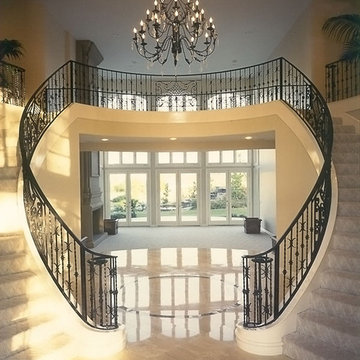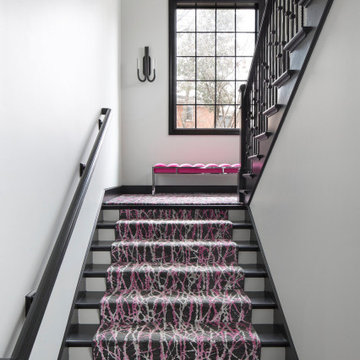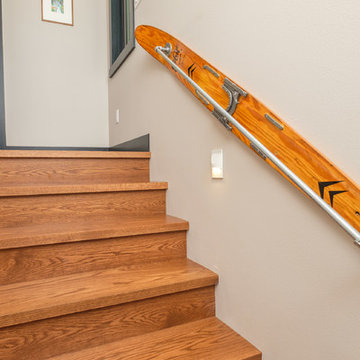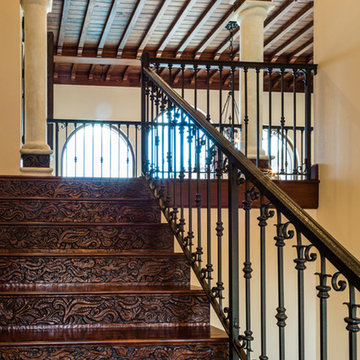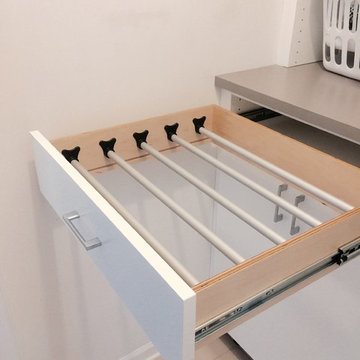Staircase Ideas
Refine by:
Budget
Sort by:Popular Today
4781 - 4800 of 545,199 photos
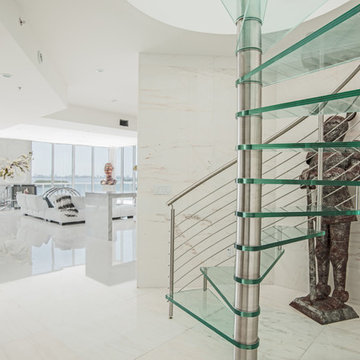
Glass spiral staircase's can help brighten & open up any small space.
Mid-sized minimalist glass spiral open and metal railing staircase photo in Tampa
Mid-sized minimalist glass spiral open and metal railing staircase photo in Tampa

Arriving at the home, attention is immediately drawn to the dramatic spiral staircase with glass balustrade which graces the entryway and leads to the floating mezzanine above. The home is designed by Pierre Hoppenot of Studio PHH Architects.
Find the right local pro for your project
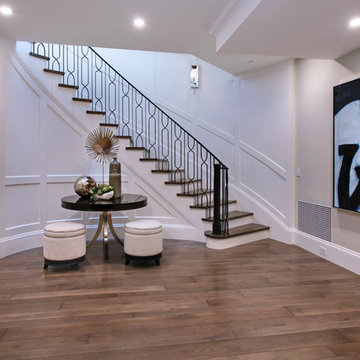
The hardwood flooring is custom made, 5/8" x 3,5,7" plank. Wirebrush rustic white oak with a custom bevel, stain and finish. Stair treads are solid white oak with paint grade risers to match the floors.
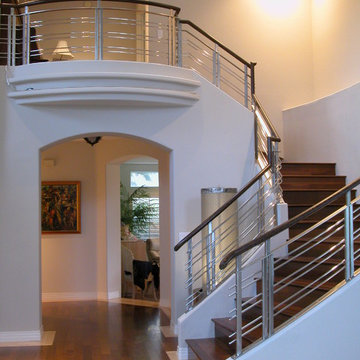
Example of a small classic wooden curved staircase design in Orange County with wooden risers
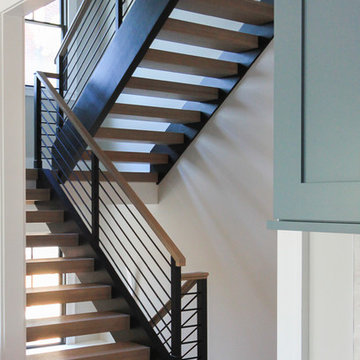
The architect/builder decided to make a design statement by selecting 4" squared-off white oak treads, maintaining uniform open risers (up to code openings), and by matching the bold black-painted 3" routed-stringers with the clean and open 1/2"-round rigid horizontal bars. This thoughtful stair design takes into account the rooms/areas that surround the stairwell and it also brings plenty of light to the basement area. CSC © 1976-2020 Century Stair Company. All rights reserved.
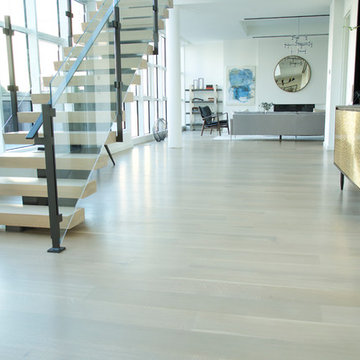
Sponsored
Columbus, OH

Authorized Dealer
Traditional Hardwood Floors LLC
Your Industry Leading Flooring Refinishers & Installers in Columbus
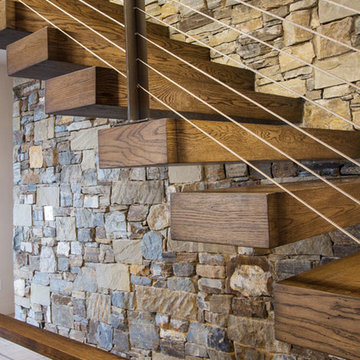
Photo by Scot Zimmerman
Staircase - mid-sized contemporary wooden floating open staircase idea in Salt Lake City
Staircase - mid-sized contemporary wooden floating open staircase idea in Salt Lake City
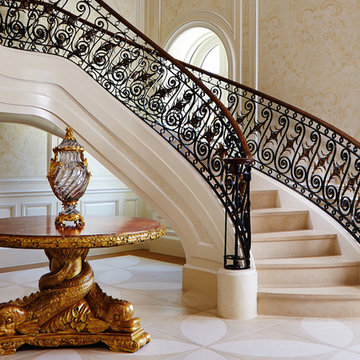
New 2-story residence consisting of; kitchen, breakfast room, laundry room, butler’s pantry, wine room, living room, dining room, study, 4 guest bedroom and master suite. Exquisite custom fabricated, sequenced and book-matched marble, granite and onyx, walnut wood flooring with stone cabochons, bronze frame exterior doors to the water view, custom interior woodwork and cabinetry, mahogany windows and exterior doors, teak shutters, custom carved and stenciled exterior wood ceilings, custom fabricated plaster molding trim and groin vaults.
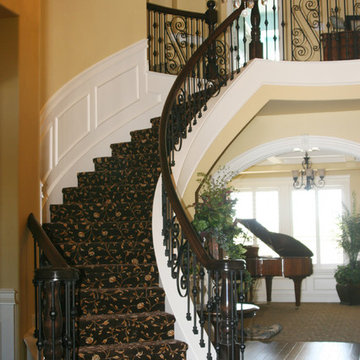
Inspiration for a large timeless carpeted curved mixed material railing staircase remodel in Boise with carpeted risers
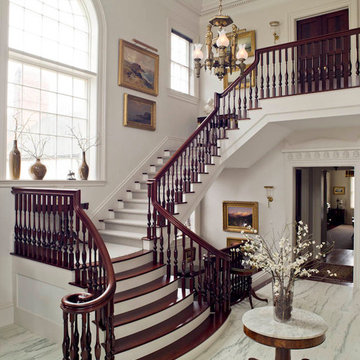
Entry/Stair
Inspiration for a huge timeless wooden l-shaped staircase remodel in New York with wooden risers
Inspiration for a huge timeless wooden l-shaped staircase remodel in New York with wooden risers
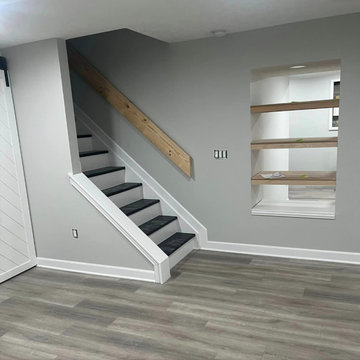
Sponsored
Galena
Castle Wood Carpentry, Inc
Custom Craftsmanship & Construction Solutions in Franklin County
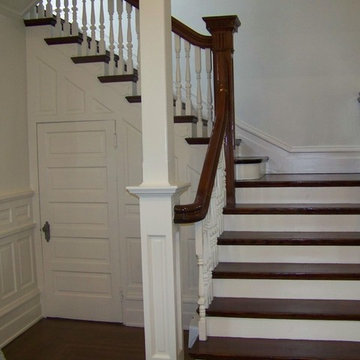
Front staircase, railings and newel post also showing powder room door.
Trendy staircase photo in New Orleans
Trendy staircase photo in New Orleans
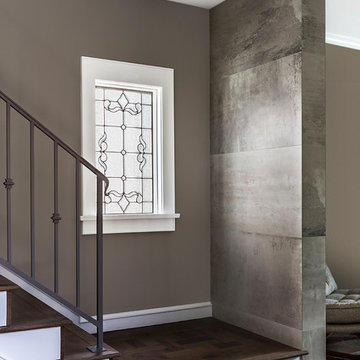
Custom Wrought Iron Railings with French Oak Stairs
Inspiration for a large contemporary wooden straight metal railing staircase remodel in Los Angeles with wooden risers
Inspiration for a large contemporary wooden straight metal railing staircase remodel in Los Angeles with wooden risers
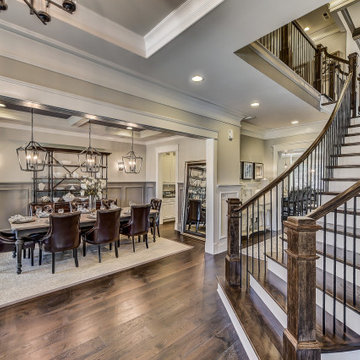
A curved staircase in Charlotte with oak steps, iron balusters, and oak handrails.
Staircase - large wooden curved wood railing and wainscoting staircase idea in Charlotte with painted risers
Staircase - large wooden curved wood railing and wainscoting staircase idea in Charlotte with painted risers
Staircase Ideas

Sponsored
Columbus, OH
We Design, Build and Renovate
CHC & Family Developments
Industry Leading General Contractors in Franklin County, Ohio
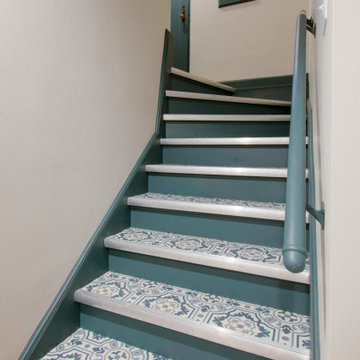
This 1933 Wauwatosa basement was dark, dingy and lacked functionality. The basement was unfinished with concrete walls and floors. A small office was enclosed but the rest of the space was open and cluttered.
The homeowners wanted a warm, organized space for their family. A recent job change meant they needed a dedicated home office. They also wanted a place where their kids could hang out with friends.
Their wish list for this basement remodel included: a home office where the couple could both work, a full bathroom, a cozy living room and a dedicated storage room.
This basement renovation resulted in a warm and bright space that is used by the whole family.
Highlights of this basement:
- Home Office: A new office gives the couple a dedicated space for work. There’s plenty of desk space, storage cabinets, under-shelf lighting and storage for their home library.
- Living Room: An old office area was expanded into a cozy living room. It’s the perfect place for their kids to hang out when they host friends and family.
- Laundry Room: The new laundry room is a total upgrade. It now includes fun laminate flooring, storage cabinets and counter space for folding laundry.
- Full Bathroom: A new bathroom gives the family an additional shower in the home. Highlights of the bathroom include a navy vanity, quartz counters, brass finishes, a Dreamline shower door and Kohler Choreograph wall panels.
- Staircase: We spruced up the staircase leading down to the lower level with patterned vinyl flooring and a matching trim color.
- Storage: We gave them a separate storage space, with custom shelving for organizing their camping gear, sports equipment and holiday decorations.
CUSTOMER REVIEW
“We had been talking about remodeling our basement for a long time, but decided to make it happen when my husband was offered a job working remotely. It felt like the right time for us to have a real home office where we could separate our work lives from our home lives.
We wanted the area to feel open, light-filled, and modern – not an easy task for a previously dark and cold basement! One of our favorite parts was when our designer took us on a 3D computer design tour of our basement. I remember thinking, ‘Oh my gosh, this could be our basement!?!’ It was so fun to see how our designer was able to take our wish list and ideas from my Pinterest board, and turn it into a practical design.
We were sold after seeing the design, and were pleasantly surprised to see that Kowalske was less costly than another estimate.” – Stephanie, homeowner
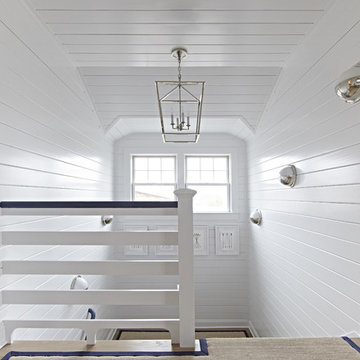
Interior Architecture, Interior Design, Art Curation, and Custom Millwork & Furniture Design by Chango & Co.
Construction by Siano Brothers Contracting
Photography by Jacob Snavely
See the full feature inside Good Housekeeping
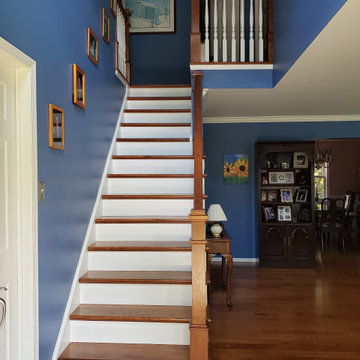
American cherry treads, railings, post and floors
Mid-sized eclectic wooden straight wood railing staircase photo in Philadelphia with painted risers
Mid-sized eclectic wooden straight wood railing staircase photo in Philadelphia with painted risers
240






