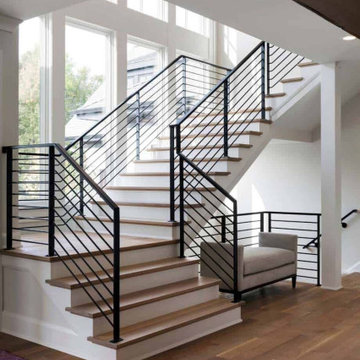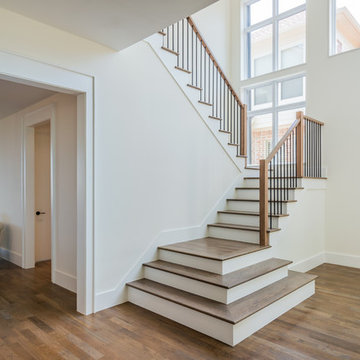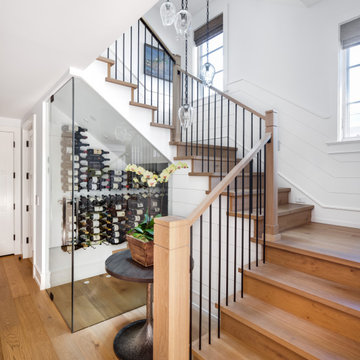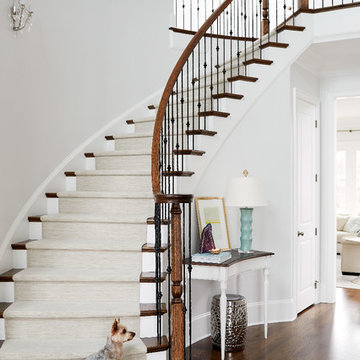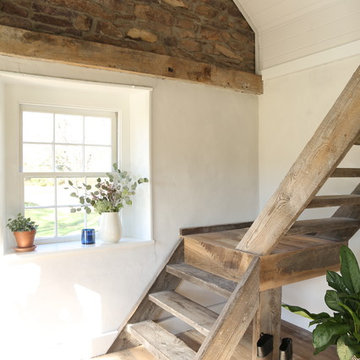Staircase Ideas
Refine by:
Budget
Sort by:Popular Today
2081 - 2100 of 545,206 photos
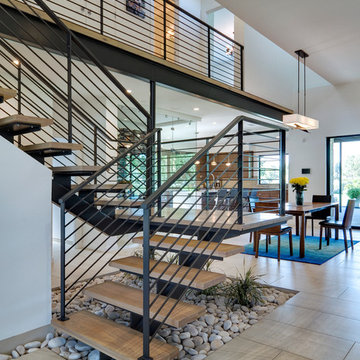
Steve Keating
Example of a mid-sized minimalist wooden floating open and metal railing staircase design in Seattle
Example of a mid-sized minimalist wooden floating open and metal railing staircase design in Seattle
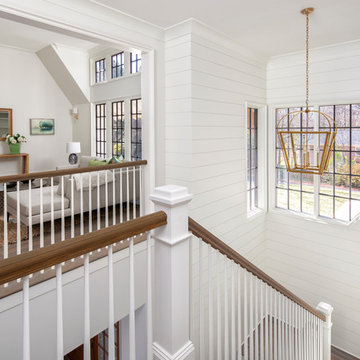
Staircase - large traditional wooden u-shaped wood railing staircase idea in Charlotte with painted risers
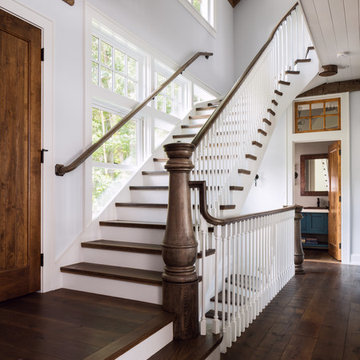
Interior Design by Beth Wangman, i4design
Inspiration for a farmhouse staircase remodel in Chicago
Inspiration for a farmhouse staircase remodel in Chicago
Find the right local pro for your project
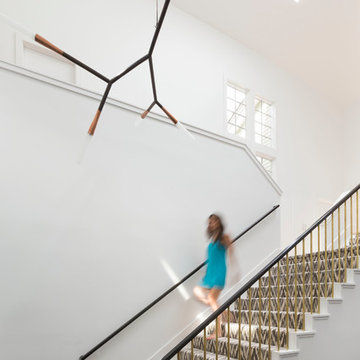
This glamorous stairwell boasts an oversize helix-like Phasmida chandelier designed by Christopher Boots.
Staircase - large contemporary painted straight staircase idea in San Francisco with painted risers
Staircase - large contemporary painted straight staircase idea in San Francisco with painted risers
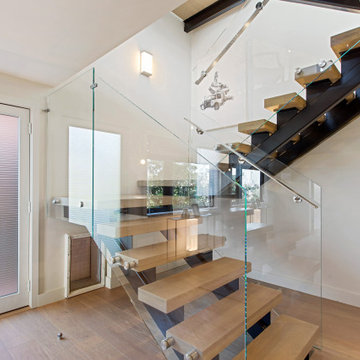
For our client, who had previous experience working with architects, we enlarged, completely gutted and remodeled this Twin Peaks diamond in the rough. The top floor had a rear-sloping ceiling that cut off the amazing view, so our first task was to raise the roof so the great room had a uniformly high ceiling. Clerestory windows bring in light from all directions. In addition, we removed walls, combined rooms, and installed floor-to-ceiling, wall-to-wall sliding doors in sleek black aluminum at each floor to create generous rooms with expansive views. At the basement, we created a full-floor art studio flooded with light and with an en-suite bathroom for the artist-owner. New exterior decks, stairs and glass railings create outdoor living opportunities at three of the four levels. We designed modern open-riser stairs with glass railings to replace the existing cramped interior stairs. The kitchen features a 16 foot long island which also functions as a dining table. We designed a custom wall-to-wall bookcase in the family room as well as three sleek tiled fireplaces with integrated bookcases. The bathrooms are entirely new and feature floating vanities and a modern freestanding tub in the master. Clean detailing and luxurious, contemporary finishes complete the look.
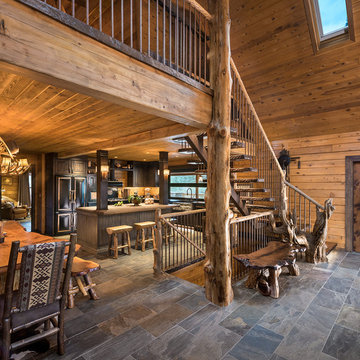
All Cedar Log Cabin the beautiful pines of AZ
Elmira Stove Works appliances
Photos by Mark Boisclair
Large mountain style wooden floating staircase photo in Phoenix
Large mountain style wooden floating staircase photo in Phoenix
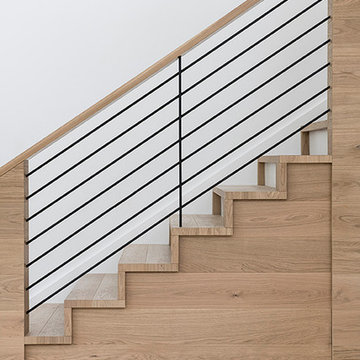
Minimalist wooden u-shaped mixed material railing staircase photo in Austin with painted risers
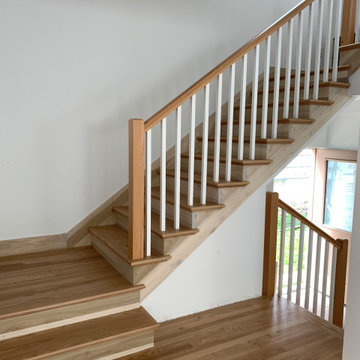
Fir railings and newel posts with factory primed wood balusters. Red Oak stair treads with paint grade Poplar side skirts and risers.
Inspiration for a large timeless wooden l-shaped wood railing staircase remodel in Portland with painted risers
Inspiration for a large timeless wooden l-shaped wood railing staircase remodel in Portland with painted risers
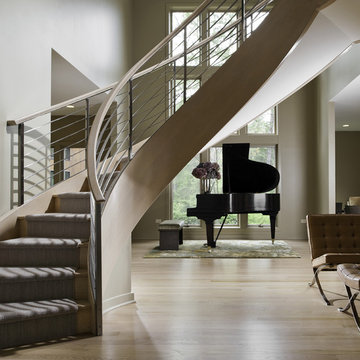
This gut-rehabbed home transformation includes a sweeping architectural staircase build that showcases the baby grand piano at the entry point.
Example of a trendy staircase design in Chicago
Example of a trendy staircase design in Chicago
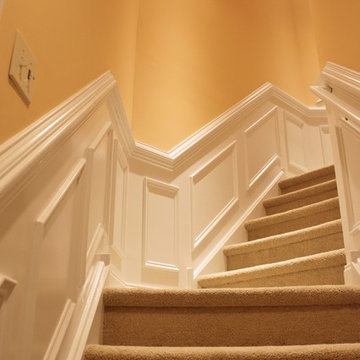
Basement Stairway
Inspiration for a mid-sized timeless carpeted floating wood railing staircase remodel in Philadelphia with carpeted risers
Inspiration for a mid-sized timeless carpeted floating wood railing staircase remodel in Philadelphia with carpeted risers
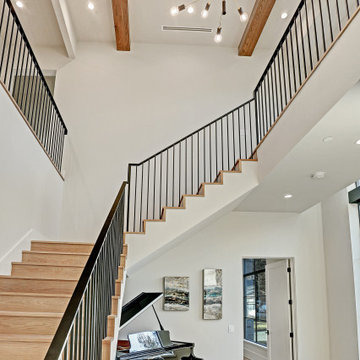
Custom Residential Architecture & Interiors by Brickmoon Design. Transitional Style Architecture
Staircase - large transitional staircase idea in Houston
Staircase - large transitional staircase idea in Houston
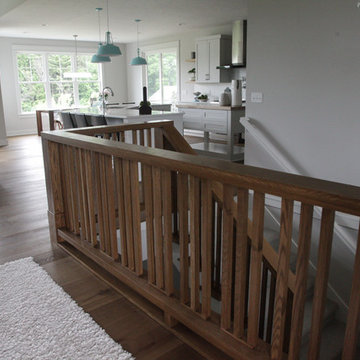
Mid-sized transitional wooden straight staircase photo in Grand Rapids with wooden risers
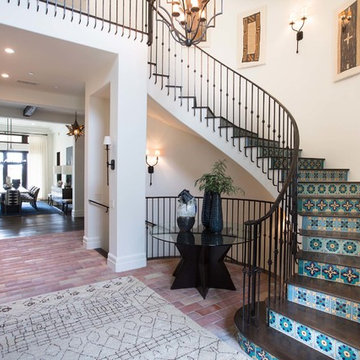
This three story, 9,500+ square foot Modern Spanish beauty features 7 bedrooms, 9 full and 2 half bathrooms, a wine cellar, private gym, guest house, and a poolside outdoor space out of our dreams. I spent nearly two years perfecting every aspect of the design, from flooring and tile to cookware and cutlery. With strong Spanish Colonial architecture, this space beckoned for a more refined design plan, all in keeping with the timeless beauty of Spanish style. This project became a favorite of mine, and I hope you'll enjoy it, too.
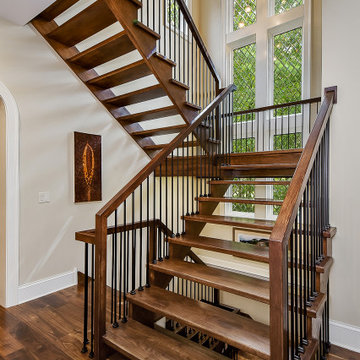
Inspiration for a mid-sized wooden l-shaped open and wood railing staircase remodel in Chicago
Staircase Ideas
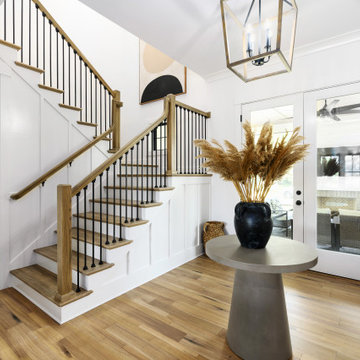
Inspiration for a mid-sized farmhouse wooden u-shaped metal railing and wall paneling staircase remodel in Jacksonville with painted risers
105









