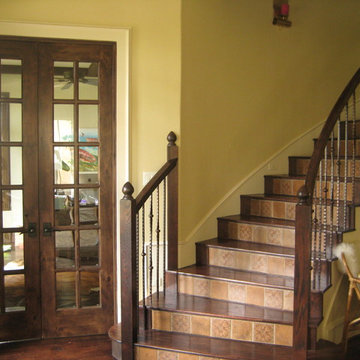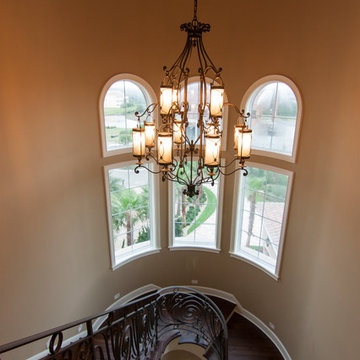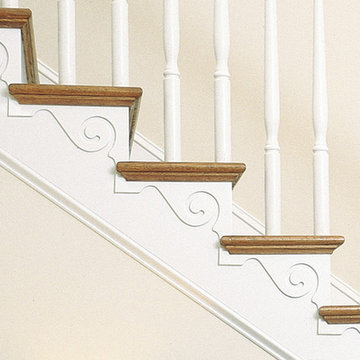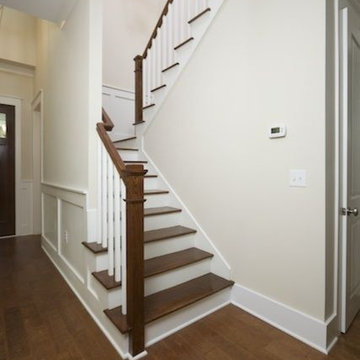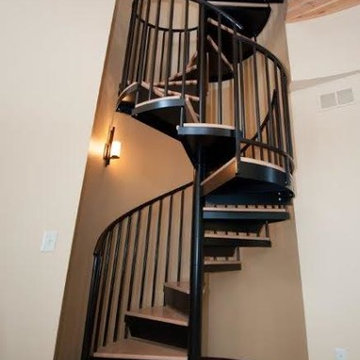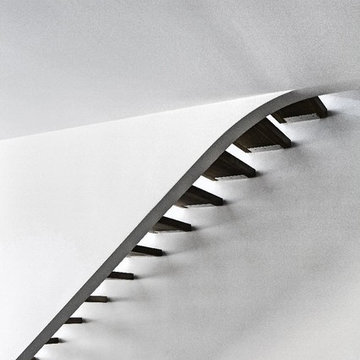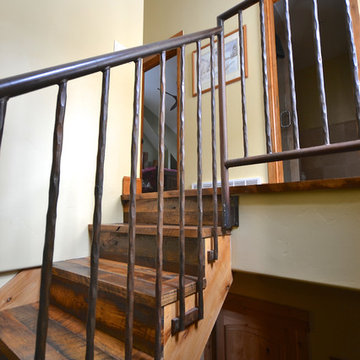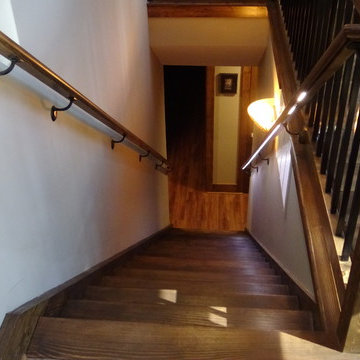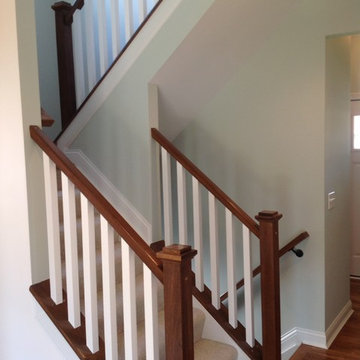Staircase Ideas
Refine by:
Budget
Sort by:Popular Today
67821 - 67840 of 546,234 photos
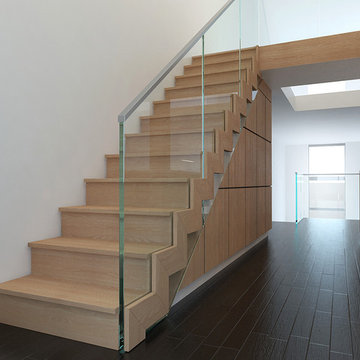
Concept stair design
Staircase - modern wooden straight staircase idea in New York with wooden risers
Staircase - modern wooden straight staircase idea in New York with wooden risers
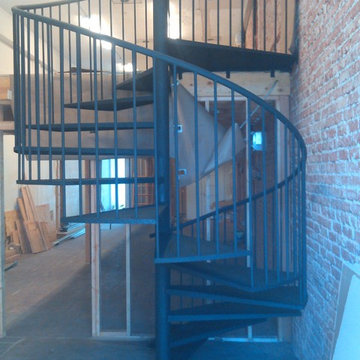
Small urban metal spiral staircase photo in Los Angeles with metal risers
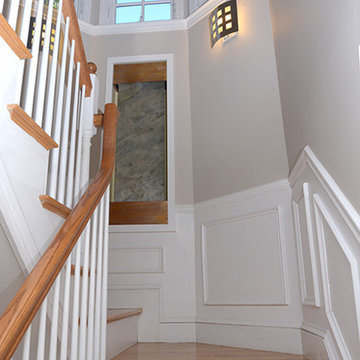
Carolyn Ross
Mid-sized transitional wooden l-shaped staircase photo in Boston with painted risers
Mid-sized transitional wooden l-shaped staircase photo in Boston with painted risers
Find the right local pro for your project
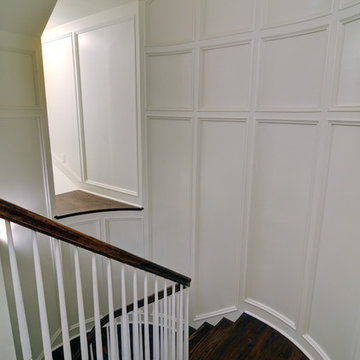
Handscraped Wood -Weidmann Remodeling and Renovation
Inspiration for a timeless staircase remodel in Atlanta
Inspiration for a timeless staircase remodel in Atlanta
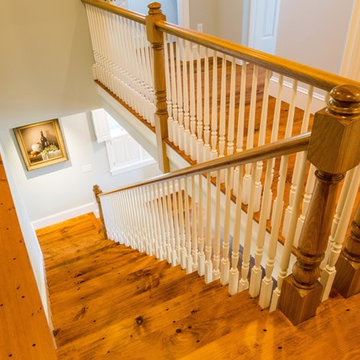
Example of a mid-sized classic wooden l-shaped staircase design in Boston with painted risers
Reload the page to not see this specific ad anymore
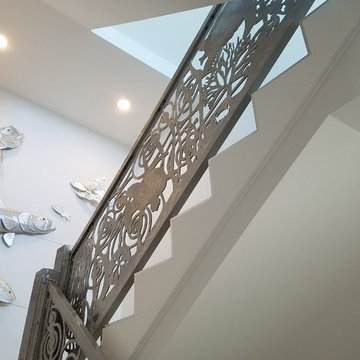
Metal railing panel inserts can be created in any size, generally over 24x24” with a touch of art that creates a unique and memorable setting. Maybe it’s a themed restaurant, bar, or maybe your home theater. Imagine, walking into your own theater with spot lights shining on your favorite stars…. or even silhouettes of your children.
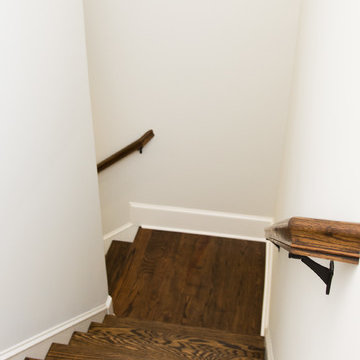
Located in the coveted West End of downtown Greenville, SC, Park Place on Hudson St. brings new living to old Greenville. Just a half-mile from Flour Field, a short walk to the Swamp Rabbit Trail, and steps away from the future Unity Park, this community is ideal for families young and old. The craftsman style town home community consists of twenty-three units, thirteen with 3 beds/2.5 baths and ten with 2 beds/2.5baths.
The design concept they came up with was simple – three separate buildings with two basic floors plans that were fully customizable. Each unit came standard with an elevator, hardwood floors, high-end Kitchen Aid appliances, Moen plumbing fixtures, tile showers, granite countertops, wood shelving in all closets, LED recessed lighting in all rooms, private balconies with built-in grill stations and large sliding glass doors. While the outside craftsman design with large front and back porches was set by the city, the interiors were fully customizable. The homeowners would meet with a designer at the Park Place on Hudson Showroom to pick from a selection of standard options, all items that would go in their home. From cabinets to door handles, from tile to paint colors, there was virtually no interior feature that the owners did not have the option to choose. They also had the ability to fully customize their unit with upgrades by meeting with each vendor individually and selecting the products for their home – some of the owners even choose to re-design the floor plans to better fit their lifestyle.
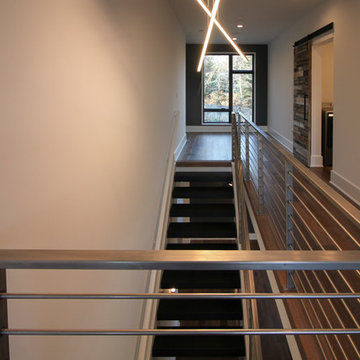
Century Stair made the open riser staircase to Tradition Homes' strict architect specifications; 3" housed stringers with 4" solid oak treads allow light from the large windows on the top floor to cascade down to the basement level. Contrasting colors and textures (white-painted stringers, black-stained treads, and natural metal balustrade) establish the modern character of the whole house and define the surrounding spaces. CSC 1976-2020 © Century Stair Company. ® All Rights Reserved.
Reload the page to not see this specific ad anymore
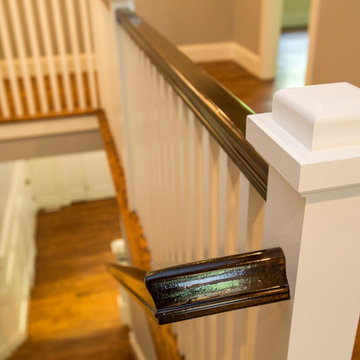
Lincoln MA real estate
Example of a huge transitional wooden staircase design in Boston with painted risers
Example of a huge transitional wooden staircase design in Boston with painted risers
Staircase Ideas
Reload the page to not see this specific ad anymore
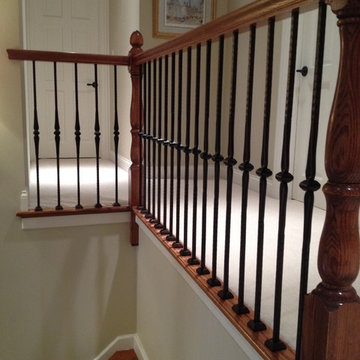
Gothic Series - continuous single knuckle pattern
Inspiration for a timeless wooden u-shaped staircase remodel in Chicago with wooden risers
Inspiration for a timeless wooden u-shaped staircase remodel in Chicago with wooden risers
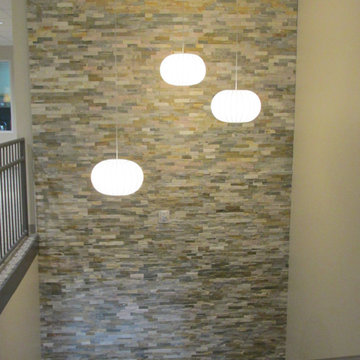
Using Byrd Tile's natural stone tiles as a 2-story accent wall really brought this staircase to life. The multi-colored, neutral stones bring a wonderful texture to the wall and are stunning with the layered white Chinese lanterns. These stone tiles are perfect to bring new life and style to underutilized space.
3392






