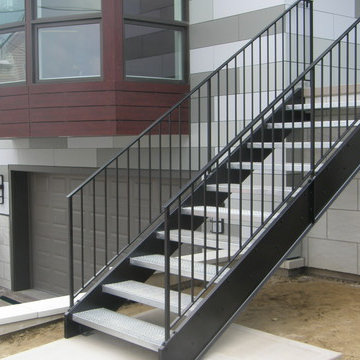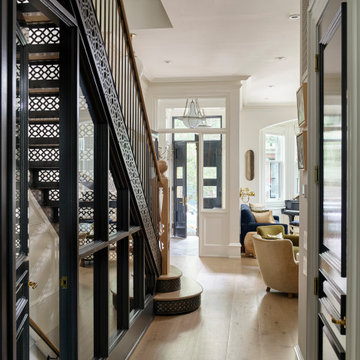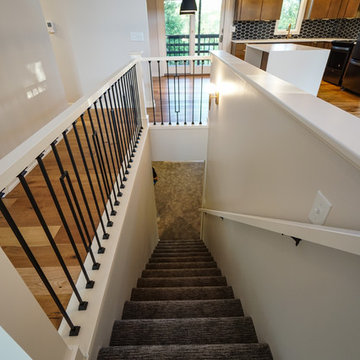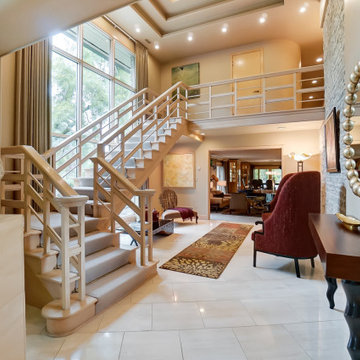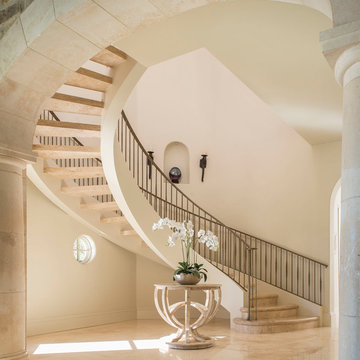Staircase Ideas
Refine by:
Budget
Sort by:Popular Today
2541 - 2560 of 546,346 photos
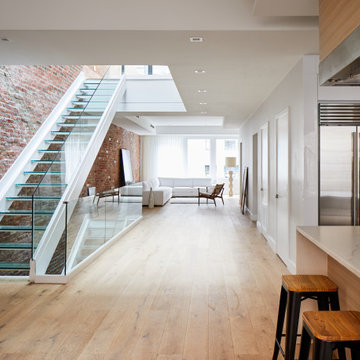
Example of a large trendy glass floating open and glass railing staircase design in Tampa
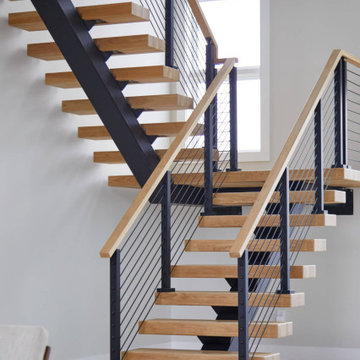
Black onyx rod railing brings the future to this home in Westhampton, New York.
.
The owners of this home in Westhampton, New York chose to install a switchback floating staircase to transition from one floor to another. They used our jet black onyx rod railing paired it with a black powder coated stringer. Wooden handrail and thick stair treads keeps the look warm and inviting. The beautiful thin lines of rods run up the stairs and along the balcony, creating security and modernity all at once.
.
Outside, the owners used the same black rods paired with surface mount posts and aluminum handrail to secure their balcony. It’s a cohesive, contemporary look that will last for years to come.
Find the right local pro for your project
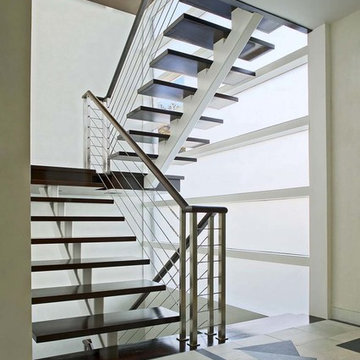
metal stringer with black powder coating
metal stringer and post with matt black powder coating
3/16" stainless steel cable railing
2"x2" stainless steel post
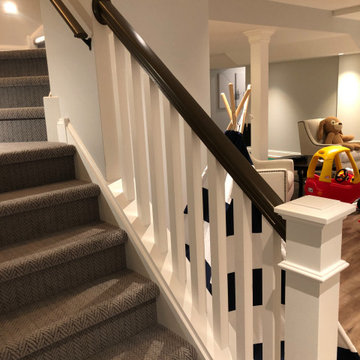
Make your way down the cost-effective carpeted stairway with custom railing, Newell post and balusters, and tread lights to a modern take on a finished basement - Perfect for entertaining family and friends with a child play area so the adults can have some time to themselves.
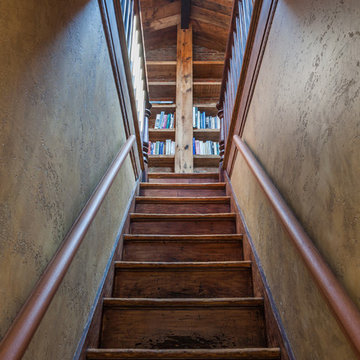
Inspiration for a small wooden straight staircase remodel in New York with wooden risers
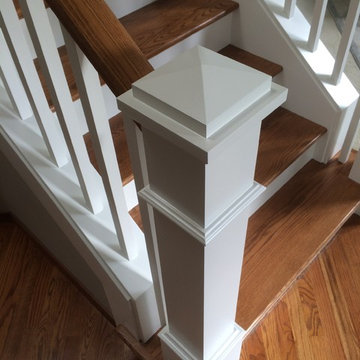
Starting newel or post. Portland Stair Company
Inspiration for a mid-sized timeless wooden l-shaped staircase remodel in Portland with painted risers
Inspiration for a mid-sized timeless wooden l-shaped staircase remodel in Portland with painted risers
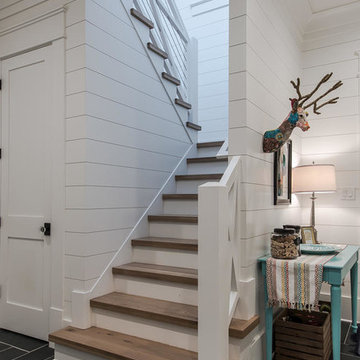
Large farmhouse wooden u-shaped wood railing staircase photo in Raleigh with wooden risers
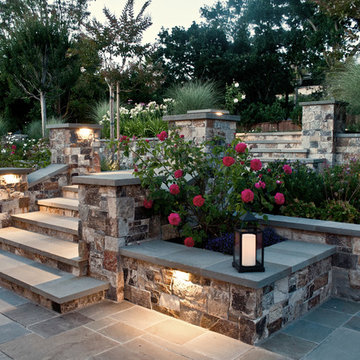
We were asked to create something really special for one of our most admired clients. This home has been a labor of love for both of us as we finally made it exactly what she wanted it to be. After many concept ideas we landed on a design that is stunning! All of the elements on her wish list are incorporated in this challenging, multi-level landscape: A front yard to match the modern traditional-style home while creating privacy from the street; a side yard that proudly connects the front and back; and a lower level with plantings in lush greens, whites, purples and pinks and plentiful lawn space for kids and dogs. Her outdoor living space includes an outdoor kitchen with bar, outdoor living room with fireplace, dining patio, a bedroom-adjacent lounging patio with modern fountain, enclosed vegetable garden, rose garden walk with European-style fountain and meditation bench, and a fire pit with sitting area on the upper level to take in the panoramic views of the sunset over the wooded ridge. Outdoor lighting brings it alive at night, and for parties you can’t beat the killer sound system!
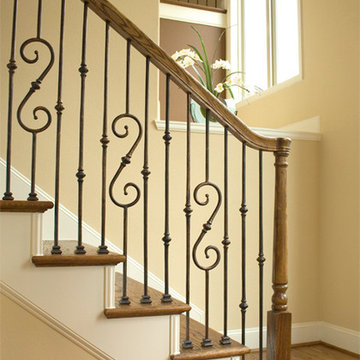
This stair remodel uses tuscan round hammered iron balusters with an s-scroll. CheapStairParts.com
Elegant staircase photo in Houston
Elegant staircase photo in Houston
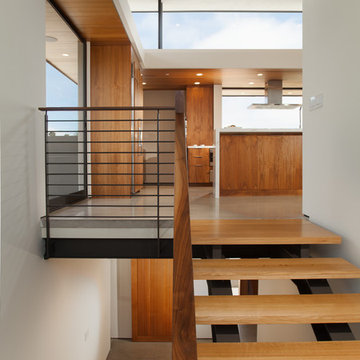
Jon Encarnacion
Inspiration for a large modern wooden straight open and wood railing staircase remodel in Orange County
Inspiration for a large modern wooden straight open and wood railing staircase remodel in Orange County

Sponsored
Columbus, OH
Hope Restoration & General Contracting
Columbus Design-Build, Kitchen & Bath Remodeling, Historic Renovations
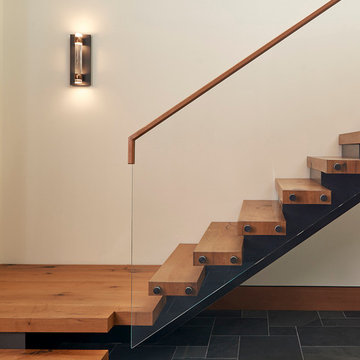
Custom interior two story stair with hot rolled steel chassis, glass guardrail and walnut handrail & treads.
Inspiration for a large contemporary wooden floating open staircase remodel in Baltimore
Inspiration for a large contemporary wooden floating open staircase remodel in Baltimore
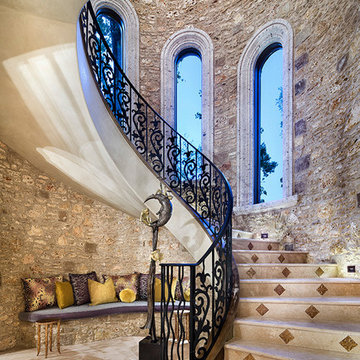
Piston Design
Staircase - huge mediterranean curved staircase idea in Houston with tile risers
Staircase - huge mediterranean curved staircase idea in Houston with tile risers
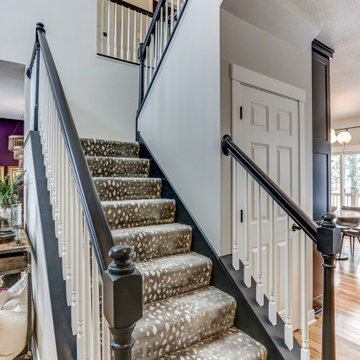
Example of a mid-sized transitional carpeted l-shaped wood railing staircase design in Minneapolis with carpeted risers
Staircase Ideas

Sponsored
Columbus, OH

Authorized Dealer
Traditional Hardwood Floors LLC
Your Industry Leading Flooring Refinishers & Installers in Columbus
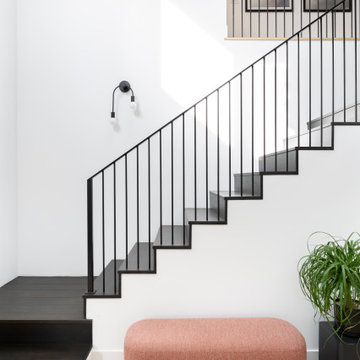
Inspiration for a scandinavian l-shaped metal railing staircase remodel in San Francisco
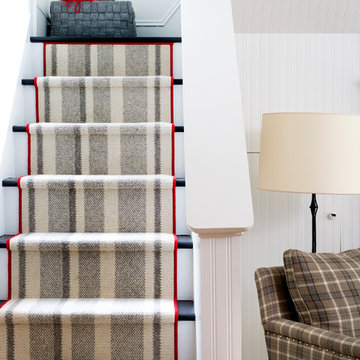
This 1850s farmhouse in the country outside NY underwent a dramatic makeover! Dark wood molding was painted white, shiplap added to the walls, wheat-colored grasscloth installed, and carpets torn out to make way for natural stone and heart pine flooring. We based the palette on quintessential American colors: red, white, and navy. Rooms that had been dark were filled with light and became the backdrop for cozy fabrics, wool rugs, and a collection of art and curios.
Photography: Stacy Zarin Goldberg
See this project featured in Home & Design Magazine here: http://www.homeanddesign.com/2016/12/21/farmhouse-fresh
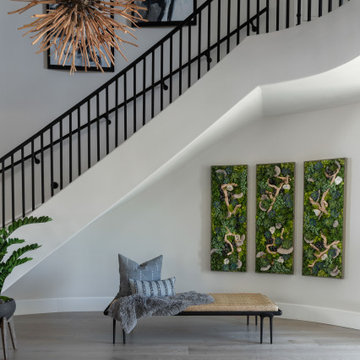
Remodeled entry boasts a clean modern iron staircase, natural dramatic driftwood pendant light, unusual moss and succulent wall boxes with geodes and wine vines. Oversized natural daybed provides the perfect place to remove shoes or place a handbag when visiting. Not shown: Large metal and glass black pivot style front door.
128






