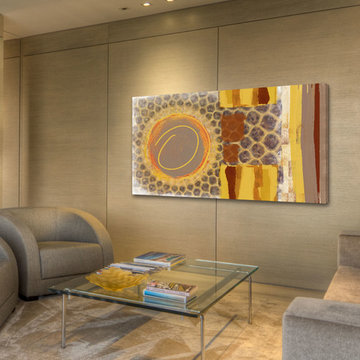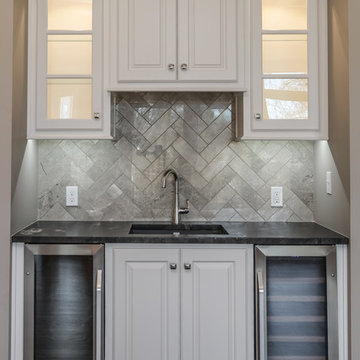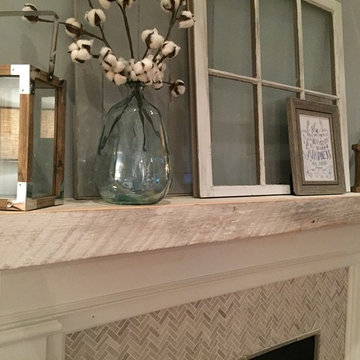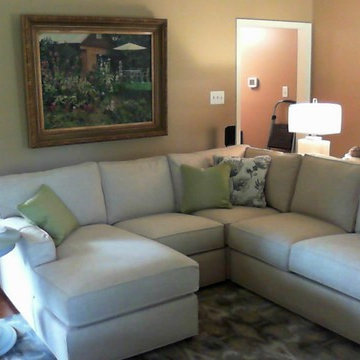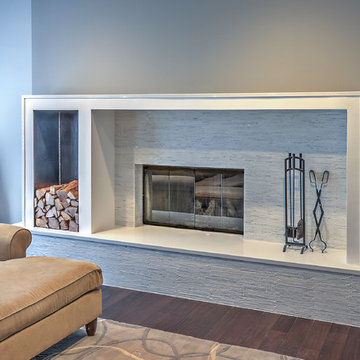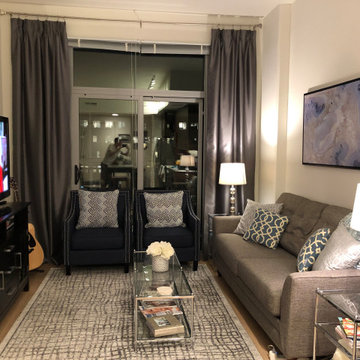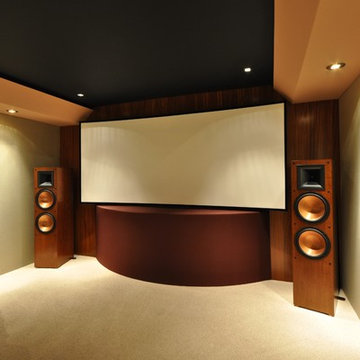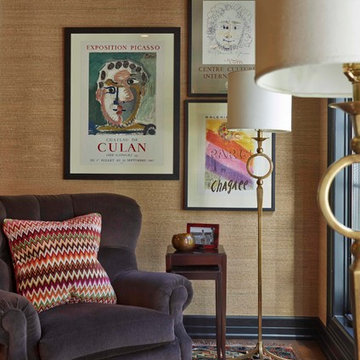Transitional Living Space Ideas
Refine by:
Budget
Sort by:Popular Today
35741 - 35760 of 331,347 photos
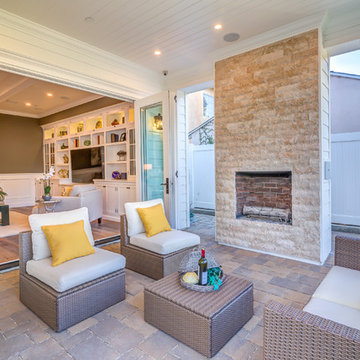
Sunroom of the New house construction in Studio City which included the installation of brick flooring, brick fireplace, sunroom ceiling, sunroom lighting and sunroom furniture.
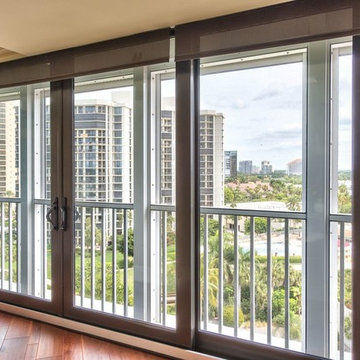
We protected the floors and furnishings in a bright and sunny Florida Gulf Beach condo with specialty shades. The motorized blinds are visible in this photo but fully retract behind a sheet rock soffitt. Crown molding adds elegance while hiding the soffitt ledge. Sonrise Construction photo.
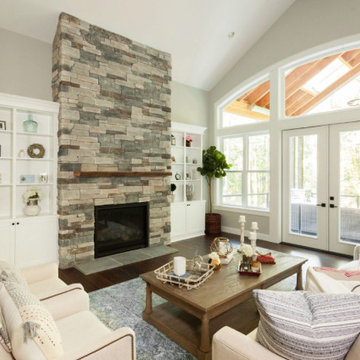
Floor to ceiling stone fireplace makes a dramatic statement in this large family room. Double doors lead seamlessly to expansive covered outdoor living, perfect for year round use in the Pacific Northwest.
Find the right local pro for your project
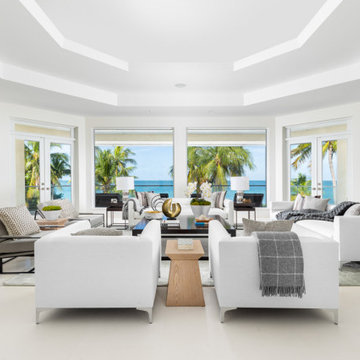
Photography by David Hernandez @REWSMiami
Staged for Arline Tarte and Audrey Ross, Compass
Inspiration for a transitional living room remodel in Miami
Inspiration for a transitional living room remodel in Miami
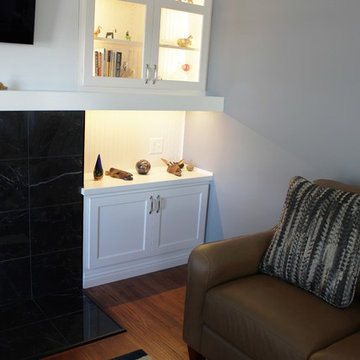
Custom built-in cabinet section with glass-front doors installed next to a fireplace in Geneseo, IL. Complete remodel from start to finish by Village Home Stores.
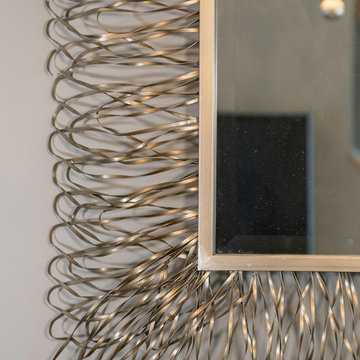
Tim Cree, Creep Walk Media INC.
Example of a transitional family room design in New York
Example of a transitional family room design in New York
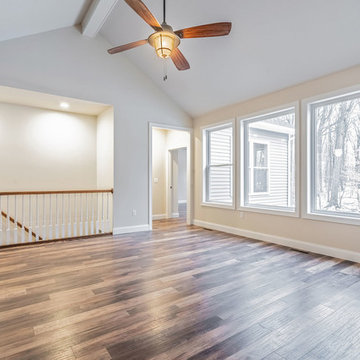
This living room gets tons of natural light thanks to the abundance of windows.
Inspiration for a large transitional open concept medium tone wood floor and multicolored floor living room remodel in New York with beige walls, a two-sided fireplace, a tile fireplace and a wall-mounted tv
Inspiration for a large transitional open concept medium tone wood floor and multicolored floor living room remodel in New York with beige walls, a two-sided fireplace, a tile fireplace and a wall-mounted tv
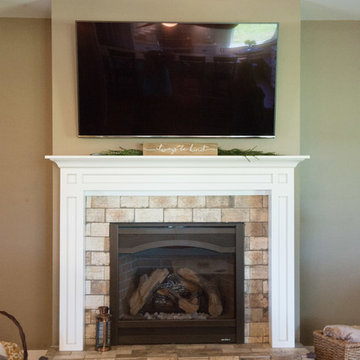
Decorative mantle surround in painted maple on brick hearth with brick surround.
Living room library - large transitional open concept medium tone wood floor living room library idea in Other with a standard fireplace, a brick fireplace and a wall-mounted tv
Living room library - large transitional open concept medium tone wood floor living room library idea in Other with a standard fireplace, a brick fireplace and a wall-mounted tv
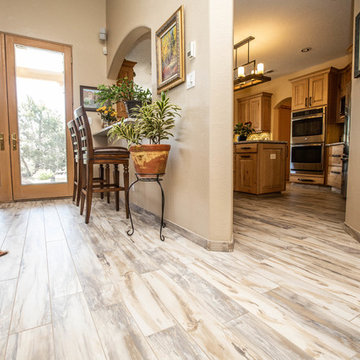
Poulin Design Center
Example of a large transitional open concept porcelain tile and multicolored floor living room design in Albuquerque with beige walls, a standard fireplace, a plaster fireplace and a media wall
Example of a large transitional open concept porcelain tile and multicolored floor living room design in Albuquerque with beige walls, a standard fireplace, a plaster fireplace and a media wall
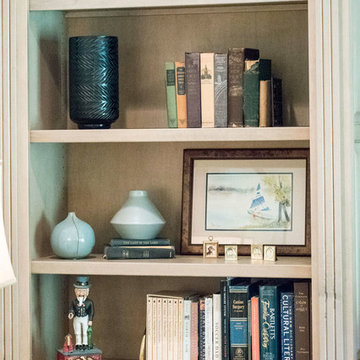
Mid-sized transitional enclosed medium tone wood floor living room library photo in Louisville with beige walls, no fireplace and no tv
Transitional Living Space Ideas
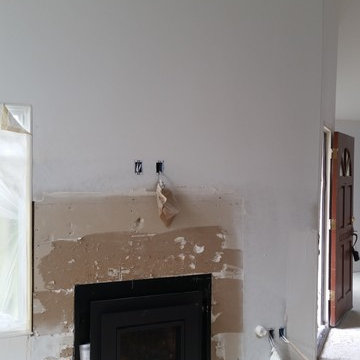
A dated 1960's fireplace with pony walls and poor access, was remodeled.
Unfortunately the location of the fireplace and chimney could not be changed and we were limited also by the location of the window. The entire wall was tiled with ledger stone, a reclaimed log makes up the live edge of the mantle. Niches were built to provide some balance.
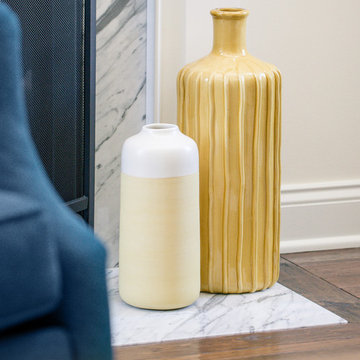
Caitlin Haynes
Example of a large transitional open concept dark wood floor family room design in Boston with white walls, a standard fireplace and a wall-mounted tv
Example of a large transitional open concept dark wood floor family room design in Boston with white walls, a standard fireplace and a wall-mounted tv
1788










