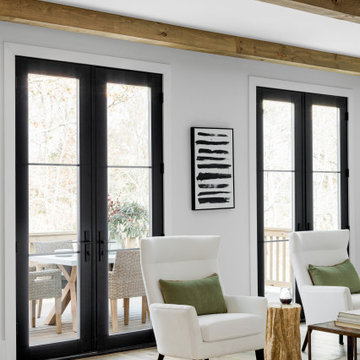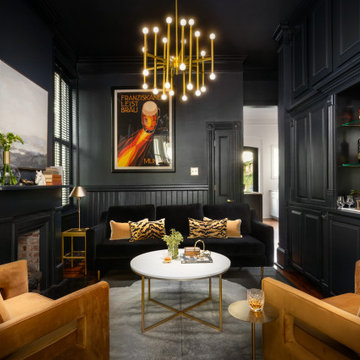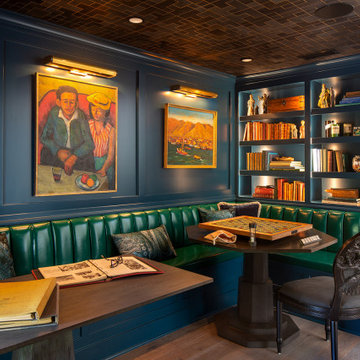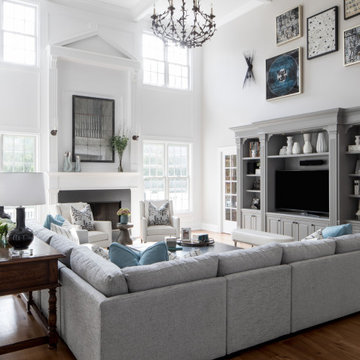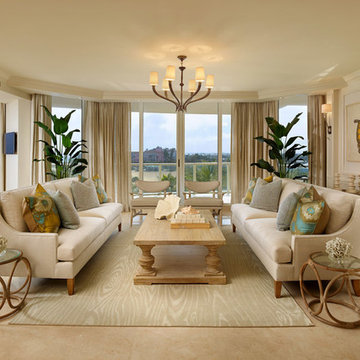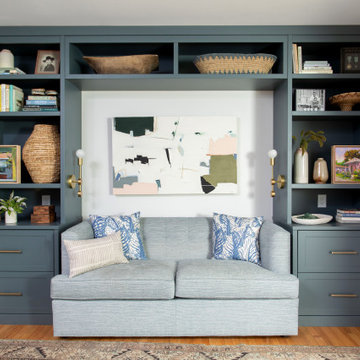Transitional Living Space Ideas
Refine by:
Budget
Sort by:Popular Today
361 - 380 of 331,301 photos
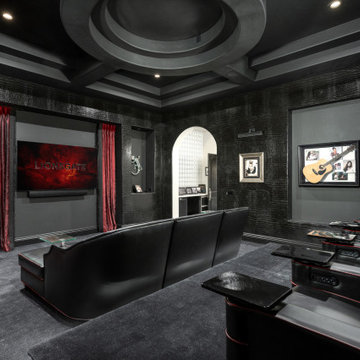
This home theater features custom theater seating, but-in tvs and speakers, recessed lighting and custom interior wall coverings that we can't get enough of.
Find the right local pro for your project

Great Room which is open to banquette dining + kitchen. The glass doors leading to the screened porch can be folded to provide three large openings for the Southern breeze to travel through the home.
Photography: Garett + Carrie Buell of Studiobuell/ studiobuell.com
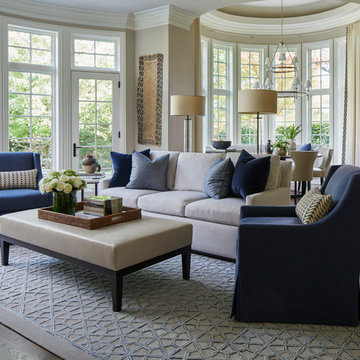
Inspiration for a mid-sized transitional open concept brown floor and dark wood floor family room remodel in Chicago with beige walls and no tv
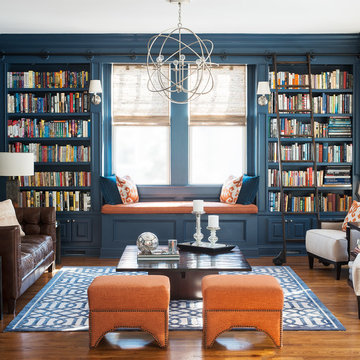
© Eric Kazmirek, Red Ranch Studios
Example of a transitional medium tone wood floor living room library design in New York with blue walls
Example of a transitional medium tone wood floor living room library design in New York with blue walls

Family room - transitional open concept dark wood floor and brown floor family room idea in Los Angeles with beige walls

This stunning sunroom features a light and airy breakfast nook with built-in banquette seating against a farmhouse-style industrial table for family seating. It is open to the brand new kitchen remodeled for this client.
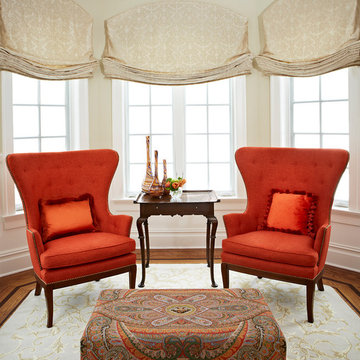
The living room has a small reading area that encompasses 2 tall chairs and a custom ottoman that can be used as a coffee table or place to put one's feet up while reading. The custom rug was designed to fit within the floor trim detail. Roman shades blend with the walls and provide subtle privacy in the evenings.
Sheri Manson, photographer sheri@sherimanson.com
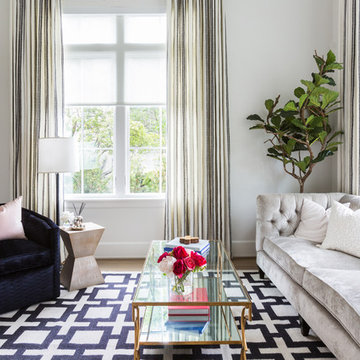
Inspiration for a large transitional formal and open concept light wood floor living room remodel in Houston with white walls

An open house lot is like a blank canvas. When Mathew first visited the wooded lot where this home would ultimately be built, the landscape spoke to him clearly. Standing with the homeowner, it took Mathew only twenty minutes to produce an initial color sketch that captured his vision - a long, circular driveway and a home with many gables set at a picturesque angle that complemented the contours of the lot perfectly.
The interior was designed using a modern mix of architectural styles – a dash of craftsman combined with some colonial elements – to create a sophisticated yet truly comfortable home that would never look or feel ostentatious.
Features include a bright, open study off the entry. This office space is flanked on two sides by walls of expansive windows and provides a view out to the driveway and the woods beyond. There is also a contemporary, two-story great room with a see-through fireplace. This space is the heart of the home and provides a gracious transition, through two sets of double French doors, to a four-season porch located in the landscape of the rear yard.
This home offers the best in modern amenities and design sensibilities while still maintaining an approachable sense of warmth and ease.
Photo by Eric Roth

Example of a transitional open concept light wood floor living room design in Austin with gray walls, a standard fireplace and a stone fireplace

Transitional enclosed medium tone wood floor and brown floor family room photo in New York with white walls, a standard fireplace, a stone fireplace and a media wall
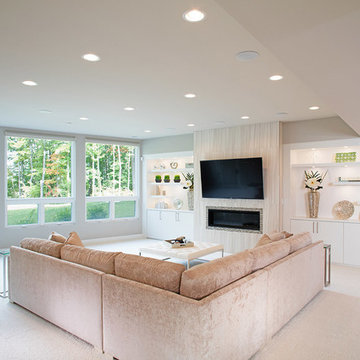
Inspiration for a large transitional formal carpeted living room remodel in Indianapolis with gray walls, a ribbon fireplace, a tile fireplace and a wall-mounted tv
Transitional Living Space Ideas

Clients' first home and there forever home with a family of four and in laws close, this home needed to be able to grow with the family. This most recent growth included a few home additions including the kids bathrooms (on suite) added on to the East end, the two original bathrooms were converted into one larger hall bath, the kitchen wall was blown out, entrying into a complete 22'x22' great room addition with a mudroom and half bath leading to the garage and the final addition a third car garage. This space is transitional and classic to last the test of time.
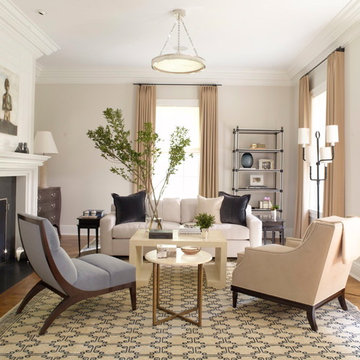
Example of a transitional enclosed medium tone wood floor and brown floor living room design in New York with beige walls, a standard fireplace and a plaster fireplace
19










