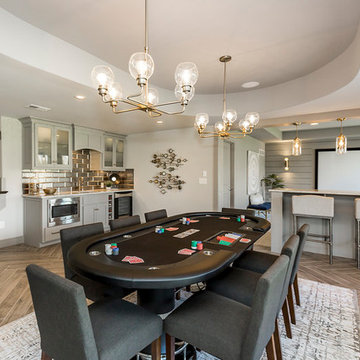Transitional Home Design Ideas

This kitchen is home to two taller individuals who both use the space equally and requested a taller workspace to comfortably accommodate their needs. The island cabinets are standard 34-1/2” tall but the Iceberg countertops were installed with a 3” build-up to add height to the island. Cabinets on the long wall were designed to break up the wall of white: buffet on the end with walnut-framed glass cabinets and seashell backsplash; double refrigerators in a painted, distressed mahogany finish were pulled forward to simulate texture and depth on the wall; wide pantry cabinets with roll-out drawers sitting on the countertops flank the refrigerators. On the opposite wall, a new window box at the kitchen sink was built to add more countertop behind the sink and to let in more light, adding dimension to the room.
The cabinetry in the original existing kitchen was disjointed at the dining room entrance and made the room appear much smaller than it really was. To remedy this, the entry to the dining room from the kitchen was closed up and relocated around the corner from the foyer; 2 simple, stacked columns were built to highlight the new opening. These transitional style columns and wider room openings at the family room and dining room entrances provide an open layout suitable for large groups to mingle comfortably; family room cabinetry and dining room fireplace surround matches kitchen cabinets.

Inspiration for a mid-sized transitional gender-neutral porcelain tile and black floor reach-in closet remodel in Boston with open cabinets and white cabinets
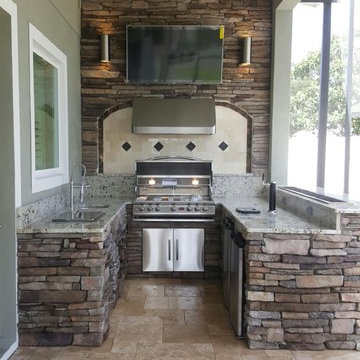
Patio - mid-sized transitional backyard patio idea in Tampa with a pergola
Find the right local pro for your project
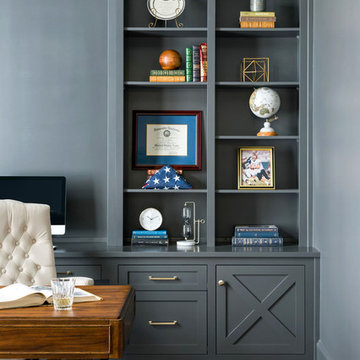
Rustic White Interiors
Inspiration for a large transitional freestanding desk dark wood floor and brown floor study room remodel in Atlanta with gray walls
Inspiration for a large transitional freestanding desk dark wood floor and brown floor study room remodel in Atlanta with gray walls

The clients asked for a master bath with a ranch style, tranquil spa feeling. The large master bathroom has two separate spaces; a bath tub/shower room and a spacious area for dressing, the vanity, storage and toilet. The floor in the wet room is a pebble mosaic. The walls are large porcelain, marble looking tile. The main room has a wood-like porcelain, plank tile.

Tricia Shay Photography
Large transitional formal and open concept medium tone wood floor living room photo in Cleveland with a standard fireplace, a stone fireplace, white walls and no tv
Large transitional formal and open concept medium tone wood floor living room photo in Cleveland with a standard fireplace, a stone fireplace, white walls and no tv

Sponsored
Over 300 locations across the U.S.
Schedule Your Free Consultation
Ferguson Bath, Kitchen & Lighting Gallery
Ferguson Bath, Kitchen & Lighting Gallery

Relocating to Portland, Oregon from California, this young family immediately hired Amy to redesign their newly purchased home to better fit their needs. The project included updating the kitchen, hall bath, and adding an en suite to their master bedroom. Removing a wall between the kitchen and dining allowed for additional counter space and storage along with improved traffic flow and increased natural light to the heart of the home. This galley style kitchen is focused on efficiency and functionality through custom cabinets with a pantry boasting drawer storage topped with quartz slab for durability, pull-out storage accessories throughout, deep drawers, and a quartz topped coffee bar/ buffet facing the dining area. The master bath and hall bath were born out of a single bath and a closet. While modest in size, the bathrooms are filled with functionality and colorful design elements. Durable hex shaped porcelain tiles compliment the blue vanities topped with white quartz countertops. The shower and tub are both tiled in handmade ceramic tiles, bringing much needed texture and movement of light to the space. The hall bath is outfitted with a toe-kick pull-out step for the family’s youngest member!

Photography by Michael J. Lee
Large transitional galley dark wood floor and brown floor eat-in kitchen photo in Boston with an undermount sink, beaded inset cabinets, beige cabinets, marble countertops, gray backsplash, glass tile backsplash, stainless steel appliances, an island and white countertops
Large transitional galley dark wood floor and brown floor eat-in kitchen photo in Boston with an undermount sink, beaded inset cabinets, beige cabinets, marble countertops, gray backsplash, glass tile backsplash, stainless steel appliances, an island and white countertops
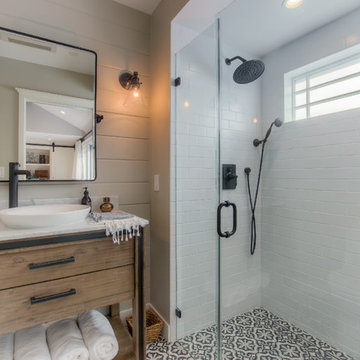
This beautiful bathroom features cement tiles (from Cement Tile Shop) on the floors with an infinity drain a custom frameless shower door and custom lighting. Vanity is Signature Hardware, and mirror is from Pottery Barn.
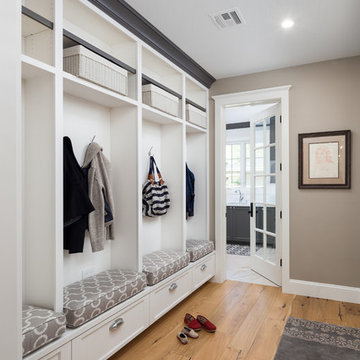
Leland Gebhardt ( http://lelandphotos.com)
Mid-sized transitional light wood floor mudroom photo in Phoenix with beige walls
Mid-sized transitional light wood floor mudroom photo in Phoenix with beige walls
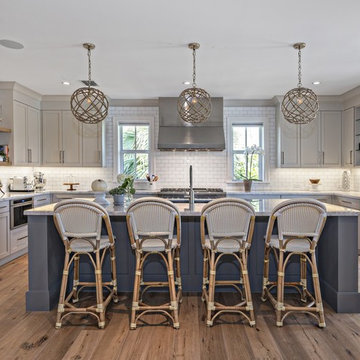
Ron Rosenzweig
Example of a large transitional u-shaped medium tone wood floor and brown floor kitchen design in Miami with an undermount sink, shaker cabinets, marble countertops, white backsplash, subway tile backsplash, stainless steel appliances, an island and blue cabinets
Example of a large transitional u-shaped medium tone wood floor and brown floor kitchen design in Miami with an undermount sink, shaker cabinets, marble countertops, white backsplash, subway tile backsplash, stainless steel appliances, an island and blue cabinets

Inspiration for a small transitional porcelain tile, multicolored floor and wallpaper entryway remodel in New York with pink walls and a dark wood front door

Sponsored
Columbus, OH
Dave Fox Design Build Remodelers
Columbus Area's Luxury Design Build Firm | 17x Best of Houzz Winner!
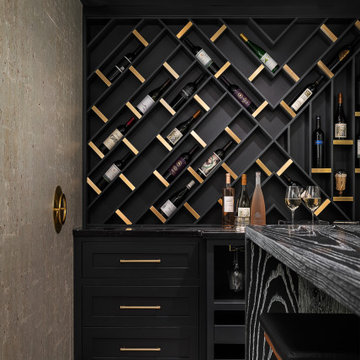
Basement Remodel with multiple areas for work, play and relaxation.
Example of a large transitional vinyl floor and brown floor wine cellar design in Chicago
Example of a large transitional vinyl floor and brown floor wine cellar design in Chicago
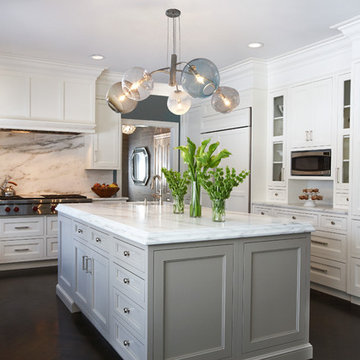
Beckerman Photograpy
Kitchen - large transitional u-shaped dark wood floor and brown floor kitchen idea in New York with an undermount sink, recessed-panel cabinets, white cabinets, white backsplash, paneled appliances, marble countertops, marble backsplash and an island
Kitchen - large transitional u-shaped dark wood floor and brown floor kitchen idea in New York with an undermount sink, recessed-panel cabinets, white cabinets, white backsplash, paneled appliances, marble countertops, marble backsplash and an island

Lisa Konz Photography
This was such a fun project working with these clients who wanted to take an old school, traditional lake house and update it. We moved the kitchen from the previous location to the breakfast area to create a more open space floor plan. We also added ship lap strategically to some feature walls and columns. The color palette we went with was navy, black, tan and cream. The decorative and central feature of the kitchen tile and family room rug really drove the direction of this project. With plenty of light once we moved the kitchen and white walls, we were able to go with dramatic black cabinets. The solid brass pulls added a little drama, but the light reclaimed open shelves and cross detail on the island kept it from getting too fussy and clean white Quartz countertops keep the kitchen from feeling too dark.
There previously wasn't a fireplace so added one for cozy winter lake days with a herringbone tile surround and reclaimed beam mantle.
To ensure this family friendly lake house can withstand the traffic, we added sunbrella slipcovers to all the upholstery in the family room.
The back screened porch overlooks the lake and dock and is ready for an abundance of extended family and friends to enjoy this beautiful updated and classic lake home.

Renee Alexander
Bathroom - mid-sized transitional 3/4 porcelain tile and beige tile porcelain tile and beige floor bathroom idea in DC Metro with recessed-panel cabinets, beige cabinets, a two-piece toilet, beige walls, an undermount sink, quartz countertops and gray countertops
Bathroom - mid-sized transitional 3/4 porcelain tile and beige tile porcelain tile and beige floor bathroom idea in DC Metro with recessed-panel cabinets, beige cabinets, a two-piece toilet, beige walls, an undermount sink, quartz countertops and gray countertops
Transitional Home Design Ideas

Sponsored
Over 300 locations across the U.S.
Schedule Your Free Consultation
Ferguson Bath, Kitchen & Lighting Gallery
Ferguson Bath, Kitchen & Lighting Gallery
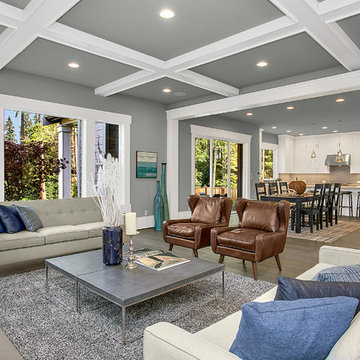
You and your family will relax and enjoy one another's company comfortably in this open space living room. With ample natural light, and a rustic yet modern fireplace for cold nights.

The walkway that we closed up in the kitchen is now home to the new stainless steel oven and matching hood vent. Previously, the oven sat on the reverse side of the kitchen which did not allow for an overhead vent. Our clients will certainly notice a difference in cooking now that the space is properly ventilated!
The new wall also allows for additional cabinet storage. A space-saving Lazy Suzan sits in the lower cabinets to the left of the oven, while a stack of wide utensil drawers conveniently occupies the right side.
Final photos by Impressia Photography.

Photographer, Morgan Sheff
Example of a large transitional u-shaped dark wood floor enclosed kitchen design in Minneapolis with an undermount sink, shaker cabinets, white cabinets, marble countertops, white backsplash, porcelain backsplash, stainless steel appliances and an island
Example of a large transitional u-shaped dark wood floor enclosed kitchen design in Minneapolis with an undermount sink, shaker cabinets, white cabinets, marble countertops, white backsplash, porcelain backsplash, stainless steel appliances and an island
64

























