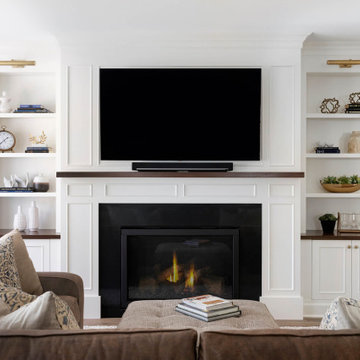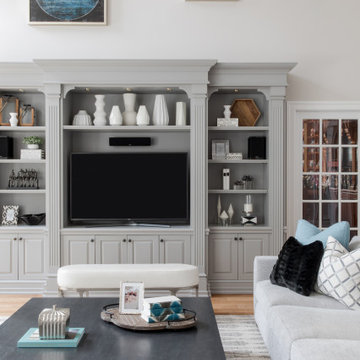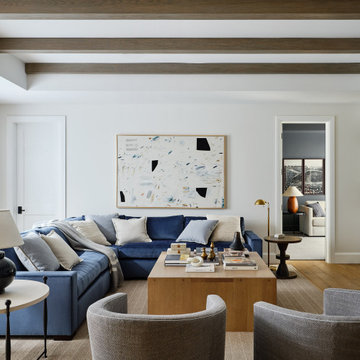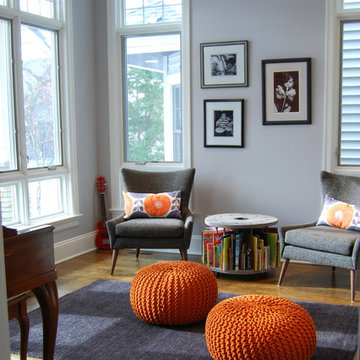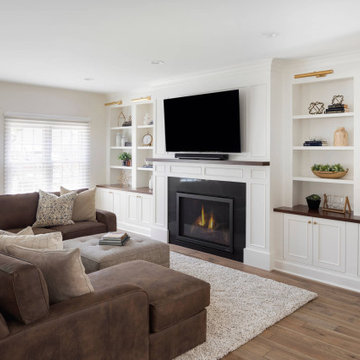Transitional Living Space Ideas
Refine by:
Budget
Sort by:Popular Today
1901 - 1920 of 331,264 photos
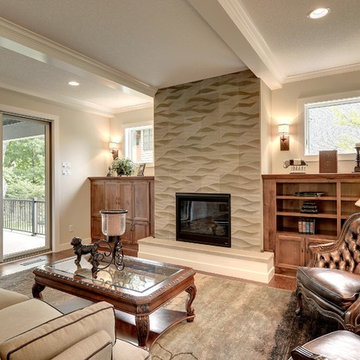
JMS Custom Homes
Example of a transitional living room design in Minneapolis with a tile fireplace
Example of a transitional living room design in Minneapolis with a tile fireplace
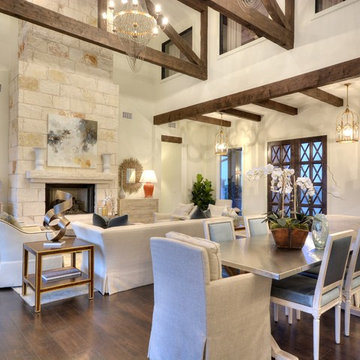
Hand-stressed wood beams and native stone fireplace add both drama and warmth to the great room.
Transitional formal and open concept dark wood floor living room photo in Austin with white walls, a standard fireplace, a stone fireplace and no tv
Transitional formal and open concept dark wood floor living room photo in Austin with white walls, a standard fireplace, a stone fireplace and no tv
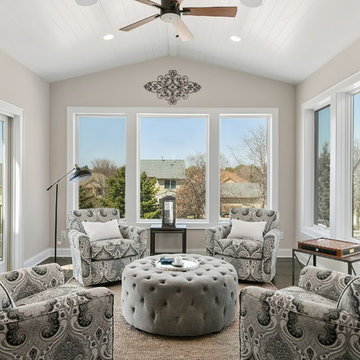
Example of a mid-sized transitional dark wood floor and brown floor sunroom design in Minneapolis with a standard ceiling and no fireplace
Find the right local pro for your project
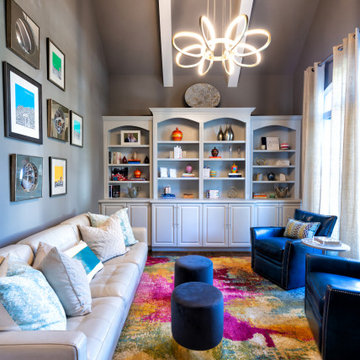
Transitional formal and enclosed medium tone wood floor living room photo in Raleigh with gray walls and no tv

We created this beautiful high fashion living, formal dining and entry for a client who wanted just that... Soaring cellings called for a board and batten feature wall, crystal chandelier and 20-foot custom curtain panels with gold and acrylic rods.
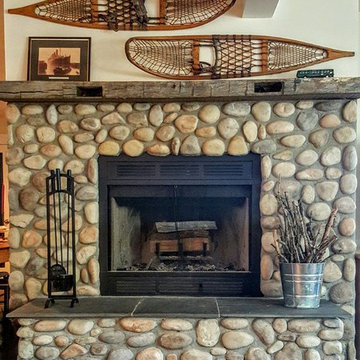
The river rock fireplace is cozy and rustic in this Lake Tahoe cabin.
Transitional dark wood floor and brown floor family room photo in Sacramento with white walls, a standard fireplace and a stone fireplace
Transitional dark wood floor and brown floor family room photo in Sacramento with white walls, a standard fireplace and a stone fireplace
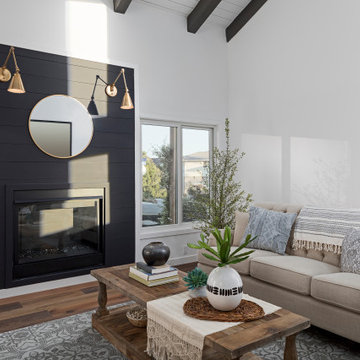
The living room is a simple yet sophisticated, with a fireplace surrounded by a black wall made from wood ship lap.
Large transitional formal and open concept medium tone wood floor, brown floor and wood ceiling living room photo in Los Angeles with white walls, a ribbon fireplace, a wood fireplace surround and no tv
Large transitional formal and open concept medium tone wood floor, brown floor and wood ceiling living room photo in Los Angeles with white walls, a ribbon fireplace, a wood fireplace surround and no tv
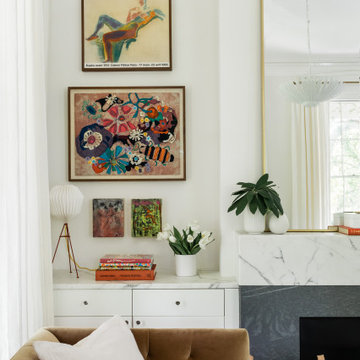
Example of a mid-sized transitional formal and enclosed dark wood floor and brown floor living room design in Boston with white walls, a standard fireplace and a stone fireplace
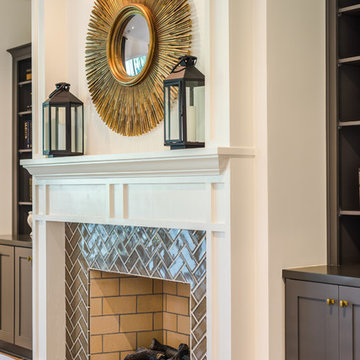
Designed and Built by: Cottage Home Company
Photographed by: Nora Hinz of Level Exposure
Transitional living room photo in Jacksonville
Transitional living room photo in Jacksonville
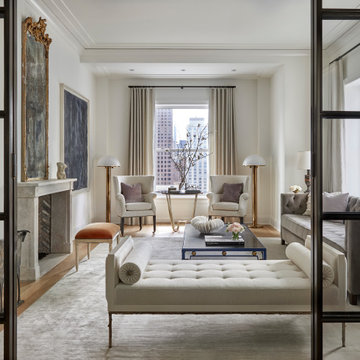
Having successfully designed the then bachelor’s penthouse residence at the Waldorf Astoria, Kadlec Architecture + Design was retained to combine 2 units into a full floor residence in the historic Palmolive building in Chicago. The couple was recently married and have five older kids between them all in their 20s. She has 2 girls and he has 3 boys (Think Brady bunch). Nate Berkus and Associates was the interior design firm, who is based in Chicago as well, so it was a fun collaborative process.
Details:
-Brass inlay in natural oak herringbone floors running the length of the hallway, which joins in the rotunda.
-Bronze metal and glass doors bring natural light into the interior of the residence and main hallway as well as highlight dramatic city and lake views.
-Billiards room is paneled in walnut with navy suede walls. The bar countertop is zinc.
-Kitchen is black lacquered with grass cloth walls and has two inset vintage brass vitrines.
-High gloss lacquered office
-Lots of vintage/antique lighting from Paris flea market (dining room fixture, over-scaled sconces in entry)
-World class art collection
Photography: Tony Soluri, Interior Design: Nate Berkus Interiors and Sasha Adler Design
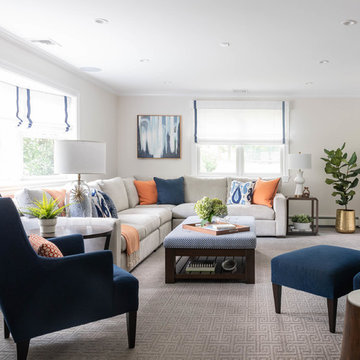
Gretchen Murcott
Mid-sized transitional enclosed carpeted and gray floor family room photo in New York with gray walls and a wall-mounted tv
Mid-sized transitional enclosed carpeted and gray floor family room photo in New York with gray walls and a wall-mounted tv

While the bathroom portion of this project has received press and accolades, the other aspects of this renovation are just as spectacular. Unique and colorful elements reside throughout this home, along with stark paint contrasts and patterns galore.
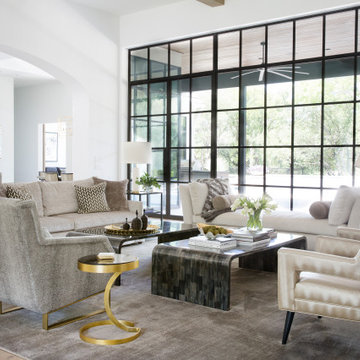
Photography by Buff Strickland
Living room - transitional living room idea in Austin
Living room - transitional living room idea in Austin
Transitional Living Space Ideas
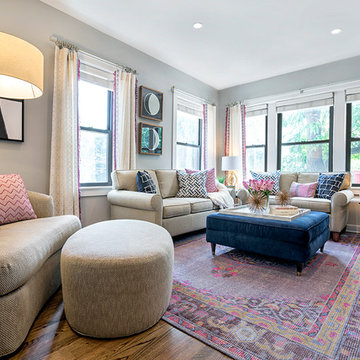
W2WHC designed this entire space remotely with the help of a motivated client and some fabulous resources. Photo credit to Marcel Page Photography.
Inspiration for a small transitional open concept and formal dark wood floor and brown floor living room remodel in Bridgeport with gray walls, no fireplace and a wall-mounted tv
Inspiration for a small transitional open concept and formal dark wood floor and brown floor living room remodel in Bridgeport with gray walls, no fireplace and a wall-mounted tv
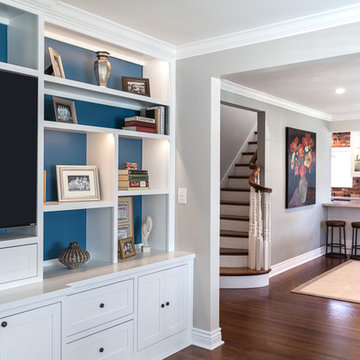
A pop of color behind the entertainment center.
Inspiration for a mid-sized transitional open concept medium tone wood floor and brown floor living room remodel in Sacramento with gray walls, no fireplace and a media wall
Inspiration for a mid-sized transitional open concept medium tone wood floor and brown floor living room remodel in Sacramento with gray walls, no fireplace and a media wall
96










