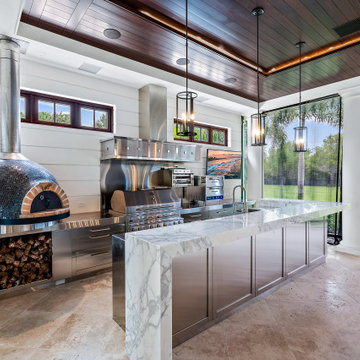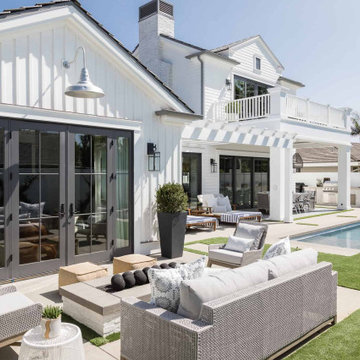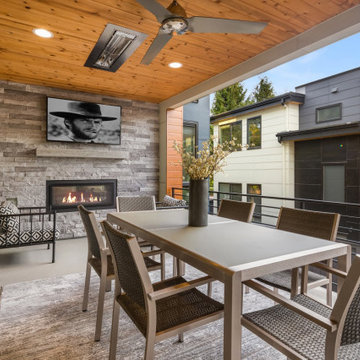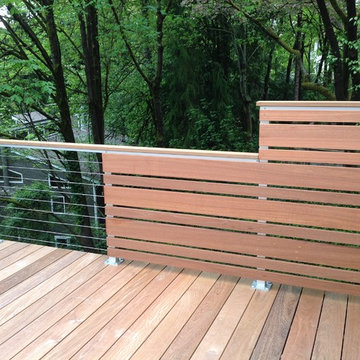Refine by:
Budget
Sort by:Popular Today
781 - 800 of 128,348 photos
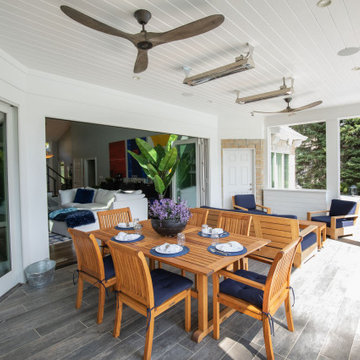
These homeowners are well known to our team as repeat clients and asked us to convert a dated deck overlooking their pool and the lake into an indoor/outdoor living space. A new footer foundation with tile floor was added to withstand the Indiana climate and to create an elegant aesthetic. The existing transom windows were raised and a collapsible glass wall with retractable screens was added to truly bring the outdoor space inside. Overhead heaters and ceiling fans now assist with climate control and a custom TV cabinet was built and installed utilizing motorized retractable hardware to hide the TV when not in use.
As the exterior project was concluding we additionally removed 2 interior walls and french doors to a room to be converted to a game room. We removed a storage space under the stairs leading to the upper floor and installed contemporary stair tread and cable handrail for an updated modern look. The first floor living space is now open and entertainer friendly with uninterrupted flow from inside to outside and is simply stunning.
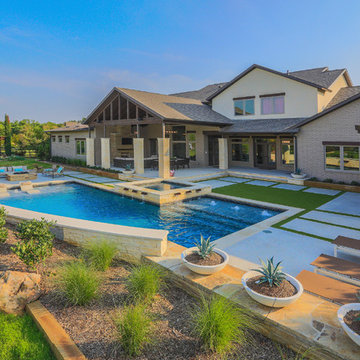
This late 70's ranch style home was recently renovated with a clean, modern twist on the ranch style architecture of the existing residence. AquaTerra was hired to create the entire outdoor environment including the new pool and spa. Similar to the renovated home, this aquatic environment was designed to take a traditional pool and gives it a clean, modern twist. The site proved to be perfect for a long, sweeping curved water feature that can be seen from all of the outdoor gathering spaces as well as many rooms inside the residence. This design draws people outside and allows them to explore all of the features of the pool and outdoor spaces. Features of this resort like outdoor environment include:
-Play pool with two lounge areas with LED lit bubblers
-Pebble Tec Pebble Sheen Luminous series pool finish
-Lightstreams glass tile
-spa with six custom copper Bobe water spillway scuppers
-water feature wall with three custom copper Bobe water scuppers
-Fully automated with Pentair Equipment
-LED lighting throughout the pool and spa
-Gathering space with automated fire pit
-Lounge deck area
-Synthetic turf between step pads and deck
-Gourmet outdoor kitchen to meet all the entertaining needs.
This outdoor environment cohesively brings the clean & modern finishes of the renovated home seamlessly to the outdoors to a pool and spa for play, exercise and relaxation.
Photography: Daniel Driensky
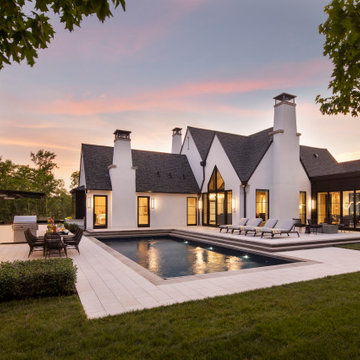
An inspired mix of ORIJIN STONE’s porcelain paving and custom-crafted natural stone, can be found at this striking “Modern European” Orono, MN home. Bright “sky” colored porcelain, beautifully trimmed with a warm grey Indiana Limestone, is found at the dramatic entrance, around the expansive pool and patio areas, in the luxurious pool house suite and on the rooftop deck. Also featured is ORIJIN's exclusive Alder™Limestone wall stone.
Architecture: James McNeal Architecture with Angela Liesmaki-DeCoux
Builder: Hendel Homes
Landscape Design & Install: Topo Landscape Architecture
Interior Design: VIVID Interior
Interior Tile Installer: Super Set Tile & Stone
Photography: Landmark Photography & Design
Find the right local pro for your project
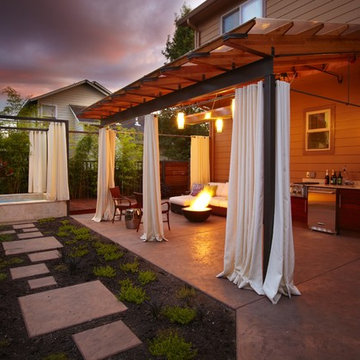
Our clients were working around the clock, so it was important to them to create a space that felt like a relaxing vacation in their home.
They also wanted to make sure that the design felt fuller and larger than the limited space we were working with, since they are surrounded by fences on all sides.
The rods and spa were custom made to fit their needs, the stand alone in-ground spa is about 18' above ground.
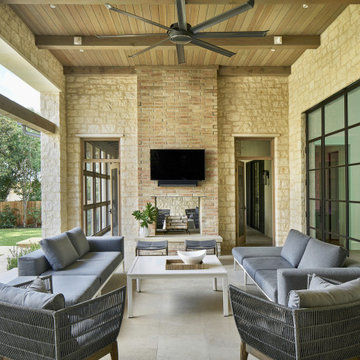
Example of a transitional patio design in Austin with a fireplace and a roof extension
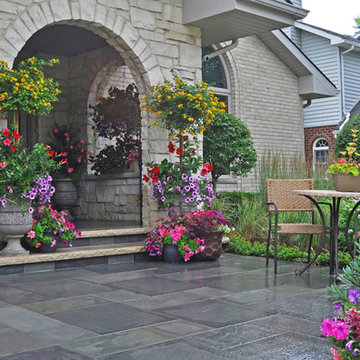
Inspiration for a small transitional front yard stone patio container garden remodel in Chicago with a roof extension
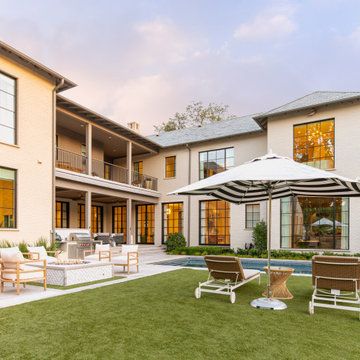
Completed in 2020, this modern transitional design creates an exceptionally clean style and look while providing the owners a sophisticated outdoor living and pool area that is kid friendly.
Working to maximize the yard for the kids to play, we kept the pool closer to the house which helped serve the views from the covered porch and interior windows. The pool features a small tanning ledge, spa and vertical water wall feature at the end with perimeter LED lighting. Adjacent to the pool is a custom fire pit for seating and entertaining.
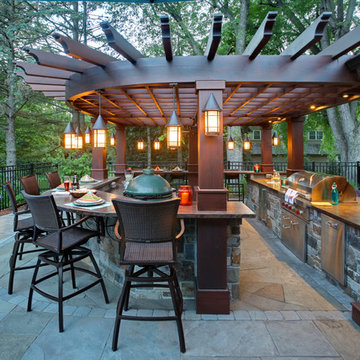
Photography by SpaceCrafting
Inspiration for a transitional backyard stone patio kitchen remodel in Minneapolis with a pergola
Inspiration for a transitional backyard stone patio kitchen remodel in Minneapolis with a pergola
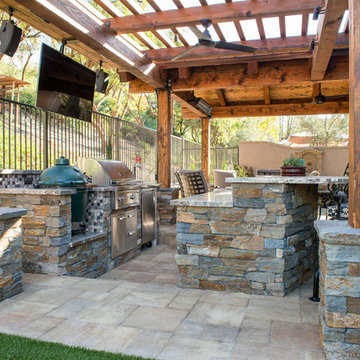
Business Photo Pro / Klee Van Hamersveld
Patio kitchen - mid-sized transitional backyard stone patio kitchen idea in Orange County with a pergola
Patio kitchen - mid-sized transitional backyard stone patio kitchen idea in Orange County with a pergola
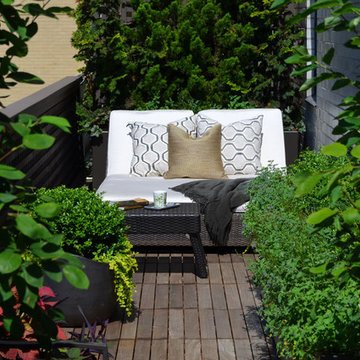
Dining for six, lounge chairs and a daybed offer multiple
ways to enjoy this midtown terrace . Lush flowering trees
with a sweet fragrance add to the atmosphere of the
garden.
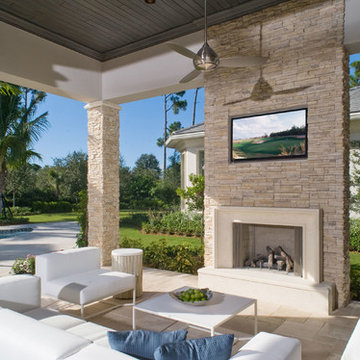
Pauline Hartogh of Wetherly’s Interiors was endowed with the task to create a transitional home for a family of four that melded modern luxury with functionality. She divided the home into three residential wings, all of which are structured in clean, contemporary lines.
The heart of the home was created by connecting the indoors to the outdoors using floor-to-ceiling glass, which set an open focus for easy entertainment. The landscape further enhanced the clients’ desire to embrace the indoor/outdoor lifestyle that Florida’s climate offers. Amid warm, tropical landscaping, a Chartes-inspired stone labyrinth provides beauty while also providing a place for meditation and relaxation.
An exceptional home calls for exceptional products, and when researching which stone to use, Hartogh went straight for Eldorado Stone. “I feel strongly that the use of Eldorado Stone’s products greatly enriched two of the areas in this project which won design awards,” Hartogh explained. The joints are seamless and the end result is always exactly what she aimed for. Hartogh chose Dry Creek Stacked Stone for the entire exterior, including patio walls and pillars, because not only looks current but also allows her the flexibility to create any design. The use of this product not only helped establish the overall tone for the home but it also allowed for architectural details, which was validated by winning the American Society of Interior Design Award 2013 – Outdoor Living, Single Family Home.
Accolades:
American Society of Interior Design Award 2013 – Bathroom Design, Transitional
American Society of Interior Design Award 2013 – Single Residential Space, Contemporary
American Society of Interior Design Award 2013 – Outdoor Living, Single Family Home
Eldorado Stone Profile Featured: Exterior Façade – Dry Creek Stacked Stone
Eldorado Stone Profile Featured: Master Bathroom – Pearl White CoastalReef
Interior Design: Pauline Hartogh, Wetherlys Interiors
Website: www.wetherlysinteriors.com
Phone: (561) 691-4707
Architecture: Henry Franky, Franky & Associates Architect, Inc.
Website: www.frankyarchitect.com
Phone: (561) 338-3309
Home Builder: Gary Hartogh, Couture Homes
Website: www.couture-homes.com
Phone: (561) 776-0511
Photographer: David Durbak
Website: www.durbak.com
Phone: (561) 271.0706
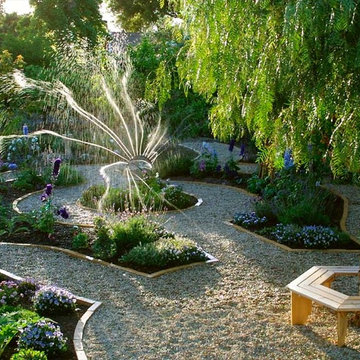
Inspiration for a large transitional partial sun backyard gravel landscaping in Santa Barbara.
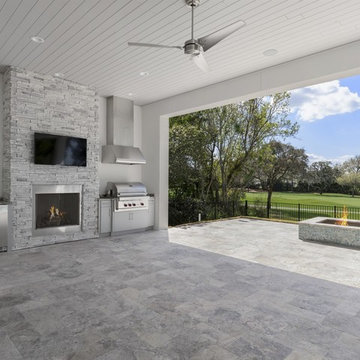
Inspiration for a large transitional backyard stone patio kitchen remodel in Orlando with a roof extension
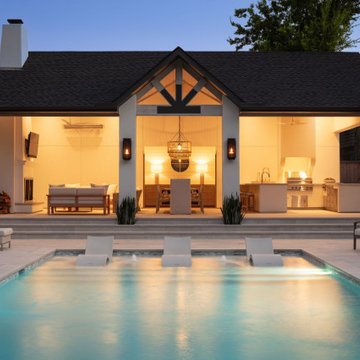
Pool house with bathroom fireplace, full kitchen, and swimming pool.
Mid-sized transitional backyard stone and rectangular pool house photo in Houston
Mid-sized transitional backyard stone and rectangular pool house photo in Houston
Transitional Outdoor Design Ideas
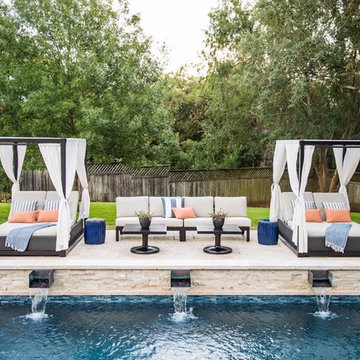
A back yard clad with cabanas is one to be coveted. This back yard has a vacation destination look and feel and was a pleasure to work on! The cabanas, with adjustable back rests and curtains for privacy, provide a place to truly relax and kick your feet up! We chose a daybed outdoor fabric in a gray blue that compliments the color of the pool and works perfectly with the blue and orange accent colors. The oil rubbed bronze cabana finish ties in nicely with nature's decor and is also a beautiful contrast with the surrounding pool stone. The accent tables can be moved and used as the clients need. Pops of blue and orange energize the space without steeling too much attention. We added olive trees in giant oil rubbed bronze pots on each side of the cabanas as the perfect accent pieces to finish the space.
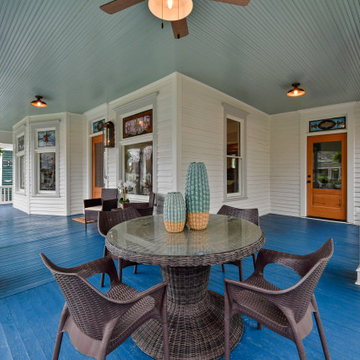
The front porch had not been used for 40 years. Now, it can be used daily for dining and more!
Transitional porch photo in Atlanta
Transitional porch photo in Atlanta
40












