Houzz Tours
Houzz Tour: Rich Color and Classic Features Revive a Row House
A designer restores period details and improves the layout to reinvent a London home for a family of 5
The needs of this family were broad. Having come together a little later in life, the couple had two teens and a toddler between them and were seeking a home where they could all settle and enjoy life as one household. Pooling resources from their previous properties, they found this Victorian row house.
To say they took on a project would be an understatement. “There was a family living upstairs, but the ground floor was uninhabited — there were floorboards missing and holes in the walls,” recalls designer Chi-Chi Baber of Lomax & Chi, who took over from the architect once the basic drawings had been done. Her challenge was to design a space that worked for all five of them, and her clever rejiggering of the layout, use of rich color and restoration of period features has resulted in spaces that are individual but hang together as one cohesive home.
To say they took on a project would be an understatement. “There was a family living upstairs, but the ground floor was uninhabited — there were floorboards missing and holes in the walls,” recalls designer Chi-Chi Baber of Lomax & Chi, who took over from the architect once the basic drawings had been done. Her challenge was to design a space that worked for all five of them, and her clever rejiggering of the layout, use of rich color and restoration of period features has resulted in spaces that are individual but hang together as one cohesive home.
The first floor was extended into the side yard and slightly at the back and now houses a sociable kitchen-dining area. “The husband doesn’t like islands, so we had to think what worked for the space without making it feel cavernous,” Baber says. “The large bespoke table sits in the middle and is the hub of family life.” The table is made from scaffolding planks stained pale gray on a base made by a local company.
The glass runs right across the back, but not all as doors. “The full expanse is so wide, you don’t need doors right across,” Baber says. “Having the two windows means you can have ventilation in winter without having to have the doors open. The window on the seat side is much lower, so they can sit and see out without looking at the sill.”
The flooring is reclaimed Victorian wide oak boards.
Garden design: Hoss; pendant lights: Industville
The glass runs right across the back, but not all as doors. “The full expanse is so wide, you don’t need doors right across,” Baber says. “Having the two windows means you can have ventilation in winter without having to have the doors open. The window on the seat side is much lower, so they can sit and see out without looking at the sill.”
The flooring is reclaimed Victorian wide oak boards.
Garden design: Hoss; pendant lights: Industville
The couple had their hearts set on a handmade Shaker kitchen. “I designed it and the kitchen company made it,” Baber says. The wall cabinets are fronted with reeded glass. “The couple wanted some glass cabinets, but they didn’t want to see too clearly inside them,” she says.
The faucet is copper, which is echoed in the cabinet handles and wall lights.
Kitchen cabinets: Olive & Barr; painted in Dock Blue, Little Greene; handles: DeVOL; countertop in Fresh Concrete, Caesarstone
The faucet is copper, which is echoed in the cabinet handles and wall lights.
Kitchen cabinets: Olive & Barr; painted in Dock Blue, Little Greene; handles: DeVOL; countertop in Fresh Concrete, Caesarstone
Opposite the sink and stove there’s a bank of floor-to-ceiling cabinets providing loads of storage. “The first cupboard [at the hall end] is full of the little girl’s toys. Then there’s a fridge-freezer, two 1400mm-wide pantry units, one of which contains an integrated microwave,” Baber says. She didn’t need to make room for a washing machine, as there’s a small basement that accommodates a utility area.
At the backyard end of the cabinets, there was room for a bench seat. “They didn’t want underfloor heating in here, so there’s a radiator under the seat, plus a couple at the other end of the room,” Baber says.
On the wall next to the stove are two rails holding pans. “[The man] loves cooking, and originally wanted to have lots of copper pans hanging on here, but they’ve not got round to getting those yet,” she says.
Tiles above bench: Bamboo Crema d’Orcia Select, Domus
At the backyard end of the cabinets, there was room for a bench seat. “They didn’t want underfloor heating in here, so there’s a radiator under the seat, plus a couple at the other end of the room,” Baber says.
On the wall next to the stove are two rails holding pans. “[The man] loves cooking, and originally wanted to have lots of copper pans hanging on here, but they’ve not got round to getting those yet,” she says.
Tiles above bench: Bamboo Crema d’Orcia Select, Domus
Before: The second reception room behind the former side yard was disused.
Now it’s been turned into a seating area that’s open to the kitchen, which is great for family life. “The younger child is at that age where she wants to see her parents, and she can play in here without them tripping over her,” Baber says.
She added the coving, picture rails and ceiling rose, as none remained, and laid tiles that match the blue paint on the walls, which is richly dark.
“At night-time it’s lovely,” she says. “It was leap of faith for the couple, but I kept saying the kitchen is so light and this area should feel cozy.”
Fireplace tiles: London encaustic; walls painted in Dock Blue, Little Greene
She added the coving, picture rails and ceiling rose, as none remained, and laid tiles that match the blue paint on the walls, which is richly dark.
“At night-time it’s lovely,” she says. “It was leap of faith for the couple, but I kept saying the kitchen is so light and this area should feel cozy.”
Fireplace tiles: London encaustic; walls painted in Dock Blue, Little Greene
Baber stole a little space from the sitting area to create storage for shoes, coats and hats in the hall.
New to home remodeling? Learn the basics
New to home remodeling? Learn the basics
The cornicing in the hallway is original and deliberately not fully restored. “There were a few bits missing and we thought, ‘Do we make good?’” Baber says. “But the couple are quite happy that it retains its original state, and there are bits in the house that aren’t perfect.”
The front door is also original, just reconditioned. “They want to put stained glass in eventually, but bits like that got budgeted out,” Baber says. She has inset a large coir doormat (glimpsed at bottom). “We always try to make these as generous as possible, so you’re not treading dirt over your nice flooring,” she says.
The walls in here are pale pink. “In the daytime it looks white, but in the evening it creates a really soft light,” Baber says.
The team moved the living room doorway closer to the front door to create space for a corner sofa in the living room.
Wall paint: China Clay, Little Greene; front door paint: India Yellow, Farrow & Ball
The front door is also original, just reconditioned. “They want to put stained glass in eventually, but bits like that got budgeted out,” Baber says. She has inset a large coir doormat (glimpsed at bottom). “We always try to make these as generous as possible, so you’re not treading dirt over your nice flooring,” she says.
The walls in here are pale pink. “In the daytime it looks white, but in the evening it creates a really soft light,” Baber says.
The team moved the living room doorway closer to the front door to create space for a corner sofa in the living room.
Wall paint: China Clay, Little Greene; front door paint: India Yellow, Farrow & Ball
Before: The front living room was also disused and in a pretty dire state, but it did have original shutters.
Baber had the shutters reconditioned and cabinetry built into the alcoves, with woodwork and walls all painted in a sophisticated deep green.
The chairs were from EBay. “They were terrifyingly hideously upholstered,” Baber laughs, “so we got them re-covered. That original cane is very beautiful. The couple like that eclectic feel and having different stuff around.”
Oak parquet flooring throughout: Havwoods; wall and woodwork paint: Ho Ho Green, Little Greene
The chairs were from EBay. “They were terrifyingly hideously upholstered,” Baber laughs, “so we got them re-covered. That original cane is very beautiful. The couple like that eclectic feel and having different stuff around.”
Oak parquet flooring throughout: Havwoods; wall and woodwork paint: Ho Ho Green, Little Greene
The couple wanted this to be a relaxing hangout space, so as well as a fabulously squishy sofa, plenty of books and a large TV, there are speakers in here connected to the main sound system in the snug.
The coving was replaced. “We tried to keep as much as we could, but it was so damp and gone, we had to replaster everything,” Baber says. The chimney is lined, so the fire can be lit if desired.
Sofa: Loaf
The coving was replaced. “We tried to keep as much as we could, but it was so damp and gone, we had to replaster everything,” Baber says. The chimney is lined, so the fire can be lit if desired.
Sofa: Loaf
Before: The previous owners had their kitchen on the first floor. Even though the whole house had to be rewired and re-plumbed, turning this into a bathroom made sense, with so much plumbing in place.
In the now-family bathroom, the window has been replaced with a more-in-keeping sash, and the team opened up the ceiling and put in reclaimed oak beams to give it some character.
The bath is in the middle of the room, rather than everything being round the edges. “We wanted to create a layout that would make it feel a bit different,” Baber says. “The owner knew she wanted a roll-top bath in there, but also a decent shower.”
Luna Rose encaustic tiles: Bert & May; wall panel paint: China Clay, Little Greene
The bath is in the middle of the room, rather than everything being round the edges. “We wanted to create a layout that would make it feel a bit different,” Baber says. “The owner knew she wanted a roll-top bath in there, but also a decent shower.”
Luna Rose encaustic tiles: Bert & May; wall panel paint: China Clay, Little Greene
Baber also incorporated a separate toilet next to the bathroom, as there isn’t one on the first floor.
Fornasetti Acquario wallpaper in Ink, Cole & Son
Fornasetti Acquario wallpaper in Ink, Cole & Son
The teenage daughters both have a big front bedroom — one on the second floor and this one on the first. A wall of custom cabinetry provides lots of storage and a desk area for homework.
In all the bedrooms, the walls have been re-lined with insulation, so the cornices had to be removed. “But we found as like-for-like as we could,” Baber says.
Palma curtain fabric in Grass, Christopher Farr; breakfast room woodwork paint: Room Green, Farrow & Ball
In all the bedrooms, the walls have been re-lined with insulation, so the cornices had to be removed. “But we found as like-for-like as we could,” Baber says.
Palma curtain fabric in Grass, Christopher Farr; breakfast room woodwork paint: Room Green, Farrow & Ball
The little girl’s room on the second floor is fresh and welcoming in white and pale pink. “It’s such a soft pink, so it’s not too much,” Baber says. The team fitted shelves in the alcove to create a lovely reading corner.
Explorer wallpaper: Hovia; floor paint: Hicks’ Blue, Little Greene; fireplace paint: Pink Ground, Farrow & Ball
Explorer wallpaper: Hovia; floor paint: Hicks’ Blue, Little Greene; fireplace paint: Pink Ground, Farrow & Ball
Before: There was an attic conversion of sorts in place, but not with a dormer, and the original stairs took a chunk of the room, which affected both the layout and the light.
So Baber stole some space from the large front room downstairs, which is now the youngest teen daughter’s bedroom, to reposition the staircase. This also allowed room to fit a double-height sash window in the stairwell, which helps to flood light down through the house.
So Baber stole some space from the large front room downstairs, which is now the youngest teen daughter’s bedroom, to reposition the staircase. This also allowed room to fit a double-height sash window in the stairwell, which helps to flood light down through the house.
The loft is now a cozy space where the couple can relax. Fitting a dormer created the opportunity to incorporate a wall of glass, from where they can enjoy the amazing view — “all the way to Hackney Downs when the trees aren’t in leaf,” Baber says.
The huge window opens fully at the top. “Because the space is so wide, you couldn’t have had a Juliet balcony, otherwise you would have needed some kind of brick detail breaking up the window,” she says. “This way, you can have the full expanse open, but with the safety of the fixed lower section.”
Because of the height of where the separation goes, Baber chose a low bed, so when the couple are sitting in it, their eye isn’t hitting that bar.
The huge window opens fully at the top. “Because the space is so wide, you couldn’t have had a Juliet balcony, otherwise you would have needed some kind of brick detail breaking up the window,” she says. “This way, you can have the full expanse open, but with the safety of the fixed lower section.”
Because of the height of where the separation goes, Baber chose a low bed, so when the couple are sitting in it, their eye isn’t hitting that bar.
The owner had seen the wallpaper and loved it, and the colors in the room led from there, with the deep green paint and dark wood furniture. “The owner wanted to feel as if she was in the trees,” Baber says.
There are lots of natural materials up here — wood, brick, sisal — to reinforce the connection to nature.
Forest wallpaper: Cole & Son; wall paint: Woodbine, Bauwerk
There are lots of natural materials up here — wood, brick, sisal — to reinforce the connection to nature.
Forest wallpaper: Cole & Son; wall paint: Woodbine, Bauwerk
The cabinets, built by the cabinetmaker, are walnut veneer.
In the en suite bathroom, a large mirror visually doubles the space and reflects the two roof windows, boosting the light. Heat pads are fitted behind it to stop it steaming up. The dark wood continues in here, complemented by brushed brass hardware.
Floor tiles: Claybrook
Floor tiles: Claybrook
“Before” floor plan
“After” floor plan
Notice the section stolen from the sitting area for coat storage; the relocated living room door, which has created space for the large corner sofa, and the repositioned stairs from the second floor to the loft room, which opened it up so successfully.
Notice the section stolen from the sitting area for coat storage; the relocated living room door, which has created space for the large corner sofa, and the repositioned stairs from the second floor to the loft room, which opened it up so successfully.
Unsurprisingly, the family all love their new home. “It’s that amazing feeling of space, and the children having their own rooms where they can hang out and friends can come round,” Baber says. “They’re all very happy.”
More on Houzz
Read more stories about homes around the world
Find design and remodeling professionals near you
Shop for home products
More on Houzz
Read more stories about homes around the world
Find design and remodeling professionals near you
Shop for home products











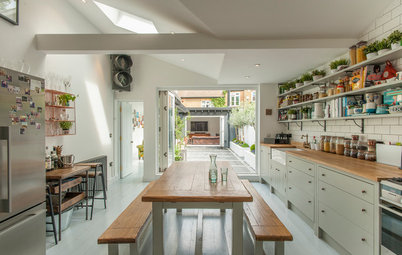
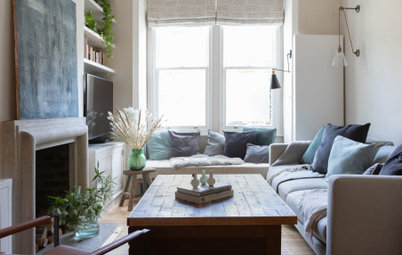
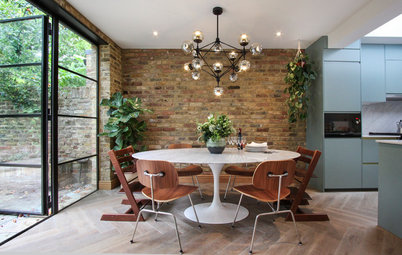
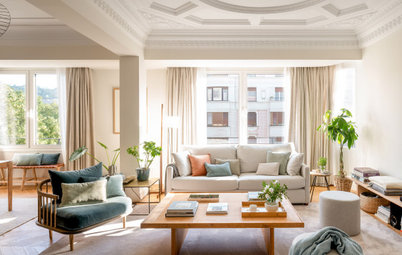
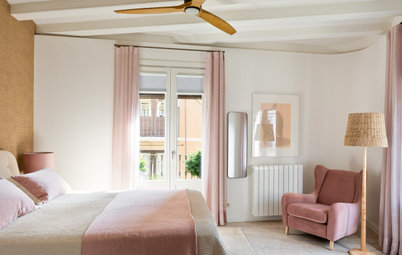
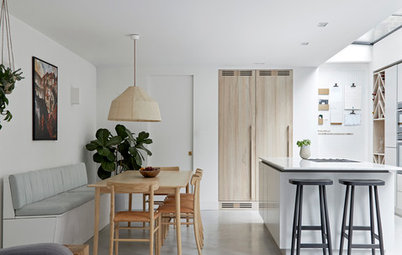
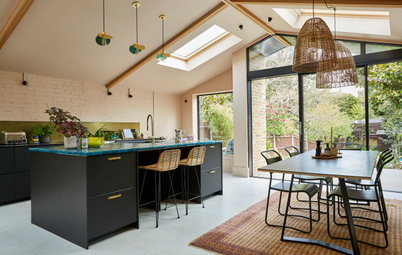
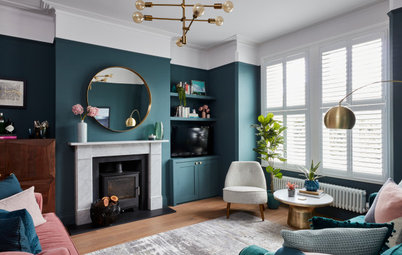
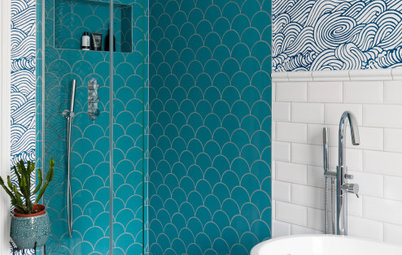

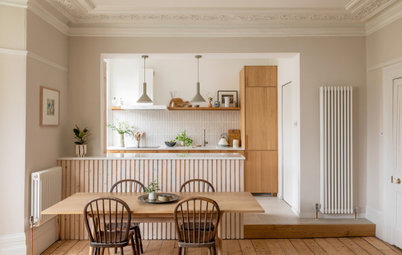
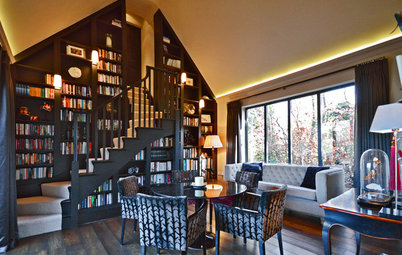
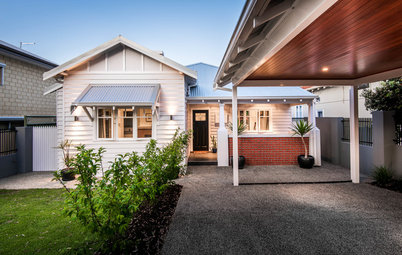
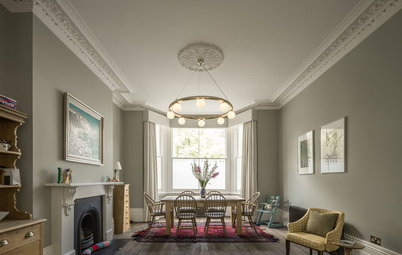






House at a Glance
Who lives here: A family with two teenagers and a 4-year-old child
Location: Hackney, London
Size: Four bedrooms and two bathrooms
Designer: Chi-Chi Baber of Lomax & Chi
The couple like to entertain, but they also wanted areas where they could relax, while the teens and younger daughter needed spaces designed for them too. “There was a lot of chat about the layout, about whether they wanted full open-plan or to close it off so the older kids could watch telly and be noisy while the others were in the kitchen,” Baber says.
The solution was to create a large kitchen-dining area with a sitting area attached, plus a separate family living room, a big bedroom each for the teenagers, and a calm and cozy primary suite for the parents.
Baber’s skill, though, was to tie the disparate areas together, so the house feels cohesive. “Clients often have a few things they want, but it’s important to explain there has to be some cohesion throughout the house,” she says. “Spaces, especially if open-plan to each other, need to flow, otherwise it’s just too much for the senses to take in.”