The 10 Most Popular Laundry Rooms So Far in 2022
Get ideas for storage and style from the most-saved laundry room photos new to Houzz
This Trending Now story features the most-saved laundry room photos uploaded to Houzz between Dec. 15, 2021, and March 15, 2022.
A look at the most-saved laundry room photos on Houzz so far this year shows there are as many ways to create style and function as there are pieces of clothing on washday. If you’re looking for inspiration, spend a little time with this countdown and see how design and remodeling pros created hardworking storage, multiuse features and special details that take these rooms beyond their simple utility.
A look at the most-saved laundry room photos on Houzz so far this year shows there are as many ways to create style and function as there are pieces of clothing on washday. If you’re looking for inspiration, spend a little time with this countdown and see how design and remodeling pros created hardworking storage, multiuse features and special details that take these rooms beyond their simple utility.
9. Pattern and Punch
Designer Elyssa Contardo of S&C Designs created a pretty jewel box-like design for this Southern California laundry room. She mixed eye-catching Brunschwig & Fils wallpaper with a matching fabric window treatment. Sapphire cabinets and trim heighten the look and coordinate with other blue elements. Plaid tile flooring and black subway tile with white grout on the walls add dramatic details.
Shop for wallpaper in the Houzz Shop
Designer Elyssa Contardo of S&C Designs created a pretty jewel box-like design for this Southern California laundry room. She mixed eye-catching Brunschwig & Fils wallpaper with a matching fabric window treatment. Sapphire cabinets and trim heighten the look and coordinate with other blue elements. Plaid tile flooring and black subway tile with white grout on the walls add dramatic details.
Shop for wallpaper in the Houzz Shop
8. Smart Space Planning
Bradford Custom Homes & Remodeling created a hardworking corner in this Atlanta home. Stacked machines, a compact sink and a small folding countertop add function without taking up too much space. Black tile flooring in a herringbone pattern coordinates with other black details and brings a touch of stylish contrast to the white and cream elements.
Bradford Custom Homes & Remodeling created a hardworking corner in this Atlanta home. Stacked machines, a compact sink and a small folding countertop add function without taking up too much space. Black tile flooring in a herringbone pattern coordinates with other black details and brings a touch of stylish contrast to the white and cream elements.
Need a pro for your general contracting project?
Let Houzz find the best pros for you
Let Houzz find the best pros for you
7. Double Duty
When these Texas homeowners needed their laundry room to double as an entry space, they tapped J5 Builders to create a unified look for the appliance area and a mudroom-style drop zone. Green painted woodwork connects the two spaces, while accent wallpaper and open shelves help visually define the laundry area.
Pros Share 5 Laundry Room Features They Love
When these Texas homeowners needed their laundry room to double as an entry space, they tapped J5 Builders to create a unified look for the appliance area and a mudroom-style drop zone. Green painted woodwork connects the two spaces, while accent wallpaper and open shelves help visually define the laundry area.
Pros Share 5 Laundry Room Features They Love
6. Bohemian Beach Style
Pretty pink cabinetry and patterned concrete tile flooring give a beachy, bohemian vibe to this Manhattan Beach, California, laundry room by Space Intervention. A countertop over the appliances provides folding space, and a compact sink allows for soaking clothes in a small footprint.
Pretty pink cabinetry and patterned concrete tile flooring give a beachy, bohemian vibe to this Manhattan Beach, California, laundry room by Space Intervention. A countertop over the appliances provides folding space, and a compact sink allows for soaking clothes in a small footprint.
5. Contemporary Cleanup
RM Interiors added gray stained wood cabinetry and countertop space to this Cincinnati laundry room. A platform elevates the machines off the floor, giving the homeowners easier access. Flat-panel cabinets and 24-by-24-inch porcelain tile flooring pair with the wood tones to create a clean contemporary style. An oversize solid-surface laundry sink features an integrated washboard for scrubbing out stains.
RM Interiors added gray stained wood cabinetry and countertop space to this Cincinnati laundry room. A platform elevates the machines off the floor, giving the homeowners easier access. Flat-panel cabinets and 24-by-24-inch porcelain tile flooring pair with the wood tones to create a clean contemporary style. An oversize solid-surface laundry sink features an integrated washboard for scrubbing out stains.
4. Country Charmer
Black-and-white checkerboard tile flooring, vertical shiplap walls, Carrara marble countertops and a barn light add country charm to this Dutchess County, New York, laundry room in a classic Greek Revival home renovated by Crisp Architects. A tiled dog-washing station and a wide farmhouse sink are practical features for country living.
Black-and-white checkerboard tile flooring, vertical shiplap walls, Carrara marble countertops and a barn light add country charm to this Dutchess County, New York, laundry room in a classic Greek Revival home renovated by Crisp Architects. A tiled dog-washing station and a wide farmhouse sink are practical features for country living.
3. Statement Style
Etch Design Group heightened the look of this Austin, Texas, laundry room with moody gray cabinets, leafy silhouette wallpaper, hexagonal mosaic floor tile and a schoolhouse ceiling light. Drying rods hidden underneath the upper cabinetry can be pulled out, adding function while saving space. Stacked appliances are another space-saving feature.
New to home remodeling? Click here to learn the basics
Etch Design Group heightened the look of this Austin, Texas, laundry room with moody gray cabinets, leafy silhouette wallpaper, hexagonal mosaic floor tile and a schoolhouse ceiling light. Drying rods hidden underneath the upper cabinetry can be pulled out, adding function while saving space. Stacked appliances are another space-saving feature.
New to home remodeling? Click here to learn the basics
2. Work-Wash Balance
Remedy Design Firm divided a laundry area and home office area in this Mapleton, Utah, space with a slim island that offers countertop folding space and storage. Plaid wallpaper adds tailored style and complements the multiple panes of the large windows.
Remedy Design Firm divided a laundry area and home office area in this Mapleton, Utah, space with a slim island that offers countertop folding space and storage. Plaid wallpaper adds tailored style and complements the multiple panes of the large windows.
1. Artful Arrangement
This Cleveland laundry room is a good example of smart space planning. S.Flynn Designs fit laundry appliances, a 20-inch farmhouse sink, cabinetry, a drying rod, cubbies and countertop space along a 9-foot-long wall. Fern-like-print wallpaper, hickory wood flooring and brass hardware bring nuance and warmth to the mostly white design.
More on Houzz
Read more laundry room stories
Browse newly featured laundry rooms
Hire a cabinet pro
Shop for laundry room products on Houzz
This Cleveland laundry room is a good example of smart space planning. S.Flynn Designs fit laundry appliances, a 20-inch farmhouse sink, cabinetry, a drying rod, cubbies and countertop space along a 9-foot-long wall. Fern-like-print wallpaper, hickory wood flooring and brass hardware bring nuance and warmth to the mostly white design.
More on Houzz
Read more laundry room stories
Browse newly featured laundry rooms
Hire a cabinet pro
Shop for laundry room products on Houzz










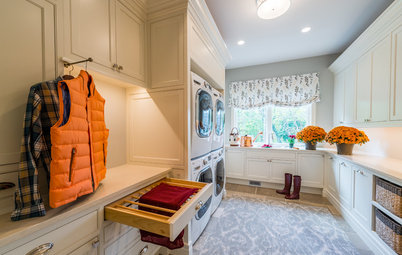
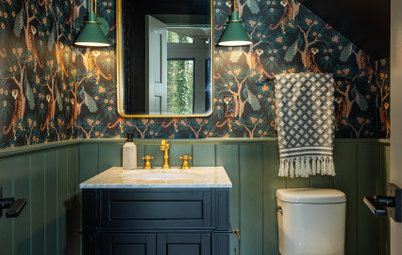
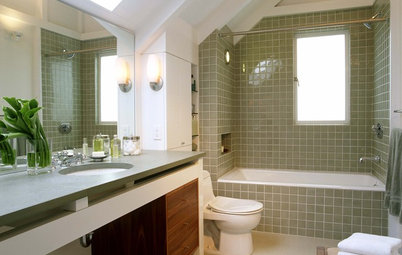

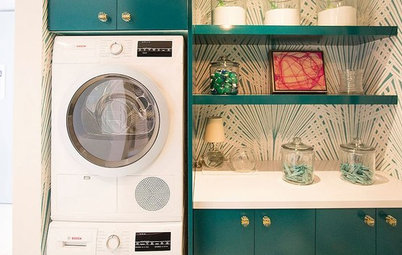
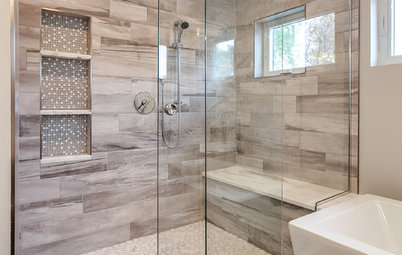
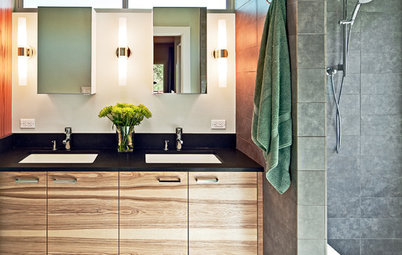
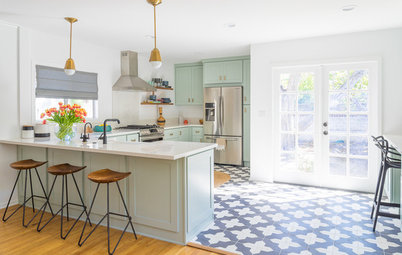
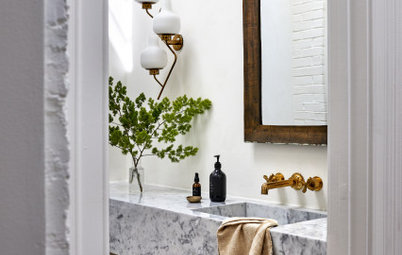
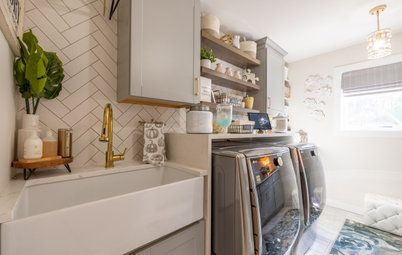
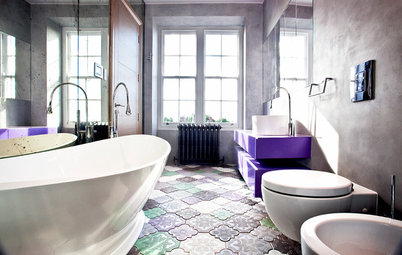
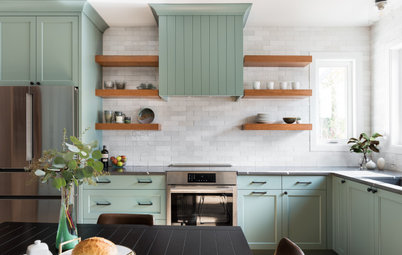
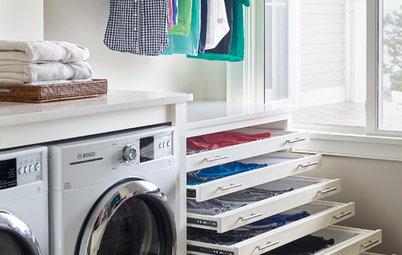
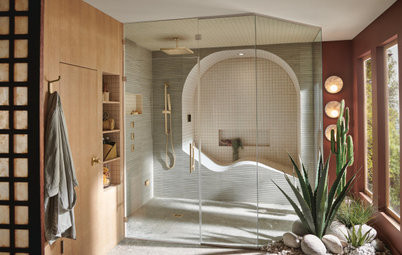
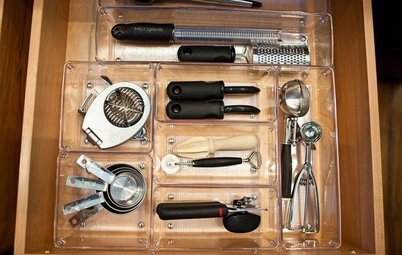




This Salt Lake City laundry room has all the functional elements you could wish for — a sink for hand-washing, a drying rod, elevated front-loading machines, lots of storage and countertop folding space. But designer Rachel Hutchens of Maven Home Interiors took the room to the next level with an island that provides extra storage and work surface. The drawers store wrapping paper and craft supplies. The other side has open storage for a rolling laundry cart and cubbies for baskets.
Find an interior designer on Houzz