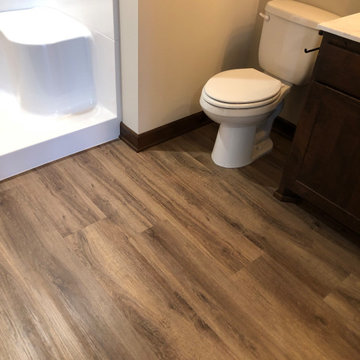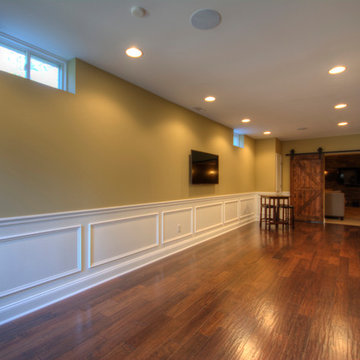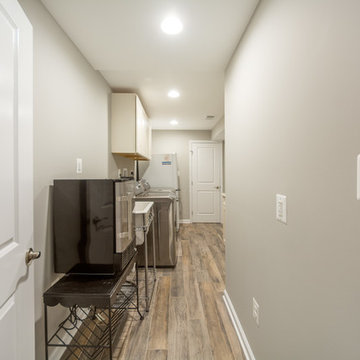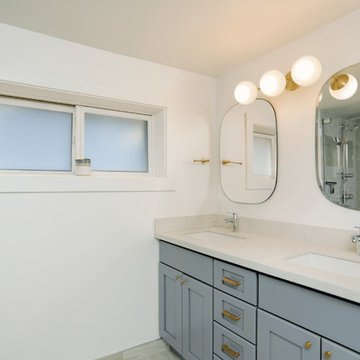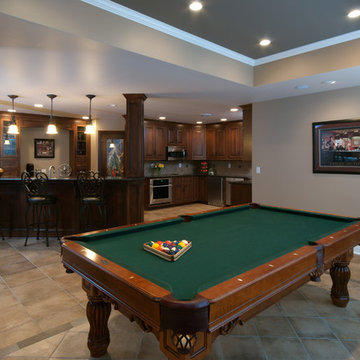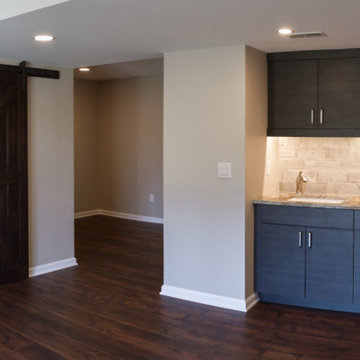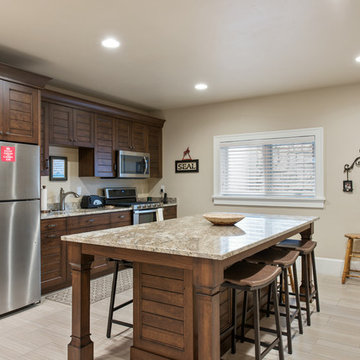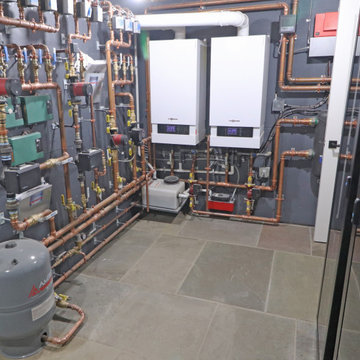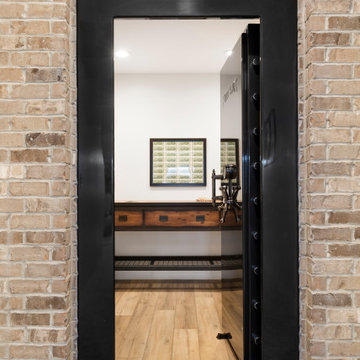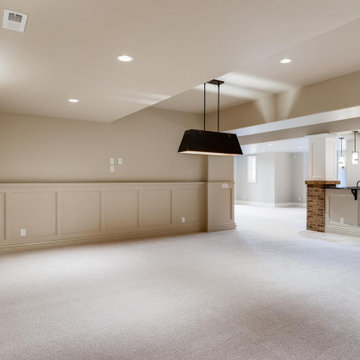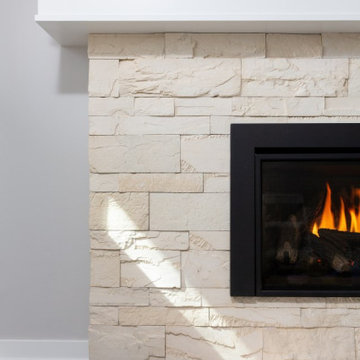Basement Ideas
Refine by:
Budget
Sort by:Popular Today
29121 - 29140 of 129,907 photos
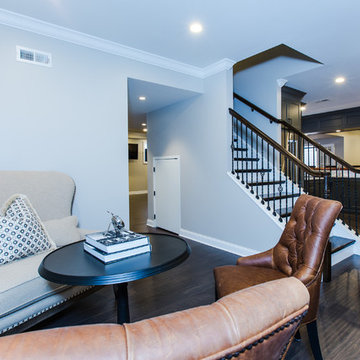
A basement should be a warm wonderful place to spend time with family in friends. But this one in a Warminster was a dark dingy place that the homeowners avoided. Our team took this blank canvas and added a Bathroom, Bar, and Mud Room. We were able to create a clean and open contemporary look that the home owners love. Now it’s hard to get them upstairs. Their new living space has changed their lives and we are thrilled to have made that possible.
Find the right local pro for your project
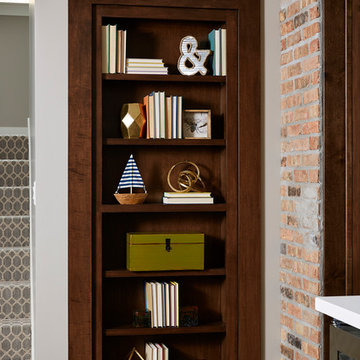
Dark stained wood built-in bookcase hides hidden kids playroom.
Alyssa Lee Photography
Mid-sized urban walk-out vinyl floor basement photo in Minneapolis with gray walls, a corner fireplace and a brick fireplace
Mid-sized urban walk-out vinyl floor basement photo in Minneapolis with gray walls, a corner fireplace and a brick fireplace
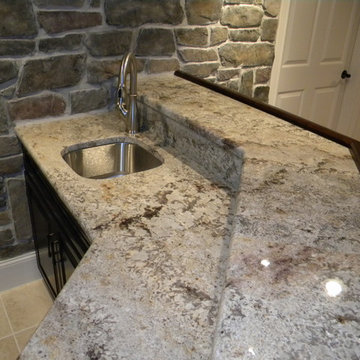
This is one of many custom built bars that Elias Construction has created. The bar is a dark wood, it has granite countertops, stone walls, and a custom built wine cabinet.
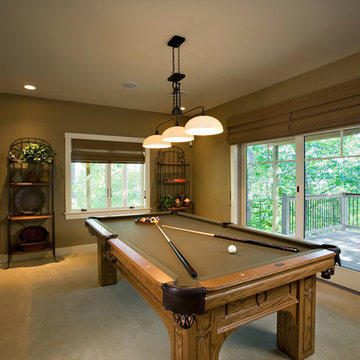
A custom home built in a private mountainside lot takes advantage of the unique features of its lot for a cohesive yet unique design. This home features an open floor plan with ample living space, as well as a full lower level perfect for entertaining, a screened deck, gorgeous master suite, and an upscale mountain design style.
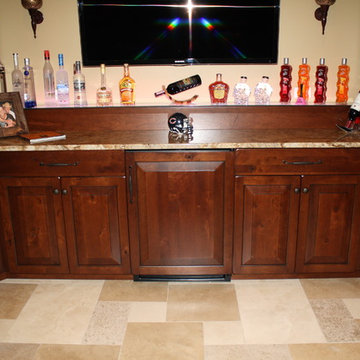
This roomy bar made of knotty cherry has corner cabinets with wavy seedy glass. Includes custom built in wine rack niche along with dishwasher and a 54" TV. Leather back bar stools are added for comfort.
Photo by: J. Powless Fine Cabinetry
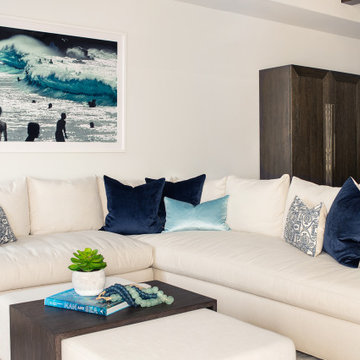
Furnished basement / kids playroom / media room. Plush sectional and ottoman offer comfort while large cabinets hide toys and clutter.
Example of a mid-sized beach style underground terra-cotta tile and exposed beam basement design in Los Angeles with white walls
Example of a mid-sized beach style underground terra-cotta tile and exposed beam basement design in Los Angeles with white walls

Sponsored
Plain City, OH
Kuhns Contracting, Inc.
Central Ohio's Trusted Home Remodeler Specializing in Kitchens & Baths
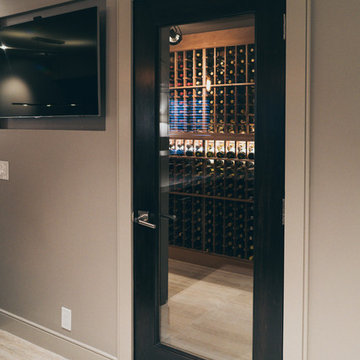
Nicolette Wagner - Life Unbound Photography
Basement - mid-sized contemporary look-out carpeted and gray floor basement idea in Omaha with gray walls and no fireplace
Basement - mid-sized contemporary look-out carpeted and gray floor basement idea in Omaha with gray walls and no fireplace
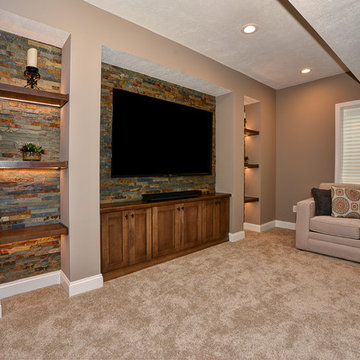
Basement - mid-sized traditional carpeted basement idea in Other with beige walls
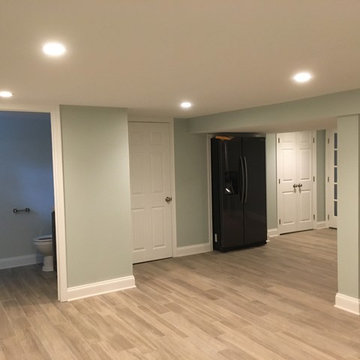
This was once a damp basement that frequently flooded with each rain storm. Two sump pumps were added, along with some landscaping that helped prevent water getting into the basement. Ceramic tile was added to the floor, drywall was added to the walls and ceiling, recessed lighting, and some doors and trim to finish off the space. There was a modern style powder room added, along with some pantry storage and a refrigerator to make this an additional living space. All of the mechanical units have their own closets, that are perfectly accessible, but are no longer an eyesore in this now beautiful space. There is another room added into this basement, with a TV nook was built in between two storage closets, which is the perfect space for the children.
Basement Ideas

Sponsored
Sunbury, OH
J.Holderby - Renovations
Franklin County's Leading General Contractors - 2X Best of Houzz!
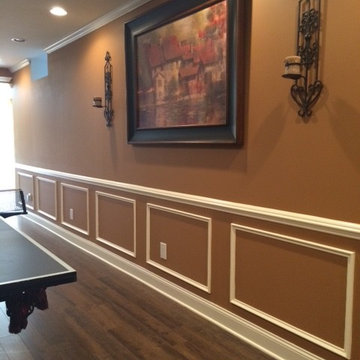
Basement - large transitional walk-out medium tone wood floor basement idea in Philadelphia with beige walls, a standard fireplace and a brick fireplace
1457






