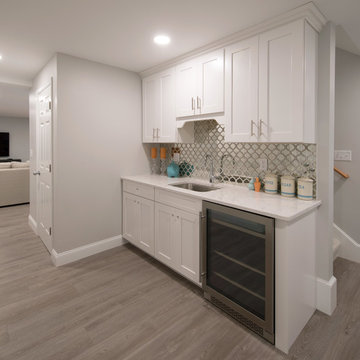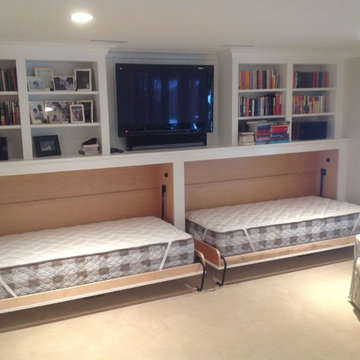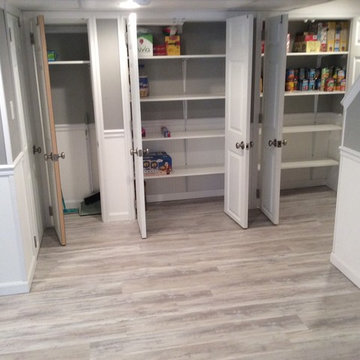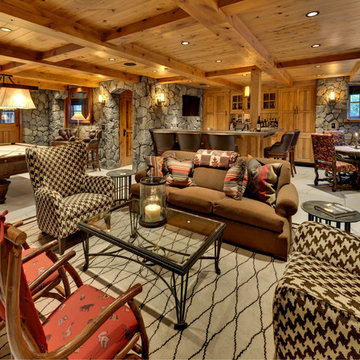Basement Ideas
Refine by:
Budget
Sort by:Popular Today
481 - 500 of 129,907 photos
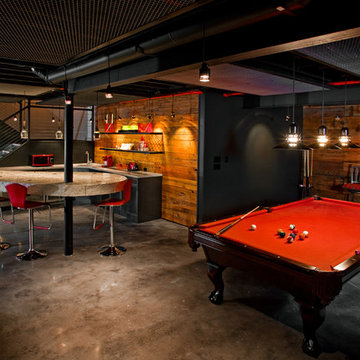
Randle Bye
Inspiration for an industrial basement remodel in Philadelphia
Inspiration for an industrial basement remodel in Philadelphia
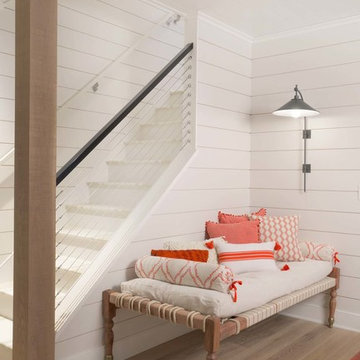
Cozy seating area in the corner of the common room.
Large eclectic basement photo in Philadelphia
Large eclectic basement photo in Philadelphia

Niche with storage cubes under stairs, and wood look tile. Wood-look tile is an attractive and impervious material great for finished basements that run the risk of flooding.
Find the right local pro for your project
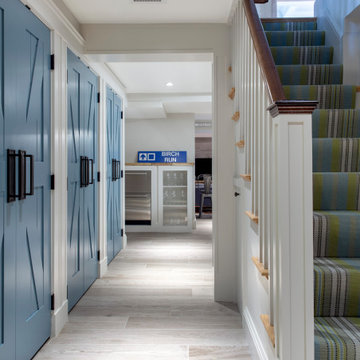
TEAM
Architect: LDa Architecture & Interiors
Interior Design: LDa Architecture & Interiors
Photographer: Sean Litchfield Photography
Example of a large transitional underground light wood floor and gray floor basement design in Boston with white walls and no fireplace
Example of a large transitional underground light wood floor and gray floor basement design in Boston with white walls and no fireplace
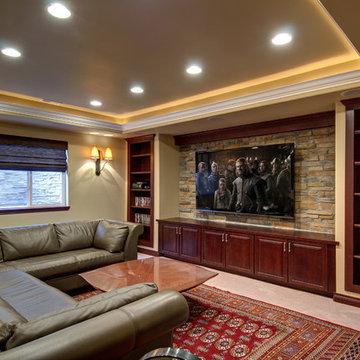
©Finished Basement Company
TV wall with balanced bookshelves and built in cabinets.
Example of a large classic look-out porcelain tile and beige floor basement design in Denver with beige walls and no fireplace
Example of a large classic look-out porcelain tile and beige floor basement design in Denver with beige walls and no fireplace

Sponsored
Sunbury, OH
J.Holderby - Renovations
Franklin County's Leading General Contractors - 2X Best of Houzz!
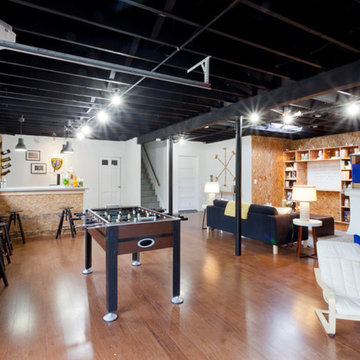
The new basement is the ultimate multi-functional space. A bar, foosball table, dartboard, and glass garage door with direct access to the back provide endless entertainment for guests; a cozy seating area with a whiteboard and pop-up television is perfect for Mike's work training sessions (or relaxing!); and a small playhouse and fun zone offer endless possibilities for the family's son, James.
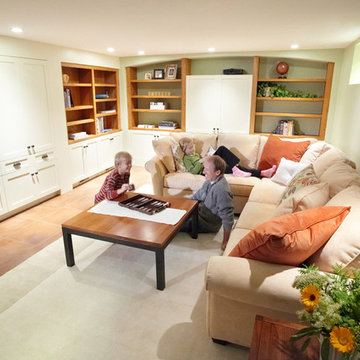
Paul Markert, Markert Photo, Inc.
Small arts and crafts underground ceramic tile basement photo in Minneapolis with beige walls
Small arts and crafts underground ceramic tile basement photo in Minneapolis with beige walls
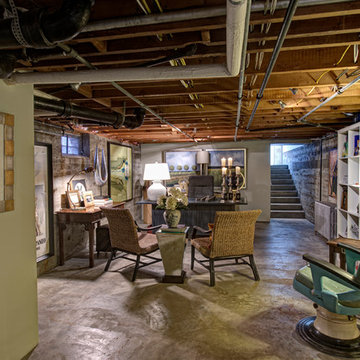
Designed by Nathan Taylor and J. Kent Martin of Obelisk Home -
Photos by Randy Colwell
Example of a large eclectic underground concrete floor and gray floor basement design in Other with beige walls and no fireplace
Example of a large eclectic underground concrete floor and gray floor basement design in Other with beige walls and no fireplace
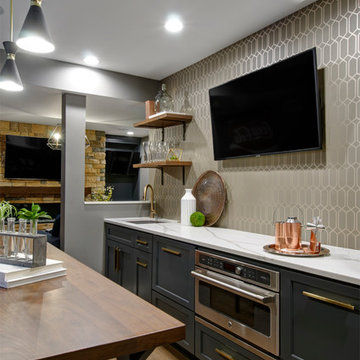
Basement Concept - Bar, home gym, electric fireplace, open shelving, reading nook in Westerville
Example of a large transitional underground medium tone wood floor and brown floor basement design in Columbus with gray walls, a standard fireplace and a stone fireplace
Example of a large transitional underground medium tone wood floor and brown floor basement design in Columbus with gray walls, a standard fireplace and a stone fireplace

Example of a large mountain style limestone floor and brown floor basement design in San Diego with beige walls and no fireplace
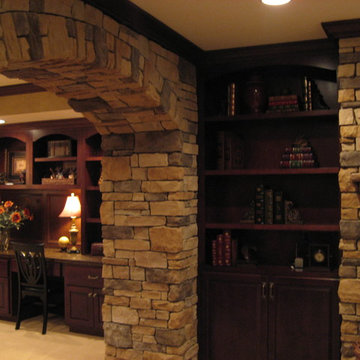
Sponsored
Delaware, OH
Buckeye Basements, Inc.
Central Ohio's Basement Finishing ExpertsBest Of Houzz '13-'21
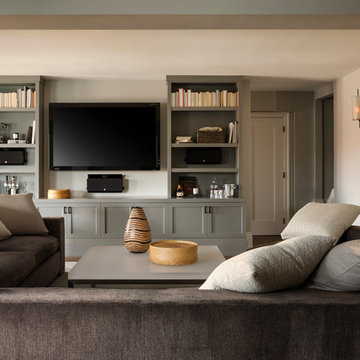
Jason Varney
Transitional walk-out dark wood floor basement photo in Philadelphia with gray walls
Transitional walk-out dark wood floor basement photo in Philadelphia with gray walls
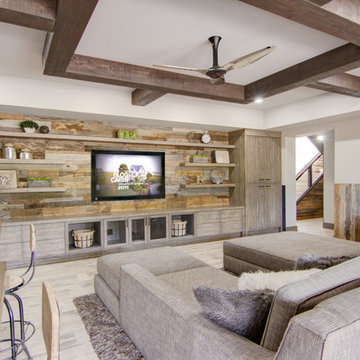
Inspiration for a mid-sized rustic look-out light wood floor and beige floor basement remodel in Phoenix with beige walls and no fireplace
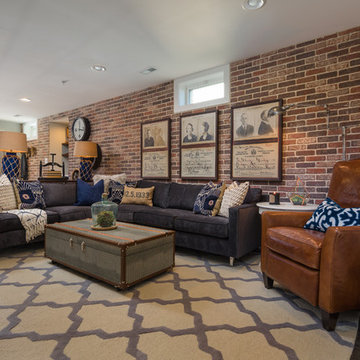
Inspiration for an industrial walk-out basement remodel in DC Metro with red walls
Basement Ideas
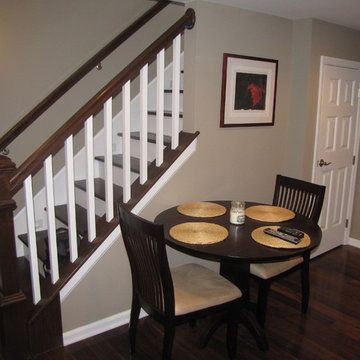
Sponsored
Delaware, OH
Buckeye Basements, Inc.
Central Ohio's Basement Finishing ExpertsBest Of Houzz '13-'21
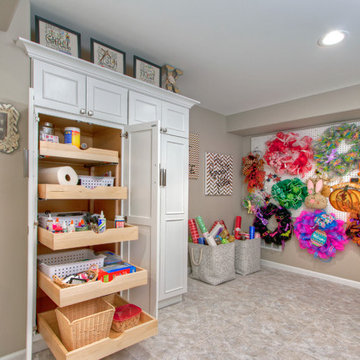
A hutch cabinet of storage in the basement craft room is from Showplace in the Savannah door style, with a white satin finish. The cabinet knobs and pulls are Alcott by Atlas. The cabinets feature pull-out, soft-glide trays for easy-access and organized craft supply storage.
Photo by Toby Weiss
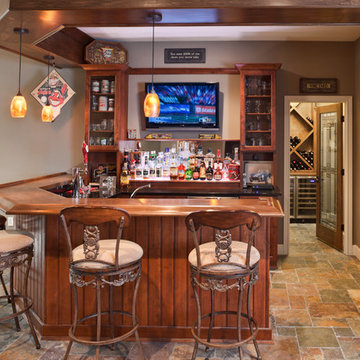
High Pointe Homes
Elegant travertine floor and multicolored floor basement photo in Cincinnati with gray walls and a bar
Elegant travertine floor and multicolored floor basement photo in Cincinnati with gray walls and a bar

Originally the client wanted to put the TV on one wall and the awesome fireplace on another AND have lots of seating for guests. We made the TV/Fireplace a focal point and put the biggest sectional we could in there.
Photo: Matt Kocourek
25






