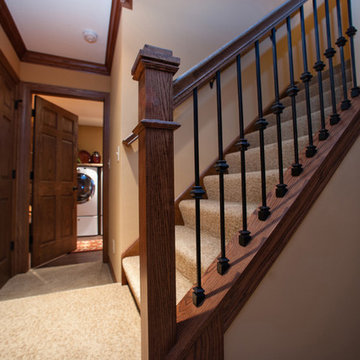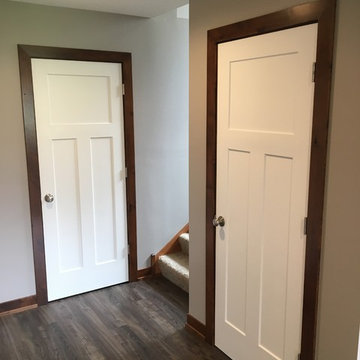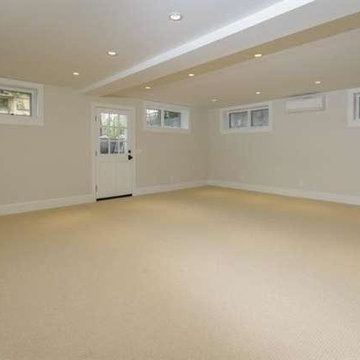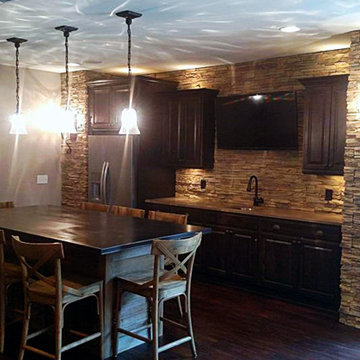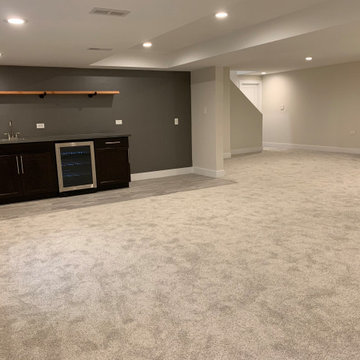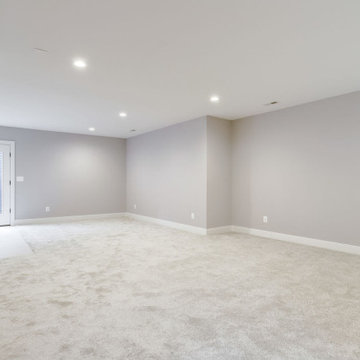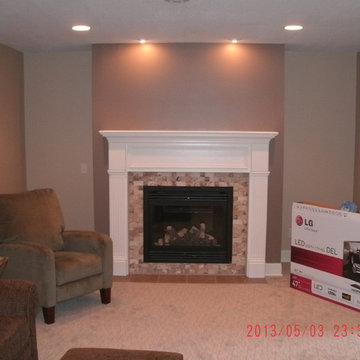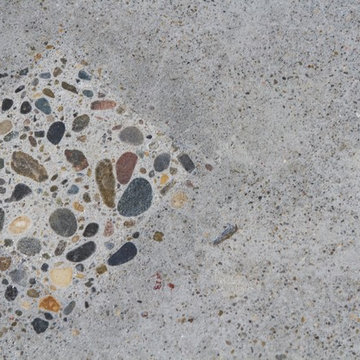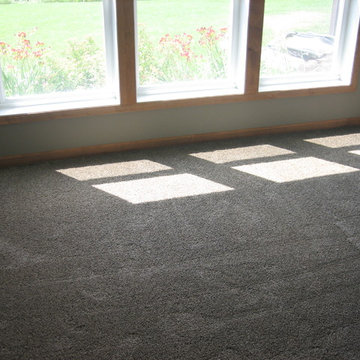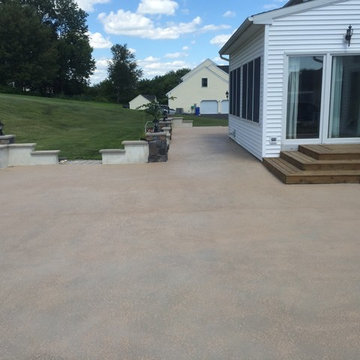Basement Ideas
Refine by:
Budget
Sort by:Popular Today
19361 - 19380 of 129,907 photos
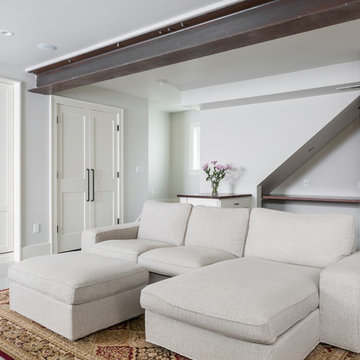
© Cindy Apple Photography
Mid-sized trendy walk-out concrete floor and white floor basement photo in Seattle with white walls
Mid-sized trendy walk-out concrete floor and white floor basement photo in Seattle with white walls
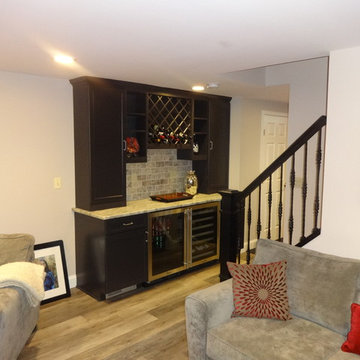
Basement - large traditional look-out vinyl floor basement idea in New York with no fireplace and beige walls
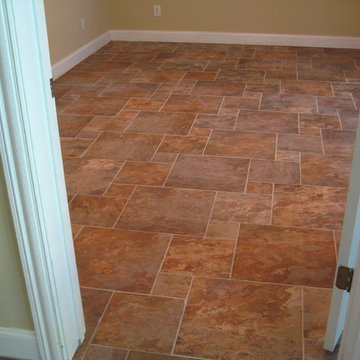
There was a existing old brick fireplace which we covered with new glass tile and ceramic tile
Inspiration for a contemporary basement remodel in Atlanta
Inspiration for a contemporary basement remodel in Atlanta
Find the right local pro for your project
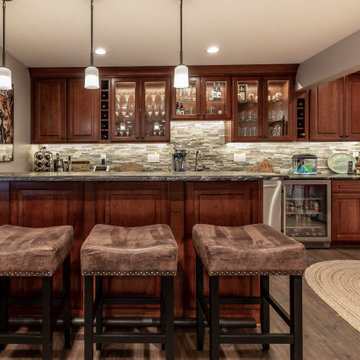
Contemporary basement remodel in Ashburn VA
Basement - mid-sized contemporary light wood floor and brown floor basement idea in DC Metro with gray walls
Basement - mid-sized contemporary light wood floor and brown floor basement idea in DC Metro with gray walls
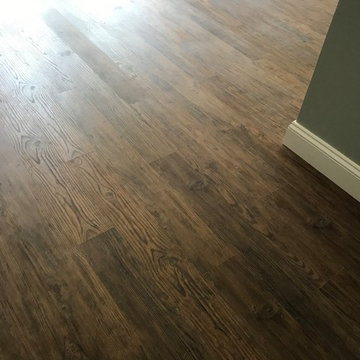
Shaw Remodeling - This new basement space will have a gaming area, entertainment area, and a new bathroom. The basement remodel includes framing the walls in the basement to divide the finished space, installing insulation, drywall, doors, millwork and trim, priming and painting, installing new floors, electrical and lighting, heating and cooling, and plumbing. #basement #remodeling #oldlyme
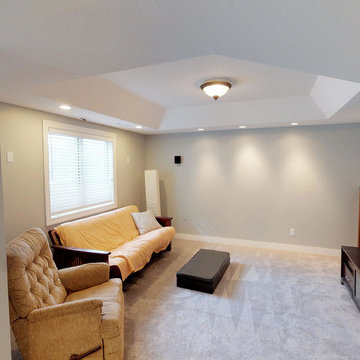
This home had a water line burst flooding this living room of there basement. Damaging much of the walls and ceilings. along with the flooring and trim. We striped it down and put it back together.

Sponsored
Plain City, OH
Kuhns Contracting, Inc.
Central Ohio's Trusted Home Remodeler Specializing in Kitchens & Baths
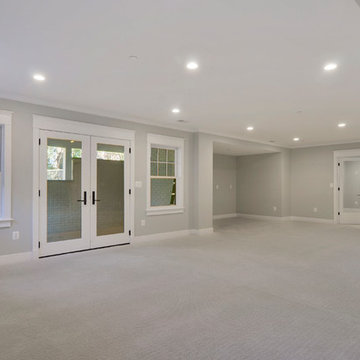
Basement - transitional walk-out carpeted and gray floor basement idea in DC Metro with gray walls
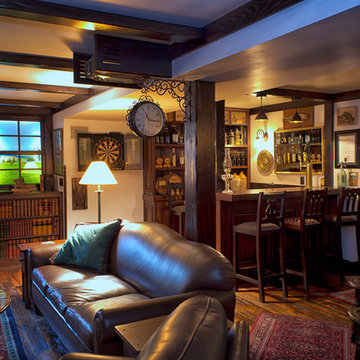
And here it is now! Taken from the same angle! Notice the rough hewn wood post at the end of the bar takes the place of the previously white support post in the before picture. This is one of our most dramatic transformations we've ever done! From a fluorescent lit basement with no personality to an Irish Pub-inspired haven. The original idea for the basement was born after the owner watched John Wayne's 1952 film called "The Quiet Man."
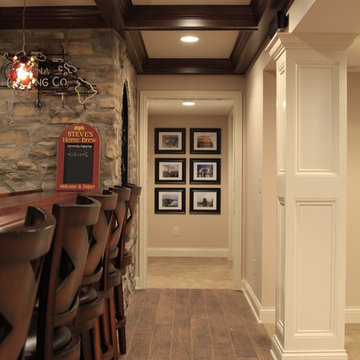
Sponsored
Delaware, OH
Buckeye Basements, Inc.
Central Ohio's Basement Finishing ExpertsBest Of Houzz '13-'21
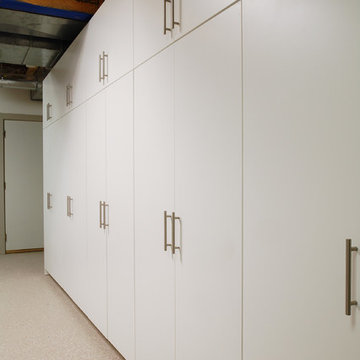
Basement Storage Space for Off Season Storage and Power Tools. White Melamine cabinets with maple plywood shelving.
Basement - large contemporary concrete floor basement idea in Minneapolis with beige walls
Basement - large contemporary concrete floor basement idea in Minneapolis with beige walls
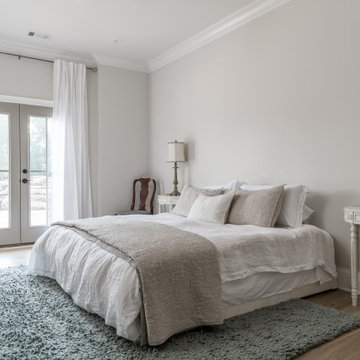
This full basement renovation included adding a mudroom area, media room, a bedroom, a full bathroom, a game room, a kitchen, a gym and a beautiful custom wine cellar. Our clients are a family that is growing, and with a new baby, they wanted a comfortable place for family to stay when they visited, as well as space to spend time themselves. They also wanted an area that was easy to access from the pool for entertaining, grabbing snacks and using a new full pool bath.We never treat a basement as a second-class area of the house. Wood beams, customized details, moldings, built-ins, beadboard and wainscoting give the lower level main-floor style. There’s just as much custom millwork as you’d see in the formal spaces upstairs. We’re especially proud of the wine cellar, the media built-ins, the customized details on the island, the custom cubbies in the mudroom and the relaxing flow throughout the entire space.
Basement Ideas
969






