Basement Ideas
Refine by:
Budget
Sort by:Popular Today
21 - 40 of 7,669 photos
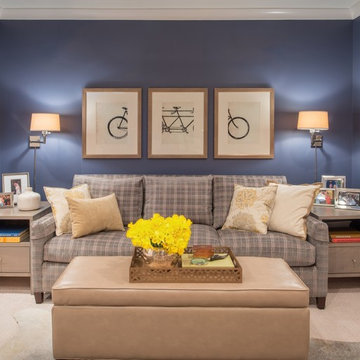
A bold mix of navy, grey and yellow make this lower level den an intiving space to kick back and watch television. Wall mounted sconces provide soft lighting for reading. Storage for blankets and games hides within the upholstered cocktail ottoman.
Photograph © John Cole Photography
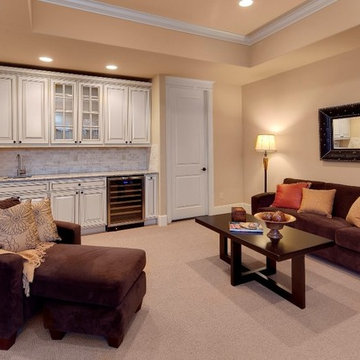
carpet floors with tile trim, granite counter top. custom white cabinets, stone back splash, custom trim, custom raised ceiling
Example of a mid-sized trendy walk-out carpeted basement design in Newark with beige walls
Example of a mid-sized trendy walk-out carpeted basement design in Newark with beige walls
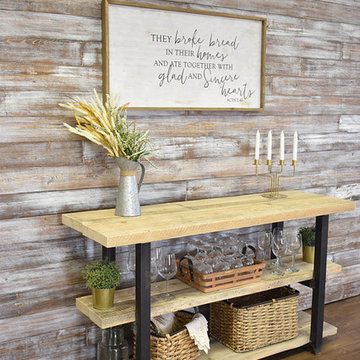
Shiplap Wall featuring our Weathered White Brown color option in the 5" size also available in 8" wide plank.
New wood with a special clean weathered finish mimicking an aged wood look.
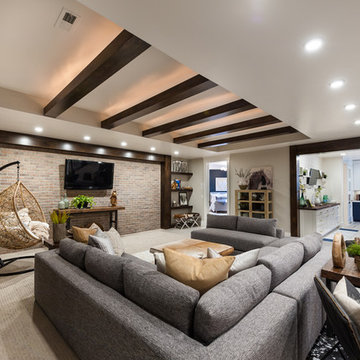
Example of a mid-sized transitional walk-out carpeted basement design in Salt Lake City with gray walls and no fireplace
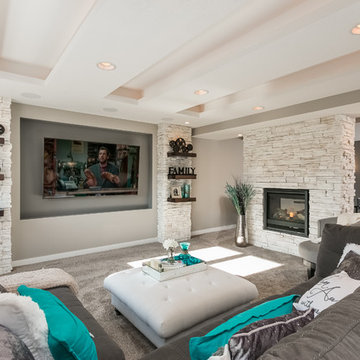
Flatscreen + Apple TV + surround sound.
Scott Amundson Photography
Inspiration for a mid-sized transitional look-out carpeted and beige floor basement remodel in Minneapolis with beige walls, a two-sided fireplace and a stone fireplace
Inspiration for a mid-sized transitional look-out carpeted and beige floor basement remodel in Minneapolis with beige walls, a two-sided fireplace and a stone fireplace
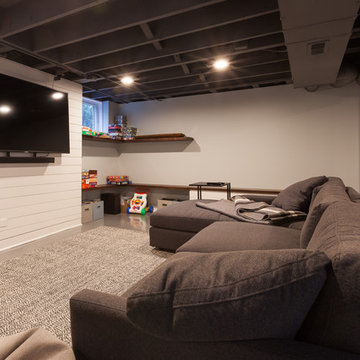
Mid-sized minimalist look-out concrete floor and blue floor basement photo in Chicago with gray walls and no fireplace
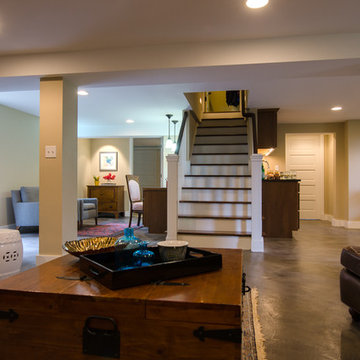
Jeff Beck Photography
Inspiration for a mid-sized timeless walk-out concrete floor and gray floor basement remodel in Seattle with beige walls
Inspiration for a mid-sized timeless walk-out concrete floor and gray floor basement remodel in Seattle with beige walls
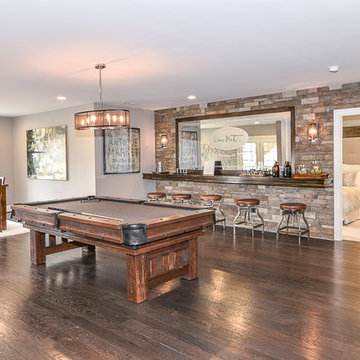
Inspiration for a mid-sized transitional walk-out dark wood floor basement remodel in DC Metro with gray walls, a ribbon fireplace and a tile fireplace
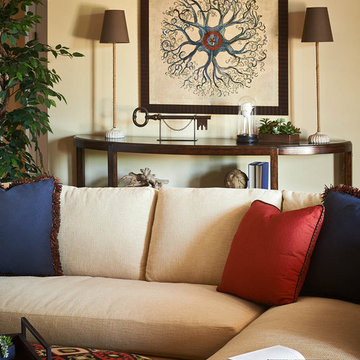
Dustin Peck Photography
Large transitional walk-out basement photo in Charlotte
Large transitional walk-out basement photo in Charlotte
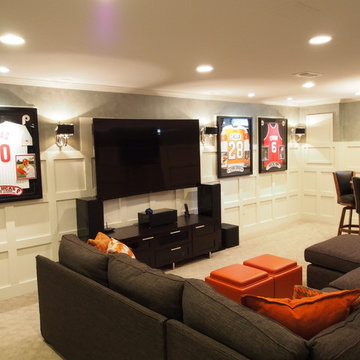
Luxury sports themed basement
Example of a huge transitional underground carpeted basement design in New York with white walls and no fireplace
Example of a huge transitional underground carpeted basement design in New York with white walls and no fireplace
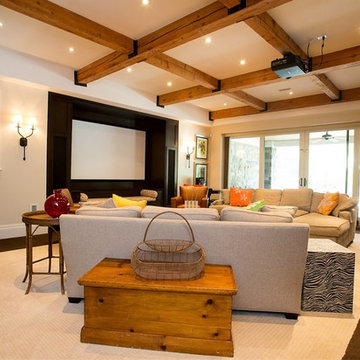
Pool Table, carpet Flooring, movie room, exposed beams, distressed beams, wood beams
Example of a mid-sized beach style walk-out carpeted basement design in Newark with white walls
Example of a mid-sized beach style walk-out carpeted basement design in Newark with white walls
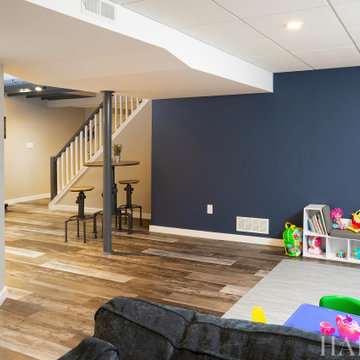
Mid-sized urban underground laminate floor, multicolored floor and exposed beam basement photo in Philadelphia with a bar and beige walls

kathy peden photography
Example of a mid-sized urban walk-out concrete floor and beige floor basement design in Denver with gray walls and no fireplace
Example of a mid-sized urban walk-out concrete floor and beige floor basement design in Denver with gray walls and no fireplace
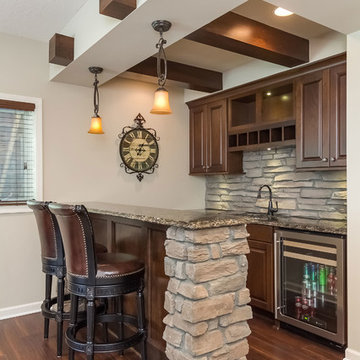
©Finished Basement Company
Basement - mid-sized transitional look-out dark wood floor and brown floor basement idea in Minneapolis with white walls and no fireplace
Basement - mid-sized transitional look-out dark wood floor and brown floor basement idea in Minneapolis with white walls and no fireplace

A closer look at the spacious sectional with a mid-century influenced cocktail table and colorful pillow accents. This picture shows the bar area directly behind the sectional, the open staircase and the floating shelving adjacent to a second separate seating area. The warm gray background, black quartz countertop and the white woodwork provide the perfect accents to create an open, light and inviting basement space.
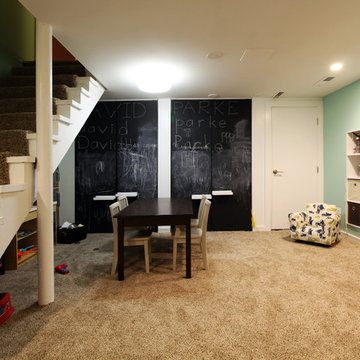
We transformed an old dingy basement into a kids playroom. The design concealed the plumbing lines and mechanicals to create clean formal architectural elements to store lots and lots of toys, and define specific play areas.
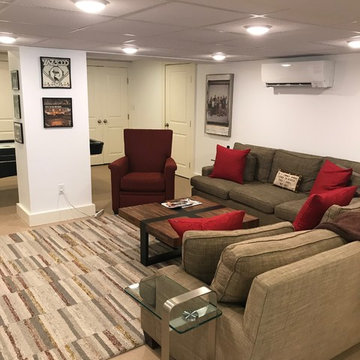
Raw basement finished as a tv/playroom. Added window for more light as well as a number of closets for game & seasonal clothes storage.
Basement - mid-sized walk-out beige floor basement idea in Boston with white walls
Basement - mid-sized walk-out beige floor basement idea in Boston with white walls
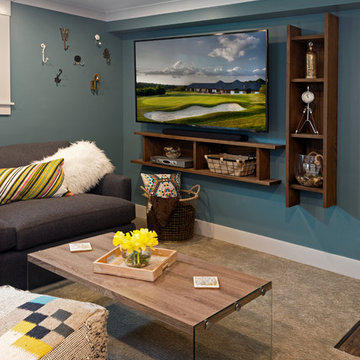
Third Shift Photography
Inspiration for a mid-sized eclectic walk-out carpeted and gray floor basement remodel in Other with blue walls and no fireplace
Inspiration for a mid-sized eclectic walk-out carpeted and gray floor basement remodel in Other with blue walls and no fireplace

New lower level wet bar complete with glass backsplash, floating shelving with built-in backlighting, built-in microwave, beveral cooler, 18" dishwasher, wine storage, tile flooring, carpet, lighting, etc.
Basement Ideas
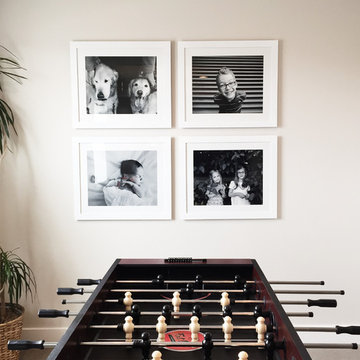
Inspiration for a mid-sized transitional look-out carpeted basement remodel in Denver with gray walls and no fireplace
2





