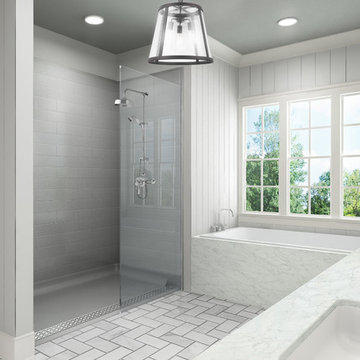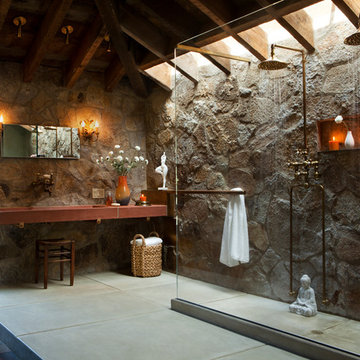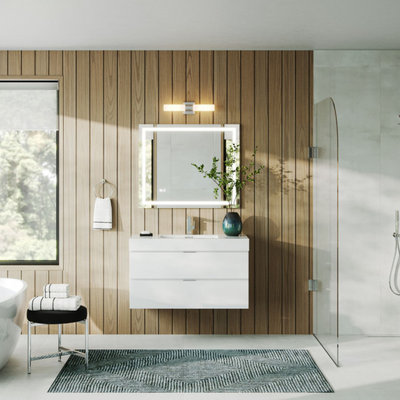Bathroom - Open Shower and Walk-In Shower Ideas
Refine by:
Budget
Sort by:Popular Today
21 - 40 of 14,499 photos

Dark stone, custom cherry cabinetry, misty forest wallpaper, and a luxurious soaker tub mix together to create this spectacular primary bathroom. These returning clients came to us with a vision to transform their builder-grade bathroom into a showpiece, inspired in part by the Japanese garden and forest surrounding their home. Our designer, Anna, incorporated several accessibility-friendly features into the bathroom design; a zero-clearance shower entrance, a tiled shower bench, stylish grab bars, and a wide ledge for transitioning into the soaking tub. Our master cabinet maker and finish carpenters collaborated to create the handmade tapered legs of the cherry cabinets, a custom mirror frame, and new wood trim.

https://bestbath.com/products/showers/
Modern Bathroom accessible shower walk in shower trench drain
...
walk in shower
walk in showers
walk-in showers
walk-in shower
roll-in shower
handicap showers
ada shower
handicap shower
barrier free shower
barrier free showers
commercial bathroom
accessible shower
accessible showers
ada shower stall
barrier free shower pan
barrier free shower pans
wheelchair shower
ada bathtub
ada roll in shower
roll-in showers
ada compliant shower
commercial shower
rollin shower
barrier free shower stall
barrier free shower stalls
wheel chair shower
ada shower base
commercial shower stalls
barrier free bathroom
barrier free bathrooms
ada compliant shower stall
accessible roll in shower
ada shower threshold
ada shower units
wheelchair accessible shower threshold
wheelchair access shower
ada accessible shower
ada shower enclosures
innovative bathroom design
barrier free shower floor
bathroom dealer
bathroom dealers
ada compliant shower enclosures
ada tubs and showers

Baron Construction and Remodeling
Bathroom Design and Remodeling
Design Build General Contractor
Photography by Agnieszka Jakubowicz
Large trendy master white tile, gray tile and marble tile marble floor, gray floor and double-sink bathroom photo in San Francisco with flat-panel cabinets, gray walls, an undermount sink, gray countertops, medium tone wood cabinets, quartz countertops and a built-in vanity
Large trendy master white tile, gray tile and marble tile marble floor, gray floor and double-sink bathroom photo in San Francisco with flat-panel cabinets, gray walls, an undermount sink, gray countertops, medium tone wood cabinets, quartz countertops and a built-in vanity

Example of a mid-sized 1950s master green tile and terra-cotta tile marble floor, multicolored floor, double-sink and wallpaper bathroom design in Atlanta with furniture-like cabinets, light wood cabinets, a two-piece toilet, white walls, an undermount sink, marble countertops, white countertops and a built-in vanity

GC: Ekren Construction
Photo Credit: Tiffany Ringwald
Art: Windy O'Connor
Large transitional master white tile and marble tile marble floor, gray floor, single-sink and vaulted ceiling bathroom photo in Charlotte with shaker cabinets, light wood cabinets, a two-piece toilet, beige walls, an undermount sink, quartzite countertops, gray countertops and a built-in vanity
Large transitional master white tile and marble tile marble floor, gray floor, single-sink and vaulted ceiling bathroom photo in Charlotte with shaker cabinets, light wood cabinets, a two-piece toilet, beige walls, an undermount sink, quartzite countertops, gray countertops and a built-in vanity

Bathroom - transitional blue tile white floor, double-sink and wallpaper bathroom idea in Seattle with flat-panel cabinets, medium tone wood cabinets, gray walls, an undermount sink, white countertops and a freestanding vanity

Inhouse 3D
Inspiration for a large modern master gray tile and ceramic tile ceramic tile and gray floor bathroom remodel in Other with flat-panel cabinets, light wood cabinets, a two-piece toilet, white walls, a vessel sink and quartz countertops
Inspiration for a large modern master gray tile and ceramic tile ceramic tile and gray floor bathroom remodel in Other with flat-panel cabinets, light wood cabinets, a two-piece toilet, white walls, a vessel sink and quartz countertops

Paint by Sherwin Williams
Body Color - Agreeable Gray - SW 7029
Trim Color - Dover White - SW 6385
Media Room Wall Color - Accessible Beige - SW 7036
Floor & Wall Tile by Macadam Floor & Design
Tile Countertops & Shower Walls by Florida Tile
Tile Product Sequence in Drift (or in Breeze)
Shower Wall Accent Tile by Marazzi
Tile Product Luminescence in Silver
Shower Niche and Mud Set Shower Pan Tile by Tierra Sol
Tile Product - Driftwood in Brown Hexagon Mosaic
Sinks by Decolav
Sink Faucet by Delta Faucet
Windows by Milgard Windows & Doors
Window Product Style Line® Series
Window Supplier Troyco - Window & Door
Window Treatments by Budget Blinds
Lighting by Destination Lighting
Fixtures by Crystorama Lighting
Interior Design by Creative Interiors & Design
Custom Cabinetry & Storage by Northwood Cabinets
Customized & Built by Cascade West Development
Photography by ExposioHDR Portland
Original Plans by Alan Mascord Design Associates

The gray-blue matte glass tile mosaic and soft brown linear-striped porcelain tile of the master bathroom's spacious shower are illuminated by a skylight. The curbless shower includes a linear floor drain. The simple, clean geometric forms of the shower fittings include body spray jets and a handheld shower wand. © Jeffrey Totaro

A full Corian shower in bright white ensures that this small bathroom will never feel cramped. A recessed niche with back-lighting is a fun way to add an accent detail within the shower. The niche lighting can also act as a night light for guests that are sleeping in the main basement space.
Photos by Spacecrafting Photography

Example of a transitional white tile and subway tile beige floor bathroom design in San Francisco with flat-panel cabinets, medium tone wood cabinets, beige walls, an undermount sink and white countertops

Inspiration for a mid-sized contemporary gray tile mosaic tile floor and gray floor bathroom remodel in Seattle with white walls

Example of a transitional blue tile beige floor and single-sink bathroom design in Sacramento with shaker cabinets, blue cabinets, beige walls, an undermount sink, white countertops and a built-in vanity

Photography by Thomas Kuoh, Stylist: Danny O'Neil
Inspiration for a rustic master concrete floor and gray floor bathroom remodel in San Francisco with gray walls, a trough sink and wood countertops
Inspiration for a rustic master concrete floor and gray floor bathroom remodel in San Francisco with gray walls, a trough sink and wood countertops

Photos by Shawn Lortie Photography
Example of a mid-sized trendy master gray tile and porcelain tile porcelain tile and gray floor bathroom design in DC Metro with gray walls, solid surface countertops, medium tone wood cabinets and an undermount sink
Example of a mid-sized trendy master gray tile and porcelain tile porcelain tile and gray floor bathroom design in DC Metro with gray walls, solid surface countertops, medium tone wood cabinets and an undermount sink

We took a small damp basement bathroom and flooded it with light. The client did not want a full wall of tile so we used teak to create a focal point for the mirror and sink. It brings warmth to the space.

GC: Ekren Construction
Photo Credit: Tiffany Ringwald
Inspiration for a large transitional master white tile and marble tile marble floor, gray floor, single-sink and vaulted ceiling bathroom remodel in Charlotte with shaker cabinets, light wood cabinets, a two-piece toilet, beige walls, an undermount sink, quartzite countertops, gray countertops and a built-in vanity
Inspiration for a large transitional master white tile and marble tile marble floor, gray floor, single-sink and vaulted ceiling bathroom remodel in Charlotte with shaker cabinets, light wood cabinets, a two-piece toilet, beige walls, an undermount sink, quartzite countertops, gray countertops and a built-in vanity

Complete Master Bathroom remodel! We began by removing every surface from floor to ceiling including the shower/tub combo to enable us to create a zero-threshold walk-in shower. We then re placed the window with a new obscure rain glass. The vanity cabinets are a cool grey shaker style cabinet topped with a subtle Pegasus Quartz and a Waterfall edge leading into the shower. The shower wall tile is a 12x24 Themar Bianco Lasa with Soft Grey brush strokes throughout. The featured Herringbone wall connects to the shower using the 3x12 Themar Bianco Lasa tile. We even added a little Herringbone detail to the custom soap niche inside the shower. For the shower floor, we installed a flat pebble that created a spa like escape! This bathroom encompasses all neutral earth tones which you can see through the solid panel of clear glass that is all the way to the ceiling. For the proportion of the space, we used a skinny 4x40 Savanna Milk wood look tile flooring for the main area. Finally, the bathroom is completed with chrome fixtures such as a flush mounted rain head, shower head and wand, two single hole faucets and last but not least… those gorgeous pendant lights above the vanity!
Bathroom - Open Shower and Walk-In Shower Ideas

Tiny master bath has curbless shower with floor-to-ceiling Heath tile. IKEA floating vanity with marble vessel sink, and wall matte black faucet. Vintage mirror from Salvare Goods in LA. Wall niche with marble hex tile. Hanging sconce Kohler matte black shower set. Ceiling fixture from Rejuvenation

Simple clean design...in this master bathroom renovation things were kept in the same place but in a very different interpretation. The shower is where the exiting one was, but the walls surrounding it were taken out, a curbless floor was installed with a sleek tile-over linear drain that really goes away. A free-standing bathtub is in the same location that the original drop in whirlpool tub lived prior to the renovation. The result is a clean, contemporary design with some interesting "bling" effects like the bubble chandelier and the mirror rounds mosaic tile located in the back of the niche.
2






