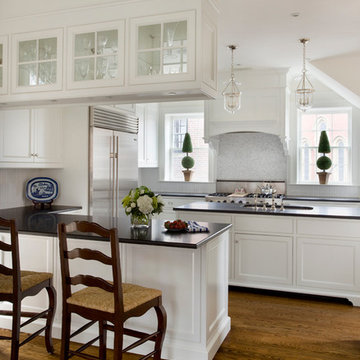Beige Home Design Ideas
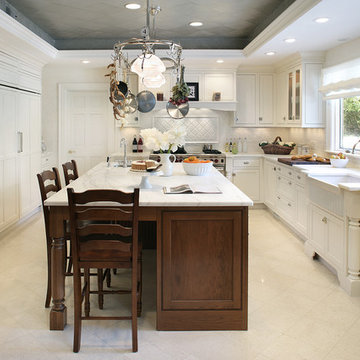
Photo: Peter Rymwid.
Inspiration for a large timeless porcelain tile kitchen remodel in Newark with a farmhouse sink, beaded inset cabinets, white cabinets, marble countertops, white backsplash, ceramic backsplash, stainless steel appliances and an island
Inspiration for a large timeless porcelain tile kitchen remodel in Newark with a farmhouse sink, beaded inset cabinets, white cabinets, marble countertops, white backsplash, ceramic backsplash, stainless steel appliances and an island
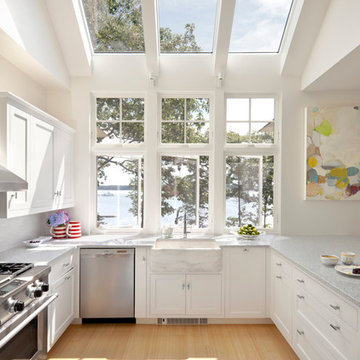
Trendy kitchen photo in Portland Maine with stainless steel appliances, a farmhouse sink, recessed-panel cabinets and white cabinets
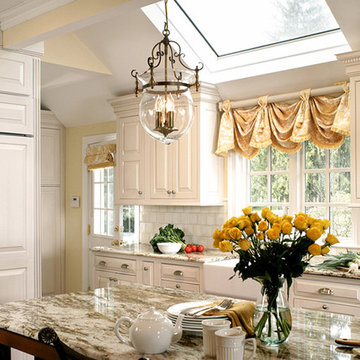
Kitchen - mid-sized traditional l-shaped dark wood floor and brown floor kitchen idea in New York with a farmhouse sink, raised-panel cabinets, white backsplash, white cabinets, marble countertops, subway tile backsplash, paneled appliances and an island
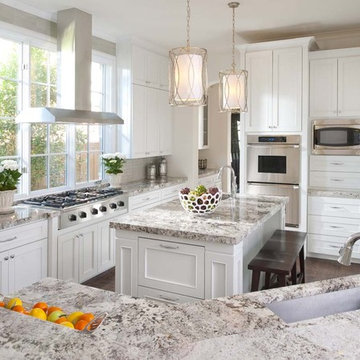
A dream Kitchen! Bright, sunny, loaded with cabinets and great details. The countertops are Alaskan White granite. The back splash is Walker Zanger. The windows are Sierra Pacific.
Photo by Danny Piassick
House designed by Charles Isreal

This high contemporary kitchen places an emphasis on the views to the expansive garden beyond. Soft colors and textures make the space approachable.
Eat-in kitchen - large contemporary l-shaped light wood floor and beige floor eat-in kitchen idea in Sacramento with an undermount sink, flat-panel cabinets, gray cabinets, white backsplash, stone slab backsplash, an island, white countertops, marble countertops and stainless steel appliances
Eat-in kitchen - large contemporary l-shaped light wood floor and beige floor eat-in kitchen idea in Sacramento with an undermount sink, flat-panel cabinets, gray cabinets, white backsplash, stone slab backsplash, an island, white countertops, marble countertops and stainless steel appliances

Photography by Rob Karosis
Inspiration for a large timeless u-shaped medium tone wood floor enclosed kitchen remodel in New York with marble countertops, shaker cabinets, white cabinets, paneled appliances, white backsplash, stone slab backsplash and an island
Inspiration for a large timeless u-shaped medium tone wood floor enclosed kitchen remodel in New York with marble countertops, shaker cabinets, white cabinets, paneled appliances, white backsplash, stone slab backsplash and an island

Example of a transitional l-shaped medium tone wood floor and brown floor kitchen design in Salt Lake City with shaker cabinets, white cabinets, white backsplash, subway tile backsplash, stainless steel appliances, an island and white countertops

Kitchen design by The Kitchen Studio of Glen Ellyn (Glen Ellyn, IL)
Cottage kitchen photo in Chicago with a farmhouse sink, white cabinets, soapstone countertops, white backsplash, subway tile backsplash, stainless steel appliances, blue countertops and shaker cabinets
Cottage kitchen photo in Chicago with a farmhouse sink, white cabinets, soapstone countertops, white backsplash, subway tile backsplash, stainless steel appliances, blue countertops and shaker cabinets

Example of a mountain style light wood floor open concept kitchen design in Other with an undermount sink, brown cabinets, window backsplash, stainless steel appliances, two islands, gray countertops and recessed-panel cabinets

In the design stages many details were incorporated in this classic kitchen to give it dimension since the surround cabinets, counters and backsplash were white. Polished nickel plumbing, hardware and custom grilles on feature cabinets along with the island pendants add shine, while finer details such as inset doors, furniture kicks on non-working areas and lofty crown details add a layering effect in the millwork. Surround counters as well as 3" x 6" backsplash tile are Calacutta Gold stone, while island counter surface is walnut. Conveniences include a 60" Wolf range, a 36" Subzero refrigerator and freezer and two farmhouse sinks by Kallista. The kitchen also boasts two dishwashers (one in the island and one to the right of the sink cabinet under the window) and a coffee bar area with a built-in Miele. Photo by Pete Maric.

A bright and modern kitchen with all the amenities! White cabinets with glass panes and plenty of upper storage space accentuated by black "leatherized" granite countertops.
Photo Credits:
Erik Lubbock
jenerik images photography
jenerikimages.com
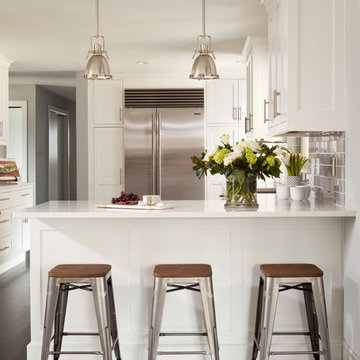
Susie Brenner Photography
Example of a transitional dark wood floor kitchen design in Denver with shaker cabinets, white cabinets, quartz countertops, gray backsplash, ceramic backsplash, stainless steel appliances and a peninsula
Example of a transitional dark wood floor kitchen design in Denver with shaker cabinets, white cabinets, quartz countertops, gray backsplash, ceramic backsplash, stainless steel appliances and a peninsula

This dramatic design takes its inspiration from the past but retains the best of the present. Exterior highlights include an unusual third-floor cupola that offers birds-eye views of the surrounding countryside, charming cameo windows near the entry, a curving hipped roof and a roomy three-car garage.
Inside, an open-plan kitchen with a cozy window seat features an informal eating area. The nearby formal dining room is oval-shaped and open to the second floor, making it ideal for entertaining. The adjacent living room features a large fireplace, a raised ceiling and French doors that open onto a spacious L-shaped patio, blurring the lines between interior and exterior spaces.
Informal, family-friendly spaces abound, including a home management center and a nearby mudroom. Private spaces can also be found, including the large second-floor master bedroom, which includes a tower sitting area and roomy his and her closets. Also located on the second floor is family bedroom, guest suite and loft open to the third floor. The lower level features a family laundry and craft area, a home theater, exercise room and an additional guest bedroom.

Traditional kitchen with painted white cabinets, a large kitchen island with room for 3 barstools, built in bench for the breakfast nook and desk with cork bulletin board.

Easton, Maryland Traditional Kitchen Design by #JenniferGilmer with a lake view
http://gilmerkitchens.com/
Photography by Bob Narod
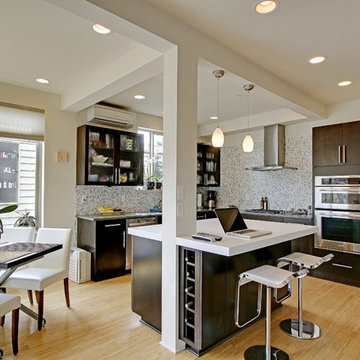
Greenlake Addition
Example of a trendy kitchen design in Seattle with mosaic tile backsplash and stainless steel appliances
Example of a trendy kitchen design in Seattle with mosaic tile backsplash and stainless steel appliances

Inspiration for a large cottage u-shaped brick floor and red floor kitchen remodel in Other with a farmhouse sink, shaker cabinets, white cabinets, brick backsplash, stainless steel appliances, a peninsula and beige backsplash
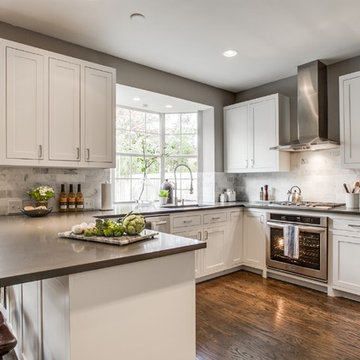
Kitchen - transitional u-shaped kitchen idea in Dallas with a single-bowl sink, shaker cabinets, white cabinets, white backsplash and stainless steel appliances
Beige Home Design Ideas

Inspiration for a transitional u-shaped light wood floor and beige floor kitchen remodel in Other with an undermount sink, shaker cabinets, gray backsplash, stainless steel appliances, a peninsula, white countertops, turquoise cabinets and window backsplash
1

























