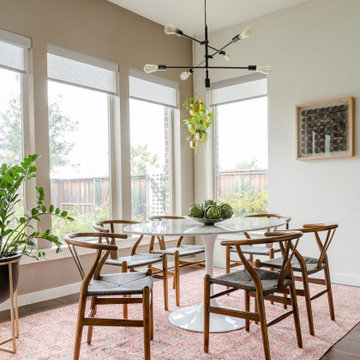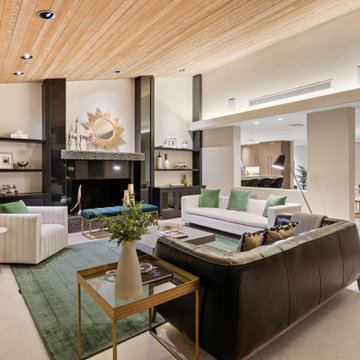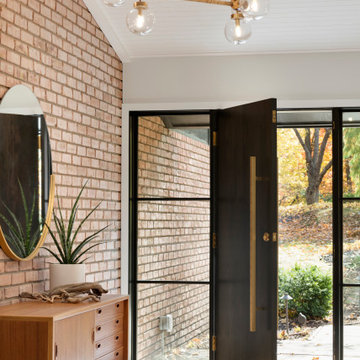Beige Mid-Century Modern Home Design Ideas

Example of a 1950s medium tone wood floor and brown floor dining room design in Atlanta with white walls

Inspiration for a mid-sized 1960s beige tile and glass tile single-sink, wood ceiling, concrete floor and green floor bathroom remodel in San Francisco with flat-panel cabinets, white cabinets, an undermount sink, white countertops, a floating vanity, a one-piece toilet and beige walls

Example of a small 1950s galley ceramic tile and beige floor laundry closet design in St Louis with an undermount sink, raised-panel cabinets, gray cabinets, quartz countertops, white backsplash, quartz backsplash, gray walls, a side-by-side washer/dryer and white countertops

Before and After
Inspiration for a mid-sized mid-century modern 3/4 white tile and ceramic tile ceramic tile, black floor, single-sink and wainscoting bathroom remodel in Los Angeles with shaker cabinets, blue cabinets, a two-piece toilet, white walls, an undermount sink, marble countertops, white countertops, a niche and a built-in vanity
Inspiration for a mid-sized mid-century modern 3/4 white tile and ceramic tile ceramic tile, black floor, single-sink and wainscoting bathroom remodel in Los Angeles with shaker cabinets, blue cabinets, a two-piece toilet, white walls, an undermount sink, marble countertops, white countertops, a niche and a built-in vanity

To create enough room to add a dual vanity, Blackline integrated an adjacent closet and borrowed some square footage from an existing closet to the space. The new modern vanity includes stained walnut flat panel cabinets and is topped with white Quartz and matte black fixtures.

Mid-sized 1950s 3/4 white tile and ceramic tile double-sink bathroom photo in Minneapolis with flat-panel cabinets, light wood cabinets and a niche

NKBA award winner (2nd. Pl) Bathroom. Floating wood vanity warms up this cool color palette and helps make the room feel bigger. Emerald Green backsplash tiles sets the tone for a relaxing space. Geometric floor tiles draws one into the wet zone separated by a pocket door.

1966 William Bain Jr (NBBJ) midcentury masterpiece. Dynamic modern architecture nestled at the end of a private wooded estate, perched on a bluff for sensational western water and mountain views. Walk down the trail to your private TIKI lounge and 230' of sandy waterfront. Original terrazzo graces the entire main floor, & walls of floor-to-ceiling windows frame expansive views. Enjoy year-round living, or make this your weekend getaway, with tremendous Airbnb/VRBO income potential!

PixelProFoto
Inspiration for a large 1960s side yard concrete patio remodel in San Diego with a pergola
Inspiration for a large 1960s side yard concrete patio remodel in San Diego with a pergola
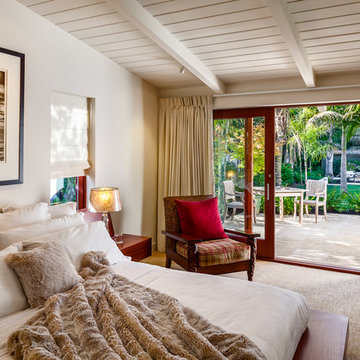
Ciro Coelho Photography
Inspiration for a mid-century modern carpeted bedroom remodel in Santa Barbara with beige walls
Inspiration for a mid-century modern carpeted bedroom remodel in Santa Barbara with beige walls
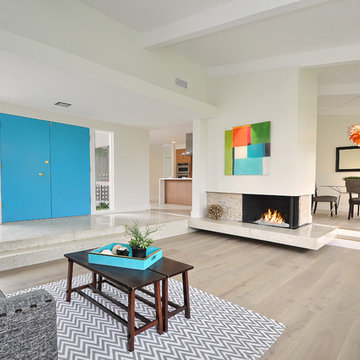
Example of a 1960s open concept light wood floor and beige floor living room design in Los Angeles with white walls, a standard fireplace and a stone fireplace

Owner's spa-style bathroom with beautiful African Mahogany cabinets
Example of a mid-sized 1950s 3/4 blue tile and ceramic tile porcelain tile, white floor and single-sink corner shower design in Los Angeles with flat-panel cabinets, medium tone wood cabinets, an undermount sink, quartz countertops, a hinged shower door, white countertops and a built-in vanity
Example of a mid-sized 1950s 3/4 blue tile and ceramic tile porcelain tile, white floor and single-sink corner shower design in Los Angeles with flat-panel cabinets, medium tone wood cabinets, an undermount sink, quartz countertops, a hinged shower door, white countertops and a built-in vanity

After reviving their kitchen, this couple was ready to tackle the master bathroom by getting rid of some Venetian plaster and a built in tub, removing fur downs and a bulky shower surround, and just making the entire space feel lighter, brighter, and bringing into a more mid-century style space.
The cabinet is a freestanding furniture piece that we allowed the homeowner to purchase themselves to save a little bit on cost, and it came with prefabricated with a counter and undermount sinks. We installed 2 floating shelves in walnut above the commode to match the vanity piece.
The faucets are Hansgrohe Talis S widespread in chrome, and the tub filler is from the same collection. The shower control, also from Hansgrohe, is the Ecostat S Pressure Balance with a Croma SAM Set Plus shower head set.
The gorgeous freestanding soaking tub if from Jason - the Forma collection. The commode is a Toto Drake II two-piece, elongated.
Tile was really fun to play with in this space so there is a pretty good mix. The floor tile is from Daltile in their Fabric Art Modern Textile in white. We kept is fairly simple on the vanity back wall, shower walls and tub surround walls with an Interceramic IC Brites White in their wall tile collection. A 1" hex on the shower floor is from Daltile - the Keystones collection. The accent tiles were very fun to choose and we settled on Daltile Natural Hues - Paprika in the shower, and Jade by the tub.
The wall color was updated to a neutral Gray Screen from Sherwin Williams, with Extra White as the ceiling color.

Architect: AToM
Interior Design: d KISER
Contractor: d KISER
d KISER worked with the architect and homeowner to make material selections as well as designing the custom cabinetry. d KISER was also the cabinet manufacturer.
Photography: Colin Conces

Merrick Ales Photography
Inspiration for a mid-century modern medium tone wood floor living room remodel in Austin with white walls
Inspiration for a mid-century modern medium tone wood floor living room remodel in Austin with white walls

Living room furnishing and remodel
Example of a small mid-century modern open concept medium tone wood floor, brown floor and shiplap ceiling living room design in Los Angeles with white walls, a corner fireplace, a brick fireplace and a corner tv
Example of a small mid-century modern open concept medium tone wood floor, brown floor and shiplap ceiling living room design in Los Angeles with white walls, a corner fireplace, a brick fireplace and a corner tv

This mid-century modern was a full restoration back to this home's former glory. The vertical grain fir ceilings were reclaimed, refinished, and reinstalled. The floors were a special epoxy blend to imitate terrazzo floors that were so popular during this period. The quartz countertops waterfall on both ends and the handmade tile accents the backsplash. Reclaimed light fixtures, hardware, and appliances put the finishing touches on this remodel.
Photo credit - Inspiro 8 Studios
Beige Mid-Century Modern Home Design Ideas
1

























