Brown Floor Bathroom Ideas
Refine by:
Budget
Sort by:Popular Today
121 - 140 of 46,238 photos
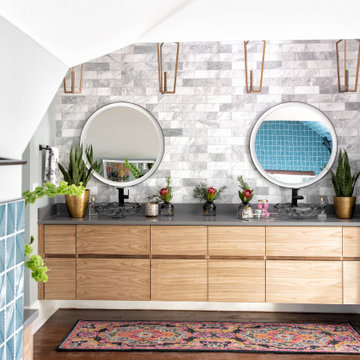
Trendy master multicolored tile and marble tile dark wood floor, brown floor and double-sink bathroom photo in Kansas City with flat-panel cabinets, light wood cabinets, a one-piece toilet, blue walls, a vessel sink, quartz countertops, gray countertops and a floating vanity
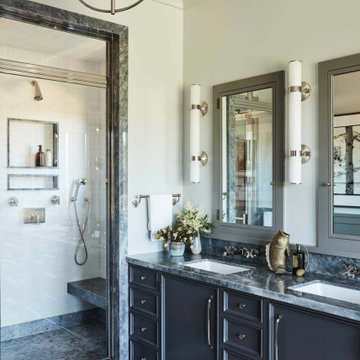
Inspiration for a transitional medium tone wood floor, brown floor and double-sink bathroom remodel in Los Angeles with recessed-panel cabinets, gray cabinets, white walls, an undermount sink, a hinged shower door, gray countertops, a niche and a built-in vanity
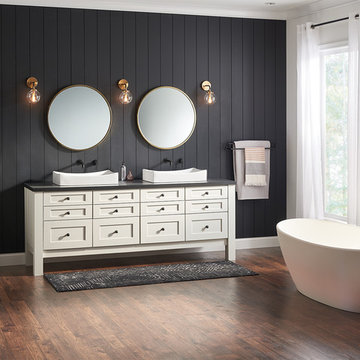
Black shiplap walls bring a dramatic look to this expansive master bathroom. Pictured with Trinsic wall-mounted faucets and a Contemporary Tub filler in Matte Black finishes.
Alcove shower - transitional gray tile brown floor and double-sink alcove shower idea in Other with flat-panel cabinets, gray cabinets, white walls, an undermount sink, white countertops and a floating vanity
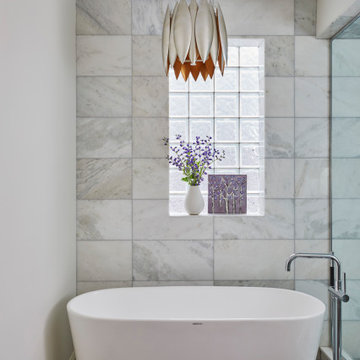
Inspiration for a mid-sized coastal master gray tile and marble tile marble floor and brown floor bathroom remodel in Chicago with white walls and a hinged shower door

For this rustic interior design project our Principal Designer, Lori Brock, created a calming retreat for her clients by choosing structured and comfortable furnishings the home. Featured are custom dining and coffee tables, back patio furnishings, paint, accessories, and more. This rustic and traditional feel brings comfort to the homes space.
Photos by Blackstone Edge.
(This interior design project was designed by Lori before she worked for Affinity Home & Design and Affinity was not the General Contractor)

Walk in shower with soak in tub with brass plumbing fixtures.
Example of a large cottage master white tile and porcelain tile medium tone wood floor, brown floor and double-sink bathroom design in Orlando with shaker cabinets, white cabinets, an undermount tub, a one-piece toilet, white walls, an undermount sink, quartz countertops, a hinged shower door, white countertops and a built-in vanity
Example of a large cottage master white tile and porcelain tile medium tone wood floor, brown floor and double-sink bathroom design in Orlando with shaker cabinets, white cabinets, an undermount tub, a one-piece toilet, white walls, an undermount sink, quartz countertops, a hinged shower door, white countertops and a built-in vanity
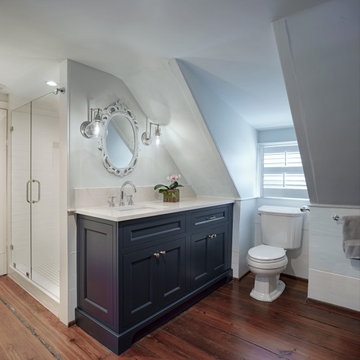
The guest bathroom inside this 18th century home featured outdated design elements reminiscent of the 1990s. By redesigning the original footprint of the space and interchanging the old fixtures with customized pieces, the bathroom now interweaves modern-day functionality with its historical characteristics. Photography by Atlantic Archives
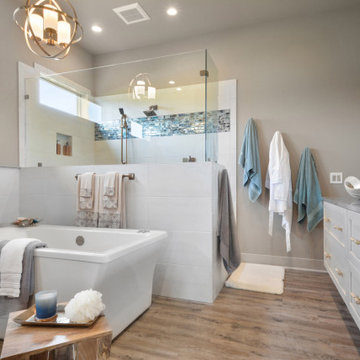
Beach style medium tone wood floor and brown floor bathroom photo in Atlanta with shaker cabinets, gray cabinets, gray walls, an undermount sink, gray countertops and a floating vanity
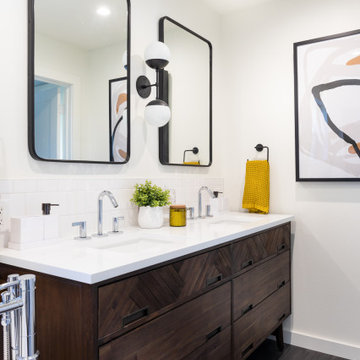
Inspiration for a contemporary brown floor and double-sink bathroom remodel in Dallas with flat-panel cabinets, dark wood cabinets, white walls, an undermount sink and white countertops
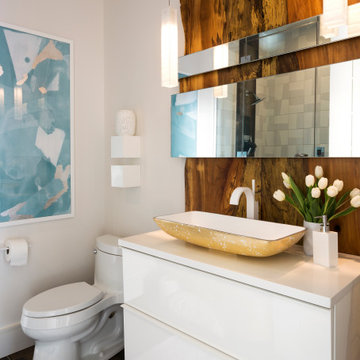
Trendy brown floor and single-sink bathroom photo in Little Rock with flat-panel cabinets, white cabinets, white walls, a vessel sink, white countertops and a floating vanity
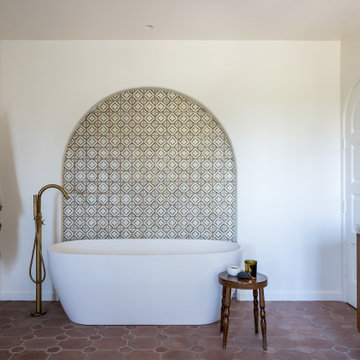
Updated, remodeled and restored historic Spanish Estate
Freestanding bathtub - southwestern master multicolored tile terra-cotta tile, brown floor and double-sink freestanding bathtub idea with medium tone wood cabinets, an undermount sink, marble countertops, gray countertops and a floating vanity
Freestanding bathtub - southwestern master multicolored tile terra-cotta tile, brown floor and double-sink freestanding bathtub idea with medium tone wood cabinets, an undermount sink, marble countertops, gray countertops and a floating vanity

Inspiration for a rustic black tile dark wood floor, brown floor and single-sink alcove shower remodel in San Francisco with flat-panel cabinets, dark wood cabinets, gray walls, a console sink, a hinged shower door, black countertops and a freestanding vanity

Our clients called us wanting to not only update their master bathroom but to specifically make it more functional. She had just had knee surgery, so taking a shower wasn’t easy. They wanted to remove the tub and enlarge the shower, as much as possible, and add a bench. She really wanted a seated makeup vanity area, too. They wanted to replace all vanity cabinets making them one height, and possibly add tower storage. With the current layout, they felt that there were too many doors, so we discussed possibly using a barn door to the bedroom.
We removed the large oval bathtub and expanded the shower, with an added bench. She got her seated makeup vanity and it’s placed between the shower and the window, right where she wanted it by the natural light. A tilting oval mirror sits above the makeup vanity flanked with Pottery Barn “Hayden” brushed nickel vanity lights. A lit swing arm makeup mirror was installed, making for a perfect makeup vanity! New taller Shiloh “Eclipse” bathroom cabinets painted in Polar with Slate highlights were installed (all at one height), with Kohler “Caxton” square double sinks. Two large beautiful mirrors are hung above each sink, again, flanked with Pottery Barn “Hayden” brushed nickel vanity lights on either side. Beautiful Quartzmasters Polished Calacutta Borghini countertops were installed on both vanities, as well as the shower bench top and shower wall cap.
Carrara Valentino basketweave mosaic marble tiles was installed on the shower floor and the back of the niches, while Heirloom Clay 3x9 tile was installed on the shower walls. A Delta Shower System was installed with both a hand held shower and a rainshower. The linen closet that used to have a standard door opening into the middle of the bathroom is now storage cabinets, with the classic Restoration Hardware “Campaign” pulls on the drawers and doors. A beautiful Birch forest gray 6”x 36” floor tile, laid in a random offset pattern was installed for an updated look on the floor. New glass paneled doors were installed to the closet and the water closet, matching the barn door. A gorgeous Shades of Light 20” “Pyramid Crystals” chandelier was hung in the center of the bathroom to top it all off!
The bedroom was painted a soothing Magnetic Gray and a classic updated Capital Lighting “Harlow” Chandelier was hung for an updated look.
We were able to meet all of our clients needs by removing the tub, enlarging the shower, installing the seated makeup vanity, by the natural light, right were she wanted it and by installing a beautiful barn door between the bathroom from the bedroom! Not only is it beautiful, but it’s more functional for them now and they love it!
Design/Remodel by Hatfield Builders & Remodelers | Photography by Versatile Imaging
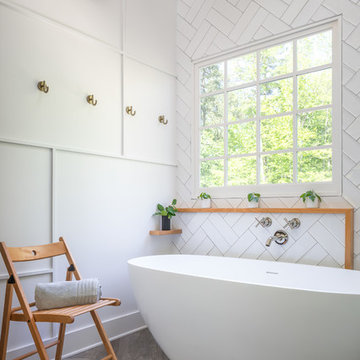
Bob Fortner Photography
Bathroom - mid-sized farmhouse master white tile and ceramic tile porcelain tile and brown floor bathroom idea in Raleigh with recessed-panel cabinets, white cabinets, a two-piece toilet, white walls, an undermount sink, marble countertops, a hinged shower door and white countertops
Bathroom - mid-sized farmhouse master white tile and ceramic tile porcelain tile and brown floor bathroom idea in Raleigh with recessed-panel cabinets, white cabinets, a two-piece toilet, white walls, an undermount sink, marble countertops, a hinged shower door and white countertops
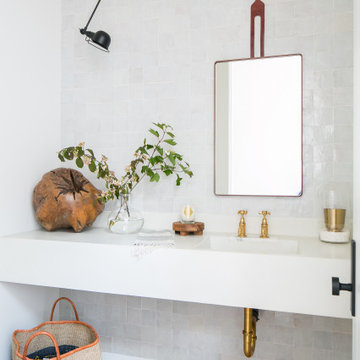
Bathroom - coastal white tile medium tone wood floor, brown floor and single-sink bathroom idea in Orange County with white walls, an undermount sink and white countertops
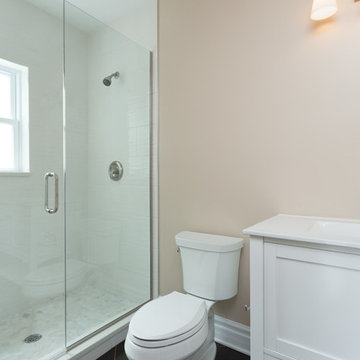
The gorgeous master bathroom was designed with a lighter color palette than the rest of the home. We wanted the space to feel light, airy, and comfortable, so we chose a pale pastel wall color which really made the herringbone tiled flooring pop! The large walk-in shower is surrounded by glass, allowing plenty of natural light in while adding the to new and improved spacious design.
Designed by Chi Renovation & Design who serve Chicago and it's surrounding suburbs, with an emphasis on the North Side and North Shore. You'll find their work from the Loop through Lincoln Park, Skokie, Wilmette, and all the way up to Lake Forest.
For more about Chi Renovation & Design, click here: https://www.chirenovation.com/
To learn more about this project, click here:
https://www.chirenovation.com/portfolio/luxury-rental-property-remodel/
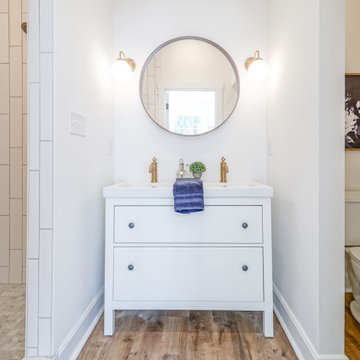
Mid-sized transitional 3/4 medium tone wood floor, brown floor and single-sink bathroom photo in Indianapolis with white cabinets, white walls, an undermount sink, white countertops, a freestanding vanity and flat-panel cabinets
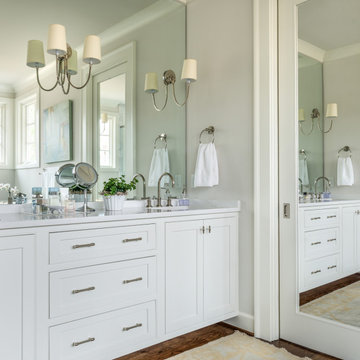
Inspiration for a large transitional master medium tone wood floor and brown floor bathroom remodel in Birmingham with shaker cabinets, white cabinets, gray walls, an undermount sink and white countertops
Brown Floor Bathroom Ideas
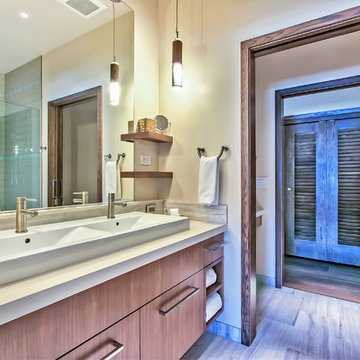
Photos: JMA Ventures LLC
Example of a large trendy porcelain tile and brown floor bathroom design in Sacramento with flat-panel cabinets, dark wood cabinets, beige walls and a drop-in sink
Example of a large trendy porcelain tile and brown floor bathroom design in Sacramento with flat-panel cabinets, dark wood cabinets, beige walls and a drop-in sink
7





