Ceramic Tile and Green Floor Bathroom Ideas
Refine by:
Budget
Sort by:Popular Today
141 - 160 of 670 photos
Item 1 of 3
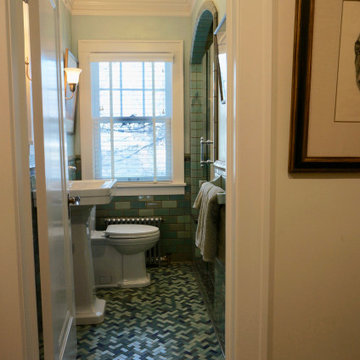
These homeowners wanted an elegant and highly-crafted second-floor bath remodel. Starting with custom tile, stone accents and custom cabinetry, the finishing touch was to install gorgeous fixtures by Rohl, DXV and a retro radiator spray-painted silver. Photos by Greg Schmidt.

Erik Freeland
Example of a large minimalist kids' white tile and subway tile green floor and ceramic tile bathroom design in New York with flat-panel cabinets, a two-piece toilet, white walls, an integrated sink, solid surface countertops, white cabinets and white countertops
Example of a large minimalist kids' white tile and subway tile green floor and ceramic tile bathroom design in New York with flat-panel cabinets, a two-piece toilet, white walls, an integrated sink, solid surface countertops, white cabinets and white countertops
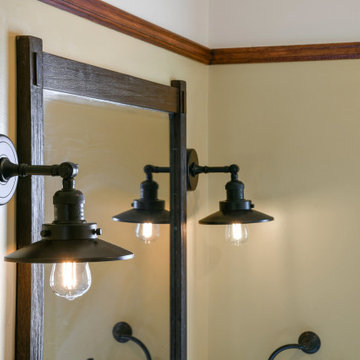
Inspiration for a mid-sized craftsman white tile and ceramic tile ceramic tile, green floor and single-sink bathroom remodel in San Francisco with brown cabinets, a two-piece toilet, yellow walls, an undermount sink, marble countertops, gray countertops, a niche and a freestanding vanity
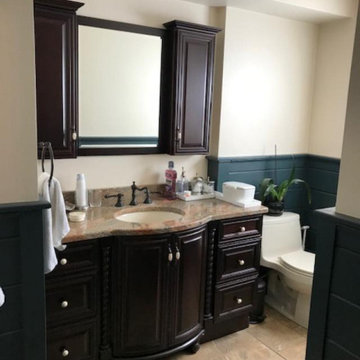
Small eclectic kids' blue tile and mosaic tile ceramic tile, green floor, single-sink and wallpaper bathroom photo in Other with shaker cabinets, white cabinets, a two-piece toilet, multicolored walls, an undermount sink, quartz countertops, white countertops and a freestanding vanity
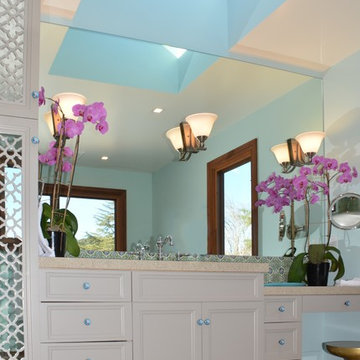
Studio Apartment.
This newly remodeled family home and in law unit in San Anselmo is 4000sf of light and space. The first designer was let go for presenting grey one too many times. My task was to skillfully blend all the color my clients wanted from their mix of Latin, Hispanic and Italian heritage and get it to read successfully.
Wow, no easy feat. Clients alway teach us so much. I learned that much more color could work than I ever thought possible.

Example of a mid-sized master white tile and ceramic tile ceramic tile, green floor, double-sink and shiplap wall corner shower design in Los Angeles with flat-panel cabinets, light wood cabinets, an undermount tub, a one-piece toilet, white walls, an undermount sink, marble countertops, a hinged shower door, white countertops and a floating vanity
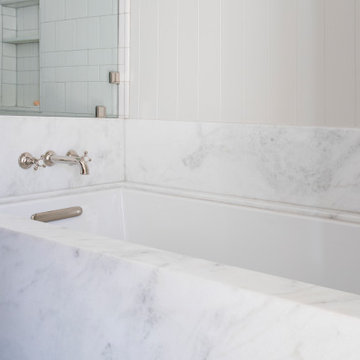
Example of a mid-sized master white tile and ceramic tile ceramic tile, green floor, double-sink and shiplap wall corner shower design in Los Angeles with flat-panel cabinets, light wood cabinets, an undermount tub, a one-piece toilet, white walls, an undermount sink, marble countertops, a hinged shower door, white countertops and a floating vanity
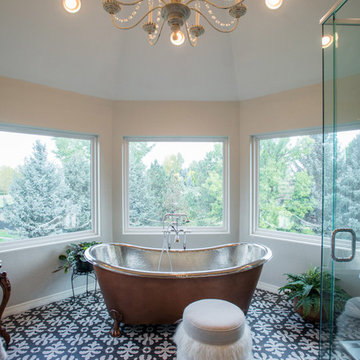
This expanisve master bathroom features a corner vanity, velvet-lined jewelry pull-outs behind doors with metal mesh inserts, and built-in custom cabinetry.
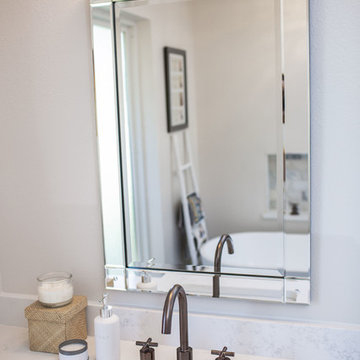
Our clients, two NYC transplants, were excited to have a large yard and ample square footage, but their 1959 ranch featured an en-suite bathroom that was more big-apple-tiny and certainly not fit for two. The original goal was to build a master suite addition on to the south side of the house, but the combination of contractor availability and Denver building costs made the project cost prohibitive. So we turned our attention to how we could maximize the existing square footage to create a true master with walk-in closet, soaking tub, commode room, and large vanity with lots of storage. The south side of the house was converted from two bedrooms, one with the small en-suite bathroom, to a master suite fit for our client’s lifestyle. We used the existing bathroom footprint to place a large shower which hidden niches, a window, and a built-in bench. The commode room took the place of the old shower. The original ‘master’ bedroom was divided in half to provide space for the walk-in closet and their new master bathroom. The clients have, what we dubbed, a classy eclectic aesthetic and we wanted to embrace that with the materials. The 3 x 12 ceramic tile is Fireclay’s Tidewater glaze. The soft variation of a handmade tile plus the herringbone pattern installation makes for a real show stopper. We chose a 3 x 6 marble subway with blue and green veining to compliment the feature tile. The chrome and oil-rubbed bronze metal mix was carefully planned based on where we wanted to add brightness and where we wanted contrast. Chrome was a no-brainer for the shower because we wanted to let the Fireclay tile shine. Over at the vanity, we wanted the fixtures to pop so we opted for oil-rubbed bronze. Final details include a series of robe hook- which is a real option with our dry climate in Colorado. No smelly, damp towels!- a magazine rack ladder and a few pops of wood for warmth and texture.
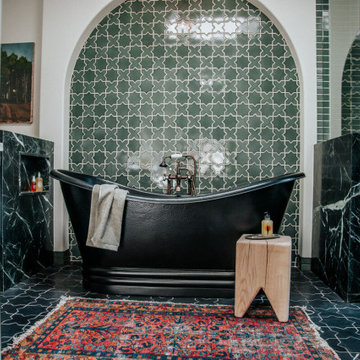
Mini Star and Cross Tile in moody Tempest frame a grand soaking tub sitting on matching Large Star and Cross Tiles in matte black Basalt. Short on time? Hop in the custom shower clad in handmade Tempest 2x8 subway tile.
Mini Star and Cross Tile in moody Tempest frame a grand soaking tub sitting on matching Large Star and Cross Tiles in matte black Basalt. Short on time? Hop in the custom shower clad in handmade Tempest 2x8 subway tile.
DESIGN
Claire Thomas
PHOTOS
Claire Thomas
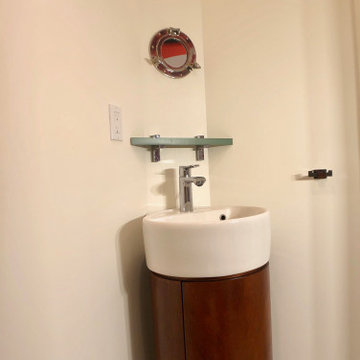
A Clean contemporary natical theme makes this powder room perfect for a shore home.
Small transitional 3/4 ceramic tile ceramic tile, green floor and single-sink bathroom photo in Other with furniture-like cabinets, brown cabinets, a two-piece toilet, white walls, an integrated sink, multicolored countertops and quartz countertops
Small transitional 3/4 ceramic tile ceramic tile, green floor and single-sink bathroom photo in Other with furniture-like cabinets, brown cabinets, a two-piece toilet, white walls, an integrated sink, multicolored countertops and quartz countertops
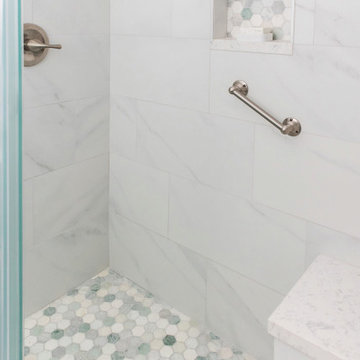
Cary, NC
Inspiration for a mid-sized master white tile and ceramic tile ceramic tile, green floor and single-sink bathroom remodel in Raleigh with recessed-panel cabinets, a two-piece toilet, green walls, an undermount sink, quartzite countertops, white countertops, a niche and a freestanding vanity
Inspiration for a mid-sized master white tile and ceramic tile ceramic tile, green floor and single-sink bathroom remodel in Raleigh with recessed-panel cabinets, a two-piece toilet, green walls, an undermount sink, quartzite countertops, white countertops, a niche and a freestanding vanity

This 1956 John Calder Mackay home had been poorly renovated in years past. We kept the 1400 sqft footprint of the home, but re-oriented and re-imagined the bland white kitchen to a midcentury olive green kitchen that opened up the sight lines to the wall of glass facing the rear yard. We chose materials that felt authentic and appropriate for the house: handmade glazed ceramics, bricks inspired by the California coast, natural white oaks heavy in grain, and honed marbles in complementary hues to the earth tones we peppered throughout the hard and soft finishes. This project was featured in the Wall Street Journal in April 2022.
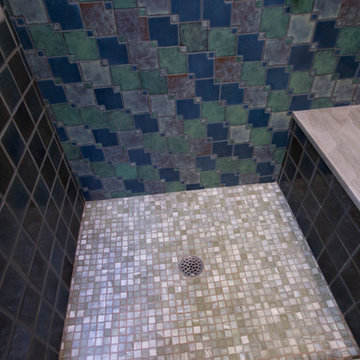
Marilyn Peryer Style House Photography
Example of a mid-sized transitional master multicolored tile and ceramic tile ceramic tile and green floor alcove shower design in Raleigh with flat-panel cabinets, medium tone wood cabinets, blue walls, a two-piece toilet, an undermount sink, quartzite countertops, a hinged shower door and gray countertops
Example of a mid-sized transitional master multicolored tile and ceramic tile ceramic tile and green floor alcove shower design in Raleigh with flat-panel cabinets, medium tone wood cabinets, blue walls, a two-piece toilet, an undermount sink, quartzite countertops, a hinged shower door and gray countertops

This 1956 John Calder Mackay home had been poorly renovated in years past. We kept the 1400 sqft footprint of the home, but re-oriented and re-imagined the bland white kitchen to a midcentury olive green kitchen that opened up the sight lines to the wall of glass facing the rear yard. We chose materials that felt authentic and appropriate for the house: handmade glazed ceramics, bricks inspired by the California coast, natural white oaks heavy in grain, and honed marbles in complementary hues to the earth tones we peppered throughout the hard and soft finishes. This project was featured in the Wall Street Journal in April 2022.

This primary bathroom renovation-addition incorporates a beautiful Fireclay tile color on the floor, carried through to the wall backsplash. We created a wet room that houses a freestanding tub and shower as the client wanted both in a relatively limited space. The recessed medicine cabinets act as both mirror and additional storage. The horizontal grain rift cut oak vanity adds warmth to the space. A large skylight sits over the shower - tub to bring in a tons of natural light.
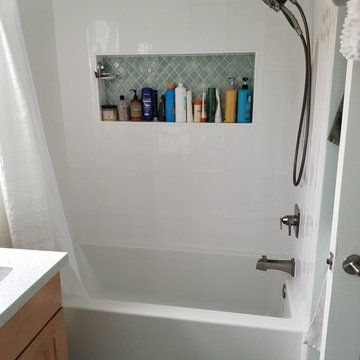
This transitional bathroom incorporates soft wood tones with various shades of green used throughout the room providing a nice transitional feel.
The sea foam green walls tastefully complement the darker green tiles used on the bathroom floor and in the inset shower shelf.

Bathroom - small eclectic kids' blue tile and mosaic tile ceramic tile, green floor, single-sink and wallpaper bathroom idea in Other with shaker cabinets, white cabinets, a two-piece toilet, multicolored walls, an undermount sink, quartz countertops, white countertops and a freestanding vanity
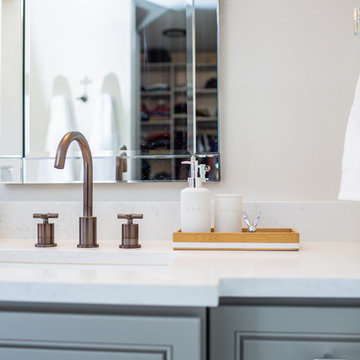
Our clients, two NYC transplants, were excited to have a large yard and ample square footage, but their 1959 ranch featured an en-suite bathroom that was more big-apple-tiny and certainly not fit for two. The original goal was to build a master suite addition on to the south side of the house, but the combination of contractor availability and Denver building costs made the project cost prohibitive. So we turned our attention to how we could maximize the existing square footage to create a true master with walk-in closet, soaking tub, commode room, and large vanity with lots of storage. The south side of the house was converted from two bedrooms, one with the small en-suite bathroom, to a master suite fit for our client’s lifestyle. We used the existing bathroom footprint to place a large shower which hidden niches, a window, and a built-in bench. The commode room took the place of the old shower. The original ‘master’ bedroom was divided in half to provide space for the walk-in closet and their new master bathroom. The clients have, what we dubbed, a classy eclectic aesthetic and we wanted to embrace that with the materials. The 3 x 12 ceramic tile is Fireclay’s Tidewater glaze. The soft variation of a handmade tile plus the herringbone pattern installation makes for a real show stopper. We chose a 3 x 6 marble subway with blue and green veining to compliment the feature tile. The chrome and oil-rubbed bronze metal mix was carefully planned based on where we wanted to add brightness and where we wanted contrast. Chrome was a no-brainer for the shower because we wanted to let the Fireclay tile shine. Over at the vanity, we wanted the fixtures to pop so we opted for oil-rubbed bronze. Final details include a series of robe hook- which is a real option with our dry climate in Colorado. No smelly, damp towels!- a magazine rack ladder and a few pops of wood for warmth and texture.
Ceramic Tile and Green Floor Bathroom Ideas
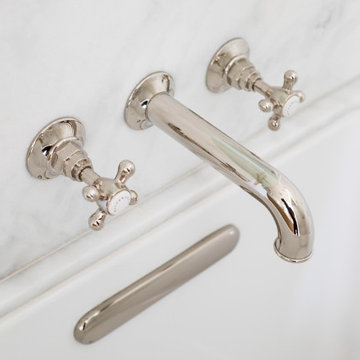
Mid-sized master white tile and ceramic tile ceramic tile, green floor, double-sink and shiplap wall corner shower photo in Los Angeles with flat-panel cabinets, light wood cabinets, an undermount tub, a one-piece toilet, white walls, an undermount sink, marble countertops, a hinged shower door, white countertops and a floating vanity
8





