Closet with Gray Cabinets Ideas
Refine by:
Budget
Sort by:Popular Today
21 - 40 of 3,548 photos
Item 1 of 4
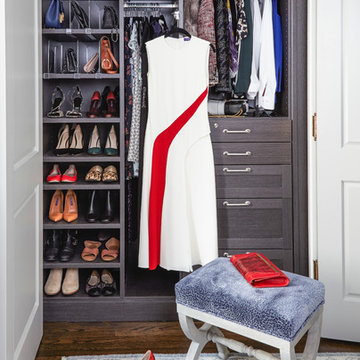
With the addition of Clear Shelf Dividers that created a designated space for each purse, and Valet Rods that make the ability to hang and access whatever you need with a simple pull, you can fit your entire collection of clothes, purses and shoes into the closet that before had only hanging space. Chrome Artisan Knobs accent the Flint finish with subtle elegance that partnered perfectly with the rest of the closet.
With a TCS Closets designer, you can create a TCS Closet that shows off your impressive purse and shoe collection! The Flint finish is featured here.
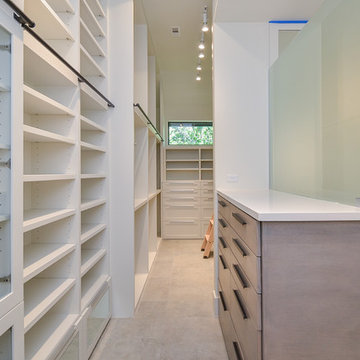
Inspiration for a mid-sized transitional gender-neutral porcelain tile and gray floor walk-in closet remodel in Houston with flat-panel cabinets and gray cabinets
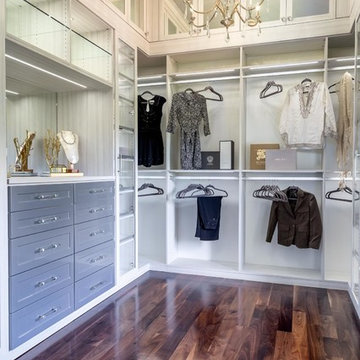
Photographer - Marty Paoletta
Inspiration for a large timeless gender-neutral dark wood floor and brown floor dressing room remodel in Nashville with recessed-panel cabinets and gray cabinets
Inspiration for a large timeless gender-neutral dark wood floor and brown floor dressing room remodel in Nashville with recessed-panel cabinets and gray cabinets
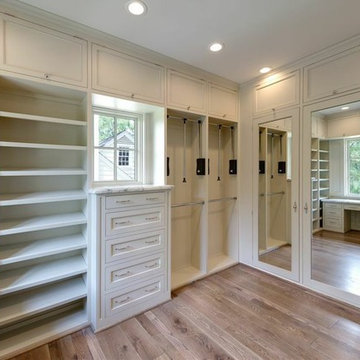
Large tuscan women's medium tone wood floor walk-in closet photo in Houston with gray cabinets
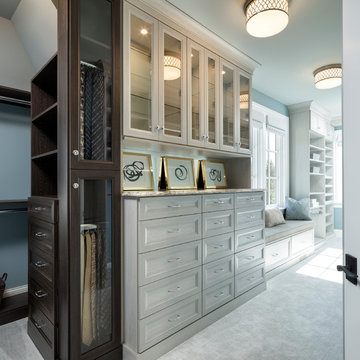
Builder: John Kraemer & Sons | Architecture: Sharratt Design | Landscaping: Yardscapes | Photography: Landmark Photography
Walk-in closet - mid-sized traditional gender-neutral carpeted and white floor walk-in closet idea in Minneapolis with recessed-panel cabinets and gray cabinets
Walk-in closet - mid-sized traditional gender-neutral carpeted and white floor walk-in closet idea in Minneapolis with recessed-panel cabinets and gray cabinets
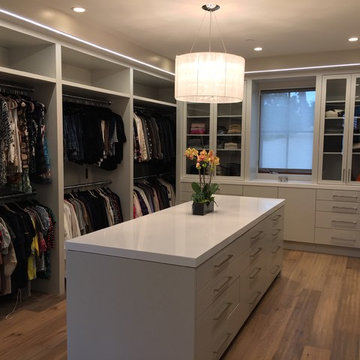
Her walk-in closet
Large transitional women's light wood floor walk-in closet photo in San Francisco with flat-panel cabinets and gray cabinets
Large transitional women's light wood floor walk-in closet photo in San Francisco with flat-panel cabinets and gray cabinets
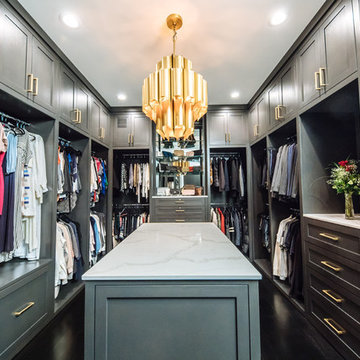
Example of a large transitional gender-neutral dark wood floor and brown floor closet design in Dallas with beaded inset cabinets and gray cabinets
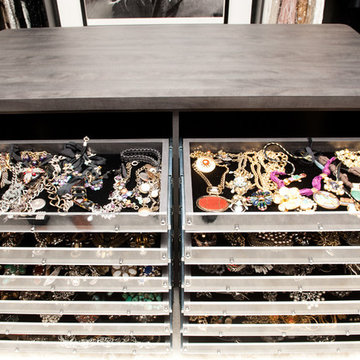
Walk-in closet - large transitional women's walk-in closet idea in Los Angeles with gray cabinets and flat-panel cabinets
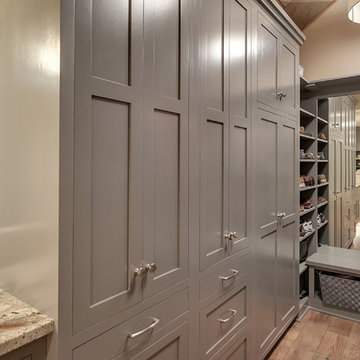
Walk-in closet - large transitional gender-neutral medium tone wood floor walk-in closet idea in Portland with shaker cabinets and gray cabinets
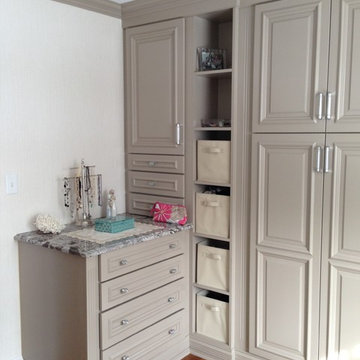
Inspiration for a mid-sized timeless women's medium tone wood floor dressing room remodel in New York with raised-panel cabinets and gray cabinets
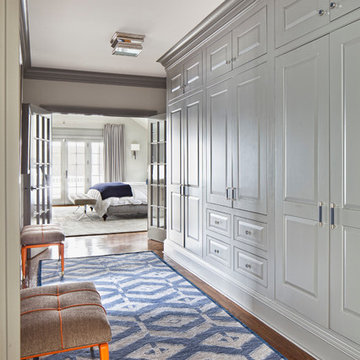
Chi Chi Ubinia
Inspiration for a large transitional dark wood floor closet remodel in New York with recessed-panel cabinets and gray cabinets
Inspiration for a large transitional dark wood floor closet remodel in New York with recessed-panel cabinets and gray cabinets
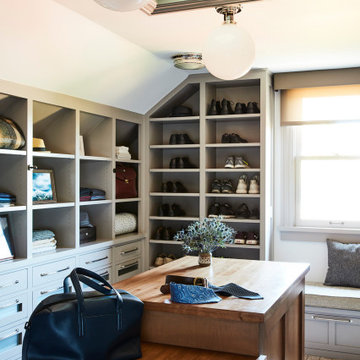
Inspiration for a large coastal men's carpeted built-in closet remodel in Los Angeles with shaker cabinets and gray cabinets

His Master Closet ||| We were involved with most aspects of this newly constructed 8,300 sq ft penthouse and guest suite, including: comprehensive construction documents; interior details, drawings and specifications; custom power & lighting; client & builder communications. ||| Penthouse and interior design by: Harry J Crouse Design Inc ||| Photo by: Harry Crouse ||| Builder: Balfour Beatty
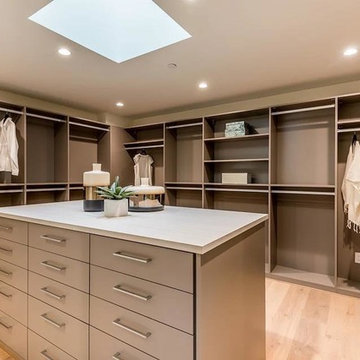
Inspiration for a large modern gender-neutral light wood floor and beige floor walk-in closet remodel in San Francisco with open cabinets and gray cabinets
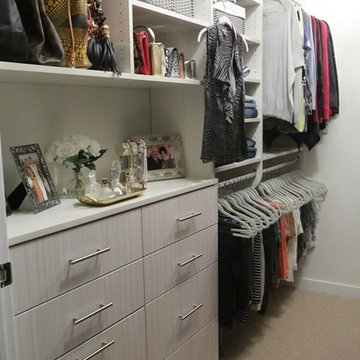
Example of a trendy gender-neutral carpeted and beige floor walk-in closet design with flat-panel cabinets and gray cabinets
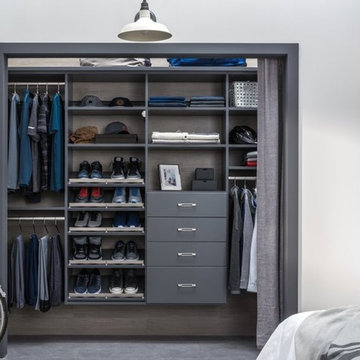
Small transitional gender-neutral carpeted reach-in closet photo in Other with gray cabinets
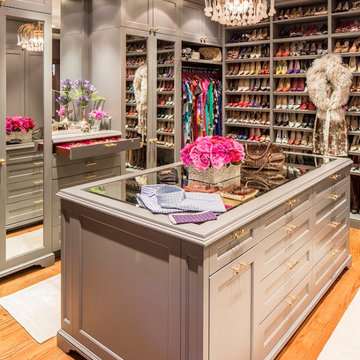
Large transitional women's light wood floor walk-in closet photo in New York with shaker cabinets and gray cabinets
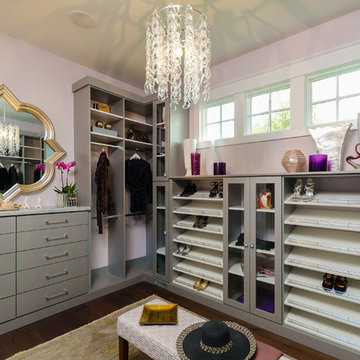
The white slanted shoe shelves are the perfect compliment to the Silver Frost Cabinetry in this lady's dressing room
Dressing room - large contemporary women's dark wood floor dressing room idea in Richmond with glass-front cabinets and gray cabinets
Dressing room - large contemporary women's dark wood floor dressing room idea in Richmond with glass-front cabinets and gray cabinets
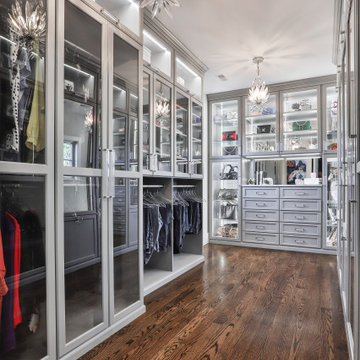
A walk-in closet is a luxurious and practical addition to any home, providing a spacious and organized haven for clothing, shoes, and accessories.
Typically larger than standard closets, these well-designed spaces often feature built-in shelves, drawers, and hanging rods to accommodate a variety of wardrobe items.
Ample lighting, whether natural or strategically placed fixtures, ensures visibility and adds to the overall ambiance. Mirrors and dressing areas may be conveniently integrated, transforming the walk-in closet into a private dressing room.
The design possibilities are endless, allowing individuals to personalize the space according to their preferences, making the walk-in closet a functional storage area and a stylish retreat where one can start and end the day with ease and sophistication.
Closet with Gray Cabinets Ideas
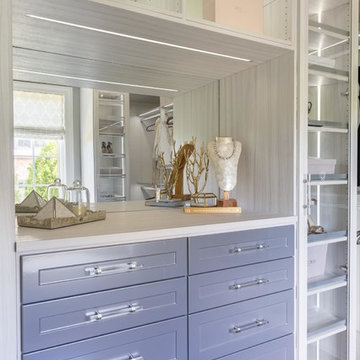
Photographer - Marty Paoletta
Example of a large classic gender-neutral dark wood floor and brown floor dressing room design in Nashville with recessed-panel cabinets and gray cabinets
Example of a large classic gender-neutral dark wood floor and brown floor dressing room design in Nashville with recessed-panel cabinets and gray cabinets
2





