Cork Floor Kitchen Ideas
Refine by:
Budget
Sort by:Popular Today
81 - 100 of 4,197 photos
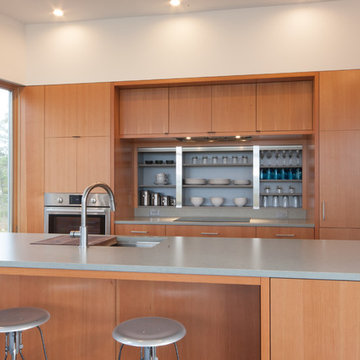
Modern kitchen in custom home by Boardwalk Builders, Rehoboth Beach, DE
www.boardwalkbuilders.com
photos Sue Fortier
Example of a large minimalist single-wall cork floor eat-in kitchen design in Other with a single-bowl sink, flat-panel cabinets, medium tone wood cabinets, quartzite countertops, paneled appliances and an island
Example of a large minimalist single-wall cork floor eat-in kitchen design in Other with a single-bowl sink, flat-panel cabinets, medium tone wood cabinets, quartzite countertops, paneled appliances and an island
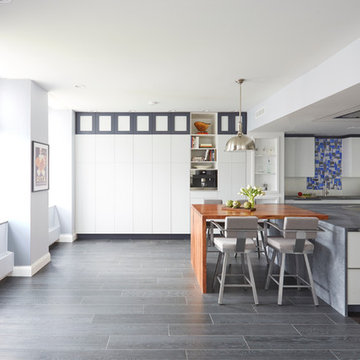
Mike Kaskel Photo
Example of a large trendy l-shaped cork floor eat-in kitchen design in Chicago with an undermount sink, flat-panel cabinets, white cabinets, wood countertops, gray backsplash, glass sheet backsplash, stainless steel appliances and two islands
Example of a large trendy l-shaped cork floor eat-in kitchen design in Chicago with an undermount sink, flat-panel cabinets, white cabinets, wood countertops, gray backsplash, glass sheet backsplash, stainless steel appliances and two islands
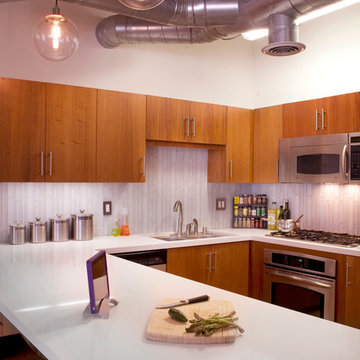
Edward Duarte
Example of a mid-sized u-shaped cork floor eat-in kitchen design in Los Angeles with an undermount sink, flat-panel cabinets, medium tone wood cabinets, quartz countertops, white backsplash, glass tile backsplash, stainless steel appliances and a peninsula
Example of a mid-sized u-shaped cork floor eat-in kitchen design in Los Angeles with an undermount sink, flat-panel cabinets, medium tone wood cabinets, quartz countertops, white backsplash, glass tile backsplash, stainless steel appliances and a peninsula
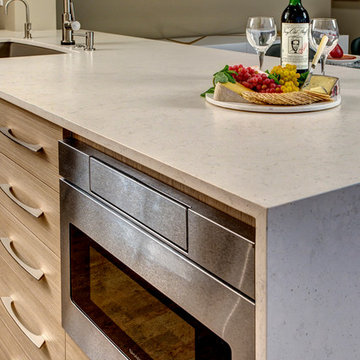
John G Wilbanks Photography
Small trendy galley cork floor eat-in kitchen photo in Seattle with an undermount sink, flat-panel cabinets, brown cabinets, quartz countertops, beige backsplash, stainless steel appliances and a peninsula
Small trendy galley cork floor eat-in kitchen photo in Seattle with an undermount sink, flat-panel cabinets, brown cabinets, quartz countertops, beige backsplash, stainless steel appliances and a peninsula
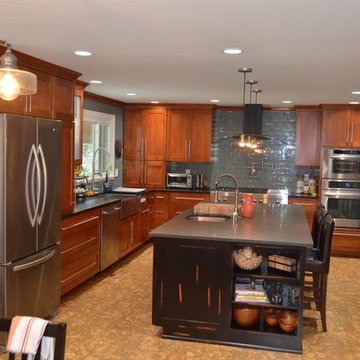
Large transitional l-shaped cork floor enclosed kitchen photo in Other with a farmhouse sink, shaker cabinets, medium tone wood cabinets, stainless steel countertops, gray backsplash, subway tile backsplash, stainless steel appliances and an island

Laurie Perez
Mid-sized 1960s galley cork floor eat-in kitchen photo in Denver with an undermount sink, flat-panel cabinets, medium tone wood cabinets, quartzite countertops, green backsplash, glass tile backsplash, stainless steel appliances and no island
Mid-sized 1960s galley cork floor eat-in kitchen photo in Denver with an undermount sink, flat-panel cabinets, medium tone wood cabinets, quartzite countertops, green backsplash, glass tile backsplash, stainless steel appliances and no island
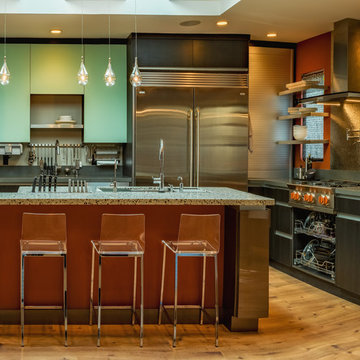
Our harmonious color scheme of copper and sea green was inspired by our @EcoCrush Artic countertops. Made of all recycled materials (crushed stone, concrete and glass) held together with a resin adhesive, this product is virtually indestructible and LEED certified.
Photo Credit: Ali Atri Photography
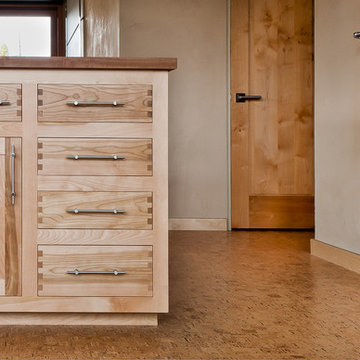
Daniel O' Connor Photography
Trendy cork floor open concept kitchen photo in Denver with beaded inset cabinets, light wood cabinets, wood countertops, stainless steel appliances and an island
Trendy cork floor open concept kitchen photo in Denver with beaded inset cabinets, light wood cabinets, wood countertops, stainless steel appliances and an island
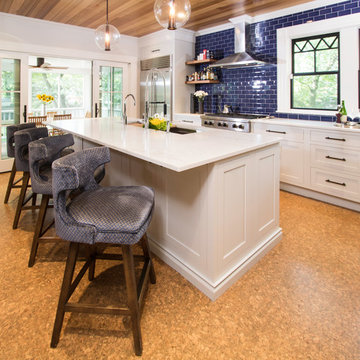
wood ceilings, floating shelves, cork floors and bright blue subway tile quartz and stainless counters put a twist on a traditional Victorian home. The crown moldings and traditional inset cabinets Decora by Masterbrand harken back to the day while the floating shelves and stainless counters give a modern flair. Cork floors are soft underfoot and are perfect in any kitchen. Sliding doors open to screened porch.
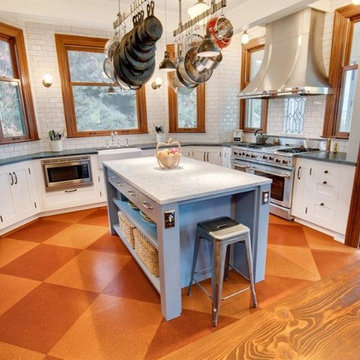
Eat-in kitchen - mid-sized farmhouse u-shaped cork floor and brown floor eat-in kitchen idea in Seattle with a farmhouse sink, shaker cabinets, white cabinets, quartz countertops, white backsplash, subway tile backsplash, white appliances and an island

Alise O'Brian Photography
Mid-sized cottage l-shaped cork floor eat-in kitchen photo in St Louis with a farmhouse sink, shaker cabinets, concrete countertops, white backsplash, gray cabinets, black appliances, gray countertops and cement tile backsplash
Mid-sized cottage l-shaped cork floor eat-in kitchen photo in St Louis with a farmhouse sink, shaker cabinets, concrete countertops, white backsplash, gray cabinets, black appliances, gray countertops and cement tile backsplash
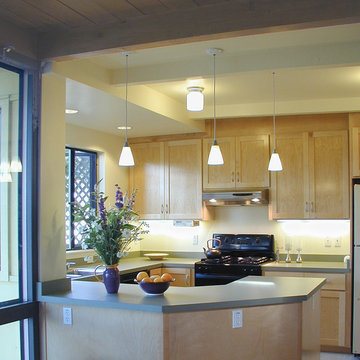
The existing small, closed-off and cramped kitchen was enlarged by four feet and opened to the living and dining areas. Light-colored cabinets and walls brighten the space and balance the dark stained wood ceilings elsewhere in the house. A whitewashed cork floor provides comfort underfoot.
Photo: Erick Mikiten, AIA
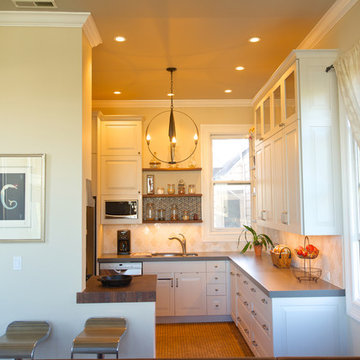
Jason Steinberg
Kitchen - mid-sized transitional l-shaped cork floor and beige floor kitchen idea in San Francisco with a double-bowl sink, raised-panel cabinets, white cabinets, solid surface countertops, beige backsplash, ceramic backsplash, stainless steel appliances and no island
Kitchen - mid-sized transitional l-shaped cork floor and beige floor kitchen idea in San Francisco with a double-bowl sink, raised-panel cabinets, white cabinets, solid surface countertops, beige backsplash, ceramic backsplash, stainless steel appliances and no island
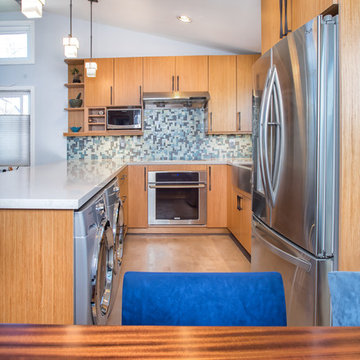
Elevated Focus Photography
Inspiration for a small contemporary u-shaped cork floor eat-in kitchen remodel in San Diego with a farmhouse sink, light wood cabinets, quartzite countertops, blue backsplash, mosaic tile backsplash, stainless steel appliances and no island
Inspiration for a small contemporary u-shaped cork floor eat-in kitchen remodel in San Diego with a farmhouse sink, light wood cabinets, quartzite countertops, blue backsplash, mosaic tile backsplash, stainless steel appliances and no island
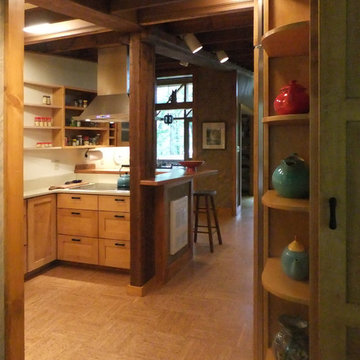
Ben Nicholson
Open concept kitchen - mid-sized mid-century modern u-shaped cork floor open concept kitchen idea in Philadelphia with a farmhouse sink, flat-panel cabinets, light wood cabinets, quartz countertops, green backsplash, ceramic backsplash, paneled appliances and a peninsula
Open concept kitchen - mid-sized mid-century modern u-shaped cork floor open concept kitchen idea in Philadelphia with a farmhouse sink, flat-panel cabinets, light wood cabinets, quartz countertops, green backsplash, ceramic backsplash, paneled appliances and a peninsula
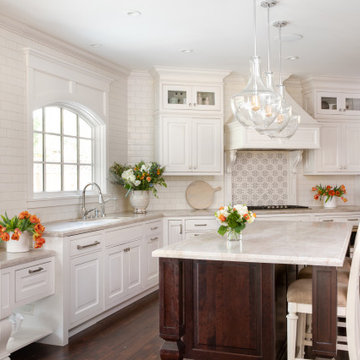
Inspiration for a timeless l-shaped cork floor and brown floor kitchen remodel in San Francisco with an undermount sink, raised-panel cabinets, white cabinets, white backsplash, subway tile backsplash, stainless steel appliances, an island and gray countertops
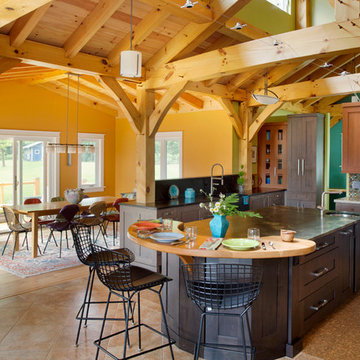
Eric Roth
Example of a mid-sized transitional l-shaped cork floor eat-in kitchen design in Jacksonville with a single-bowl sink, recessed-panel cabinets, dark wood cabinets, multicolored backsplash, black appliances and an island
Example of a mid-sized transitional l-shaped cork floor eat-in kitchen design in Jacksonville with a single-bowl sink, recessed-panel cabinets, dark wood cabinets, multicolored backsplash, black appliances and an island

Third Shift Photography
Inspiration for a large eclectic l-shaped cork floor eat-in kitchen remodel in Other with a farmhouse sink, shaker cabinets, medium tone wood cabinets, quartz countertops, gray backsplash, stainless steel appliances, an island and glass tile backsplash
Inspiration for a large eclectic l-shaped cork floor eat-in kitchen remodel in Other with a farmhouse sink, shaker cabinets, medium tone wood cabinets, quartz countertops, gray backsplash, stainless steel appliances, an island and glass tile backsplash
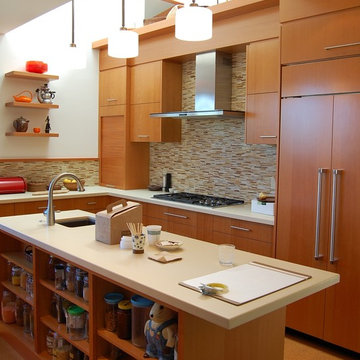
Kitchen - mid-sized contemporary l-shaped cork floor kitchen idea in Los Angeles with a single-bowl sink, flat-panel cabinets, light wood cabinets, quartz countertops, beige backsplash, matchstick tile backsplash, stainless steel appliances and an island
Cork Floor Kitchen Ideas
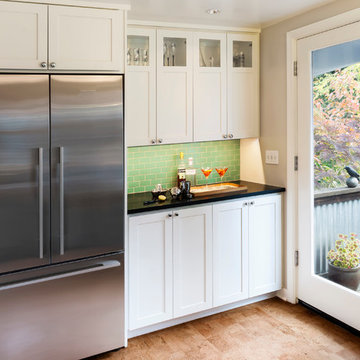
A large glass door provides plenty of daylight plus access to easy a lovely outdoor dining deck and garden.
Photo Credit: KSA - Aaron Dorn;
General Contractor: Justin Busch Construction, LLC
5





