Dark Wood Floor Powder Room with Gray Cabinets Ideas
Refine by:
Budget
Sort by:Popular Today
1 - 20 of 195 photos
Item 1 of 3

Recreation
Contemporary Style
Powder room - small contemporary white tile and ceramic tile dark wood floor and brown floor powder room idea in Seattle with flat-panel cabinets, gray cabinets, a one-piece toilet, white walls, granite countertops, white countertops and a floating vanity
Powder room - small contemporary white tile and ceramic tile dark wood floor and brown floor powder room idea in Seattle with flat-panel cabinets, gray cabinets, a one-piece toilet, white walls, granite countertops, white countertops and a floating vanity
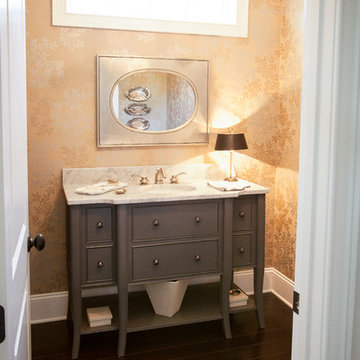
A powder room with a gray vanity, silver mirror, patterned yellow-gold painted walls, and dark wood floors.
Project designed by Atlanta interior design firm, Nandina Home & Design. Their Sandy Springs home decor showroom and design studio also serve Midtown, Buckhead, and outside the perimeter.
For more about Nandina Home & Design, click here: https://nandinahome.com/
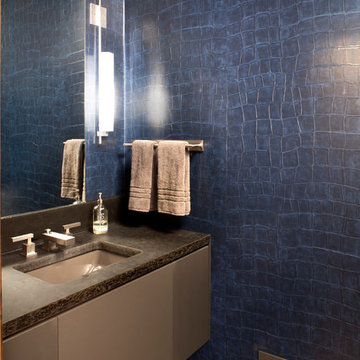
Builder: John Kraemer & Sons | Architecture: Sharratt Design | Interior Design: Engler Studio | Photography: Landmark Photography
Example of a transitional dark wood floor powder room design in Minneapolis with an undermount sink, gray cabinets and blue walls
Example of a transitional dark wood floor powder room design in Minneapolis with an undermount sink, gray cabinets and blue walls
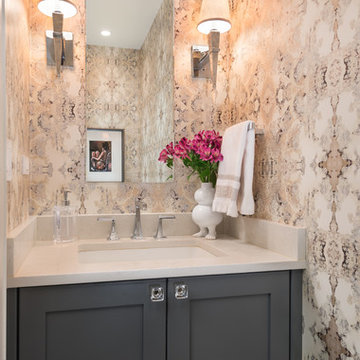
Small transitional dark wood floor and brown floor powder room photo in Chicago with recessed-panel cabinets, gray cabinets, multicolored walls, an undermount sink, quartz countertops and white countertops
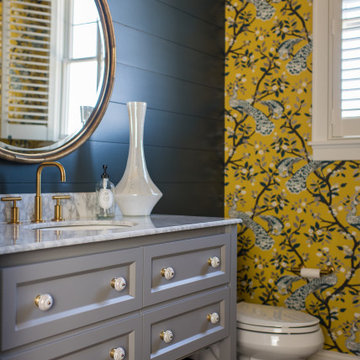
This elegant home is a modern medley of design with metal accents, pastel hues, bright upholstery, wood flooring, and sleek lighting.
Project completed by Wendy Langston's Everything Home interior design firm, which serves Carmel, Zionsville, Fishers, Westfield, Noblesville, and Indianapolis.
To learn more about this project, click here:
https://everythinghomedesigns.com/portfolio/mid-west-living-project/
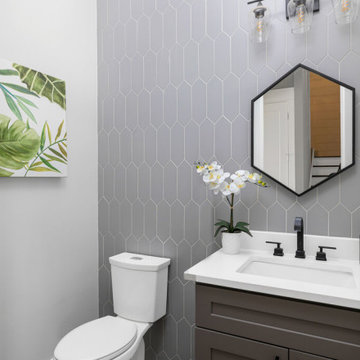
Inspiration for a mid-sized transitional gray tile and ceramic tile dark wood floor and brown floor powder room remodel in Atlanta with shaker cabinets, gray cabinets, a two-piece toilet, gray walls, an undermount sink, quartzite countertops, white countertops and a freestanding vanity
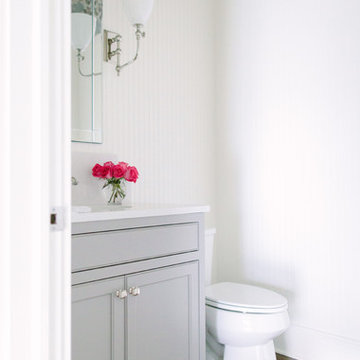
Inspiration for a mid-sized timeless dark wood floor powder room remodel in Chicago with recessed-panel cabinets, gray cabinets, a two-piece toilet, multicolored walls, quartz countertops and white countertops
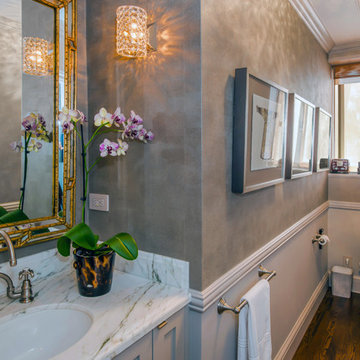
The powder room was reconfigured from an awkward bathroom only accessible from the master bedroom. The new hallway powder room for guests features new fixtures, oak flooring, appliances and wall paper. Robert Vente Photography
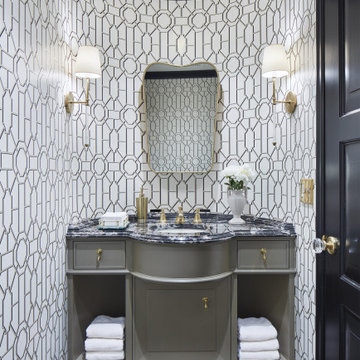
Transitional dark wood floor and brown floor powder room photo in Minneapolis with recessed-panel cabinets, gray cabinets, white walls, an undermount sink and black countertops
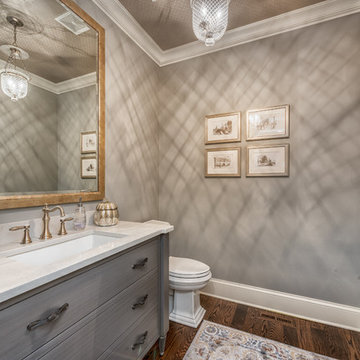
Powder room - mid-sized transitional dark wood floor powder room idea in Chicago with flat-panel cabinets, gray cabinets, a two-piece toilet, gray walls, an undermount sink and marble countertops
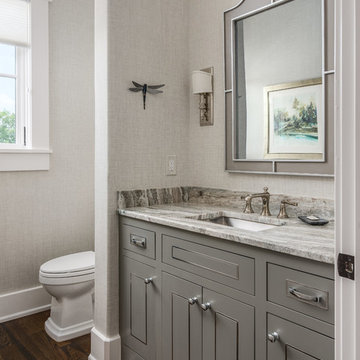
Garett & Carrie Buell of Studiobuell / studiobuell.com
Inspiration for a transitional dark wood floor and brown floor powder room remodel in Nashville with beaded inset cabinets, gray cabinets, a two-piece toilet, gray walls, an undermount sink, quartz countertops and gray countertops
Inspiration for a transitional dark wood floor and brown floor powder room remodel in Nashville with beaded inset cabinets, gray cabinets, a two-piece toilet, gray walls, an undermount sink, quartz countertops and gray countertops
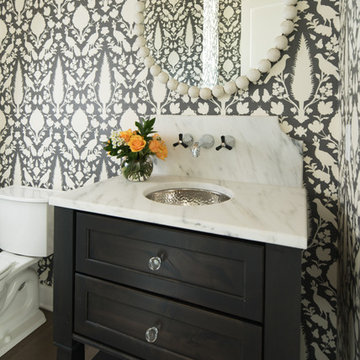
Mid-sized transitional gray tile dark wood floor and brown floor powder room photo in Minneapolis with shaker cabinets, gray cabinets, a two-piece toilet, gray walls, an undermount sink and marble countertops
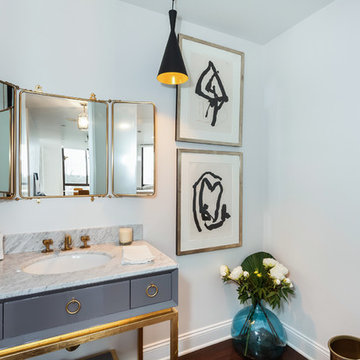
Small trendy dark wood floor and brown floor powder room photo in Los Angeles with furniture-like cabinets, gray cabinets, gray walls, an undermount sink, marble countertops and gray countertops
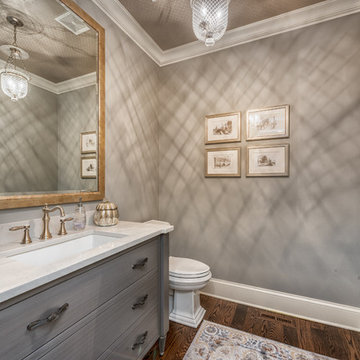
Powder room - mid-sized traditional dark wood floor and brown floor powder room idea in Chicago with furniture-like cabinets, gray cabinets, a two-piece toilet, gray walls, an undermount sink, quartz countertops and white countertops
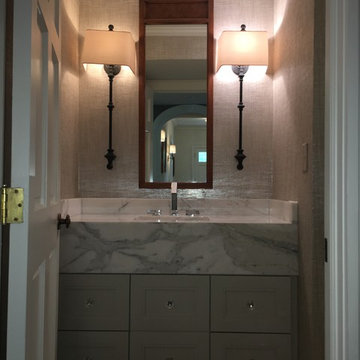
Custom Cabinetry Design: Jana Valdez,
Remodeling Contractor: Fortson Construction
Mid-sized transitional dark wood floor powder room photo in Austin with recessed-panel cabinets, gray cabinets, gray walls, an integrated sink and marble countertops
Mid-sized transitional dark wood floor powder room photo in Austin with recessed-panel cabinets, gray cabinets, gray walls, an integrated sink and marble countertops
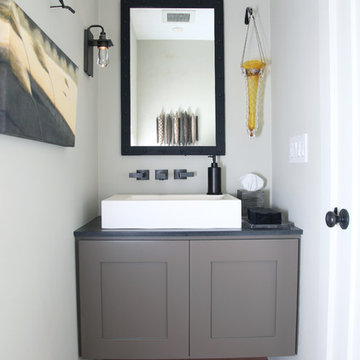
Example of a small transitional dark wood floor powder room design in Orange County with flat-panel cabinets, gray cabinets, quartzite countertops, white walls and a vessel sink
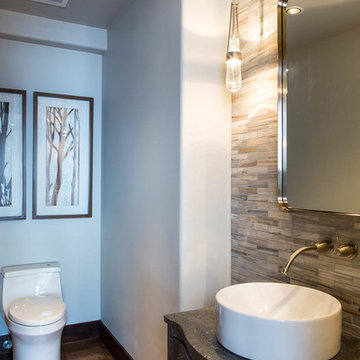
Mid-sized minimalist dark wood floor powder room photo in Denver with furniture-like cabinets, gray cabinets, a one-piece toilet, blue walls and a vessel sink

Overland Park Interior Designer, Arlene Ladegaard, of Design Connection, Inc. was contacted by the client after Brackman Construction recommended her. Prior to beginning the remodel, the Powder Room had outdated cabinetry, tile, plumbing fixtures, and poor lighting.
Ladegaard believes that Powder Rooms should have personality and sat out to transform the space as such. The new dark wood floors compliment the walls which are covered with a stately gray and white geometric patterned wallpaper. A new gray painted vanity with a Carrara Marble counter replaces the old oak vanity, and a pair of sconces, new mirror, and ceiling fixture add to the ambiance of the room.
Ladegaard decided to remove a closet that was not in good use, and instead, uses a beautiful etagere to display accessories that complement the overall palette and style of the house. Upon completion, the client is happy with the updates and loves the exquisite styling that is symbolic of his newly updated residence.
Design Connection, Inc. provided: space plans, elevations, lighting, material selections, wallpaper, furnishings, artwork, accessories, a liaison with the contractor, and project management.

A new vanity, pendant and sparkly wallpaper bring new life to this power room. © Lassiter Photography 2019
Example of a small transitional dark wood floor and brown floor powder room design in Charlotte with furniture-like cabinets, gray cabinets, a two-piece toilet, beige walls, an undermount sink, marble countertops and gray countertops
Example of a small transitional dark wood floor and brown floor powder room design in Charlotte with furniture-like cabinets, gray cabinets, a two-piece toilet, beige walls, an undermount sink, marble countertops and gray countertops
Dark Wood Floor Powder Room with Gray Cabinets Ideas
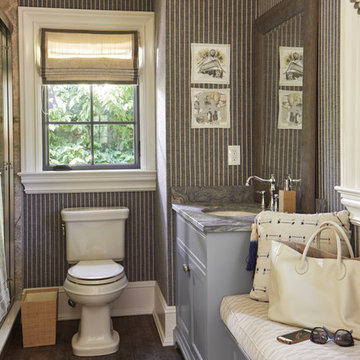
Photo Credits: Laura Moss
Inspiration for a coastal dark wood floor and brown floor powder room remodel in New York with shaker cabinets, gray cabinets, a two-piece toilet, multicolored walls, an undermount sink and gray countertops
Inspiration for a coastal dark wood floor and brown floor powder room remodel in New York with shaker cabinets, gray cabinets, a two-piece toilet, multicolored walls, an undermount sink and gray countertops
1





