Dining Room with a Standard Fireplace Ideas
Refine by:
Budget
Sort by:Popular Today
2501 - 2520 of 20,125 photos
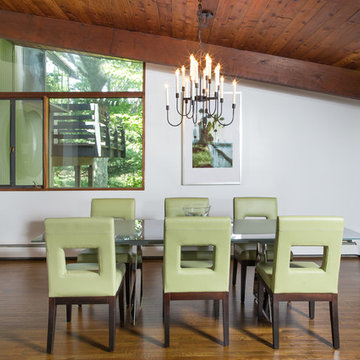
Ashley Studios, Janet Skinner, www.Ashleystudios.com
Inspiration for a mid-sized mid-century modern dark wood floor great room remodel in New York with white walls, a standard fireplace and a brick fireplace
Inspiration for a mid-sized mid-century modern dark wood floor great room remodel in New York with white walls, a standard fireplace and a brick fireplace
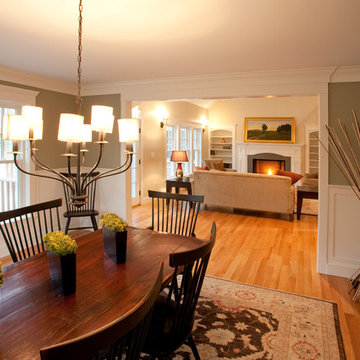
Example of a mid-sized classic light wood floor dining room design in Boston with green walls, a standard fireplace and a wood fireplace surround
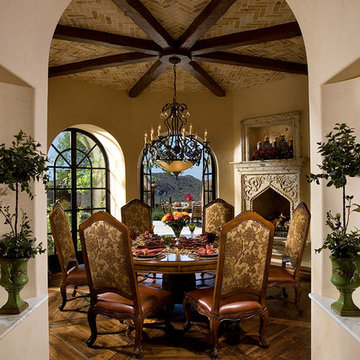
Luxury homes with elegant Breakfast Nooks designed by Fratantoni Interior Designers.
Follow us on Pinterest, Twitter, Facebook and Instagram for more inspirational photos!
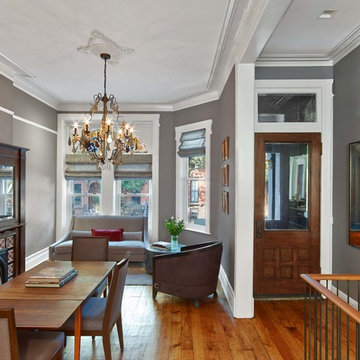
Eric Laignel
Small transitional medium tone wood floor enclosed dining room photo in New York with gray walls, a standard fireplace and a tile fireplace
Small transitional medium tone wood floor enclosed dining room photo in New York with gray walls, a standard fireplace and a tile fireplace
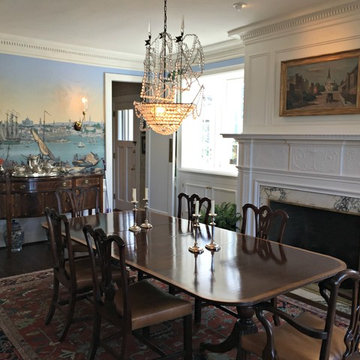
Inspiration for a large timeless dark wood floor enclosed dining room remodel in Cincinnati with white walls, a standard fireplace and a tile fireplace
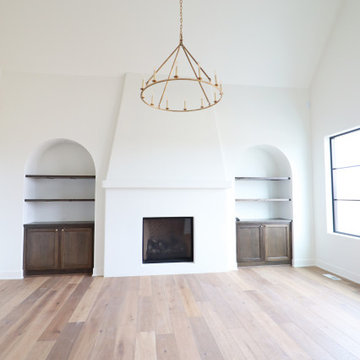
Inspiration for a mediterranean light wood floor and vaulted ceiling enclosed dining room remodel in Omaha with white walls and a standard fireplace
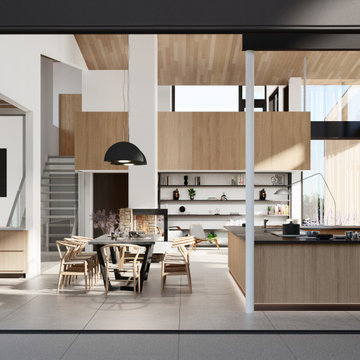
Inspiration for a large modern limestone floor, gray floor and wood ceiling great room remodel with a standard fireplace and a stone fireplace
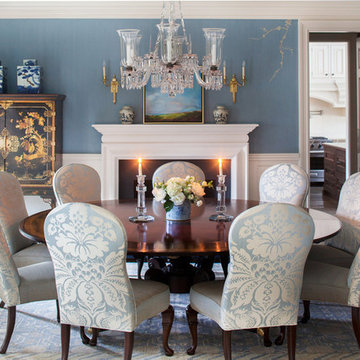
Inspiration for a mid-sized timeless dark wood floor enclosed dining room remodel in New York with blue walls and a standard fireplace
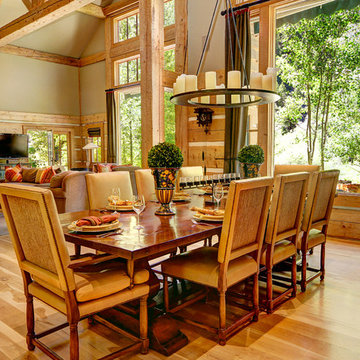
What does it say about a home that takes your breath away? From the moment you walk through the front door, the beauty of the Big Wood embraces you. The soothing light begs a contemplative moment and the tall ceilings and grand scale make this a striking alpine getaway. The floor plan is perfect for the modern family with separated living spaces and yet is cozy enough to find the perfect spot to gather. A large family room invites late night movies, conversation or napping. The spectacular living room welcomes guests in to the hearth of the home with a quiet sitting area to contemplate the river. This is simply one of the most handsome homes you will find. The fishing is right outside your back door on one of the most beautiful stretches of the Big Wood. The bike path to town is a stone’s throw from your front door and has you in downtown Ketchum in no time. Very few properties have the allure of the river, the proximity to town and the privacy in a home of this caliber.
This project was created for a young couple. They like traditional interiors, but they also wanted their home to look young and "cool". The result was this unique collaboration that was inspired by a large glass mosaic with attitude! Since all of the glass tiles that together create the "in your face" woman in the mosaic, we decided to continue the pixellation theme throughout the room. The chairs are blue leather with fabric backs in a Robert Allen contract fabric. Their DR will handle some use and still look clean and fresh! The painting over the DR fireplace has a cheeky edge that "distorts" space. We selected a mosaic trim for the edges of the Holland and Sherry wool drapes. A oversized chandelier made up of many pieces continues the mosaic concept; small pieces add up to a fabulous big picture. The project was installed while the couple was out of the country. They came home to a fully furnished home that was exactly what they had hoped it would be. Fun!
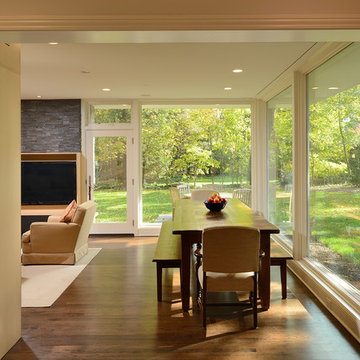
The design goal for this renovated and expanded home was to provide modern amenities without a departure from the original home’s integrity. Therefore, original masonry materials and metal were re-purposed throughout the building. Marvin products made it possible to match the color, shapes, and profiles of the original windows, while offering energy efficiency and aesthetic improvement. They also helped create a clean and transparent connection to the exterior of the home—a crucial quality for maintaining the charm of the original house.
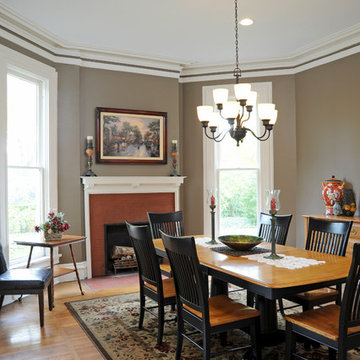
Inspiration for a large timeless light wood floor dining room remodel in Other with beige walls, a standard fireplace and a brick fireplace
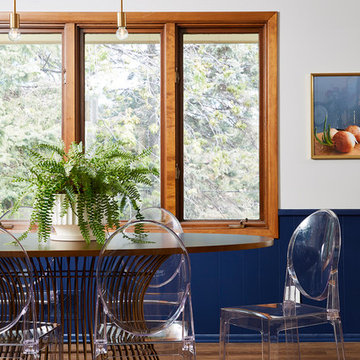
Inspiration for a mid-sized 1950s medium tone wood floor and brown floor enclosed dining room remodel in Minneapolis with white walls, a standard fireplace and a brick fireplace
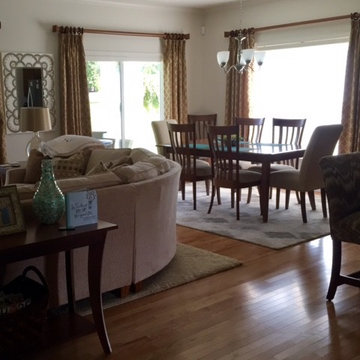
Example of a mid-sized classic medium tone wood floor great room design in Boston with beige walls, a standard fireplace and a wood fireplace surround
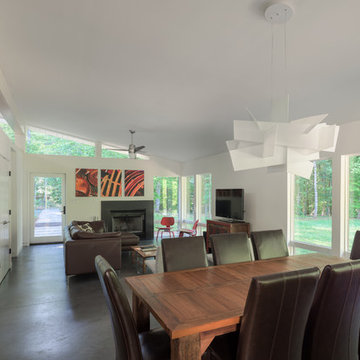
The stone fireplace anchors one end of the great room. Photo: Prakash Patel
Great room - small modern concrete floor great room idea in Richmond with white walls, a standard fireplace and a stone fireplace
Great room - small modern concrete floor great room idea in Richmond with white walls, a standard fireplace and a stone fireplace
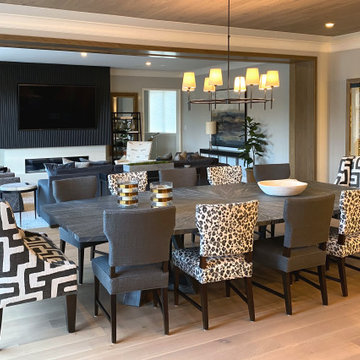
Custom dining table and custom bench seating
Example of a huge medium tone wood floor and brown floor great room design in Minneapolis with beige walls and a standard fireplace
Example of a huge medium tone wood floor and brown floor great room design in Minneapolis with beige walls and a standard fireplace
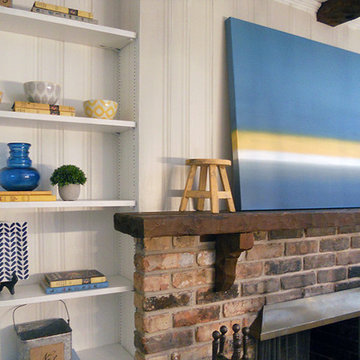
Photo by Angelo Cane
Mid-sized transitional porcelain tile kitchen/dining room combo photo in Orlando with gray walls, a standard fireplace and a brick fireplace
Mid-sized transitional porcelain tile kitchen/dining room combo photo in Orlando with gray walls, a standard fireplace and a brick fireplace
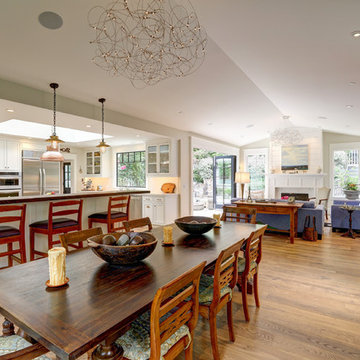
Example of a mid-sized transitional light wood floor and beige floor great room design in San Francisco with white walls, a standard fireplace and a stone fireplace
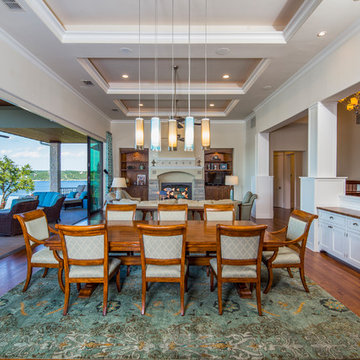
tre dunham - fine focus photography
Inspiration for a large craftsman medium tone wood floor great room remodel in Austin with gray walls, a standard fireplace and a stone fireplace
Inspiration for a large craftsman medium tone wood floor great room remodel in Austin with gray walls, a standard fireplace and a stone fireplace
Dining Room with a Standard Fireplace Ideas
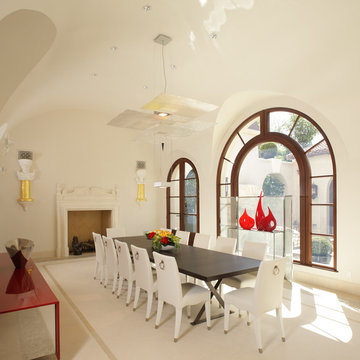
Inspiration for a large contemporary marble floor great room remodel in Los Angeles with white walls, a standard fireplace and a stone fireplace
126





