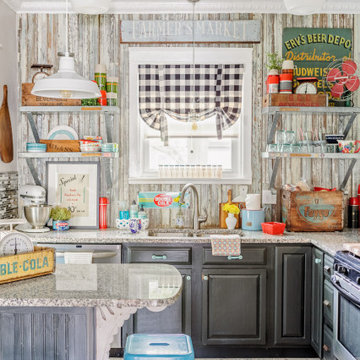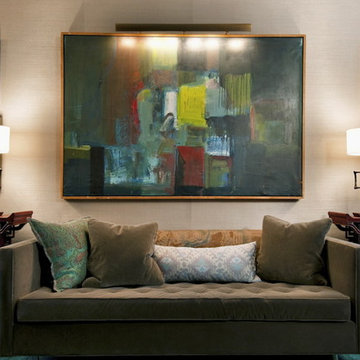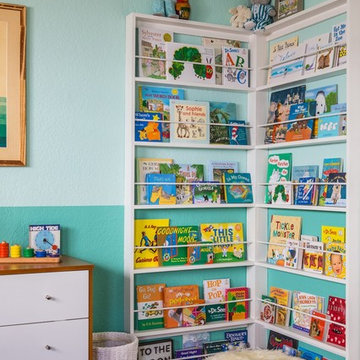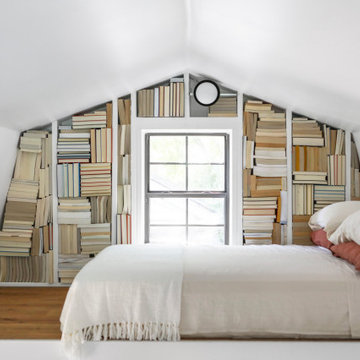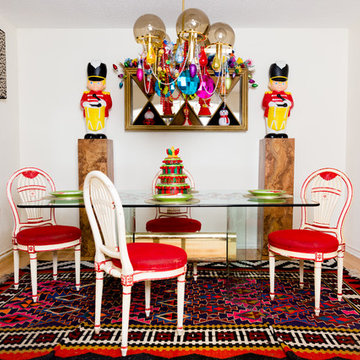Eclectic Home Design Ideas
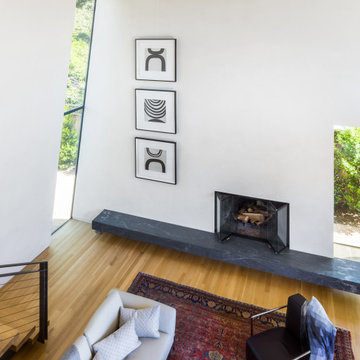
A city couple looking for a place to escape to in St. Helena, in Napa Valley, built this modern home, designed by Butler Armsden Architects. The double height main room of the house is a living room, breakfast room and kitchen. It opens through sliding doors to an outdoor dining room and lounge. We combined their treasured family heirlooms with sleek furniture to create an eclectic and relaxing sanctuary.
---
Project designed by ballonSTUDIO. They discreetly tend to the interior design needs of their high-net-worth individuals in the greater Bay Area and to their second home locations.
For more about ballonSTUDIO, see here: https://www.ballonstudio.com/
To learn more about this project, see here: https://www.ballonstudio.com/st-helena-sanctuary
Find the right local pro for your project
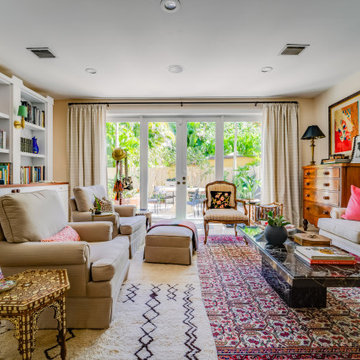
We were hired to turn this standard townhome into an eclectic farmhouse dream. Our clients are worldly traveled, and they wanted the home to be the backdrop for the unique pieces they have collected over the years. We changed every room of this house in some way and the end result is a showcase for eclectic farmhouse style.
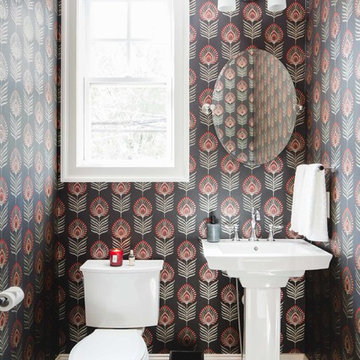
Small eclectic ceramic tile and black floor powder room photo in Atlanta with a two-piece toilet, multicolored walls and a pedestal sink
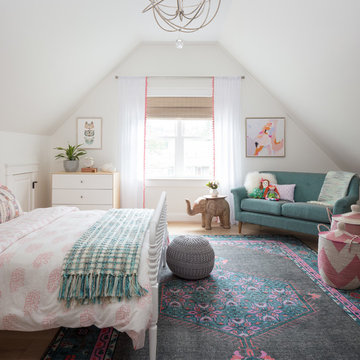
Kyle J Caldwell
Example of a large eclectic girl light wood floor and beige floor kids' room design in Boston with white walls
Example of a large eclectic girl light wood floor and beige floor kids' room design in Boston with white walls
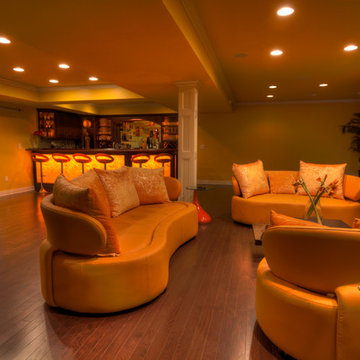
Sponsored
Delaware, OH
Buckeye Basements, Inc.
Central Ohio's Basement Finishing ExpertsBest Of Houzz '13-'21

Builder: D&I Landscape Contractors
Example of a large eclectic formal and enclosed dark wood floor and brown floor living room design in Dallas with brown walls, a ribbon fireplace, a stone fireplace and a wall-mounted tv
Example of a large eclectic formal and enclosed dark wood floor and brown floor living room design in Dallas with brown walls, a ribbon fireplace, a stone fireplace and a wall-mounted tv
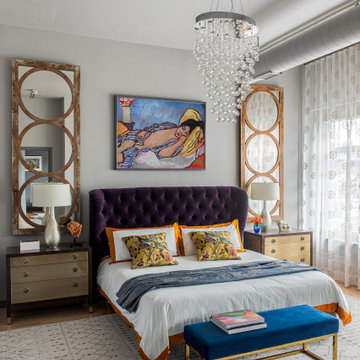
This design scheme blends femininity, sophistication, and the bling of Art Deco with earthy, natural accents. An amoeba-shaped rug breaks the linearity in the living room that’s furnished with a lady bug-red sleeper sofa with gold piping and another curvy sofa. These are juxtaposed with chairs that have a modern Danish flavor, and the side tables add an earthy touch. The dining area can be used as a work station as well and features an elliptical-shaped table with gold velvet upholstered chairs and bubble chandeliers. A velvet, aubergine headboard graces the bed in the master bedroom that’s painted in a subtle shade of silver. Abstract murals and vibrant photography complete the look. Photography by: Sean Litchfield
---
Project designed by Boston interior design studio Dane Austin Design. They serve Boston, Cambridge, Hingham, Cohasset, Newton, Weston, Lexington, Concord, Dover, Andover, Gloucester, as well as surrounding areas.
For more about Dane Austin Design, click here: https://daneaustindesign.com/
To learn more about this project, click here:
https://daneaustindesign.com/leather-district-loft
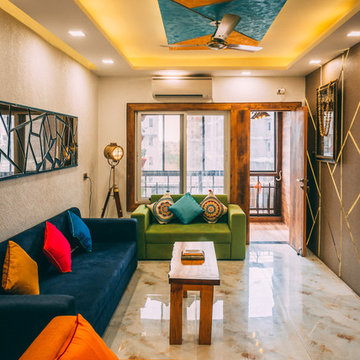
Living room - eclectic beige floor living room idea in Other with beige walls
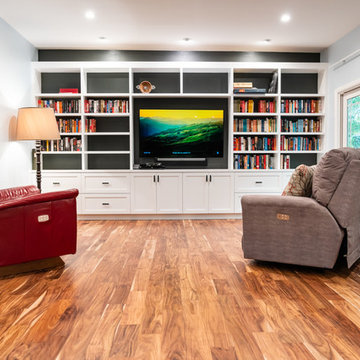
Eco Design Pro
Reseda, CA 91335
Example of a large eclectic open concept dark wood floor living room library design in Los Angeles with blue walls and a media wall
Example of a large eclectic open concept dark wood floor living room library design in Los Angeles with blue walls and a media wall
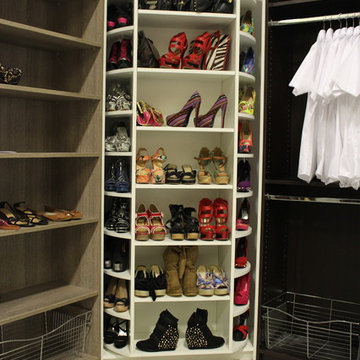
The Revolving Closet Organizer is an Advanced Space Solution System, It will allow you to manage your space smart and officiant. It is trendy and fun. you could manage any space with our amazing system.
Brand: The Revolving Closet
The Revolving Closet Organizer
Tel: 754.217.3420
www.RevolvingOrganizer.com
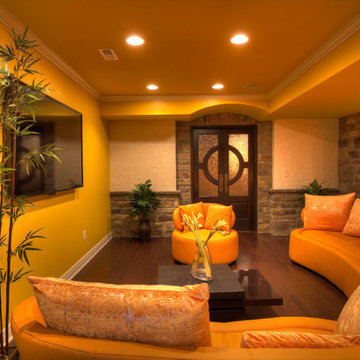
Sponsored
Delaware, OH
Buckeye Basements, Inc.
Central Ohio's Basement Finishing ExpertsBest Of Houzz '13-'21
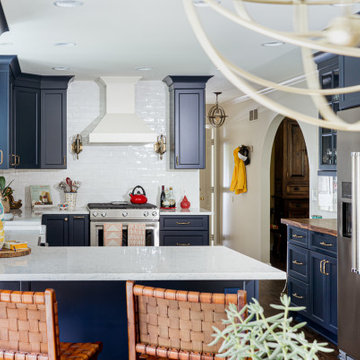
Small eclectic l-shaped medium tone wood floor and brown floor eat-in kitchen photo in Atlanta with a farmhouse sink, shaker cabinets, blue cabinets, quartz countertops, blue backsplash, ceramic backsplash, stainless steel appliances, a peninsula and blue countertops
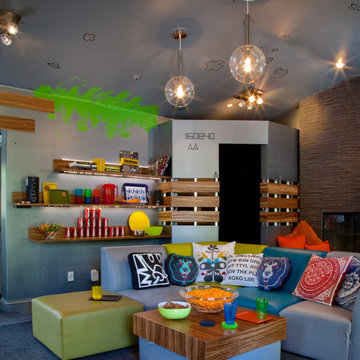
Gail Owens
Inspiration for an eclectic gender-neutral carpeted kids' room remodel in Other with multicolored walls
Inspiration for an eclectic gender-neutral carpeted kids' room remodel in Other with multicolored walls
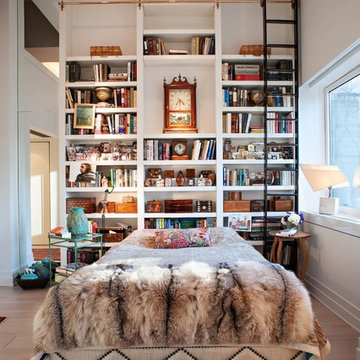
Inspiration for an eclectic light wood floor bedroom remodel in New York with white walls and no fireplace
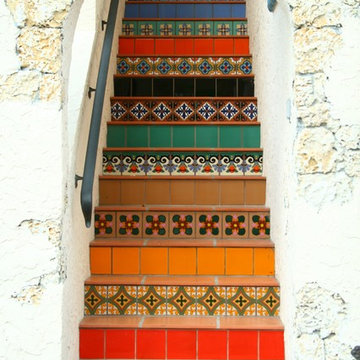
Colorful mediterranean style tiles on exterior stairs.
Staircase - eclectic terra-cotta straight staircase idea in Miami with tile risers
Staircase - eclectic terra-cotta straight staircase idea in Miami with tile risers
Eclectic Home Design Ideas
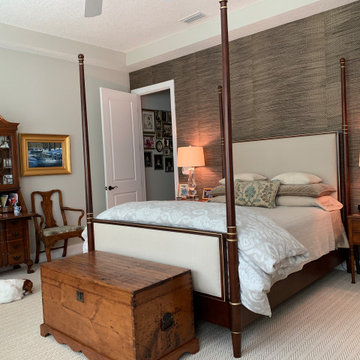
Sponsored
Columbus, OH
Snider & Metcalf Interior Design, LTD
Leading Interior Designers in Columbus, Ohio & Ponte Vedra, Florida
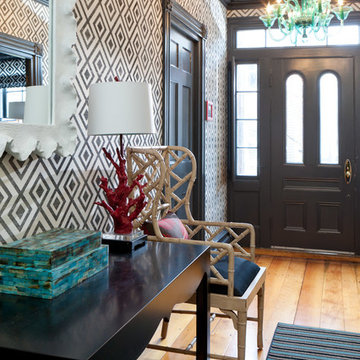
Rarebrick
Example of an eclectic medium tone wood floor single front door design in Boston with a black front door and multicolored walls
Example of an eclectic medium tone wood floor single front door design in Boston with a black front door and multicolored walls
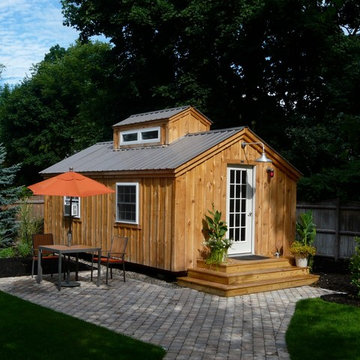
We have been making custom homes, offices, homestead buildings and garden storage since 1995. We also carry a wide range of cabin kits, shed kits and diy plans.
41

























