Eclectic Home Design Ideas
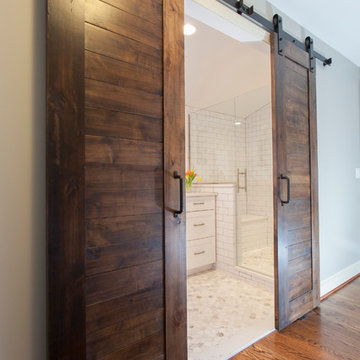
Sliding barn doors keep the narrow hallway open and offer a peek of the glamorous bath just beyond. Photo by Chrissy Racho.
Inspiration for a mid-sized eclectic master white tile and ceramic tile ceramic tile bathroom remodel in Bridgeport with shaker cabinets, white cabinets, a two-piece toilet, beige walls, an undermount sink and quartz countertops
Inspiration for a mid-sized eclectic master white tile and ceramic tile ceramic tile bathroom remodel in Bridgeport with shaker cabinets, white cabinets, a two-piece toilet, beige walls, an undermount sink and quartz countertops
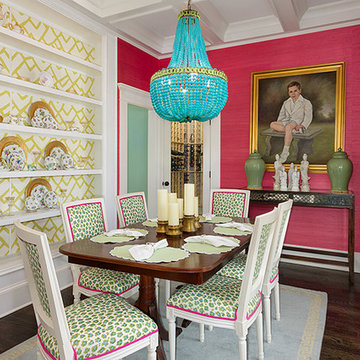
Iran Watson
Inspiration for a mid-sized eclectic dark wood floor and brown floor enclosed dining room remodel in Atlanta with pink walls
Inspiration for a mid-sized eclectic dark wood floor and brown floor enclosed dining room remodel in Atlanta with pink walls
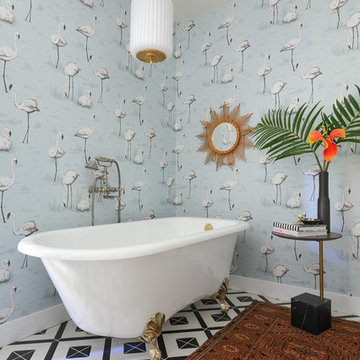
This bathroom is a glam/bohemian combination perfectly attuned to the Palm Springs client I was working for. Both modern and vintage pieces marry the style, and make it feel both lived in, AND entirely unique!
Photo Cred: Fred Moser

These young hip professional clients love to travel and wanted a home where they could showcase the items that they've collected abroad. Their fun and vibrant personalities are expressed in every inch of the space, which was personalized down to the smallest details. Just like they are up for adventure in life, they were up for for adventure in the design and the outcome was truly one-of-kind.
Photos by Chipper Hatter
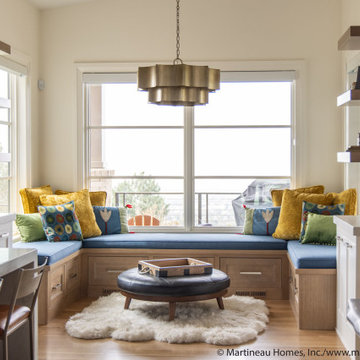
Large eclectic medium tone wood floor and brown floor breakfast nook photo in Salt Lake City with white walls
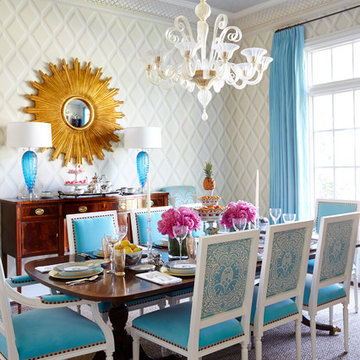
Inspiration for a mid-sized eclectic carpeted and brown floor enclosed dining room remodel in Dallas with white walls and no fireplace
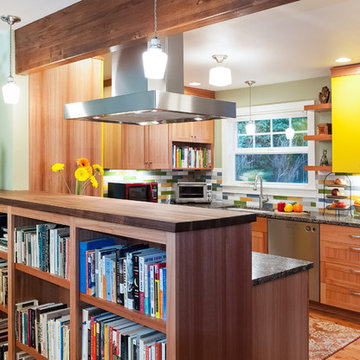
Built in library shelves provide separation and a chance to show off our client's admirable collection.
Having removed the original wall separating the living and kitchen spaces, we chose to install the exposed and beautifully stained beam, which helps to maintain some divide between the two rooms.
Photos by Aaron Ziltener
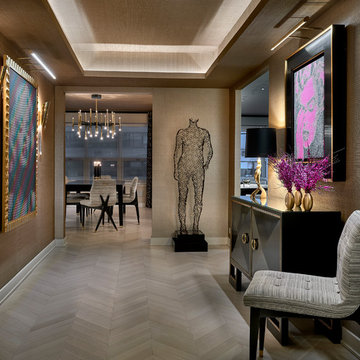
Tony Soluri Photography
Mid-sized eclectic light wood floor and beige floor foyer photo in Chicago with beige walls
Mid-sized eclectic light wood floor and beige floor foyer photo in Chicago with beige walls
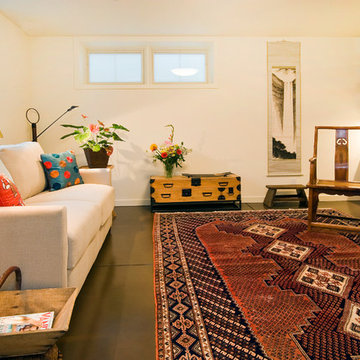
Guest suite with radiant heating installed in the floor.
Robert Vente Photographer
Living room - mid-sized eclectic concrete floor and green floor living room idea in San Francisco with white walls and no fireplace
Living room - mid-sized eclectic concrete floor and green floor living room idea in San Francisco with white walls and no fireplace
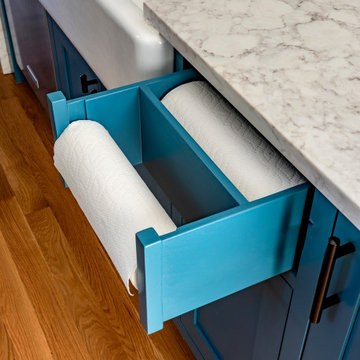
Example of a mid-sized eclectic single-wall light wood floor and brown floor eat-in kitchen design in Boston with a farmhouse sink, shaker cabinets, blue cabinets, quartz countertops, white backsplash, ceramic backsplash, stainless steel appliances, an island and white countertops
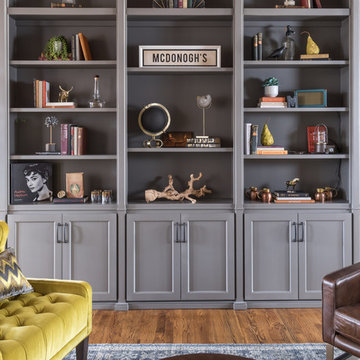
Turned an empty, unused formal living room into a hip bourbon bar and library lounge for a couple who relocated to DFW from Louisville, KY. They wanted a place they could entertain friends or just hang out and relax with a cocktail or a good book. We added the wet bar and library shelves, and kept things modern and warm, with a wink to the prohibition era. The formerly deserted room is now their favorite spot.
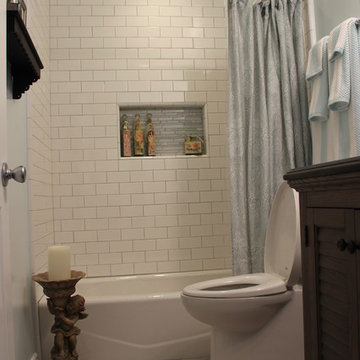
Mid-sized eclectic travertine floor bathroom photo in Los Angeles with black cabinets, shaker cabinets, a one-piece toilet and blue walls
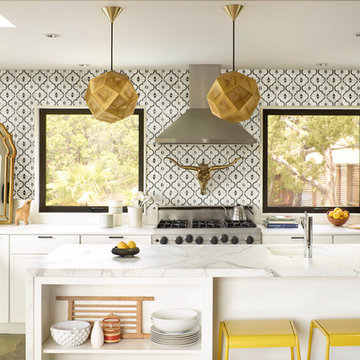
Inspiration for a mid-sized eclectic l-shaped slate floor open concept kitchen remodel in San Francisco with an undermount sink, shaker cabinets, white cabinets, ceramic backsplash, stainless steel appliances, an island and marble countertops
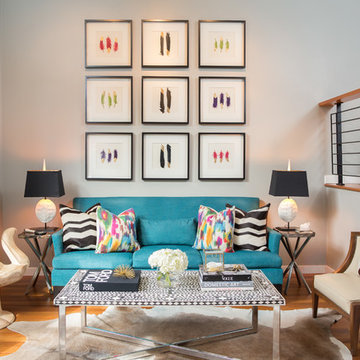
Designed by Beth Dotolo at Pulp Design Studios ( http://www.houzz.com/pro/bethdotolo/beth-dotolo-asid-rid-ncidq)
Photography by Alex Crook ( http://www.alexcrook.com/)

Mid-sized eclectic single-wall light wood floor and brown floor eat-in kitchen photo in Boston with a farmhouse sink, shaker cabinets, blue cabinets, quartz countertops, white backsplash, ceramic backsplash, stainless steel appliances, an island and white countertops
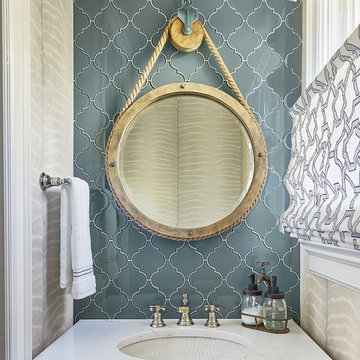
Powder room - eclectic blue tile and glass tile powder room idea in Charlotte with an undermount sink, quartzite countertops and white countertops
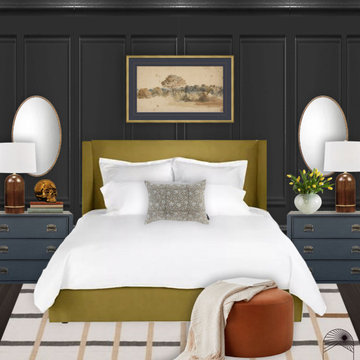
The style profile for this space was eclectic, modern, and a touch of traditional - a mash up that has quickly become my favorite. This timeless space reflects the spunky personality of my client and shows theres more to her than meets the eye.
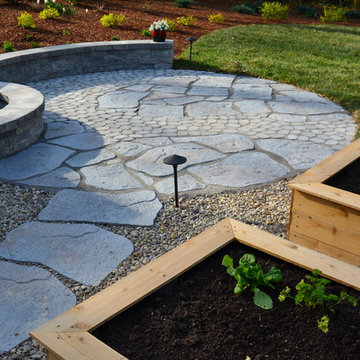
Mid-sized eclectic backyard concrete paver patio vegetable garden photo in Richmond with no cover
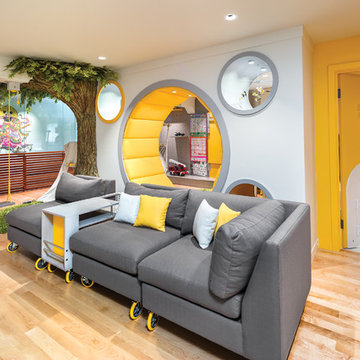
THEME This room is dedicated to supporting and encouraging the young artist in art and music. From the hand-painted instruments decorating the music corner to
the dedicated foldaway art table, every space is tailored to the creative spirit, offering a place to be inspired, a nook to relax or a corner to practice. This environment
radiates energy from the ground up, showering the room in natural, vibrant color.
FOCUS A majestic, floor-to-ceiling tree anchors the space, boldly transporting the beauty of nature into the house--along with the fun of swinging from a tree branch,
pitching a tent or reading under the beautiful canopy. The tree shares pride of place with a unique, retroinspired
room divider housing a colorful padded nook perfect for
reading, watching television or just relaxing.
STORAGE Multiple storage options are integrated to accommodate the family’s eclectic interests and
varied needs. From hidden cabinets in the floor to movable shelves and storage bins, there is room
for everything. The two wardrobes provide generous storage capacity without taking up valuable floor
space, and readily open up to sweep toys out of sight. The myWall® panels accommodate various shelving options and bins that can all be repositioned as needed. Additional storage and display options are strategically
provided around the room to store sheet music or display art projects on any of three magnetic panels.
GROWTH While the young artist experiments with media or music, he can also adapt this space to complement his experiences. The myWall® panels promote easy transformation and expansion, offer unlimited options, and keep shelving at an optimum height as he grows. All the furniture rolls on casters so the room can sustain the
action during a play date or be completely re-imagined if the family wants a makeover.
SAFETY The elements in this large open space are all designed to enfold a young boy in a playful, creative and safe place. The modular components on the myWall® panels are all locked securely in place no matter what they store. The custom drop-down table includes two safety latches to prevent unintentional opening. The floor drop doors are all equipped with slow glide closing hinges so no fingers will be trapped.
Eclectic Home Design Ideas
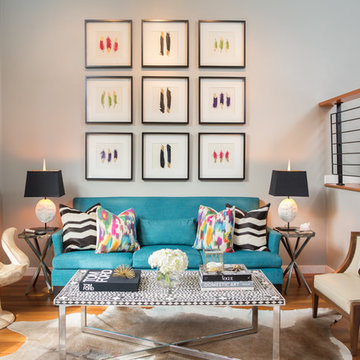
A jewel box townhouse with a high/low approach gave our busy working couple a design-forward space, arousing a new sense of happiness and pride in their home. With a love for entertaining, our clients needed a space that would meet their functional needs and be a reflection of them. They brought on Pulp to create a vision that would functionally articulate their style. Our design team imagined this edgy concept with lots of unique style elements, texture, and contrast. Pulp mixed luxury items, such as the bone-inlay cocktail table and textual black croc wall covering, and offset them with more affordable whimsical touches, like individual framed feathers. Beth and Carolina pushed their tastes to the limit with unexpected touches, like the split face bookends and the teak hand chair, to add a quirky layer and graphic edge that our homeowners would come to fall in love with.
17
























