Enclosed Kitchen Ideas
Refine by:
Budget
Sort by:Popular Today
201 - 220 of 143,612 photos
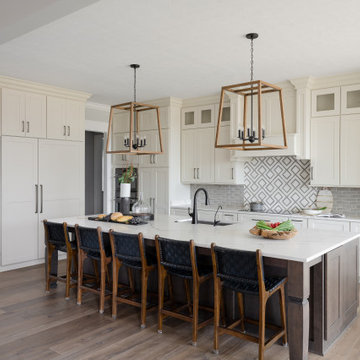
In this beautiful farmhouse style home, our Carmel design-build studio planned an open-concept kitchen filled with plenty of storage spaces to ensure functionality and comfort. In the adjoining dining area, we used beautiful furniture and lighting that mirror the lovely views of the outdoors. Stone-clad fireplaces, furnishings in fun prints, and statement lighting create elegance and sophistication in the living areas. The bedrooms are designed to evoke a calm relaxation sanctuary with plenty of natural light and soft finishes. The stylish home bar is fun, functional, and one of our favorite features of the home!
---
Project completed by Wendy Langston's Everything Home interior design firm, which serves Carmel, Zionsville, Fishers, Westfield, Noblesville, and Indianapolis.
For more about Everything Home, see here: https://everythinghomedesigns.com/
To learn more about this project, see here:
https://everythinghomedesigns.com/portfolio/farmhouse-style-home-interior/
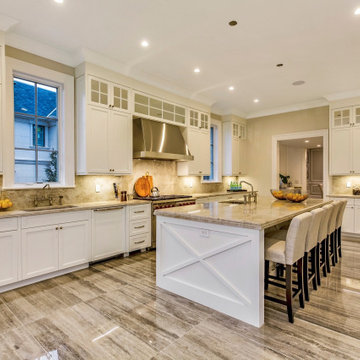
Enclosed kitchen - transitional brown floor enclosed kitchen idea in New York with an undermount sink, shaker cabinets, white cabinets, marble countertops, beige backsplash, marble backsplash, paneled appliances, an island and beige countertops
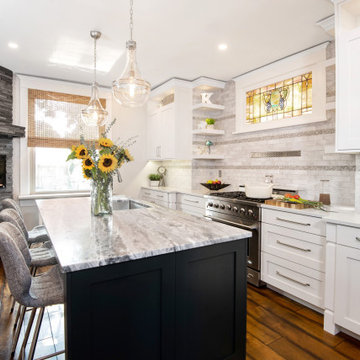
Inspiration for a transitional u-shaped medium tone wood floor and brown floor enclosed kitchen remodel in Other with an undermount sink, shaker cabinets, white cabinets, quartz countertops, gray backsplash, stainless steel appliances, an island and gray countertops
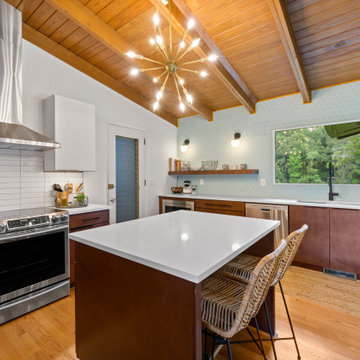
Enclosed kitchen - mid-sized 1960s u-shaped light wood floor, brown floor and exposed beam enclosed kitchen idea in Birmingham with an undermount sink, flat-panel cabinets, medium tone wood cabinets, quartz countertops, blue backsplash, ceramic backsplash, stainless steel appliances, an island and white countertops
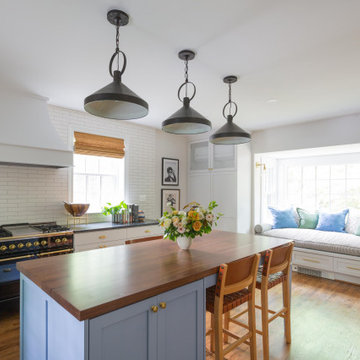
Enclosed kitchen - transitional l-shaped medium tone wood floor and brown floor enclosed kitchen idea in Jacksonville with a farmhouse sink, recessed-panel cabinets, blue cabinets, soapstone countertops, white backsplash, subway tile backsplash, paneled appliances, an island and black countertops
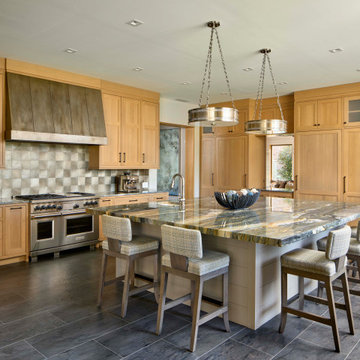
Inspiration for a transitional u-shaped gray floor enclosed kitchen remodel with an undermount sink, shaker cabinets, medium tone wood cabinets, granite countertops, multicolored backsplash, paneled appliances, an island and multicolored countertops
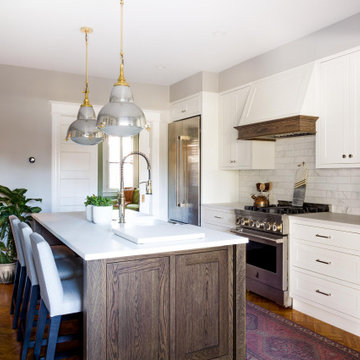
Inspiration for a large transitional galley light wood floor and brown floor enclosed kitchen remodel in DC Metro with an undermount sink, shaker cabinets, white cabinets, quartz countertops, stainless steel appliances, an island and white countertops

Download our free ebook, Creating the Ideal Kitchen. DOWNLOAD NOW
The homeowners came to us looking to update the kitchen in their historic 1897 home. The home had gone through an extensive renovation several years earlier that added a master bedroom suite and updates to the front façade. The kitchen however was not part of that update and a prior 1990’s update had left much to be desired. The client is an avid cook, and it was just not very functional for the family.
The original kitchen was very choppy and included a large eat in area that took up more than its fair share of the space. On the wish list was a place where the family could comfortably congregate, that was easy and to cook in, that feels lived in and in check with the rest of the home’s décor. They also wanted a space that was not cluttered and dark – a happy, light and airy room. A small powder room off the space also needed some attention so we set out to include that in the remodel as well.
See that arch in the neighboring dining room? The homeowner really wanted to make the opening to the dining room an arch to match, so we incorporated that into the design.
Another unfortunate eyesore was the state of the ceiling and soffits. Turns out it was just a series of shortcuts from the prior renovation, and we were surprised and delighted that we were easily able to flatten out almost the entire ceiling with a couple of little reworks.
Other changes we made were to add new windows that were appropriate to the new design, which included moving the sink window over slightly to give the work zone more breathing room. We also adjusted the height of the windows in what was previously the eat-in area that were too low for a countertop to work. We tried to keep an old island in the plan since it was a well-loved vintage find, but the tradeoff for the function of the new island was not worth it in the end. We hope the old found a new home, perhaps as a potting table.
Designed by: Susan Klimala, CKD, CBD
Photography by: Michael Kaskel
For more information on kitchen and bath design ideas go to: www.kitchenstudio-ge.com
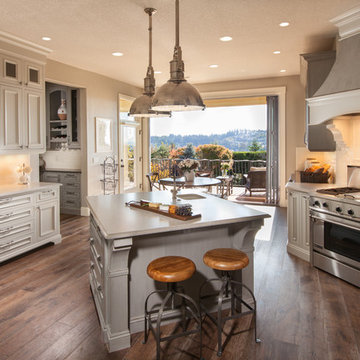
A complete kitchen makeover down to the studs, this project was a blend of french country kitchen styling with a hint of traditional and Industrial. We recreated the entire space for entertaining as well as tons of added cabinet storage space.
For more photos of this project visit our website: https://wendyobrienid.com.
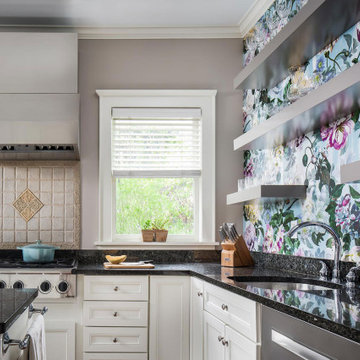
Our socially engaged, active client transplanted from the East Coast found a charming older home in Minneapolis that provided a home base in a new city. While the home had its charm, the dark interior didn’t provide the uplifting respite she desired. With a busy travel schedule and calendar full of after-hours social events, she was looking for a space to unwind at the end of a long day. She wanted to maximize her time at home, and a place to host friends pre-gala. We transformed an extra bedroom into a happy-hour type lounge with upholstered chairs and bar cart along with her Grandmother’s vanity and privacy screen for the ultimate pre-gala experience. In the kitchen, we replaced the dark cabinetry with open painted shelves to lighten the space and provide convenient access to her glassware, adding sparkle to the room. And perhaps most importantly, her bedroom is now a quiet, peaceful refuge with luxurious details that wrap her in warmth and relaxation.
----
Project designed by Minneapolis interior design studio LiLu Interiors. They serve the Minneapolis-St. Paul area including Wayzata, Edina, and Rochester, and they travel to the far-flung destinations that their upscale clientele own second homes in.
----
For more about LiLu Interiors, click here: https://www.liluinteriors.com/
----
To learn more about this project, click here:
https://www.liluinteriors.com/blog/portfolio-items/deco-boutique-kitchen/
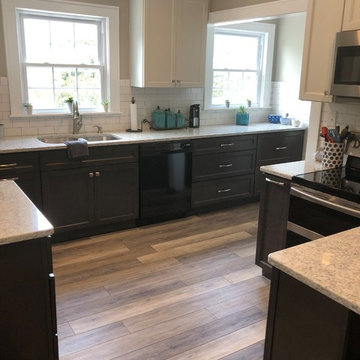
Enclosed kitchen - mid-sized traditional u-shaped medium tone wood floor and brown floor enclosed kitchen idea in Other with an undermount sink, shaker cabinets, black cabinets, granite countertops, white backsplash, subway tile backsplash, stainless steel appliances, a peninsula and multicolored countertops
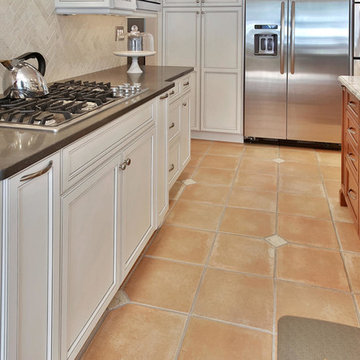
Kitchen Designer: Ralph Katz
Design Line Kitchens in Sea Girt, New Jersey
Photography by Nettie Einhorn
Large transitional l-shaped terra-cotta tile enclosed kitchen photo in New York with recessed-panel cabinets, white cabinets, solid surface countertops, gray backsplash, porcelain backsplash, stainless steel appliances and an island
Large transitional l-shaped terra-cotta tile enclosed kitchen photo in New York with recessed-panel cabinets, white cabinets, solid surface countertops, gray backsplash, porcelain backsplash, stainless steel appliances and an island
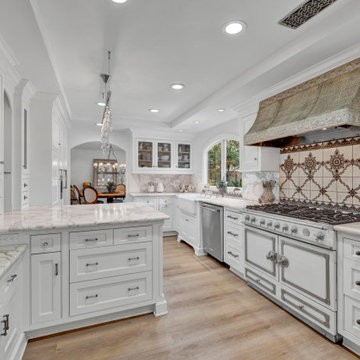
Enclosed kitchen - mediterranean u-shaped medium tone wood floor and brown floor enclosed kitchen idea in Orange County with a farmhouse sink, recessed-panel cabinets, white cabinets, marble countertops, multicolored backsplash, marble backsplash, paneled appliances, a peninsula and multicolored countertops
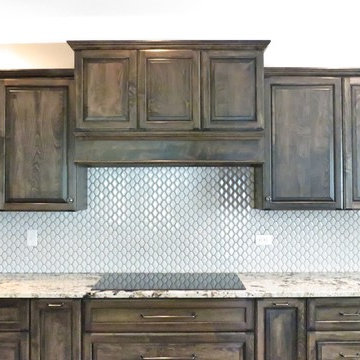
Inspiration for a mid-sized timeless l-shaped enclosed kitchen remodel in Other with a double-bowl sink, raised-panel cabinets, mosaic tile backsplash, stainless steel appliances, no island, multicolored countertops, dark wood cabinets, granite countertops and white backsplash

Picture Perfect House
Enclosed kitchen - mid-sized transitional medium tone wood floor and brown floor enclosed kitchen idea in Chicago with a farmhouse sink, recessed-panel cabinets, gray cabinets, quartzite countertops, gray backsplash, stone slab backsplash, paneled appliances, an island and gray countertops
Enclosed kitchen - mid-sized transitional medium tone wood floor and brown floor enclosed kitchen idea in Chicago with a farmhouse sink, recessed-panel cabinets, gray cabinets, quartzite countertops, gray backsplash, stone slab backsplash, paneled appliances, an island and gray countertops

Scott Hargis Photo
Farmhouse u-shaped dark wood floor enclosed kitchen photo in San Francisco with a farmhouse sink, beaded inset cabinets, white cabinets, white backsplash, an island and paneled appliances
Farmhouse u-shaped dark wood floor enclosed kitchen photo in San Francisco with a farmhouse sink, beaded inset cabinets, white cabinets, white backsplash, an island and paneled appliances
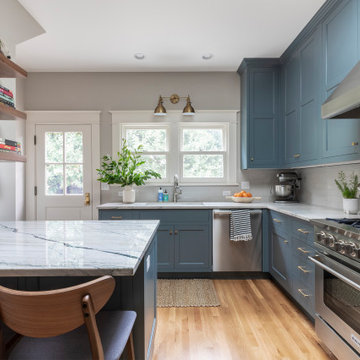
Craftsman Design & Renovation, LLC, Portland, Oregon, 2021 Regional CotY Award Winner, Residential Kitchen Over $150,000
Mid-sized elegant u-shaped medium tone wood floor enclosed kitchen photo in Portland with an undermount sink, white backsplash, stainless steel appliances, white countertops, shaker cabinets, blue cabinets, quartzite countertops, subway tile backsplash and a peninsula
Mid-sized elegant u-shaped medium tone wood floor enclosed kitchen photo in Portland with an undermount sink, white backsplash, stainless steel appliances, white countertops, shaker cabinets, blue cabinets, quartzite countertops, subway tile backsplash and a peninsula

Kath & Keith Photography
Enclosed kitchen - mid-sized traditional u-shaped dark wood floor enclosed kitchen idea in Boston with an undermount sink, shaker cabinets, stainless steel appliances, an island, white cabinets, granite countertops, beige backsplash and porcelain backsplash
Enclosed kitchen - mid-sized traditional u-shaped dark wood floor enclosed kitchen idea in Boston with an undermount sink, shaker cabinets, stainless steel appliances, an island, white cabinets, granite countertops, beige backsplash and porcelain backsplash
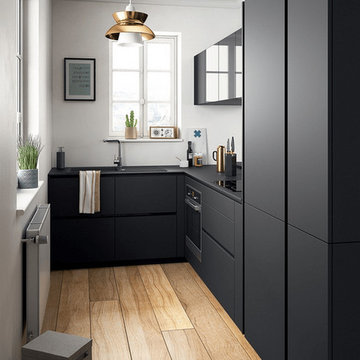
Example of a small trendy l-shaped medium tone wood floor and brown floor enclosed kitchen design in Columbus with an undermount sink, flat-panel cabinets, black cabinets, quartz countertops, black appliances and black countertops
Enclosed Kitchen Ideas

Kitchen remodel featuring a statement island
Enclosed kitchen - large modern u-shaped porcelain tile and gray floor enclosed kitchen idea in Los Angeles with an undermount sink, shaker cabinets, white cabinets, quartz countertops, gray backsplash, ceramic backsplash, stainless steel appliances, an island and multicolored countertops
Enclosed kitchen - large modern u-shaped porcelain tile and gray floor enclosed kitchen idea in Los Angeles with an undermount sink, shaker cabinets, white cabinets, quartz countertops, gray backsplash, ceramic backsplash, stainless steel appliances, an island and multicolored countertops
11





