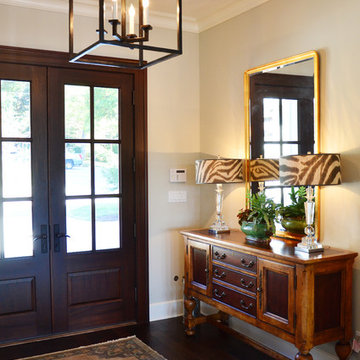Entryway with a Dark Wood Front Door Ideas
Refine by:
Budget
Sort by:Popular Today
321 - 340 of 17,634 photos
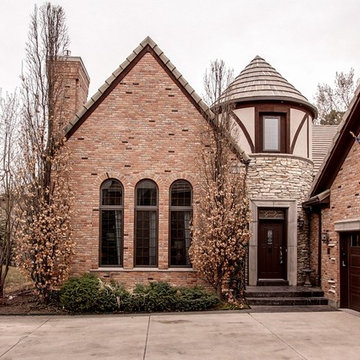
Entryway - large traditional entryway idea in Raleigh with a dark wood front door
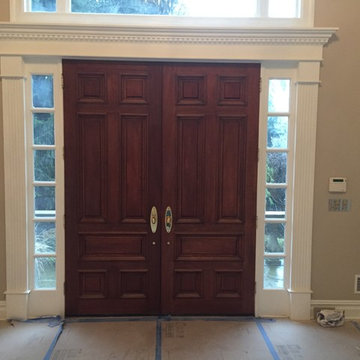
Mid-sized elegant medium tone wood floor and brown floor entryway photo in New York with yellow walls and a dark wood front door
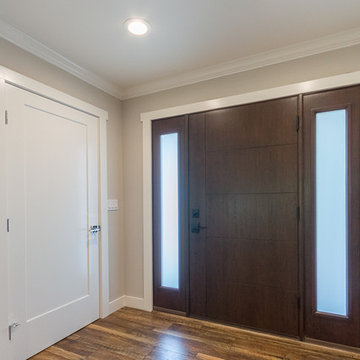
Photo by: John Rider
Entryway - mid-sized transitional laminate floor and brown floor entryway idea in San Francisco with gray walls and a dark wood front door
Entryway - mid-sized transitional laminate floor and brown floor entryway idea in San Francisco with gray walls and a dark wood front door

Builder: Brad DeHaan Homes
Photographer: Brad Gillette
Every day feels like a celebration in this stylish design that features a main level floor plan perfect for both entertaining and convenient one-level living. The distinctive transitional exterior welcomes friends and family with interesting peaked rooflines, stone pillars, stucco details and a symmetrical bank of windows. A three-car garage and custom details throughout give this compact home the appeal and amenities of a much-larger design and are a nod to the Craftsman and Mediterranean designs that influenced this updated architectural gem. A custom wood entry with sidelights match the triple transom windows featured throughout the house and echo the trim and features seen in the spacious three-car garage. While concentrated on one main floor and a lower level, there is no shortage of living and entertaining space inside. The main level includes more than 2,100 square feet, with a roomy 31 by 18-foot living room and kitchen combination off the central foyer that’s perfect for hosting parties or family holidays. The left side of the floor plan includes a 10 by 14-foot dining room, a laundry and a guest bedroom with bath. To the right is the more private spaces, with a relaxing 11 by 10-foot study/office which leads to the master suite featuring a master bath, closet and 13 by 13-foot sleeping area with an attractive peaked ceiling. The walkout lower level offers another 1,500 square feet of living space, with a large family room, three additional family bedrooms and a shared bath.

Inspiration for a large country medium tone wood floor, brown floor and wall paneling entryway remodel in Nashville with gray walls and a dark wood front door
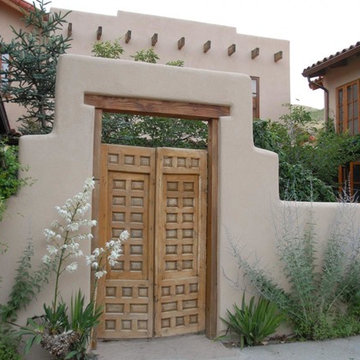
Double front door - double front door idea in Boise with beige walls and a dark wood front door

In the remodel of this early 1900s home, space was reallocated from the original dark, boxy kitchen and dining room to create a new mudroom, larger kitchen, and brighter dining space. Seating, storage, and coat hooks, all near the home's rear entry, make this home much more family-friendly!
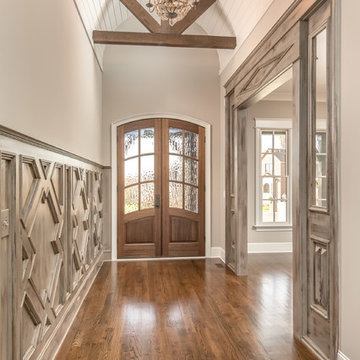
Entryway - mid-sized craftsman dark wood floor entryway idea in Other with gray walls and a dark wood front door
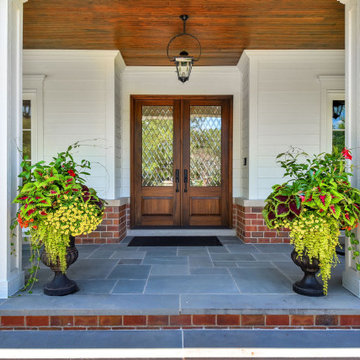
Elegant double front door photo in Chicago with a dark wood front door
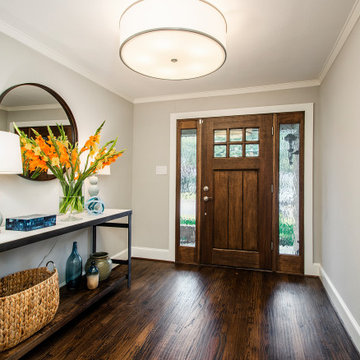
Our clients were living in a Northwood Hills home in Dallas that was built in 1968. Some updates had been done but none really to the main living areas in the front of the house. They love to entertain and do so frequently but the layout of their house wasn’t very functional. There was a galley kitchen, which was mostly shut off to the rest of the home. They were not using the formal living and dining room in front of your house, so they wanted to see how this space could be better utilized. They wanted to create a more open and updated kitchen space that fits their lifestyle. One idea was to turn part of this space into an office, utilizing the bay window with the view out of the front of the house. Storage was also a necessity, as they entertain often and need space for storing those items they use for entertaining. They would also like to incorporate a wet bar somewhere!
We demoed the brick and paneling from all of the existing walls and put up drywall. The openings on either side of the fireplace and through the entryway were widened and the kitchen was completely opened up. The fireplace surround is changed to a modern Emser Esplanade Trail tile, versus the chunky rock it was previously. The ceiling was raised and leveled out and the beams were removed throughout the entire area. Beautiful Olympus quartzite countertops were installed throughout the kitchen and butler’s pantry with white Chandler cabinets and Grace 4”x12” Bianco tile backsplash. A large two level island with bar seating for guests was built to create a little separation between the kitchen and dining room. Contrasting black Chandler cabinets were used for the island, as well as for the bar area, all with the same 6” Emtek Alexander pulls. A Blanco low divide metallic gray kitchen sink was placed in the center of the island with a Kohler Bellera kitchen faucet in vibrant stainless. To finish off the look three Iconic Classic Globe Small Pendants in Antiqued Nickel pendant lights were hung above the island. Black Supreme granite countertops with a cool leathered finish were installed in the wet bar, The backsplash is Choice Fawn gloss 4x12” tile, which created a little different look than in the kitchen. A hammered copper Hayden square sink was installed in the bar, giving it that cool bar feel with the black Chandler cabinets. Off the kitchen was a laundry room and powder bath that were also updated. They wanted to have a little fun with these spaces, so the clients chose a geometric black and white Bella Mori 9x9” porcelain tile. Coordinating black and white polka dot wallpaper was installed in the laundry room and a fun floral black and white wallpaper in the powder bath. A dark bronze Metal Mirror with a shelf was installed above the porcelain pedestal sink with simple floating black shelves for storage.
Their butlers pantry, the added storage space, and the overall functionality has made entertaining so much easier and keeps unwanted things out of sight, whether the guests are sitting at the island or at the wet bar! The clients absolutely love their new space and the way in which has transformed their lives and really love entertaining even more now!
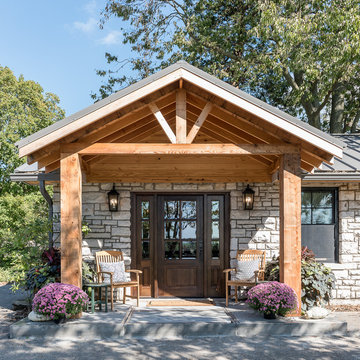
Designed by Barbara Purdy Design
Photo credit - Davis Powell Media
Entryway - country concrete floor and gray floor entryway idea in Toronto with gray walls and a dark wood front door
Entryway - country concrete floor and gray floor entryway idea in Toronto with gray walls and a dark wood front door

As a conceptual urban infill project, the Wexley is designed for a narrow lot in the center of a city block. The 26’x48’ floor plan is divided into thirds from front to back and from left to right. In plan, the left third is reserved for circulation spaces and is reflected in elevation by a monolithic block wall in three shades of gray. Punching through this block wall, in three distinct parts, are the main levels windows for the stair tower, bathroom, and patio. The right two-thirds of the main level are reserved for the living room, kitchen, and dining room. At 16’ long, front to back, these three rooms align perfectly with the three-part block wall façade. It’s this interplay between plan and elevation that creates cohesion between each façade, no matter where it’s viewed. Given that this project would have neighbors on either side, great care was taken in crafting desirable vistas for the living, dining, and master bedroom. Upstairs, with a view to the street, the master bedroom has a pair of closets and a skillfully planned bathroom complete with soaker tub and separate tiled shower. Main level cabinetry and built-ins serve as dividing elements between rooms and framing elements for views outside.
Architect: Visbeen Architects
Builder: J. Peterson Homes
Photographer: Ashley Avila Photography
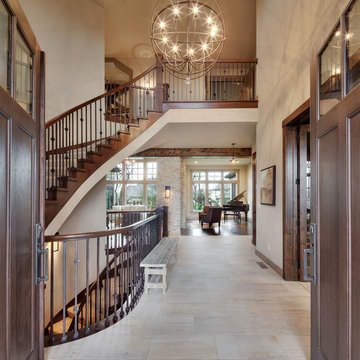
Starr Homes, LLC
Entryway - rustic beige floor entryway idea in Dallas with beige walls and a dark wood front door
Entryway - rustic beige floor entryway idea in Dallas with beige walls and a dark wood front door
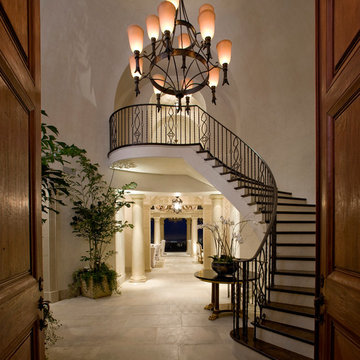
Jim Bartsch
Tuscan travertine floor entryway photo in Other with beige walls and a dark wood front door
Tuscan travertine floor entryway photo in Other with beige walls and a dark wood front door
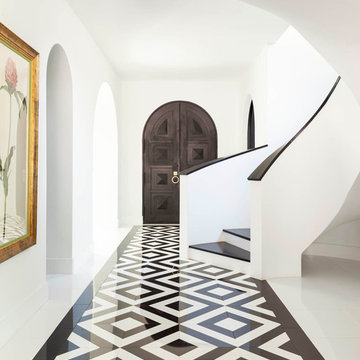
Nathan Schroder Photography
BK Design Studio
Robert Elliott Custom Homes
Inspiration for a mediterranean marble floor and multicolored floor entryway remodel in Dallas with white walls and a dark wood front door
Inspiration for a mediterranean marble floor and multicolored floor entryway remodel in Dallas with white walls and a dark wood front door
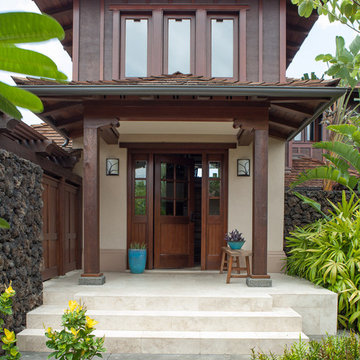
David Duncan Livingston
Mid-sized island style single front door photo in Hawaii with beige walls and a dark wood front door
Mid-sized island style single front door photo in Hawaii with beige walls and a dark wood front door
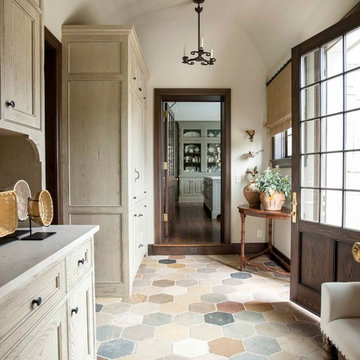
Photography by Erica George Dines
Elegant multicolored floor entryway photo in Atlanta with white walls and a dark wood front door
Elegant multicolored floor entryway photo in Atlanta with white walls and a dark wood front door
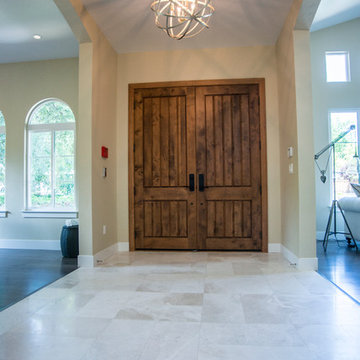
John Shea
Example of a mid-sized classic marble floor and beige floor entryway design in San Francisco with beige walls and a dark wood front door
Example of a mid-sized classic marble floor and beige floor entryway design in San Francisco with beige walls and a dark wood front door
Entryway with a Dark Wood Front Door Ideas

Example of a huge minimalist light wood floor and brown floor entryway design in Minneapolis with a dark wood front door
17






