All Fireplace Surrounds Family Room with a Standard Fireplace Ideas
Refine by:
Budget
Sort by:Popular Today
161 - 180 of 55,035 photos
Item 1 of 3

Inspiration for a southwestern open concept brown floor and medium tone wood floor family room remodel in Phoenix with a bar, beige walls, a standard fireplace, a stone fireplace and a wall-mounted tv

Our client wanted a more open environment, so we expanded the kitchen and added a pantry along with this family room addition. We used calm, cool colors in this sophisticated space with rustic embellishments. Drapery , fabric by Kravet, upholstered furnishings by Lee Industries, cocktail table by Century, mirror by Restoration Hardware, chandeliers by Currey & Co. Photo by Allen Russ

The floor to ceiling stone fireplace adds warmth and drama to this timber frame great room.
Architecture by M.T.N Design, the in-house design firm of PrecisionCraft Log & Timber Homes. Photos by Heidi Long.

Family Room with fireplace, built-in TV, and white cabinetry
Example of a large transitional dark wood floor family room design in Chicago with white walls, a standard fireplace, a stone fireplace and a wall-mounted tv
Example of a large transitional dark wood floor family room design in Chicago with white walls, a standard fireplace, a stone fireplace and a wall-mounted tv
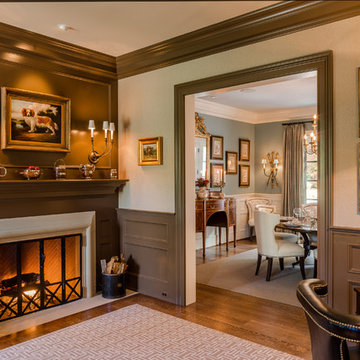
Angle Eye Phtography
Large elegant enclosed medium tone wood floor game room photo in Philadelphia with beige walls, a standard fireplace and a wood fireplace surround
Large elegant enclosed medium tone wood floor game room photo in Philadelphia with beige walls, a standard fireplace and a wood fireplace surround
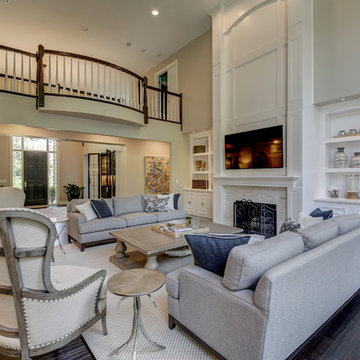
Kris Palen
Family room - huge transitional open concept dark wood floor and brown floor family room idea in Dallas with gray walls, a standard fireplace, a tile fireplace and a wall-mounted tv
Family room - huge transitional open concept dark wood floor and brown floor family room idea in Dallas with gray walls, a standard fireplace, a tile fireplace and a wall-mounted tv
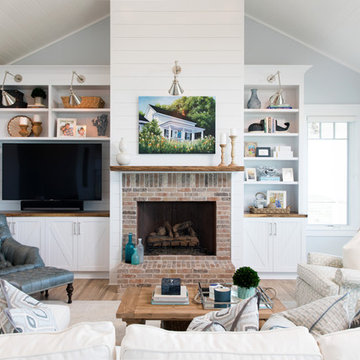
Example of a beach style open concept light wood floor family room design in Wilmington with blue walls, a standard fireplace, a brick fireplace and a media wall
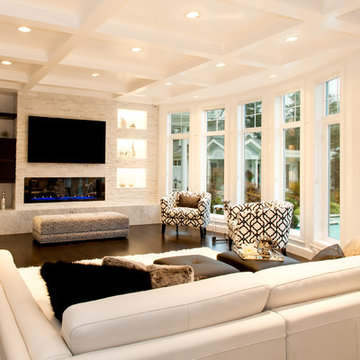
David Cohen
Large minimalist open concept medium tone wood floor family room photo in Seattle with gray walls, a standard fireplace, a stone fireplace and a media wall
Large minimalist open concept medium tone wood floor family room photo in Seattle with gray walls, a standard fireplace, a stone fireplace and a media wall
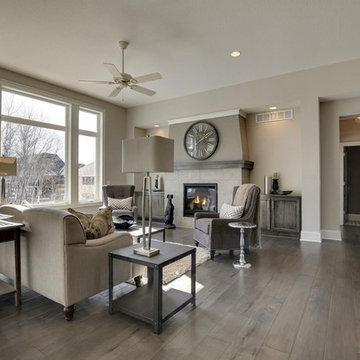
This space incorporates large-width hardwood planks to lengthen the room and show more of the beautiful wood features.
CAP Carpet & Flooring is the leading provider of flooring & area rugs in the Twin Cities. CAP Carpet & Flooring is a locally owned and operated company, and we pride ourselves on helping our customers feel welcome from the moment they walk in the door. We are your neighbors. We work and live in your community and understand your needs. You can expect the very best personal service on every visit to CAP Carpet & Flooring and value and warranties on every flooring purchase. Our design team has worked with homeowners, contractors and builders who expect the best. With over 30 years combined experience in the design industry, Angela, Sandy, Sunnie,Maria, Caryn and Megan will be able to help whether you are in the process of building, remodeling, or re-doing. Our design team prides itself on being well versed and knowledgeable on all the up to date products and trends in the floor covering industry as well as countertops, paint and window treatments. Their passion and knowledge is abundant, and we're confident you'll be nothing short of impressed with their expertise and professionalism. When you love your job, it shows: the enthusiasm and energy our design team has harnessed will bring out the best in your project. Make CAP Carpet & Flooring your first stop when considering any type of home improvement project- we are happy to help you every single step of the way.

Upon entering the great room, the view of the beautiful Minnehaha Creek can be seen in the banks of picture windows. The former great room was traditional and set with dark wood that our homeowners hoped to lighten. We softened everything by taking the existing fireplace out and creating a transitional great stone wall for both the modern simplistic fireplace and the TV. Two seamless bookcases were designed to blend in with all the woodwork on either end of the fireplace and give flexibly to display special and meaningful pieces from our homeowners’ travels. The transitional refreshment of colors and vibe in this room was finished with a bronze Markos flush mount light fixture.
Susan Gilmore Photography

Example of a mid-sized country open concept medium tone wood floor and brown floor family room design in Nashville with white walls, a standard fireplace, a brick fireplace and a wall-mounted tv

Example of a transitional brown floor and shiplap wall family room design in DC Metro with white walls, a standard fireplace and a tile fireplace

multiple solutions to sitting and entertainment for homeowners and guests
Inspiration for a large transitional open concept light wood floor, brown floor and wainscoting family room remodel in Chicago with white walls, a standard fireplace, a stone fireplace and a wall-mounted tv
Inspiration for a large transitional open concept light wood floor, brown floor and wainscoting family room remodel in Chicago with white walls, a standard fireplace, a stone fireplace and a wall-mounted tv

Example of a large trendy open concept light wood floor, brown floor and exposed beam family room design in New York with white walls, a standard fireplace, a tile fireplace and a wall-mounted tv
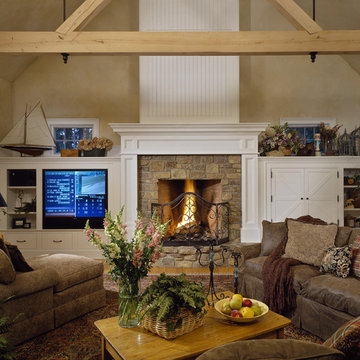
Inspiration for a rustic family room remodel in New York with beige walls, a standard fireplace, a stone fireplace and a media wall

Open concept family room, dining room
Family room - mid-sized modern open concept ceramic tile and gray floor family room idea in Las Vegas with gray walls, a standard fireplace, a tile fireplace and a media wall
Family room - mid-sized modern open concept ceramic tile and gray floor family room idea in Las Vegas with gray walls, a standard fireplace, a tile fireplace and a media wall

Stunning great room, family room with an uninterrupted view of the lakefront.
Large beach style open concept medium tone wood floor, brown floor and vaulted ceiling family room photo in Minneapolis with a standard fireplace, a stone fireplace and a wall-mounted tv
Large beach style open concept medium tone wood floor, brown floor and vaulted ceiling family room photo in Minneapolis with a standard fireplace, a stone fireplace and a wall-mounted tv
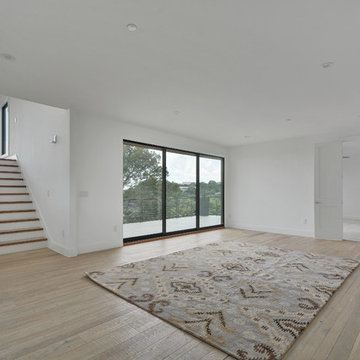
Walk on sunshine with Skyline Floorscapes' Ivory White Oak. This smooth operator of floors adds charm to any room. Its delightfully light tones will have you whistling while you work, play, or relax at home.
This amazing reclaimed wood style is a perfect environmentally-friendly statement for a modern space, or it will match the design of an older house with its vintage style. The ivory color will brighten up any room.
This engineered wood is extremely strong with nine layers and a 3mm wear layer of White Oak on top. The wood is handscraped, adding to the lived-in quality of the wood. This will make it look like it has been in your home all along.
Each piece is 7.5-in. wide by 71-in. long by 5/8-in. thick in size. It comes with a 35-year finish warranty and a lifetime structural warranty.
This is a real wood engineered flooring product made from white oak. It has a beautiful ivory color with hand scraped, reclaimed planks that are finished in oil. The planks have a tongue & groove construction that can be floated, glued or nailed down.
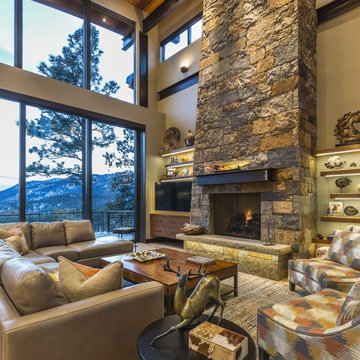
Example of a mountain style open concept family room design in Philadelphia with beige walls, a standard fireplace, a stone fireplace and a media wall
All Fireplace Surrounds Family Room with a Standard Fireplace Ideas
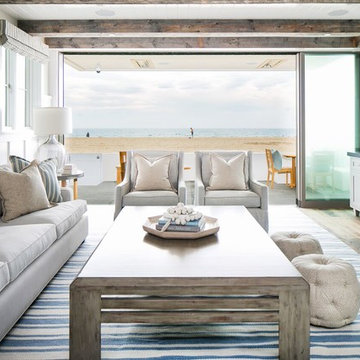
Mid-sized beach style open concept dark wood floor and brown floor family room photo in Orange County with white walls, a standard fireplace, a tile fireplace and a wall-mounted tv
9





