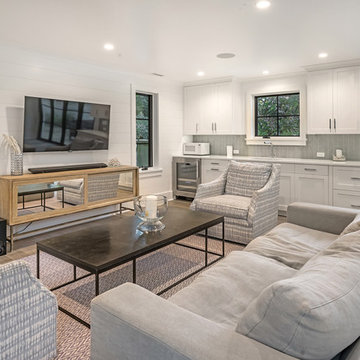Family Room with a Wall-Mounted TV Ideas
Refine by:
Budget
Sort by:Popular Today
21 - 40 of 54,013 photos

Rustic beams frame the architecture in this spectacular great room; custom sectional and tables.
Photographer: Mick Hales
Example of a huge country open concept medium tone wood floor family room design in New York with a standard fireplace, a stone fireplace and a wall-mounted tv
Example of a huge country open concept medium tone wood floor family room design in New York with a standard fireplace, a stone fireplace and a wall-mounted tv

We kept the original floors and cleaned them up, replaced the built-in and exposed beams. Custom sectional for maximum seating and one of a kind pillows.

Example of a transitional open concept medium tone wood floor, brown floor and wall paneling family room design in Orange County with white walls, no fireplace and a wall-mounted tv

This contemporary beauty features a 3D porcelain tile wall with the TV and propane fireplace built in. The glass shelves are clear, starfire glass so they appear blue instead of green.

Casual comfortable family living is the heart of this home! Organization is the name of the game in this fast paced yet loving family! Between school, sports, and work everyone needs to hustle, but this casual comfortable family room encourages family gatherings and relaxation! Photography: Stephen Karlisch

Open concept family room with wood burning fireplace and access to screened porch, kitchen, or foyer.
Inspiration for a large transitional open concept medium tone wood floor and coffered ceiling family room remodel in DC Metro with gray walls, a standard fireplace, a stone fireplace and a wall-mounted tv
Inspiration for a large transitional open concept medium tone wood floor and coffered ceiling family room remodel in DC Metro with gray walls, a standard fireplace, a stone fireplace and a wall-mounted tv

Large beach style open concept light wood floor, brown floor and wood ceiling family room photo in Other with white walls, a standard fireplace, a stone fireplace and a wall-mounted tv

LittleBig Shop Desi
Family room - coastal light wood floor family room idea in New York with white walls, no fireplace and a wall-mounted tv
Family room - coastal light wood floor family room idea in New York with white walls, no fireplace and a wall-mounted tv

A stair tower provides a focus form the main floor hallway. 22 foot high glass walls wrap the stairs which also open to a two story family room. A wide fireplace wall is flanked by recessed art niches.

Inspiration for a transitional open concept light wood floor and brown floor family room remodel in Denver with white walls, a tile fireplace, a wall-mounted tv and a ribbon fireplace

Custom, floating walnut shelving and lower cabinets/book shelves work for display, hiding video equipment and dog toys, too! Thibaut aqua blue grasscloth sets it all off in a very soothing way.
Photo by: Melodie Hayes

Family room - large transitional open concept medium tone wood floor and brown floor family room idea in Salt Lake City with white walls, a two-sided fireplace, a stone fireplace and a wall-mounted tv

Family room - cottage open concept light wood floor and beige floor family room idea in Oklahoma City with beige walls, a standard fireplace, a stone fireplace and a wall-mounted tv

Photos by Whitney Kamman
Large mountain style open concept dark wood floor and brown floor family room photo in Other with a bar, a ribbon fireplace, a stone fireplace, a wall-mounted tv and gray walls
Large mountain style open concept dark wood floor and brown floor family room photo in Other with a bar, a ribbon fireplace, a stone fireplace, a wall-mounted tv and gray walls

Family room - mid-sized coastal open concept medium tone wood floor and beige floor family room idea in New York with blue walls, a ribbon fireplace, a metal fireplace and a wall-mounted tv

Large elegant open concept light wood floor and brown floor family room photo in Salt Lake City with gray walls, a standard fireplace, a stone fireplace and a wall-mounted tv

Family room - large farmhouse open concept light wood floor and vaulted ceiling family room idea in Other with white walls, a ribbon fireplace, a stone fireplace and a wall-mounted tv

Example of a large classic dark wood floor family room design in Minneapolis with beige walls, a standard fireplace, a stone fireplace and a wall-mounted tv

Transitional open concept light wood floor family room photo in Austin with gray walls, a standard fireplace, a stone fireplace and a wall-mounted tv
Family Room with a Wall-Mounted TV Ideas

We designed this kitchen using Plain & Fancy custom cabinetry with natural walnut and white pain finishes. The extra large island includes the sink and marble countertops. The matching marble backsplash features hidden spice shelves behind a mobile layer of solid marble. The cabinet style and molding details were selected to feel true to a traditional home in Greenwich, CT. In the adjacent living room, the built-in white cabinetry showcases matching walnut backs to tie in with the kitchen. The pantry encompasses space for a bar and small desk area. The light blue laundry room has a magnetized hanger for hang-drying clothes and a folding station. Downstairs, the bar kitchen is designed in blue Ultracraft cabinetry and creates a space for drinks and entertaining by the pool table. This was a full-house project that touched on all aspects of the ways the homeowners live in the space.
Photos by Kyle Norton
2





