Farmhouse Bathroom with Quartz Countertops Ideas
Refine by:
Budget
Sort by:Popular Today
41 - 60 of 5,362 photos
Item 1 of 4
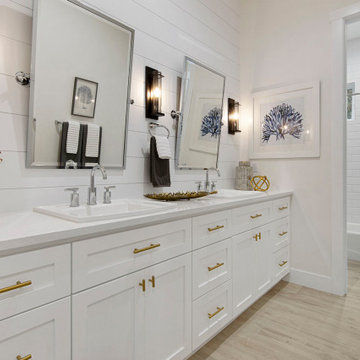
Kids bath with shaker style vanities, deco brushed brass hardware, chrome deco mirrors, separate shower, and shiplap siding
Example of a mid-sized cottage kids' white tile and ceramic tile ceramic tile, white floor and double-sink bathroom design in Sacramento with shaker cabinets, white cabinets, a two-piece toilet, white walls, an undermount sink, quartz countertops, white countertops and a built-in vanity
Example of a mid-sized cottage kids' white tile and ceramic tile ceramic tile, white floor and double-sink bathroom design in Sacramento with shaker cabinets, white cabinets, a two-piece toilet, white walls, an undermount sink, quartz countertops, white countertops and a built-in vanity
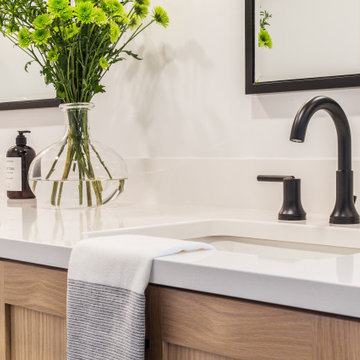
Example of a mid-sized country master white tile and subway tile porcelain tile and black floor bathroom design in Seattle with shaker cabinets, light wood cabinets, a one-piece toilet, white walls, an undermount sink, a hinged shower door, white countertops and quartz countertops

Mid-sized farmhouse 3/4 marble floor, white floor and double-sink alcove shower photo in Chicago with recessed-panel cabinets, white cabinets, gray walls, an undermount sink, quartz countertops, a hinged shower door, gray countertops and a built-in vanity
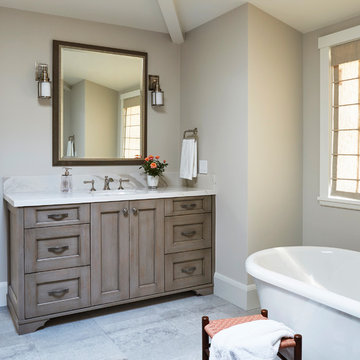
Mike Kaskel Photography
Freestanding bathtub - mid-sized cottage master porcelain tile and gray floor freestanding bathtub idea in San Francisco with shaker cabinets, medium tone wood cabinets, a two-piece toilet, white walls, an undermount sink, quartz countertops and white countertops
Freestanding bathtub - mid-sized cottage master porcelain tile and gray floor freestanding bathtub idea in San Francisco with shaker cabinets, medium tone wood cabinets, a two-piece toilet, white walls, an undermount sink, quartz countertops and white countertops

Bright and fun bathroom featuring a floating, navy, custom vanity, decorative, patterned, floor tile that leads into a step down shower with a linear drain. The transom window above the vanity adds natural light to the space.

Custom master bathroom with large open shower and free standing concrete bathtub, vanity and dual sink areas.
Shower: Custom designed multi-use shower, beautiful marble tile design in quilted patterns as a nod to the farmhouse era. Custom built industrial metal and glass panel. Shower drying area with direct pass though to master closet.
Vanity and dual sink areas: Custom designed modified shaker cabinetry with subtle beveled edges in a beautiful subtle grey/beige paint color, Quartz counter tops with waterfall edge. Custom designed marble back splashes match the shower design, and acrylic hardware add a bit of bling. Beautiful farmhouse themed mirrors and eclectic lighting.
Flooring: Under-flooring temperature control for both heating and cooling, connected through WiFi to weather service. Flooring is beautiful porcelain tiles in wood grain finish.
For more photos of this project visit our website: https://wendyobrienid.com.
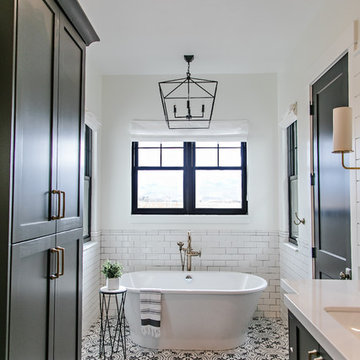
Inspiration for a large cottage master white tile and subway tile cement tile floor and white floor bathroom remodel in Salt Lake City with shaker cabinets, black cabinets, multicolored walls, an undermount sink, quartz countertops, a hinged shower door and white countertops

Light and Airy shiplap bathroom was the dream for this hard working couple. The goal was to totally re-create a space that was both beautiful, that made sense functionally and a place to remind the clients of their vacation time. A peaceful oasis. We knew we wanted to use tile that looks like shiplap. A cost effective way to create a timeless look. By cladding the entire tub shower wall it really looks more like real shiplap planked walls.
The center point of the room is the new window and two new rustic beams. Centered in the beams is the rustic chandelier.
Design by Signature Designs Kitchen Bath
Contractor ADR Design & Remodel
Photos by Gail Owens
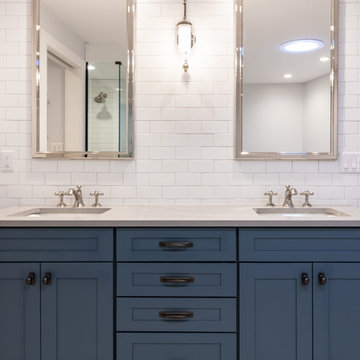
Maggie McClanahan
Inspiration for a huge farmhouse master white tile and ceramic tile ceramic tile claw-foot bathtub remodel in St Louis with furniture-like cabinets, blue cabinets, gray walls, an undermount sink, quartz countertops and white countertops
Inspiration for a huge farmhouse master white tile and ceramic tile ceramic tile claw-foot bathtub remodel in St Louis with furniture-like cabinets, blue cabinets, gray walls, an undermount sink, quartz countertops and white countertops
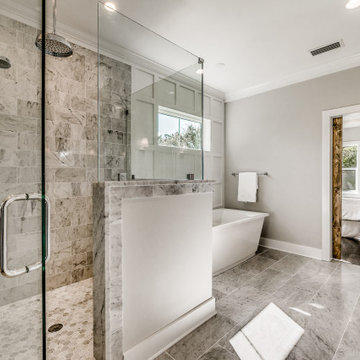
This 3000 SF farmhouse features four bedrooms and three baths over two floors. A first floor study can be used as a fifth bedroom. Open concept plan features beautiful kitchen with breakfast area and great room with fireplace. Butler's pantry leads to separate dining room. Upstairs, large master suite features a recessed ceiling and custom barn door leading to the marble master bath.
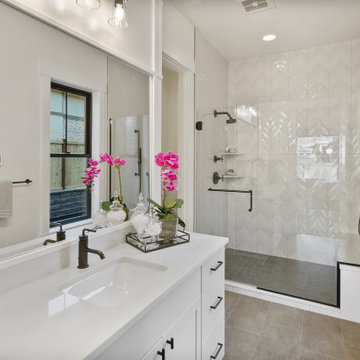
The main floor guest suite features walk in shower and vanity with black hardware.
Inspiration for a mid-sized cottage 3/4 ceramic tile, gray floor, single-sink and wainscoting bathroom remodel in Seattle with recessed-panel cabinets, gray cabinets, white walls, an undermount sink, quartz countertops, a hinged shower door, white countertops and a built-in vanity
Inspiration for a mid-sized cottage 3/4 ceramic tile, gray floor, single-sink and wainscoting bathroom remodel in Seattle with recessed-panel cabinets, gray cabinets, white walls, an undermount sink, quartz countertops, a hinged shower door, white countertops and a built-in vanity

Master bath renovation, look at the gorgeous shower door!
Mid-sized cottage master multicolored tile and subway tile cement tile floor, multicolored floor and double-sink bathroom photo in Denver with raised-panel cabinets, white cabinets, a built-in vanity, a two-piece toilet, gray walls, an undermount sink, quartz countertops, multicolored countertops and a niche
Mid-sized cottage master multicolored tile and subway tile cement tile floor, multicolored floor and double-sink bathroom photo in Denver with raised-panel cabinets, white cabinets, a built-in vanity, a two-piece toilet, gray walls, an undermount sink, quartz countertops, multicolored countertops and a niche

Mid-sized cottage master beige tile and porcelain tile porcelain tile and brown floor bathroom photo in Phoenix with raised-panel cabinets, black cabinets, a two-piece toilet, gray walls, an undermount sink, quartz countertops and white countertops

Black and White bathroom with forest green vanity cabinets. Pullout storage organizers.
Inspiration for a mid-sized cottage master white tile and porcelain tile porcelain tile, white floor, single-sink and wallpaper bathroom remodel in Denver with recessed-panel cabinets, green cabinets, a two-piece toilet, white walls, an undermount sink, quartz countertops, a hinged shower door, white countertops and a built-in vanity
Inspiration for a mid-sized cottage master white tile and porcelain tile porcelain tile, white floor, single-sink and wallpaper bathroom remodel in Denver with recessed-panel cabinets, green cabinets, a two-piece toilet, white walls, an undermount sink, quartz countertops, a hinged shower door, white countertops and a built-in vanity
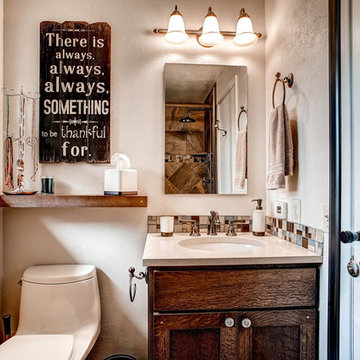
Small cottage 3/4 beige tile and ceramic tile ceramic tile bathroom photo in Denver with an undermount sink, shaker cabinets, dark wood cabinets, quartz countertops, a one-piece toilet and beige walls
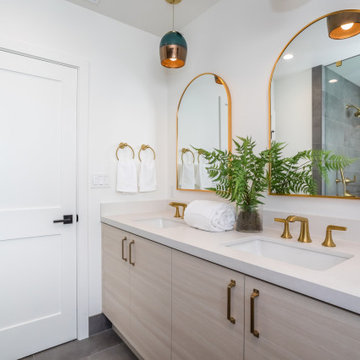
Inspiration for a mid-sized country master multicolored tile and porcelain tile porcelain tile, gray floor and double-sink bathroom remodel in Los Angeles with flat-panel cabinets, light wood cabinets, a two-piece toilet, white walls, an undermount sink, quartz countertops, white countertops and a built-in vanity
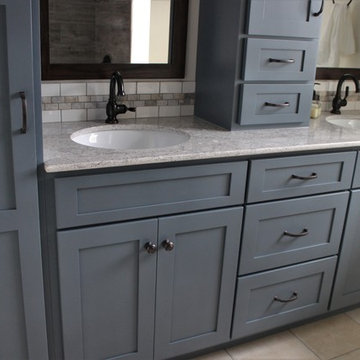
CDH Designs
15 East 4th St
Emporium, PA 15834
Alcove bathtub - small country beige tile and porcelain tile porcelain tile alcove bathtub idea in Philadelphia with shaker cabinets, gray cabinets, a two-piece toilet, beige walls, an undermount sink and quartz countertops
Alcove bathtub - small country beige tile and porcelain tile porcelain tile alcove bathtub idea in Philadelphia with shaker cabinets, gray cabinets, a two-piece toilet, beige walls, an undermount sink and quartz countertops

Meyer Design
Example of a large cottage master marble floor freestanding bathtub design in Chicago with recessed-panel cabinets, white cabinets, gray walls, an undermount sink and quartz countertops
Example of a large cottage master marble floor freestanding bathtub design in Chicago with recessed-panel cabinets, white cabinets, gray walls, an undermount sink and quartz countertops
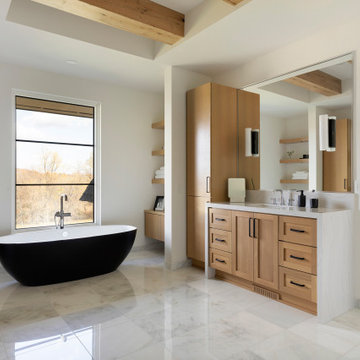
The owners’ suite bathroom has so many of today’s desired amenities from a dramatic freestanding tub and large shower to separate vanities. The “Ella” Cambria countertops with a waterfall edge separate the white oak cabinetry and go perfectly with the luxurious marble flooring.
Farmhouse Bathroom with Quartz Countertops Ideas
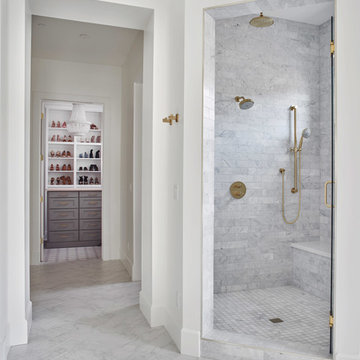
Roehner Ryan
Large farmhouse master white tile and marble tile marble floor and gray floor bathroom photo in Phoenix with shaker cabinets, white cabinets, a one-piece toilet, white walls, an undermount sink, quartz countertops, a hinged shower door and gray countertops
Large farmhouse master white tile and marble tile marble floor and gray floor bathroom photo in Phoenix with shaker cabinets, white cabinets, a one-piece toilet, white walls, an undermount sink, quartz countertops, a hinged shower door and gray countertops
3





