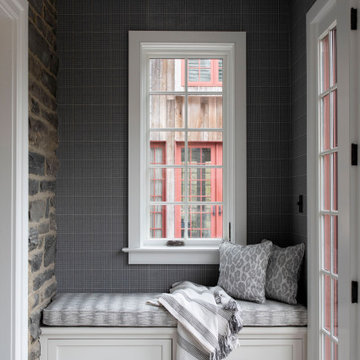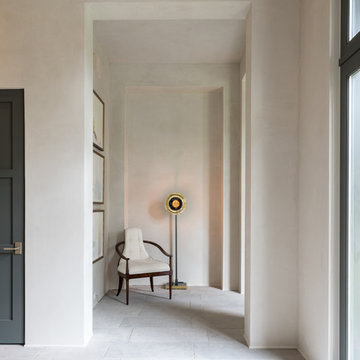Farmhouse Hallway with Gray Walls Ideas
Refine by:
Budget
Sort by:Popular Today
21 - 40 of 452 photos
Item 1 of 4
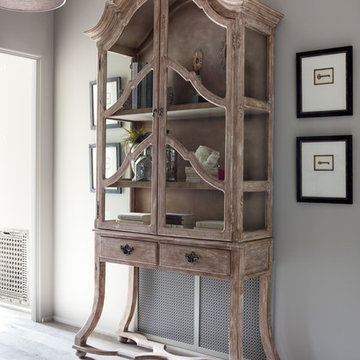
Example of a mid-sized cottage medium tone wood floor and gray floor hallway design in Nashville with gray walls
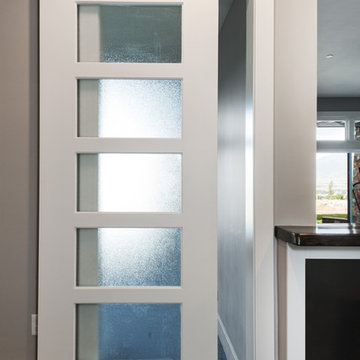
Inspiration for a mid-sized country concrete floor hallway remodel in Salt Lake City with gray walls
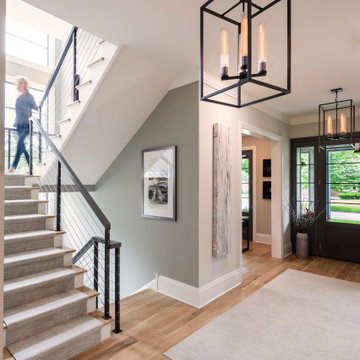
Hinsdale, IL Residence by Charles Vincent George Architects
Photographs by Emilia Czader
Country light wood floor and beige floor hallway photo in Chicago with gray walls
Country light wood floor and beige floor hallway photo in Chicago with gray walls
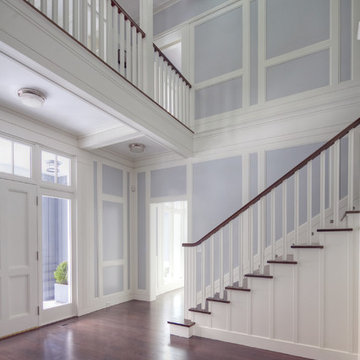
Architect: Mahdad Saniee, Saniee Architects LLC
Photography By: Landino Photo
“Very exciting home that recalls Swedish Classicism of the early part of the 20th century. Effortless combination of traditional and modern influences. Achieves a kind of grandeur with simplicity and confidence.”
This project uses familiar shapes, proportions and materials to create a stately home for modern living. The house utilizes best available strategies to be environmentally responsible, including proper orientation for best natural lighting and super insulation for energy efficiency.
Inspiration for this design was based on the need to show others that a grand house can be comfortable, intimate, bright and light without needing to resort to tired and pastiche elements and details.
A generous range of Marvin Windows and Doors created a sense of continuity, while giving this grand home a bright and intimate atmosphere. The range of product also guaranteed the ultimate design freedom, and stayed well within client budget.
MARVIN PRODUCTS USED:
Marvin Sliding Patio Door
Marvin Ultimate Casement Window
Marvin Ultimate Double Hung Window
Marvin Ultimate Swinging French Door
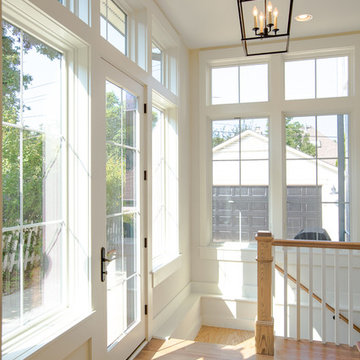
Example of a large cottage light wood floor hallway design in Chicago with gray walls
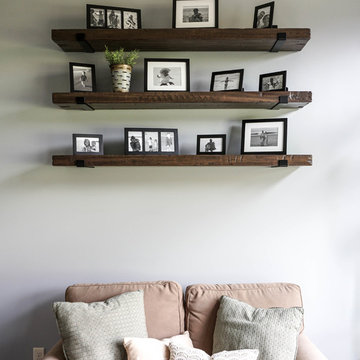
Rustic shelves
All photos by Schrock's Woodworking
Example of a farmhouse hallway design in Other with gray walls
Example of a farmhouse hallway design in Other with gray walls
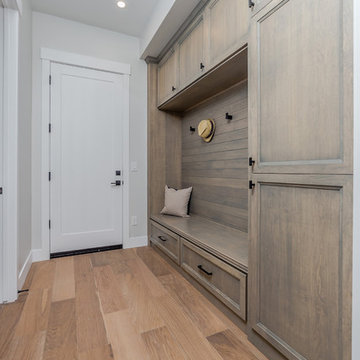
Inspiration for a mid-sized country light wood floor and beige floor hallway remodel in Sacramento with gray walls
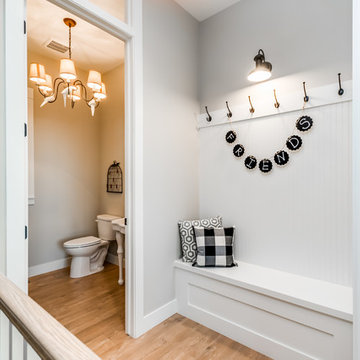
Mid-sized farmhouse medium tone wood floor and brown floor hallway photo in Denver with gray walls
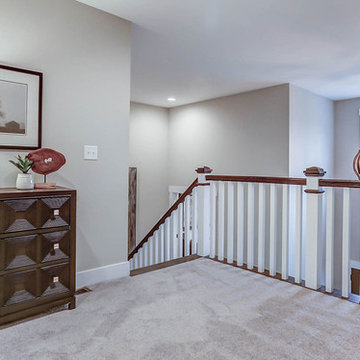
This grand 2-story home with first-floor owner’s suite includes a 3-car garage with spacious mudroom entry complete with built-in lockers. A stamped concrete walkway leads to the inviting front porch. Double doors open to the foyer with beautiful hardwood flooring that flows throughout the main living areas on the 1st floor. Sophisticated details throughout the home include lofty 10’ ceilings on the first floor and farmhouse door and window trim and baseboard. To the front of the home is the formal dining room featuring craftsman style wainscoting with chair rail and elegant tray ceiling. Decorative wooden beams adorn the ceiling in the kitchen, sitting area, and the breakfast area. The well-appointed kitchen features stainless steel appliances, attractive cabinetry with decorative crown molding, Hanstone countertops with tile backsplash, and an island with Cambria countertop. The breakfast area provides access to the spacious covered patio. A see-thru, stone surround fireplace connects the breakfast area and the airy living room. The owner’s suite, tucked to the back of the home, features a tray ceiling, stylish shiplap accent wall, and an expansive closet with custom shelving. The owner’s bathroom with cathedral ceiling includes a freestanding tub and custom tile shower. Additional rooms include a study with cathedral ceiling and rustic barn wood accent wall and a convenient bonus room for additional flexible living space. The 2nd floor boasts 3 additional bedrooms, 2 full bathrooms, and a loft that overlooks the living room.
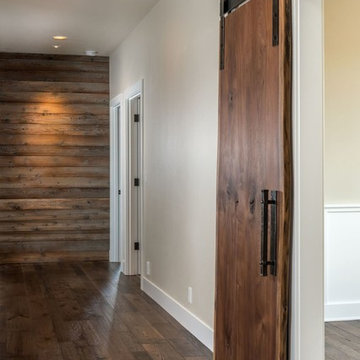
Working with the Schumacher Construction team, Patty Jones of Patty Jones Design, LLC selected exterior and interior finishes creating a "farm-style" home in the resort community of Tetherow in Central Oregon. The home has stained ship lap and patterned cement tile in the powder bath, rustic hardwood accents throughout, rustic light fixtures, cement & quartz counter tops and many other finishes that make this spec home warm and inviting.
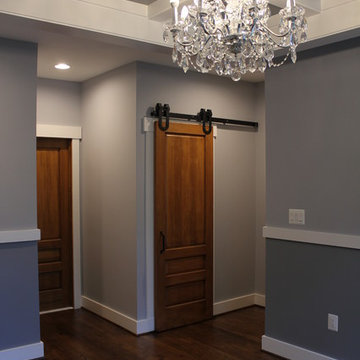
Farmhouse in Leesburg.
Hallway - small cottage dark wood floor hallway idea in DC Metro with gray walls
Hallway - small cottage dark wood floor hallway idea in DC Metro with gray walls
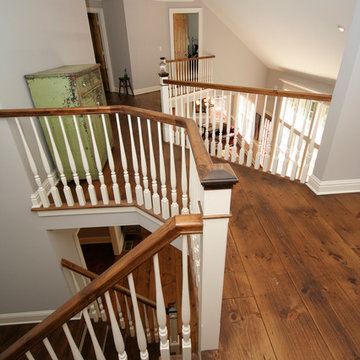
Example of a cottage medium tone wood floor hallway design in New York with gray walls
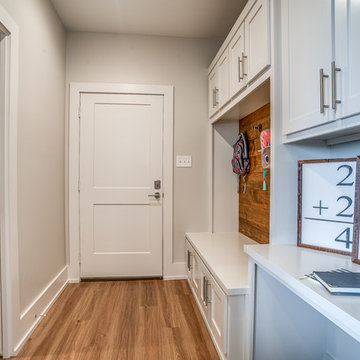
Walter Galaviz
Hallway - mid-sized country medium tone wood floor and beige floor hallway idea in Austin with gray walls
Hallway - mid-sized country medium tone wood floor and beige floor hallway idea in Austin with gray walls
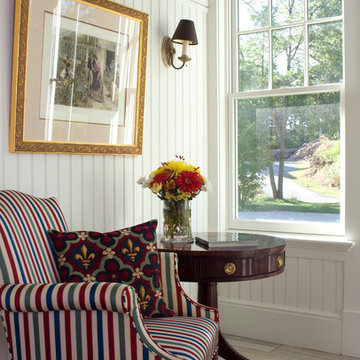
Photo Credit: Joseph St. Pierre
Hallway - small country porcelain tile hallway idea in Boston with gray walls
Hallway - small country porcelain tile hallway idea in Boston with gray walls
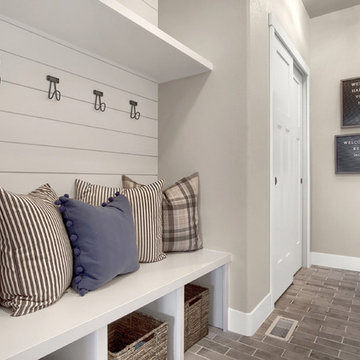
Mudroom just off the garage entry with built-in bench seat, coat hooks and storage. Shiplap and brick flooring are key features.
Example of a mid-sized country gray floor and brick floor hallway design in Denver with gray walls
Example of a mid-sized country gray floor and brick floor hallway design in Denver with gray walls
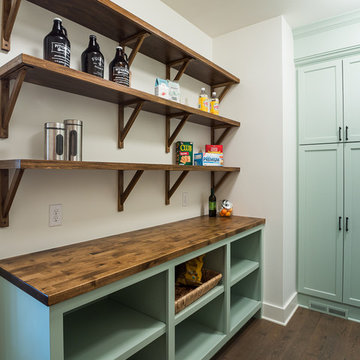
Example of a large country medium tone wood floor hallway design in Minneapolis with gray walls
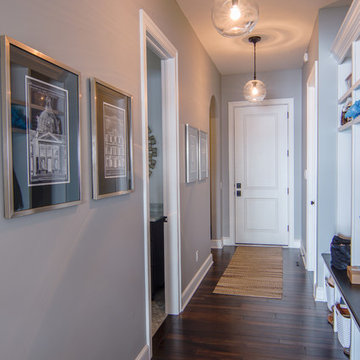
Interior Design, Home Furnishings, and Lighting by/from Laura of Pembroke, Inc.
New home construction by Memmer Homes
Inspiration for a small country dark wood floor and brown floor hallway remodel in Cleveland with gray walls
Inspiration for a small country dark wood floor and brown floor hallway remodel in Cleveland with gray walls
Farmhouse Hallway with Gray Walls Ideas

This grand 2-story home with first-floor owner’s suite includes a 3-car garage with spacious mudroom entry complete with built-in lockers. A stamped concrete walkway leads to the inviting front porch. Double doors open to the foyer with beautiful hardwood flooring that flows throughout the main living areas on the 1st floor. Sophisticated details throughout the home include lofty 10’ ceilings on the first floor and farmhouse door and window trim and baseboard. To the front of the home is the formal dining room featuring craftsman style wainscoting with chair rail and elegant tray ceiling. Decorative wooden beams adorn the ceiling in the kitchen, sitting area, and the breakfast area. The well-appointed kitchen features stainless steel appliances, attractive cabinetry with decorative crown molding, Hanstone countertops with tile backsplash, and an island with Cambria countertop. The breakfast area provides access to the spacious covered patio. A see-thru, stone surround fireplace connects the breakfast area and the airy living room. The owner’s suite, tucked to the back of the home, features a tray ceiling, stylish shiplap accent wall, and an expansive closet with custom shelving. The owner’s bathroom with cathedral ceiling includes a freestanding tub and custom tile shower. Additional rooms include a study with cathedral ceiling and rustic barn wood accent wall and a convenient bonus room for additional flexible living space. The 2nd floor boasts 3 additional bedrooms, 2 full bathrooms, and a loft that overlooks the living room.
2






