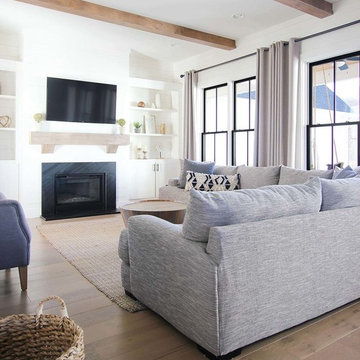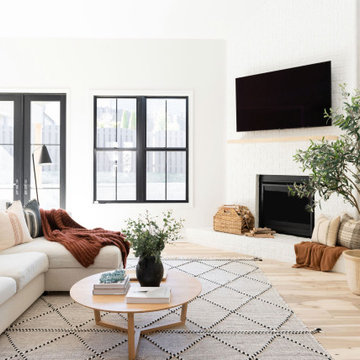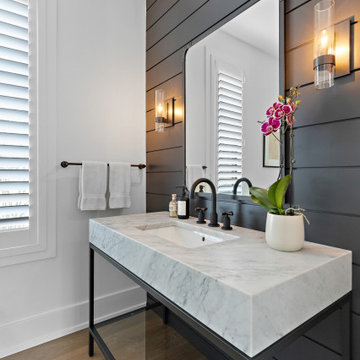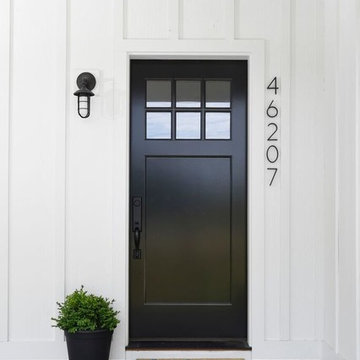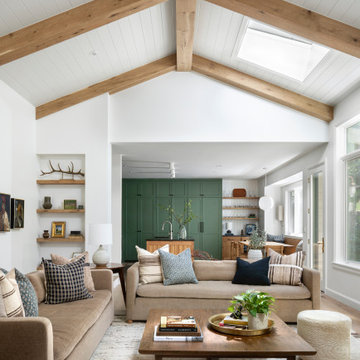Farmhouse Home Design Ideas

Mid-sized cottage u-shaped porcelain tile and gray floor kitchen pantry photo in Chicago with flat-panel cabinets, medium tone wood cabinets, solid surface countertops and no island

Inspiration for a mid-sized farmhouse wooden u-shaped metal railing staircase remodel in Nashville with painted risers
Find the right local pro for your project

© Lassiter Photography | ReVisionCharlotte.com
Example of a mid-sized cottage l-shaped medium tone wood floor and brown floor open concept kitchen design in Charlotte with a single-bowl sink, shaker cabinets, green cabinets, quartzite countertops, white backsplash, subway tile backsplash, stainless steel appliances, an island and white countertops
Example of a mid-sized cottage l-shaped medium tone wood floor and brown floor open concept kitchen design in Charlotte with a single-bowl sink, shaker cabinets, green cabinets, quartzite countertops, white backsplash, subway tile backsplash, stainless steel appliances, an island and white countertops

Back to back bathroom vanities make quite a unique statement in this main bathroom. Add a luxury soaker tub, walk-in shower and white shiplap walls, and you have a retreat spa like no where else in the house!

Photo by Casey Dunn
Enclosed kitchen - farmhouse enclosed kitchen idea in Austin with a farmhouse sink, shaker cabinets, blue cabinets, wood countertops, white backsplash and stainless steel appliances
Enclosed kitchen - farmhouse enclosed kitchen idea in Austin with a farmhouse sink, shaker cabinets, blue cabinets, wood countertops, white backsplash and stainless steel appliances

INTERNATIONAL AWARD WINNER. 2018 NKBA Design Competition Best Overall Kitchen. 2018 TIDA International USA Kitchen of the Year. 2018 Best Traditional Kitchen - Westchester Home Magazine design awards.
The designer's own kitchen was gutted and renovated in 2017, with a focus on classic materials and thoughtful storage. The 1920s craftsman home has been in the family since 1940, and every effort was made to keep finishes and details true to the original construction. For sources, please see the website at www.studiodearborn.com. Photography, Adam Kane Macchia and Timothy Lenz

Limed Oak- Chateau Grey
Large country single-wall vinyl floor dedicated laundry room photo in Orlando with a farmhouse sink, flat-panel cabinets, white cabinets, white walls and a side-by-side washer/dryer
Large country single-wall vinyl floor dedicated laundry room photo in Orlando with a farmhouse sink, flat-panel cabinets, white cabinets, white walls and a side-by-side washer/dryer
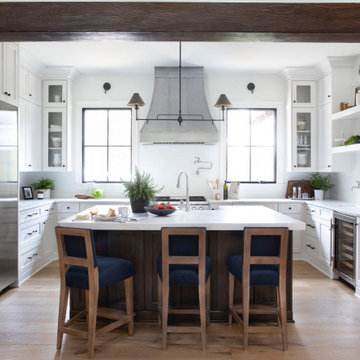
Large country u-shaped light wood floor and beige floor open concept kitchen photo in Atlanta with white cabinets, white backsplash, stainless steel appliances, an island, white countertops, shaker cabinets, quartzite countertops, a farmhouse sink and subway tile backsplash

Example of a huge farmhouse porcelain tile and brown floor kitchen pantry design in Chicago with a double-bowl sink, recessed-panel cabinets, white cabinets, marble countertops, white backsplash, ceramic backsplash and stainless steel appliances

Inspiration for a large cottage master black and white tile bathroom remodel in Los Angeles with quartz countertops, white countertops and shaker cabinets

The new floors are local Oregon white oak, and the dining table was made from locally salvaged walnut. The range is a vintage Craigslist find, and a wood-burning stove easily and efficiently heats the small house. Photo by Lincoln Barbour.
Farmhouse Home Design Ideas

Example of a mid-sized country l-shaped medium tone wood floor kitchen design in Boston with a farmhouse sink, beaded inset cabinets, white cabinets, quartz countertops, blue backsplash, mosaic tile backsplash, stainless steel appliances, an island and white countertops

Kitchens are magical and this chef wanted a kitchen full of the finest appliances and storage accessories available to make this busy household function better. We were working with the curved wood windows but we opened up the wall between the kitchen and family room, which allowed for a expansive countertop for the family to interact with the accomplished home chef. The flooring was not changed we simply worked with the floor plan and improved the layout.

A master bath renovation in a lake front home with a farmhouse vibe and easy to maintain finishes.
Mid-sized country master white tile and ceramic tile single-sink, porcelain tile, black floor and shiplap wall bathroom photo in Chicago with distressed cabinets, marble countertops, white countertops, a freestanding vanity, a two-piece toilet, gray walls, a hinged shower door, an undermount sink and flat-panel cabinets
Mid-sized country master white tile and ceramic tile single-sink, porcelain tile, black floor and shiplap wall bathroom photo in Chicago with distressed cabinets, marble countertops, white countertops, a freestanding vanity, a two-piece toilet, gray walls, a hinged shower door, an undermount sink and flat-panel cabinets
67

























