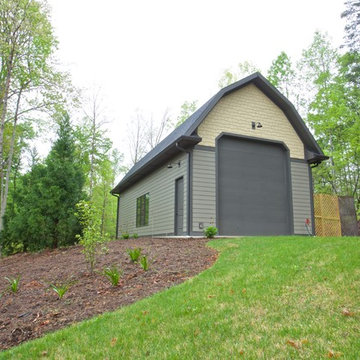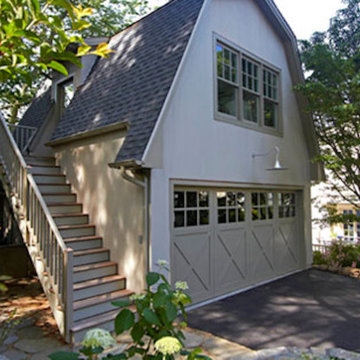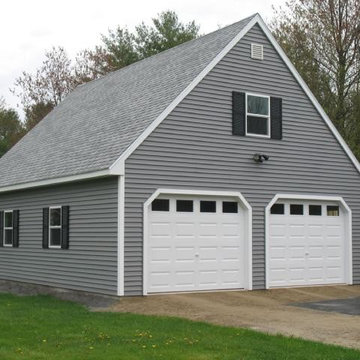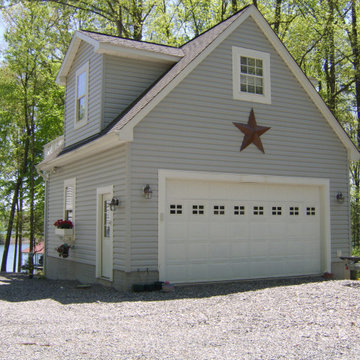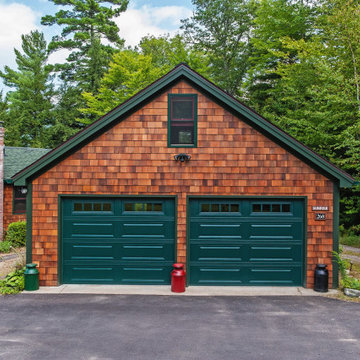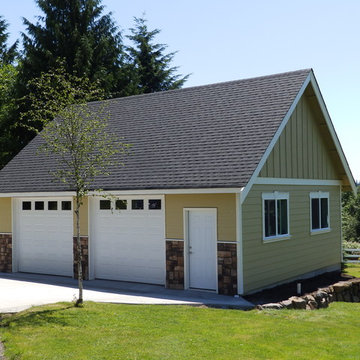Green Detached Garage Ideas
Refine by:
Budget
Sort by:Popular Today
121 - 140 of 1,116 photos
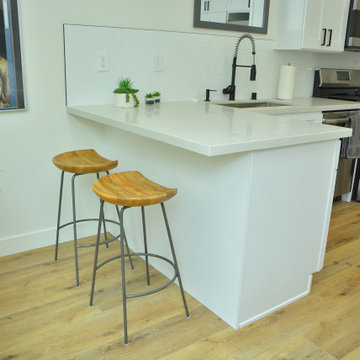
Garage Conversion ADU in Beverlywood. Mid-century Modern design gives this new rental unit a great look.
Garage - mid-sized 1950s detached garage idea in Los Angeles
Garage - mid-sized 1950s detached garage idea in Los Angeles
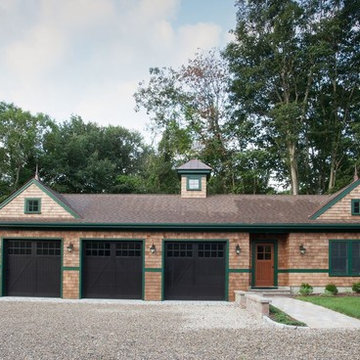
Garage workshop - large rustic detached three-car garage workshop idea in Providence
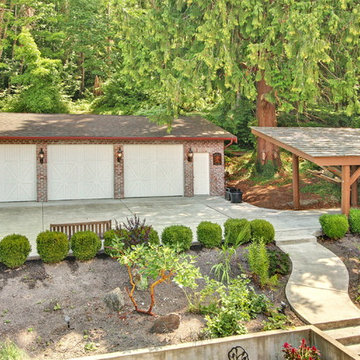
©Ohrt Real Estate Group | OhrtRealEstateGroup.com | P. 206.227.4500
Garage - large traditional detached three-car garage idea in Seattle
Garage - large traditional detached three-car garage idea in Seattle
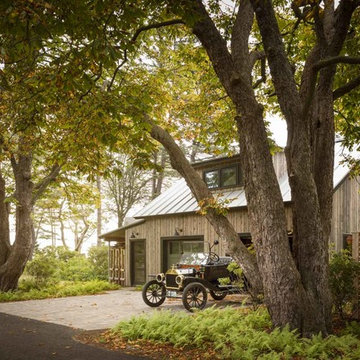
A detached, traditional garage and office that houses the homeowners’ original Ford Model T automobile on the first floor and workspace on the second floor.
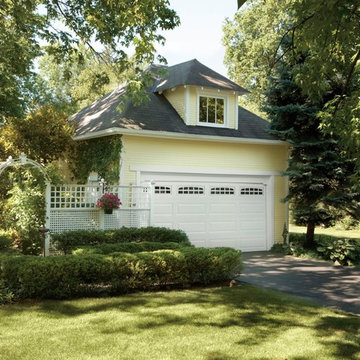
Inspiration for a mid-sized timeless detached two-car garage remodel in Houston
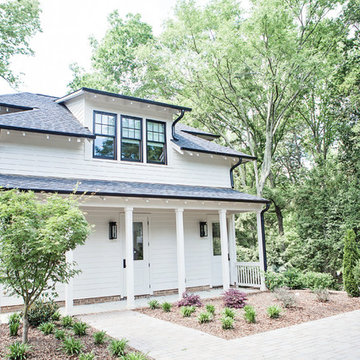
Megan White Photography; architect is Craft Design Studio.
Large elegant detached two-car garage workshop photo in Charlotte
Large elegant detached two-car garage workshop photo in Charlotte
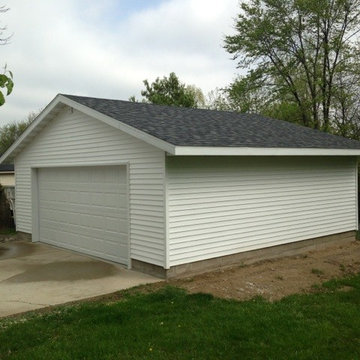
New construction of a garage after it collapsed in Grand Rapids Michigan.
Example of a mid-sized classic detached two-car garage design in Grand Rapids
Example of a mid-sized classic detached two-car garage design in Grand Rapids
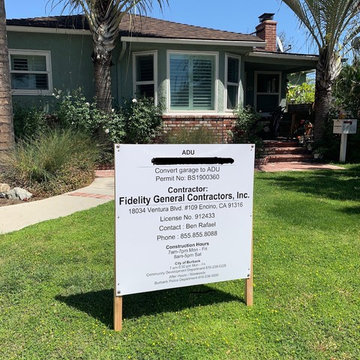
What is an ADU: Accessory Dwelling Units:
An accessory dwelling unit, usually just called an ADU, is a secondary housing unit on a single-family residential lot. The term “accessory dwelling unit” is a institutional-sounding name, but it’s the most commonly-used term across the country to describe this type of housing. While the full name is a mouthful, the shorthand “ADU” is better.
ADUs vary in their physical form quite a bit, as there are detached ADU, attached ADU, second story ADU (above garage or work shop), addition ADU, internal ADU.
IMPORTANT:
There’s simply too few permitted ADUs to make a real difference in the housing stock. But, even if they aren’t going to solve all a city’s problems, they may help homeowners solve some of their problems. The most common motivation for ADU development is rental income potential, followed by the prospect of flexible living space for multigenerational households.
We at FIDELITY GENERAL CONTRACTORS, providing a single point of contact to homeowners interested in this product, from conceptual stage including plans, city legwork, project managing of the construction stage including assistance with material purchase and other coordination, all the way to completion.
(this project showcases a detached ADU, 400 SQ.)
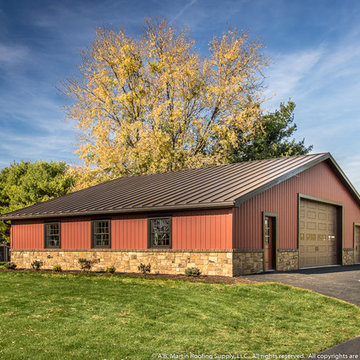
If you ever saw the Weiler garage before the complete renovation, you would never recognize it.
The building features the cellular composite siding from Celect in Carriage Red. The trims are the Boral paintable composite. The metal roof is the ABSeam Panel Matte Black from A.B. Martin Roofing Supply.
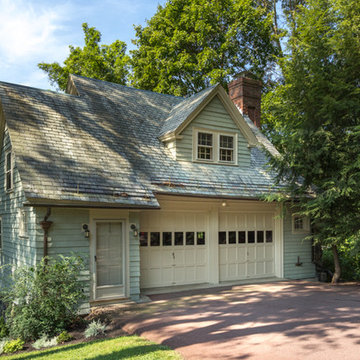
This detached carriage house has 2nd floor living quarters. Note the slate roof, copper gutters, and downspouts with scupper.
Inspiration for a large timeless detached garage remodel in Boston
Inspiration for a large timeless detached garage remodel in Boston
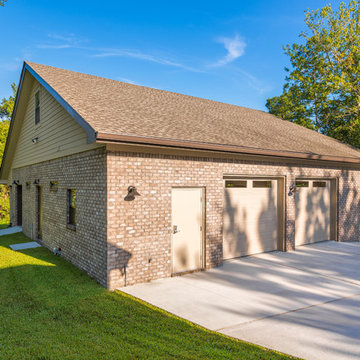
Greg Reigler
Garage workshop - huge transitional detached two-car garage workshop idea in Other
Garage workshop - huge transitional detached two-car garage workshop idea in Other
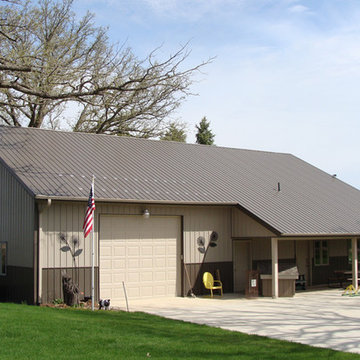
One of the many out building/storage sheds designed by Freeborn Lumber Company.
Elegant detached garage workshop photo in Other
Elegant detached garage workshop photo in Other
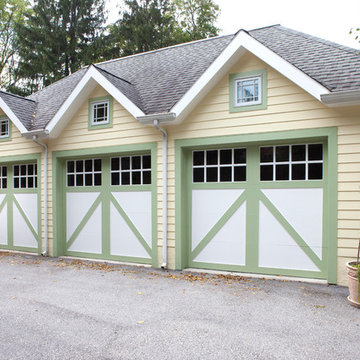
Steve Ladner
Inspiration for a large timeless detached three-car garage remodel in Philadelphia
Inspiration for a large timeless detached three-car garage remodel in Philadelphia
Green Detached Garage Ideas
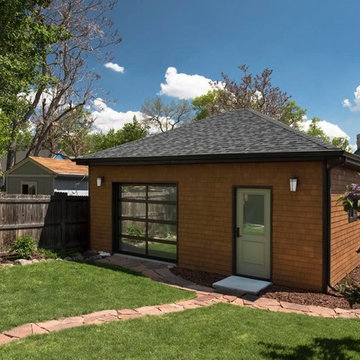
Vantage Architectural Imagery
Example of a mid-sized transitional detached two-car garage workshop design in Denver
Example of a mid-sized transitional detached two-car garage workshop design in Denver
7






