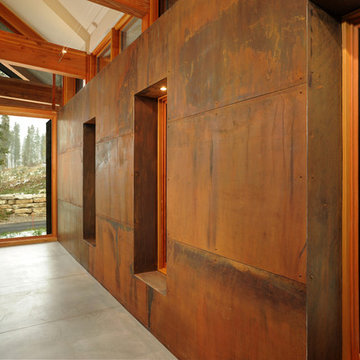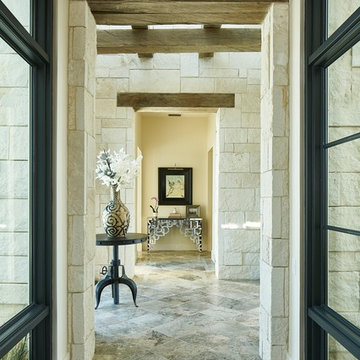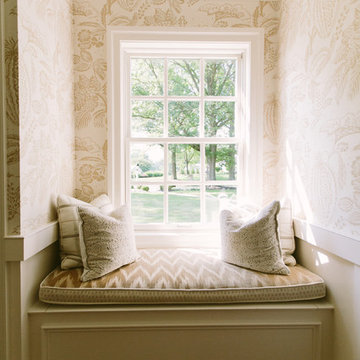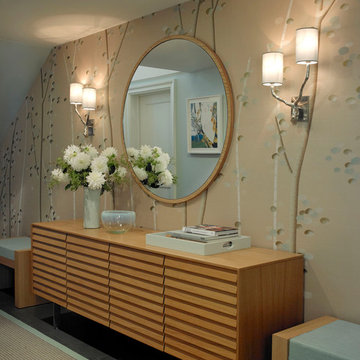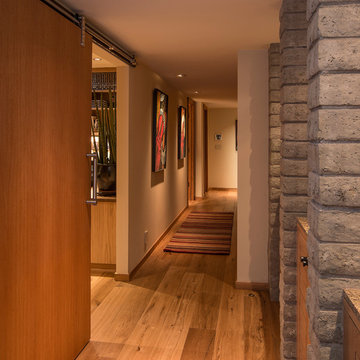Green Hallway Ideas
Refine by:
Budget
Sort by:Popular Today
121 - 140 of 10,084 photos
Item 1 of 3
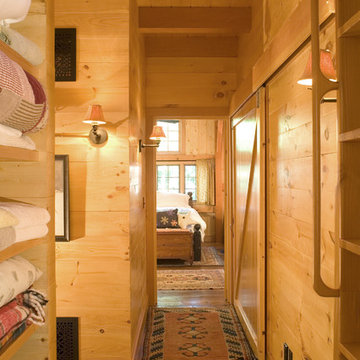
Joe St. Pierre
Inspiration for a craftsman hallway remodel in Boston
Inspiration for a craftsman hallway remodel in Boston
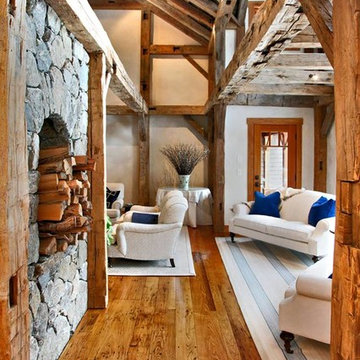
Reclaimed American Chesnut Flooring
Example of a farmhouse hallway design in New York
Example of a farmhouse hallway design in New York
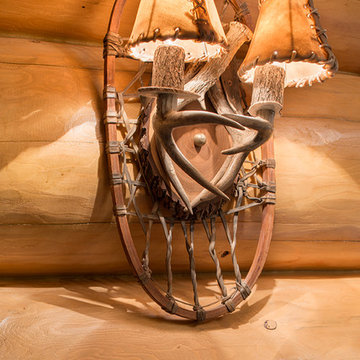
don cochran photography
http://www.doncphoto.com
Inspiration for a rustic hallway remodel in New York
Inspiration for a rustic hallway remodel in New York
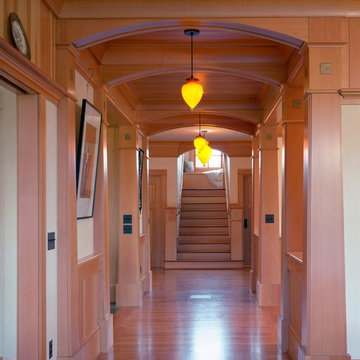
This new Arts and Crafts revival in the heart of wine country was designed by Emerick Architects for a family of four with two young children. Local materials are emphasized along with the salient parts of Arts and Crafts philosophy in the design. Installations include dual ground source heat pumps, rainwater collection system sourced from the roof and a 2-acre kitchen garden. Featuring an immense amount of fine carpentry, the project is a virtuoso performance by Hammer and Hand carpenters, with deftly executed trim details throughout the house. Photography by Rick Keating.
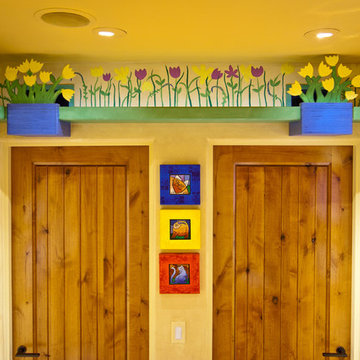
Custom shelving installed above the doorways of this home lead cats from one room to the next.
Example of an eclectic hallway design in Santa Barbara with beige walls
Example of an eclectic hallway design in Santa Barbara with beige walls
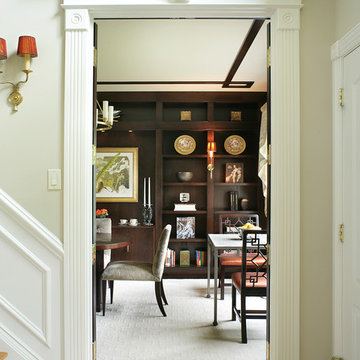
Here is a view of the ASID award winning library/dining room from the foyer
Designer: Jo Ann Alston
Photogrpaher: Peter Rymwid
Example of a mid-sized eclectic limestone floor hallway design in New York with beige walls
Example of a mid-sized eclectic limestone floor hallway design in New York with beige walls
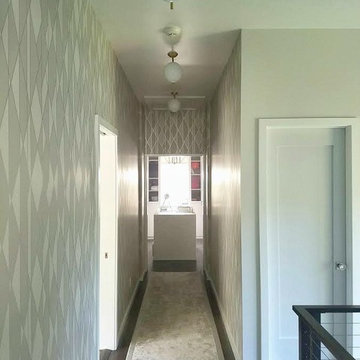
Michael J Lee
Example of a mid-sized minimalist medium tone wood floor and brown floor hallway design in New York with gray walls
Example of a mid-sized minimalist medium tone wood floor and brown floor hallway design in New York with gray walls
Green Hallway Ideas
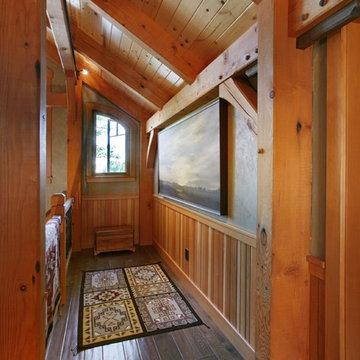
Example of a mid-sized mountain style medium tone wood floor hallway design in Other with gray walls
7






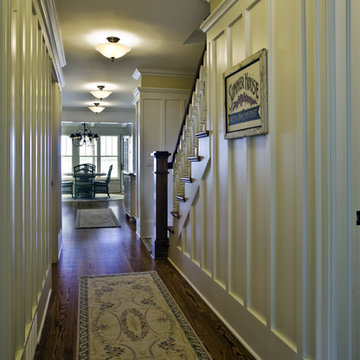
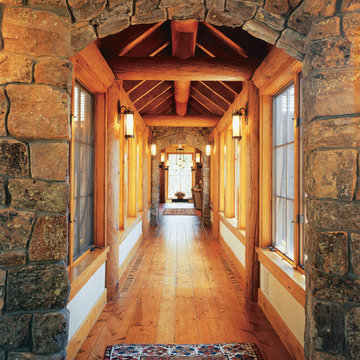
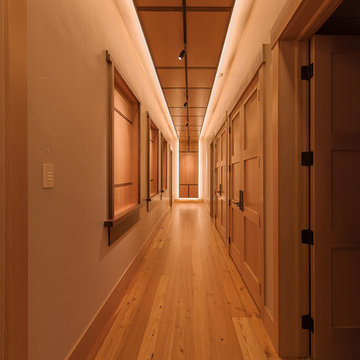

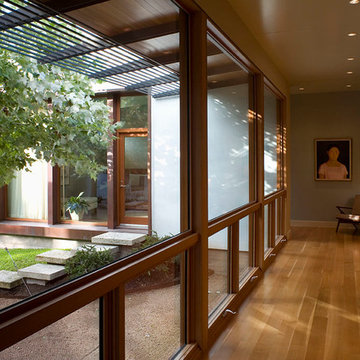
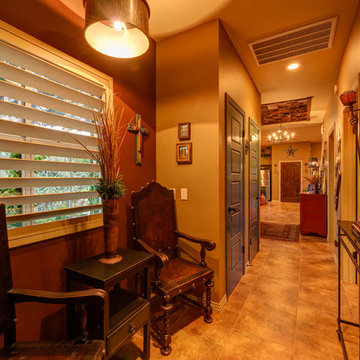
![Bartan Project [Minnesota Private Residence]](https://st.hzcdn.com/fimgs/pictures/hallways/bartan-project-minnesota-private-residence-lappin-lighting-img~fbb16e960bb79435_9939-1-ea80a70-w360-h360-b0-p0.jpg)
