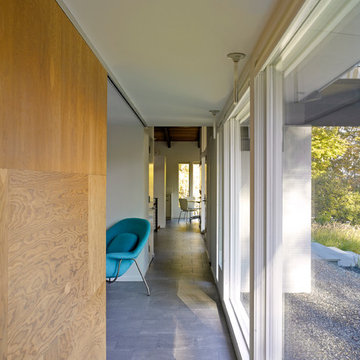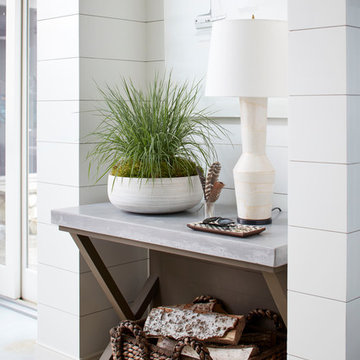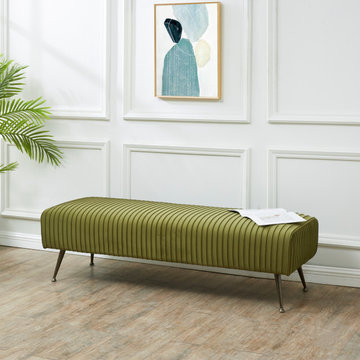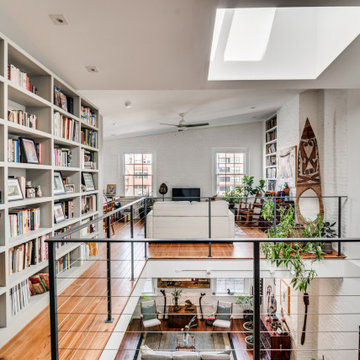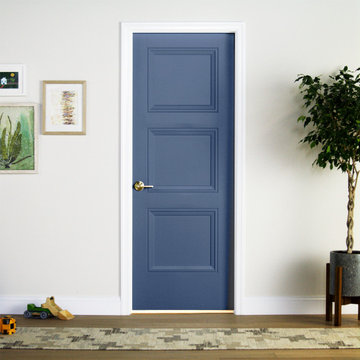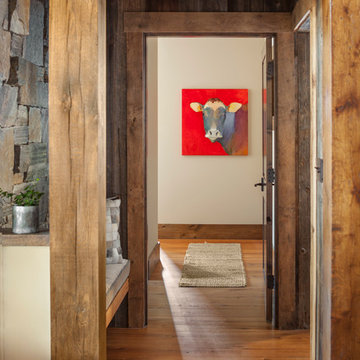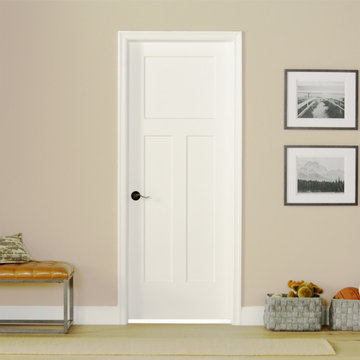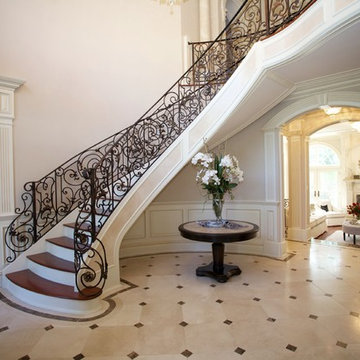Hallway Ideas
Refine by:
Budget
Sort by:Popular Today
2421 - 2440 of 311,861 photos
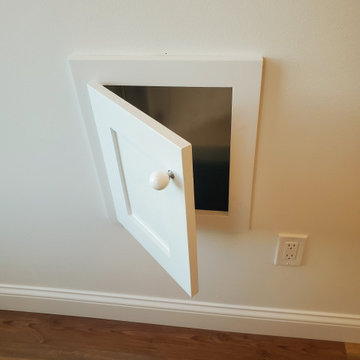
A laundry chute in the up stairs hallway goes down to the laundry room. Wall was built with 2X8 Lumber to create a bigger chute.
Example of a hallway design in Other
Example of a hallway design in Other
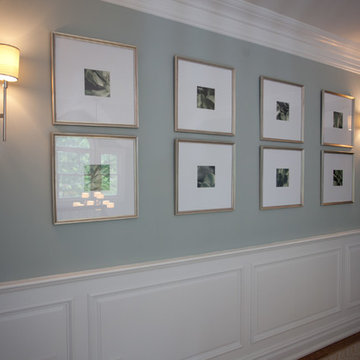
Greg Pallante
Example of a mid-sized transitional medium tone wood floor hallway design in New York with blue walls
Example of a mid-sized transitional medium tone wood floor hallway design in New York with blue walls
Find the right local pro for your project
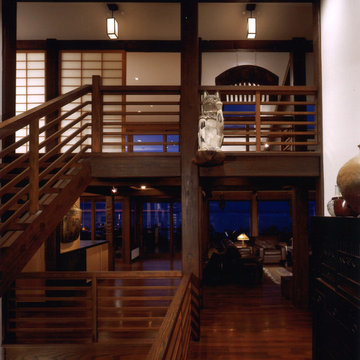
Eden Arts
Inspiration for a zen dark wood floor hallway remodel in Seattle with white walls
Inspiration for a zen dark wood floor hallway remodel in Seattle with white walls
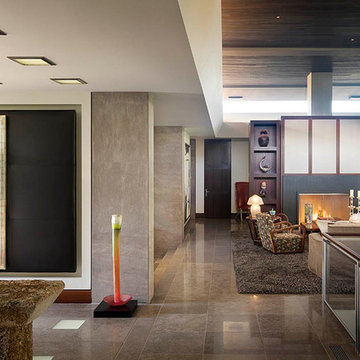
Photo by Scott Frances.
The furnishings in this custom-designed luxury vacation house are from high-end design trade showrooms and antiques dealers.
Hung on an espresso brown leather wall is an expressionist painting by Santa Cruz artist Linda Christensen. The toffee-colored limestone floor is from Concept Studio in Corona del Mar.
Published in Luxe magazine Winter 2010.
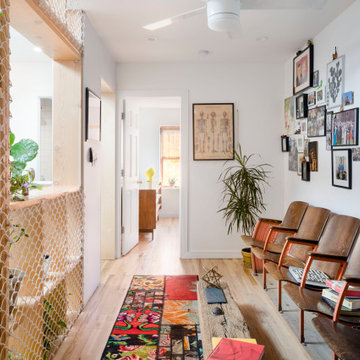
Hallway - eclectic light wood floor and beige floor hallway idea in DC Metro with white walls
Reload the page to not see this specific ad anymore
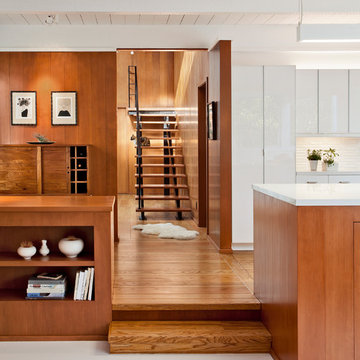
Robert Canfield Photography
Hallway - mid-century modern hallway idea in San Francisco
Hallway - mid-century modern hallway idea in San Francisco
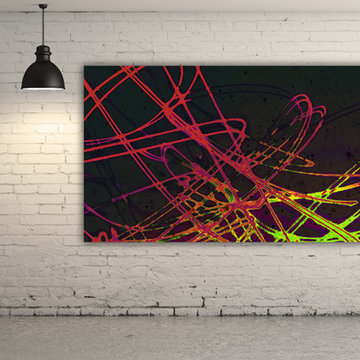
Industrial Gritty Abstract Artwork Panorama is a bold focal point for the creative trendsetter. Flowing lines have a graffiti style vibe. Spontaneous red mixes with neon green against a cool black. The art is framed under an acrylic glass for a modern city chic look. The large size captivates the viewer and makes a statement which redefines street style.
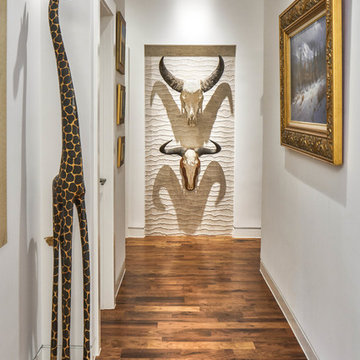
Matthew Neiman
Mid-sized trendy medium tone wood floor and brown floor hallway photo in Austin with white walls
Mid-sized trendy medium tone wood floor and brown floor hallway photo in Austin with white walls
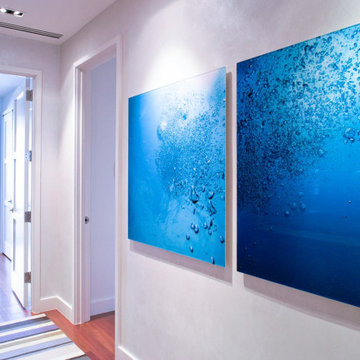
A stylish loft in Greenwich Village we designed for a lovely young family. Adorned with artwork and unique woodwork, we gave this home a modern warmth.
With tailored Holly Hunt and Dennis Miller furnishings, unique Bocci and Ralph Pucci lighting, and beautiful custom pieces, the result was a warm, textured, and sophisticated interior.
Other features include a unique black fireplace surround, custom wood block room dividers, and a stunning Joel Perlman sculpture.
Project completed by New York interior design firm Betty Wasserman Art & Interiors, which serves New York City, as well as across the tri-state area and in The Hamptons.
For more about Betty Wasserman, click here: https://www.bettywasserman.com/
To learn more about this project, click here: https://www.bettywasserman.com/spaces/macdougal-manor/
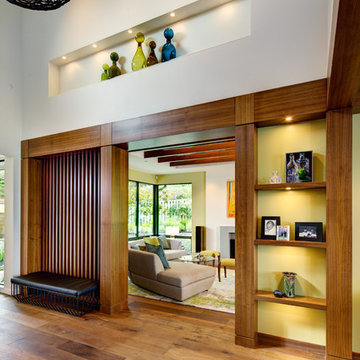
Mid-sized 1950s medium tone wood floor and brown floor hallway photo in San Francisco with beige walls
Reload the page to not see this specific ad anymore
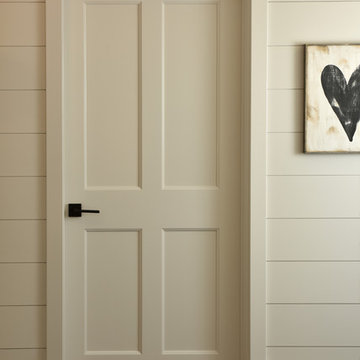
Joint Venture With The Mansion
Inspiration for a mid-sized rustic dark wood floor hallway remodel in Other with white walls
Inspiration for a mid-sized rustic dark wood floor hallway remodel in Other with white walls
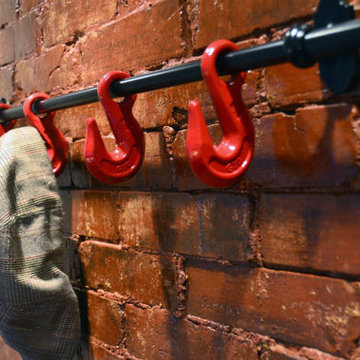
West Ninth Vintage featured for the 2nd time on Tiny House Nation - airing April 20th -
Inspiration for an industrial hallway remodel in Philadelphia
Inspiration for an industrial hallway remodel in Philadelphia
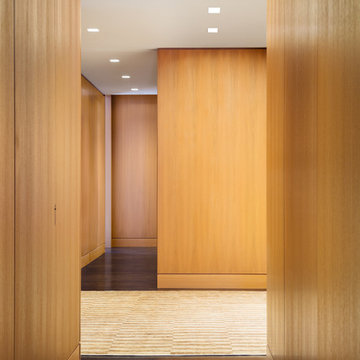
Hall
Example of a mid-sized minimalist dark wood floor hallway design in New York
Example of a mid-sized minimalist dark wood floor hallway design in New York
Hallway Ideas
Reload the page to not see this specific ad anymore
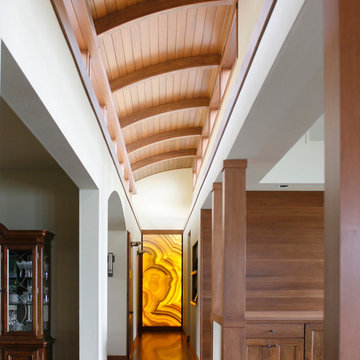
Inspiration for a large contemporary medium tone wood floor and brown floor hallway remodel in Seattle with white walls
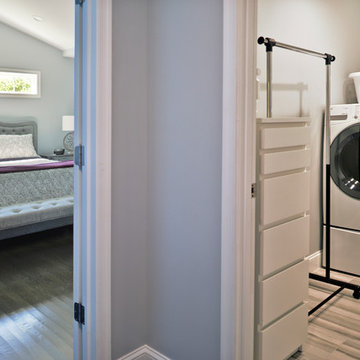
For this recently moved in military family, their old rambler home offered plenty of area for potential improvement. An entire new kitchen space was designed to create a greater feeling of family warmth.
It all started with gutting the old rundown kitchen. The kitchen space was cramped and disconnected from the rest of the main level. There was a large bearing wall separating the living room from the kitchen and the dining room.
A structure recessed beam was inserted into the attic space that enabled opening up of the entire main level. A large L-shaped island took over the wall placement giving a big work and storage space for the kitchen.
Installed wood flooring matched up with the remaining living space created a continuous seam-less main level.
By eliminating a side door and cutting through brick and block back wall, a large picture window was inserted to allow plenty of natural light into the kitchen.
Recessed and pendent lights also improved interior lighting.
By using offset cabinetry and a carefully selected granite slab to complement each other, a more soothing space was obtained to inspire cooking and entertaining. The fabulous new kitchen was completed with a new French door leading to the sun room.
This family is now very happy with the massive transformation, and are happy to join their new community.
122






