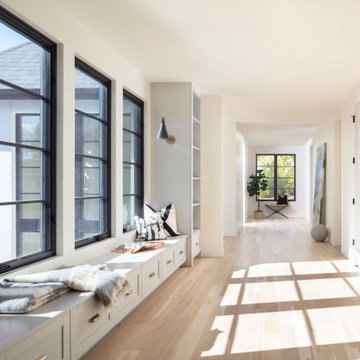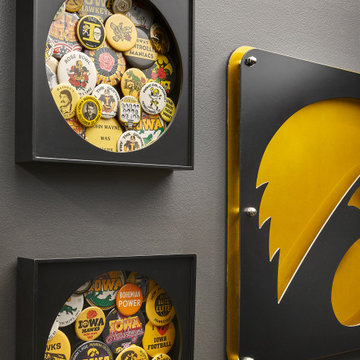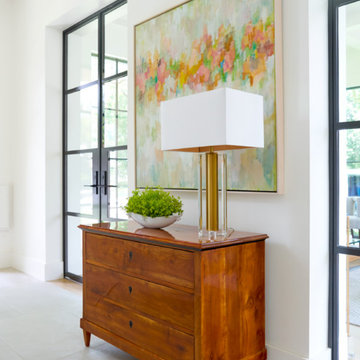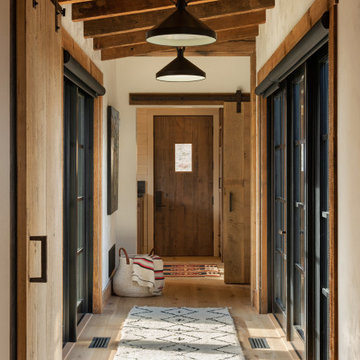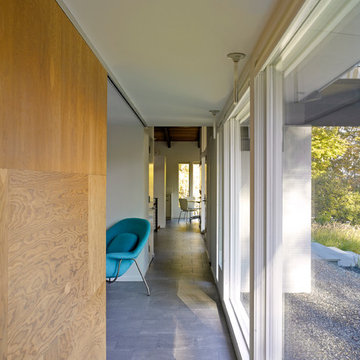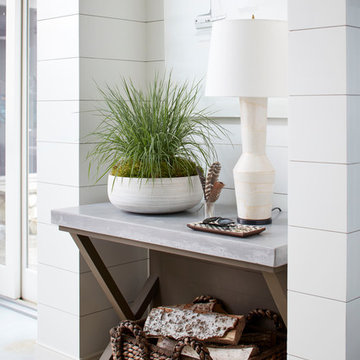Hallway Ideas
Refine by:
Budget
Sort by:Popular Today
2401 - 2420 of 311,240 photos
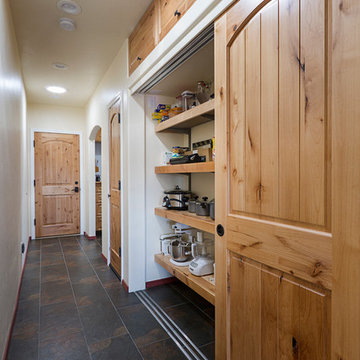
Hidden behind the triple track sliding doors is a spacious Pantry.
Inspiration for a mid-sized southwestern porcelain tile and gray floor hallway remodel in Phoenix with beige walls
Inspiration for a mid-sized southwestern porcelain tile and gray floor hallway remodel in Phoenix with beige walls
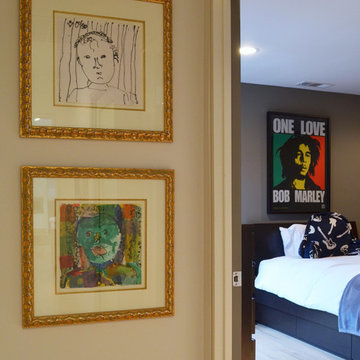
Photo: Sarah Greenman © 2014 Houzz
Inspiration for a contemporary hallway remodel in Dallas
Inspiration for a contemporary hallway remodel in Dallas
Find the right local pro for your project
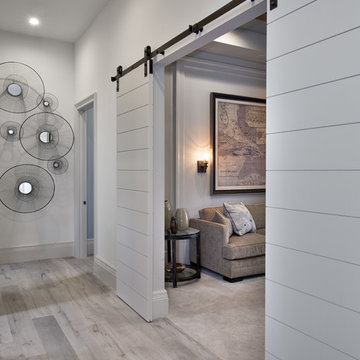
Giovanni Photography
Trendy light wood floor hallway photo in Tampa with gray walls
Trendy light wood floor hallway photo in Tampa with gray walls
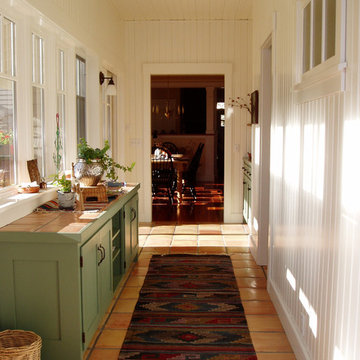
This is the back hallway that leads from the garage and the master bedroom, past the utility room and on to the kitchen/dining room. The windows and French doors on the left open to the garden.
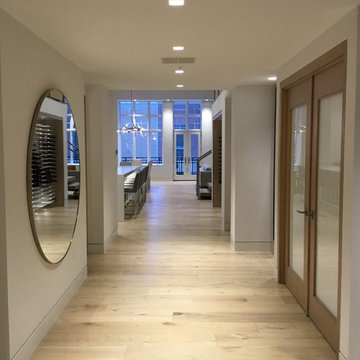
Inspiration for a huge modern light wood floor hallway remodel in Seattle with white walls
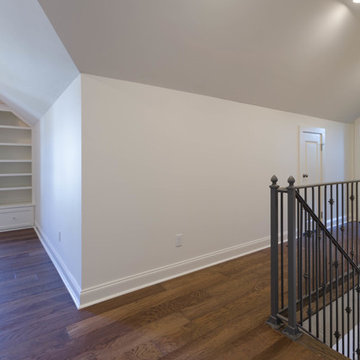
Jefferson Door supplied: windows (krestmark), interior door (Masonite), exterior doors, crown moulding, baseboards, columns (HB&G Building Products, Inc.), stair parts and door hardware. Builder: Hotard General Contracting jeffersondoor.com
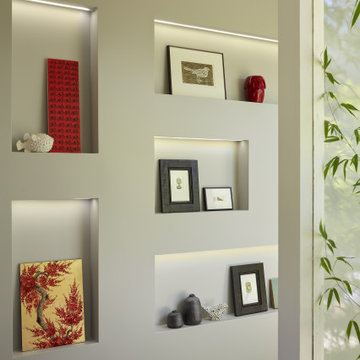
Baron Construction & Remodeling Co
Home Remodel & Design
Eichler Home in San Mato Refreshed and Remodeled
2 Bathroom Remodel
Hallway Remodel
Kitchen Backsplash Upgrade
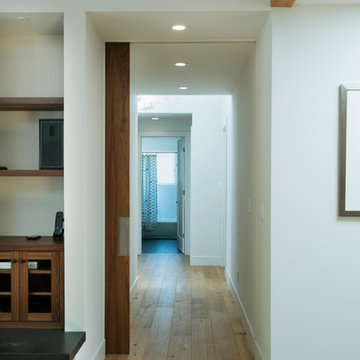
Hallway - large modern light wood floor hallway idea in San Francisco with white walls
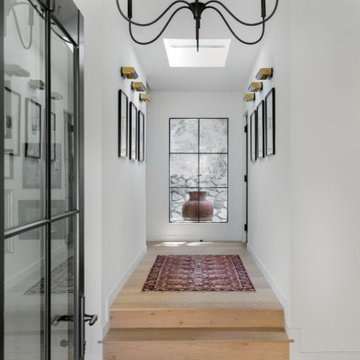
We planned a thoughtful redesign of this beautiful home while retaining many of the existing features. We wanted this house to feel the immediacy of its environment. So we carried the exterior front entry style into the interiors, too, as a way to bring the beautiful outdoors in. In addition, we added patios to all the bedrooms to make them feel much bigger. Luckily for us, our temperate California climate makes it possible for the patios to be used consistently throughout the year.
The original kitchen design did not have exposed beams, but we decided to replicate the motif of the 30" living room beams in the kitchen as well, making it one of our favorite details of the house. To make the kitchen more functional, we added a second island allowing us to separate kitchen tasks. The sink island works as a food prep area, and the bar island is for mail, crafts, and quick snacks.
We designed the primary bedroom as a relaxation sanctuary – something we highly recommend to all parents. It features some of our favorite things: a cognac leather reading chair next to a fireplace, Scottish plaid fabrics, a vegetable dye rug, art from our favorite cities, and goofy portraits of the kids.
---
Project designed by Courtney Thomas Design in La Cañada. Serving Pasadena, Glendale, Monrovia, San Marino, Sierra Madre, South Pasadena, and Altadena.
For more about Courtney Thomas Design, see here: https://www.courtneythomasdesign.com/
To learn more about this project, see here:
https://www.courtneythomasdesign.com/portfolio/functional-ranch-house-design/

Sponsored
Sunbury, OH
J.Holderby - Renovations
Franklin County's Leading General Contractors - 2X Best of Houzz!
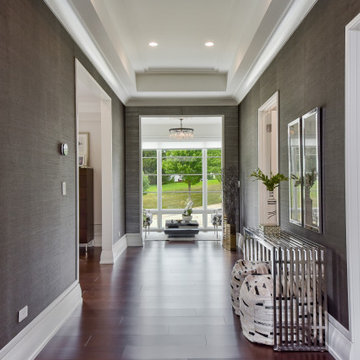
The specialty paneled doors lead to the master suite. A sitting room lies on axis with the entry while connecting the master bedroom with the master bath.
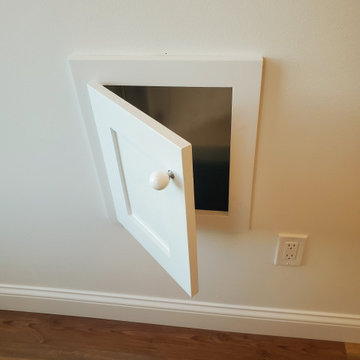
A laundry chute in the up stairs hallway goes down to the laundry room. Wall was built with 2X8 Lumber to create a bigger chute.
Example of a hallway design in Other
Example of a hallway design in Other
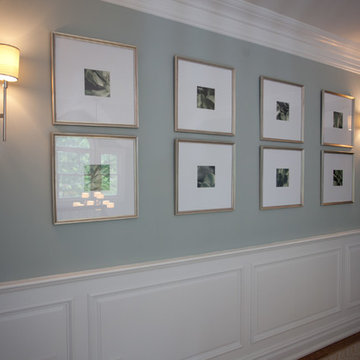
Greg Pallante
Example of a mid-sized transitional medium tone wood floor hallway design in New York with blue walls
Example of a mid-sized transitional medium tone wood floor hallway design in New York with blue walls
Hallway Ideas
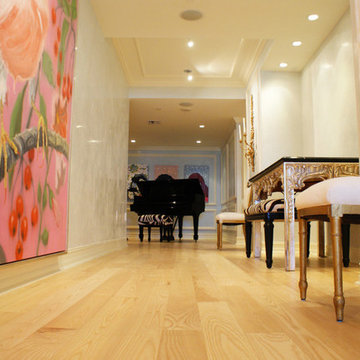
Sponsored
Columbus, OH

Authorized Dealer
Traditional Hardwood Floors LLC
Your Industry Leading Flooring Refinishers & Installers in Columbus
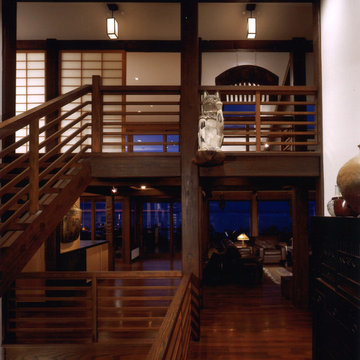
Eden Arts
Inspiration for a zen dark wood floor hallway remodel in Seattle with white walls
Inspiration for a zen dark wood floor hallway remodel in Seattle with white walls
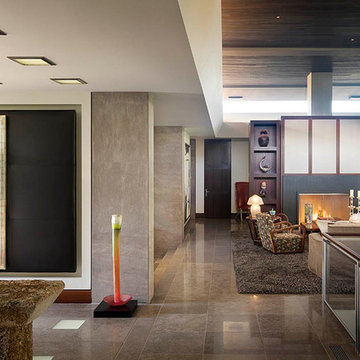
Photo by Scott Frances.
The furnishings in this custom-designed luxury vacation house are from high-end design trade showrooms and antiques dealers.
Hung on an espresso brown leather wall is an expressionist painting by Santa Cruz artist Linda Christensen. The toffee-colored limestone floor is from Concept Studio in Corona del Mar.
Published in Luxe magazine Winter 2010.
121






