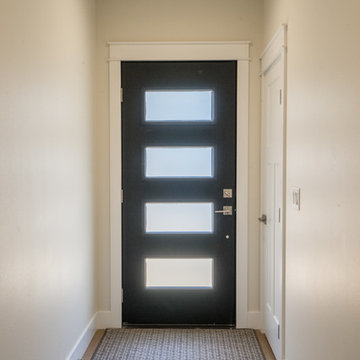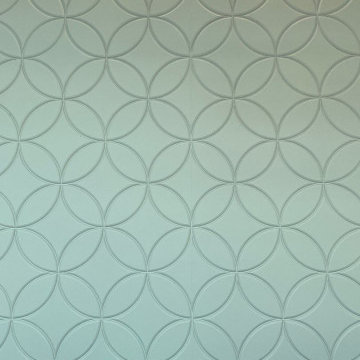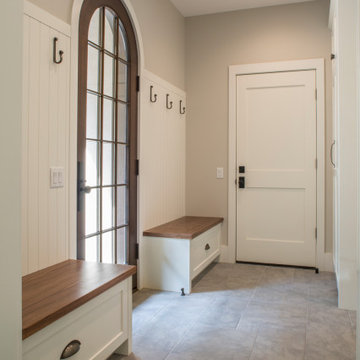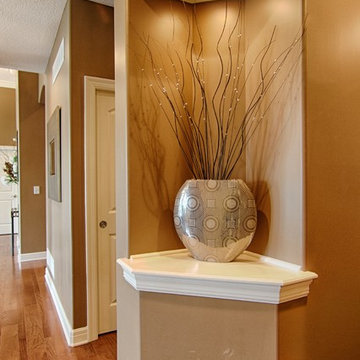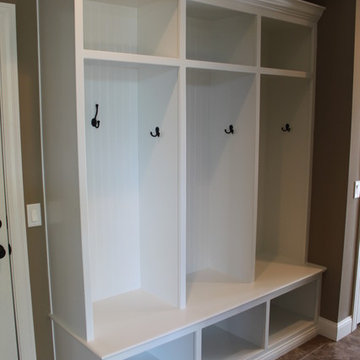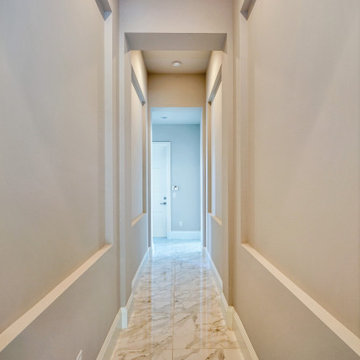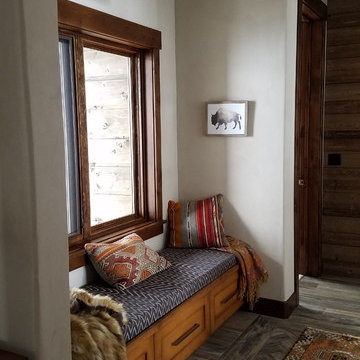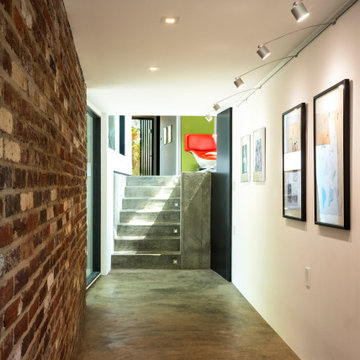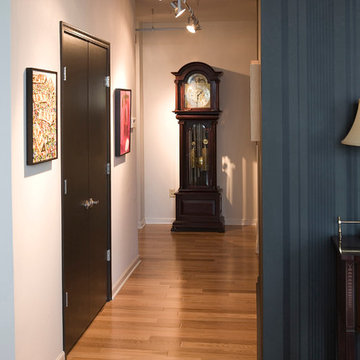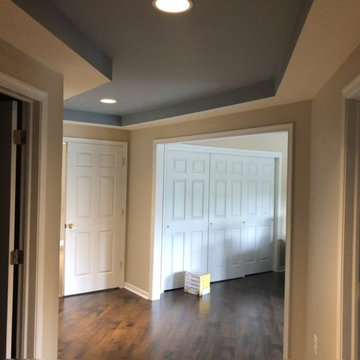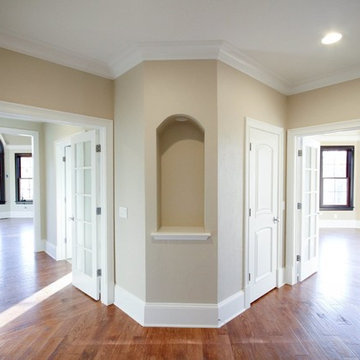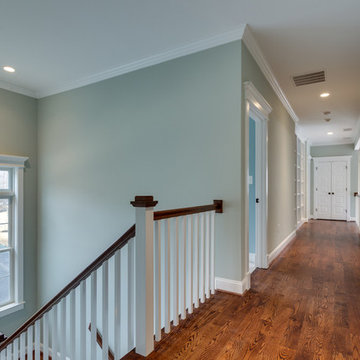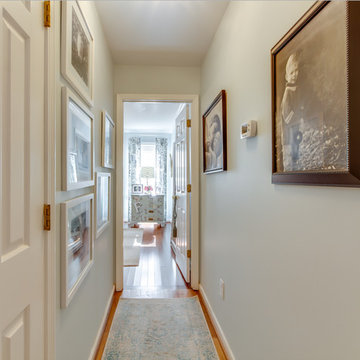Hallway Ideas
Refine by:
Budget
Sort by:Popular Today
37081 - 37100 of 311,324 photos
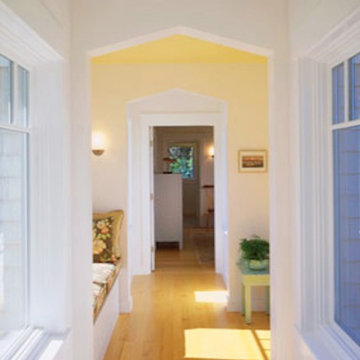
Mid-sized danish light wood floor and beige floor hallway photo in Portland Maine with beige walls
Find the right local pro for your project
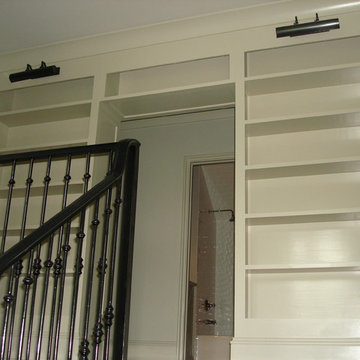
Custom built-ins with paneled walk-through
Custom cabinets by Hardwood Creations: Belmont, NC
Eclectic hallway photo in Charlotte
Eclectic hallway photo in Charlotte
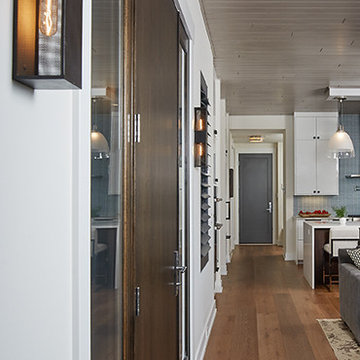
Featuring a classic H-shaped plan and minimalist details, the Winston was designed with the modern family in mind. This home carefully balances a sleek and uniform façade with more contemporary elements. This balance is noticed best when looking at the home on axis with the front or rear doors. Simple lap siding serve as a backdrop to the careful arrangement of windows and outdoor spaces. Stepping through a pair of natural wood entry doors gives way to sweeping vistas through the living and dining rooms. Anchoring the left side of the main level, and on axis with the living room, is a large white kitchen island and tiled range surround. To the right, and behind the living rooms sleek fireplace, is a vertical corridor that grants access to the upper level bedrooms, main level master suite, and lower level spaces. Serving as backdrop to this vertical corridor is a floor to ceiling glass display room for a sizeable wine collection. Set three steps down from the living room and through an articulating glass wall, the screened porch is enclosed by a retractable screen system that allows the room to be heated during cold nights. In all rooms, preferential treatment is given to maximize exposure to the rear yard, making this a perfect lakefront home.

Sponsored
Sunbury, OH
J.Holderby - Renovations
Franklin County's Leading General Contractors - 2X Best of Houzz!
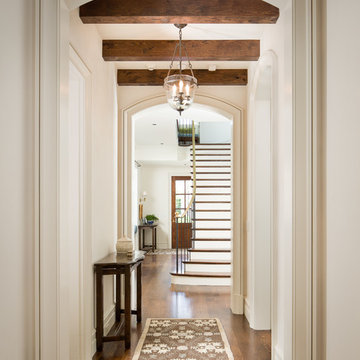
Counters by Premier Surfaces ( http://www.premiersurfaces.com), photography by David Cannon Photography ( http://www.davidcannonphotography.com).
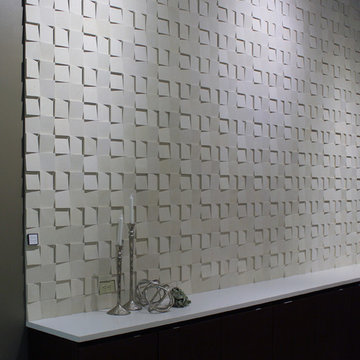
PentalOnline.com
Accent Wall is: V Squares Tile in Tropical White
Minimalist hallway photo in Seattle with white walls
Minimalist hallway photo in Seattle with white walls
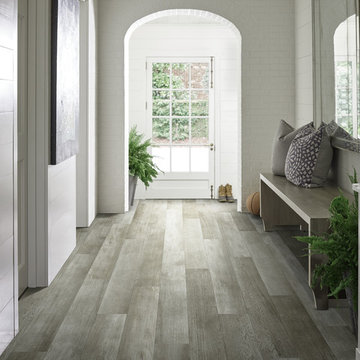
Flooring by Shaw Industries, Floorte Collection
Inspiration for a contemporary hallway remodel in San Diego
Inspiration for a contemporary hallway remodel in San Diego
Hallway Ideas

Sponsored
Sunbury, OH
J.Holderby - Renovations
Franklin County's Leading General Contractors - 2X Best of Houzz!
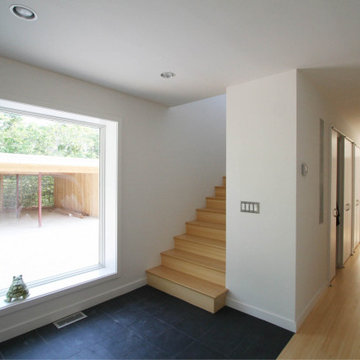
The stairs were a 'saddlebag' module tacked onto the side of the house.
Inspiration for a contemporary light wood floor and gray floor hallway remodel in New York with white walls
Inspiration for a contemporary light wood floor and gray floor hallway remodel in New York with white walls
1855






