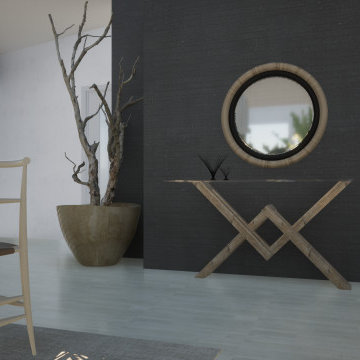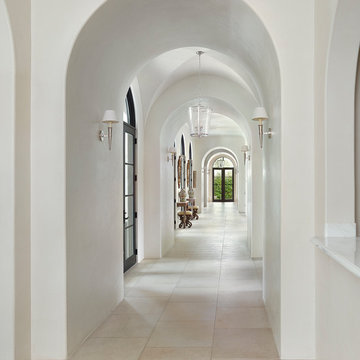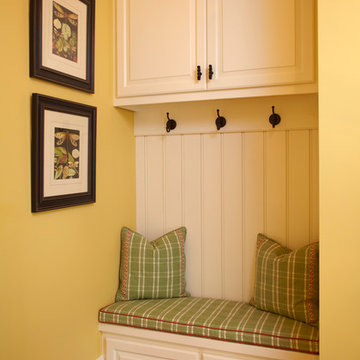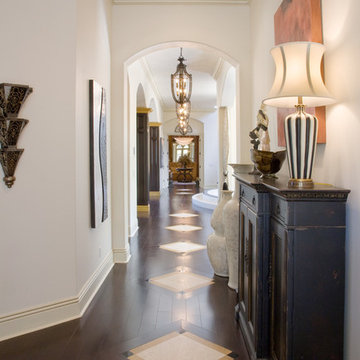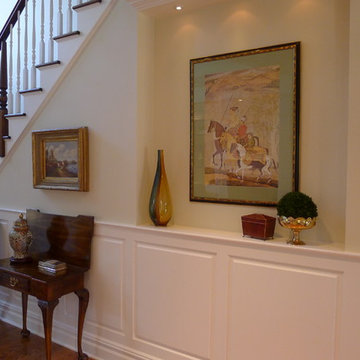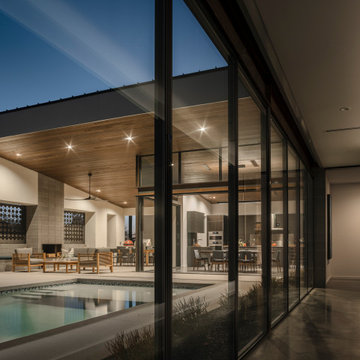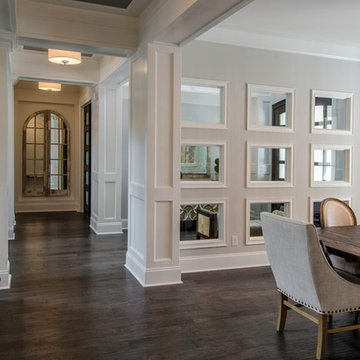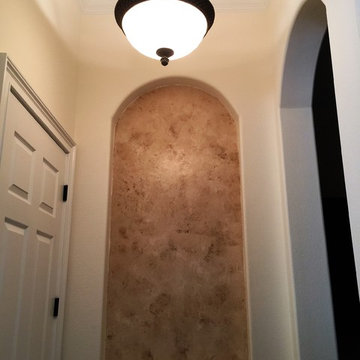Hallway Ideas
Refine by:
Budget
Sort by:Popular Today
3801 - 3820 of 311,368 photos
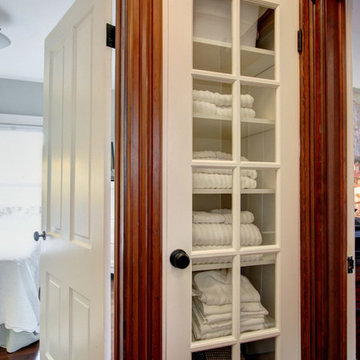
Fresh take on an old house...
While renovating this historic house, we kept the old school charm by choosing finishes and colors to compliment the period. The light blue color palette keeps the space light and airy while highlighting the beautiful dark wood trim and molding.
PHOTOS by Josh Graham. Color & Design by SHERI KAZ DESIGNS
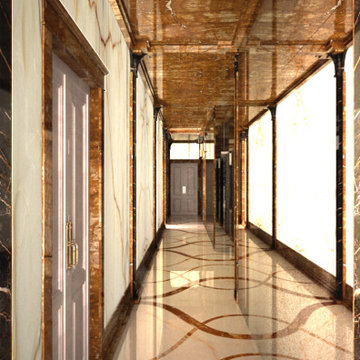
Corridoio di ingresso ad un loft in Miami.
Interamente custom, realizzato su specifiche richieste del cliente, con intarsi a pavimento.
I pannelli alle pareti e al soffitto sono di onice retroilluminato. L'intensità della luce è modulabile per ottenere diversi scenari.
Nel corridoio apre anche l'ascensore privato in acciaio anti-sfondamento, che riprende il pattern del pavimento in serigrafia.
Find the right local pro for your project
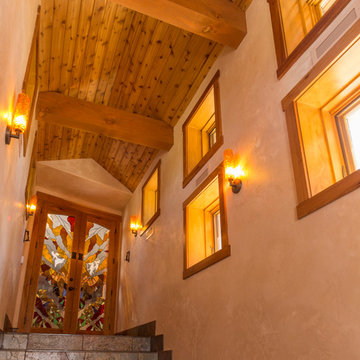
Tim Murphy Photography
Hallway - large mediterranean ceramic tile and multicolored floor hallway idea in Denver with beige walls
Hallway - large mediterranean ceramic tile and multicolored floor hallway idea in Denver with beige walls
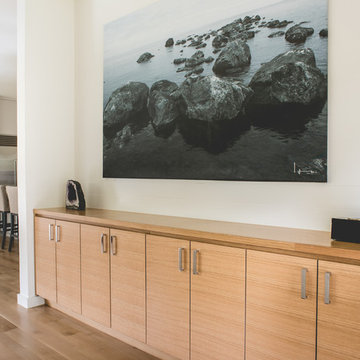
Costa Christ Media
Hallway - mid-sized modern medium tone wood floor hallway idea in Dallas with white walls
Hallway - mid-sized modern medium tone wood floor hallway idea in Dallas with white walls
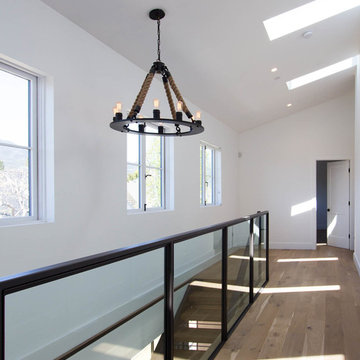
wynola | los angeles
located just footsteps from the pacific ocean in the pacific palisades area of los angeles, the wynola house was designed around taking barn vernacular and melding it into a modern aesthetic. living spaces are spread across the property and open up into the landscape. the garage/studio and house are all physically connected to each other via patio and visually connected via large scale openings and glass.
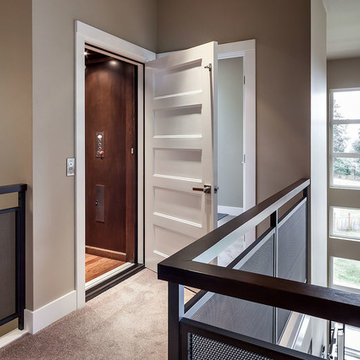
KuDa Photography
Example of a small trendy medium tone wood floor hallway design in Other with brown walls
Example of a small trendy medium tone wood floor hallway design in Other with brown walls
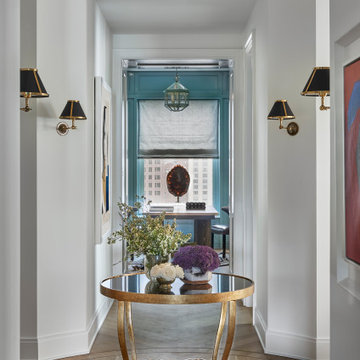
Having successfully designed the then bachelor’s penthouse residence at the Waldorf Astoria, Kadlec Architecture + Design was retained to combine 2 units into a full floor residence in the historic Palmolive building in Chicago. The couple was recently married and have five older kids between them all in their 20s. She has 2 girls and he has 3 boys (Think Brady bunch). Nate Berkus and Associates was the interior design firm, who is based in Chicago as well, so it was a fun collaborative process.
Details:
-Brass inlay in natural oak herringbone floors running the length of the hallway, which joins in the rotunda.
-Bronze metal and glass doors bring natural light into the interior of the residence and main hallway as well as highlight dramatic city and lake views.
-Billiards room is paneled in walnut with navy suede walls. The bar countertop is zinc.
-Kitchen is black lacquered with grass cloth walls and has two inset vintage brass vitrines.
-High gloss lacquered office
-Lots of vintage/antique lighting from Paris flea market (dining room fixture, over-scaled sconces in entry)
-World class art collection
Photography: Tony Soluri, Interior Design: Nate Berkus Interiors and Sasha Adler Design
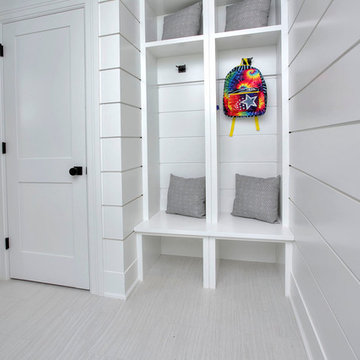
Silver Heights
Small elegant porcelain tile and gray floor hallway photo in New York with white walls
Small elegant porcelain tile and gray floor hallway photo in New York with white walls
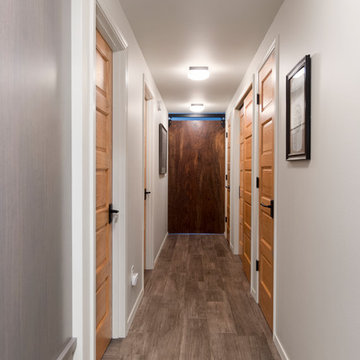
Mid-sized transitional porcelain tile and brown floor hallway photo in Seattle with gray walls
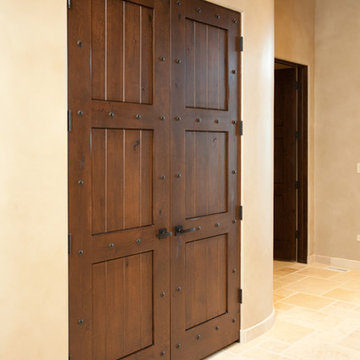
Inspiration for a large mediterranean limestone floor hallway remodel in Chicago with beige walls
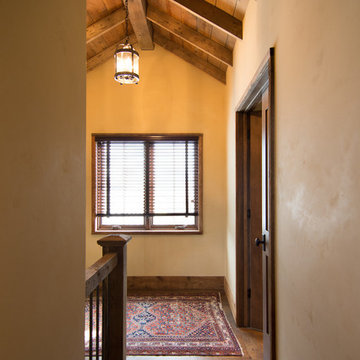
Example of a mid-sized mountain style dark wood floor and brown floor hallway design in Other with beige walls
Hallway Ideas
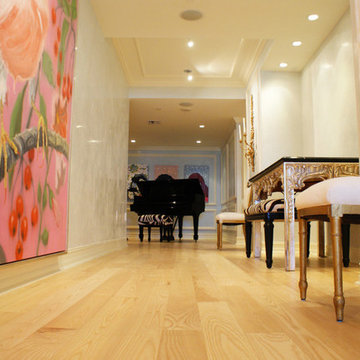
Sponsored
Columbus, OH

Authorized Dealer
Traditional Hardwood Floors LLC
Your Industry Leading Flooring Refinishers & Installers in Columbus
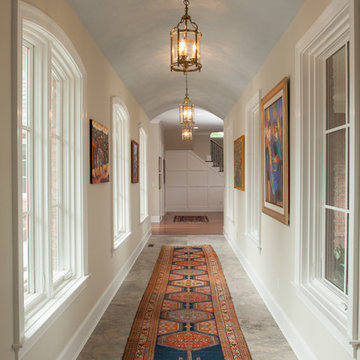
Harry Taylor - Photographer
Example of a classic gray floor hallway design in Other with beige walls
Example of a classic gray floor hallway design in Other with beige walls
191






