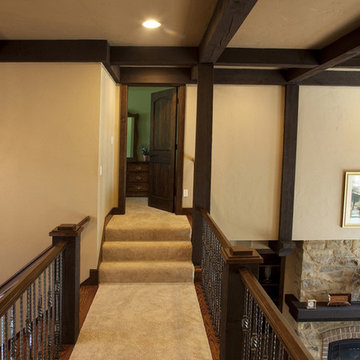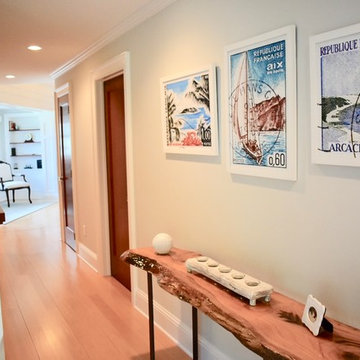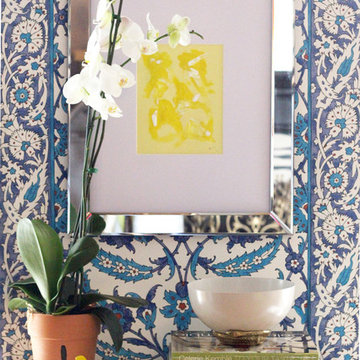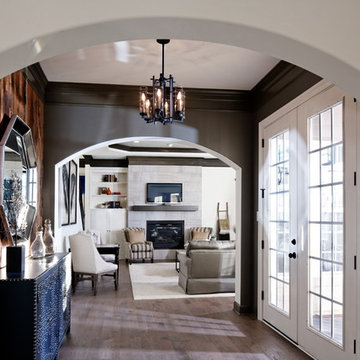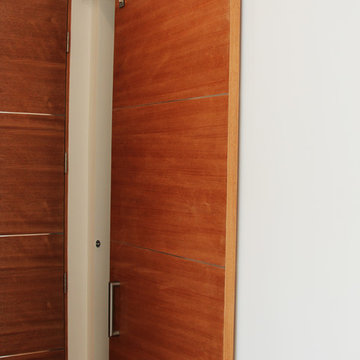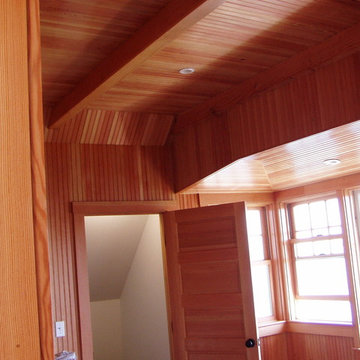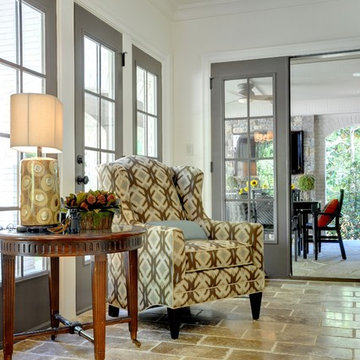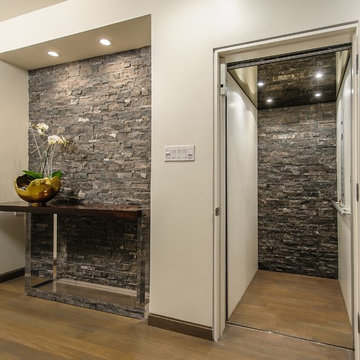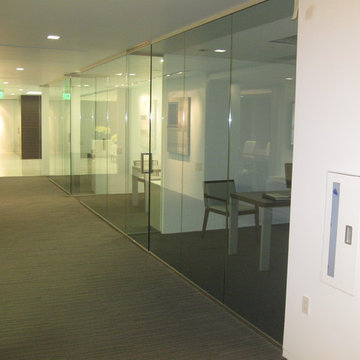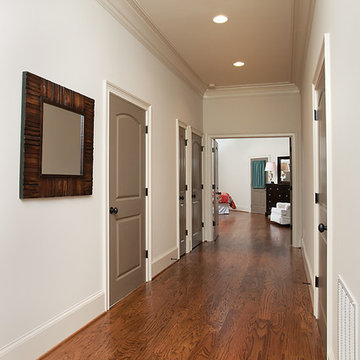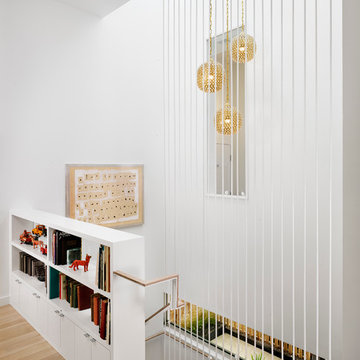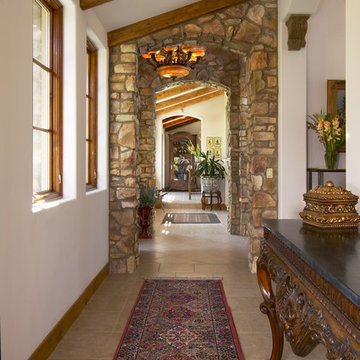Hallway Ideas
Refine by:
Budget
Sort by:Popular Today
67841 - 67860 of 311,856 photos
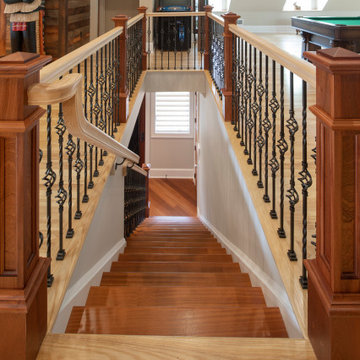
Supply and install of an upgraded 6210 handrail in Ash and balusters are single & double baskets in Oil Rubbed Bronze. The post used is a Mahogany recessed panel boxed newel. For DePalma Contracting.
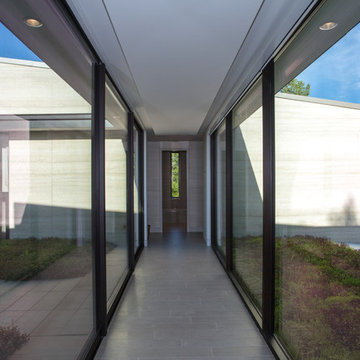
Our clients had a very clear vision for what they wanted in a new home and hired our team to help them bring that dream to life. Their goal was to create a contemporary oasis. The main level consists of a courtyard, spa, master suite, kitchen, dining room, living areas, wet bar, large mudroom with ample coat storage, a small outdoor pool off the spa as well as a focal point entry and views of the lake. The second level has four bedrooms, two of which are suites, a third bathroom, a library/common area, outdoor deck and views of the lake, indoor courtyard and live roof. The home also boasts a lower level complete with a movie theater, bathroom, ping-pong/pool area, and home gym. The interior and exterior of the home utilizes clean lines and warm materials. It was such a rewarding experience to help our clients to truly build their dream.
- Jacqueline Southby Photography
Find the right local pro for your project
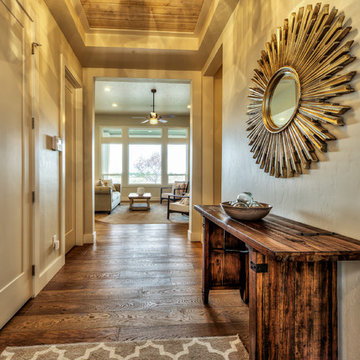
Hallway - large transitional medium tone wood floor hallway idea in Boise with beige walls
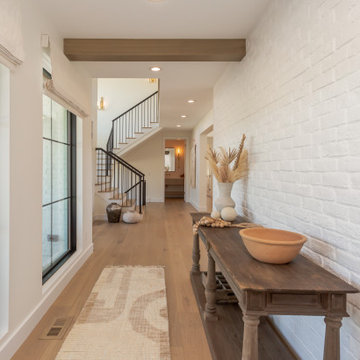
Sponsored
PERRYSBURG, OH
Studio M Design Co
We believe that great design should be accessible to everyone
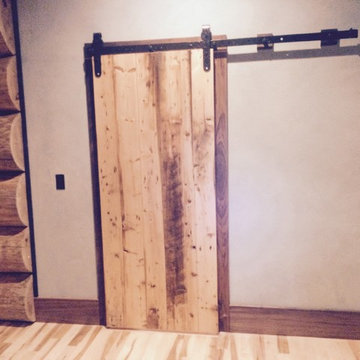
Inspiration for a mid-sized rustic light wood floor and beige floor hallway remodel in Burlington with beige walls
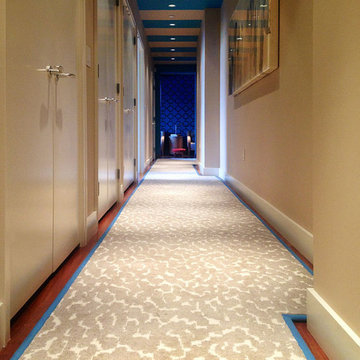
What to do with a hallway almost 60" long?
Inspiration for a huge eclectic dark wood floor hallway remodel in Portland with beige walls
Inspiration for a huge eclectic dark wood floor hallway remodel in Portland with beige walls
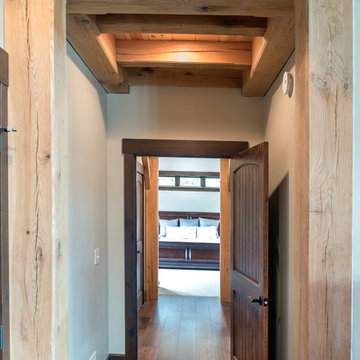
This custom timber frame beauty was built with a growing family and friends in mind. The thoughtful floor plan flows seamlessly from the welcoming front entry into the spectacular open great room, kitchen, and dining areas. The main level also conveniently offers a large mudroom, pantry, laundry and a spacious master suite areas. Multiple bedrooms, baths, a loft, office, and sitting room occupy the second level. The entire home is timber frame construction, providing warmth and a natural rustic vibe throughout. The secluded back deck is a favorite spot not only for BBQing but also for spotting wildlife. Surrounded by the privacy of an old orchard, this is a home where traditions and a legacy will be built.
Hallway Ideas
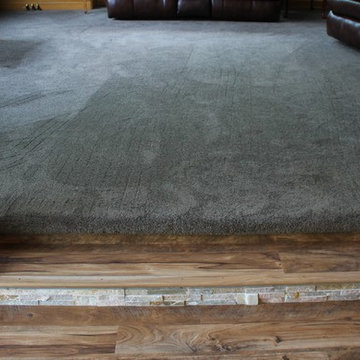
Custom made stainless steel rod railings with hickory posts were fully custom made in house by Brooks Home Renovations. The Stone from the kitchen back-splash as well as the luxury vinyl planks flooring was used to tie both rooms together.
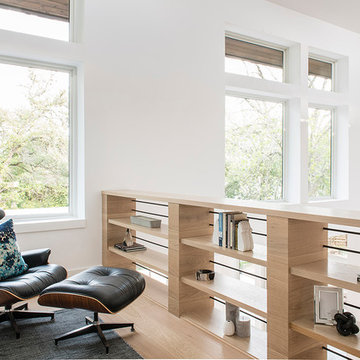
Hallway - large modern light wood floor hallway idea in Austin with white walls
3393






