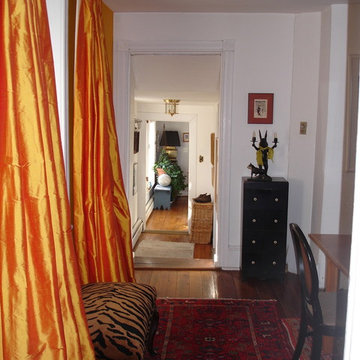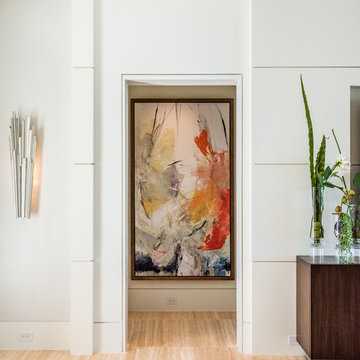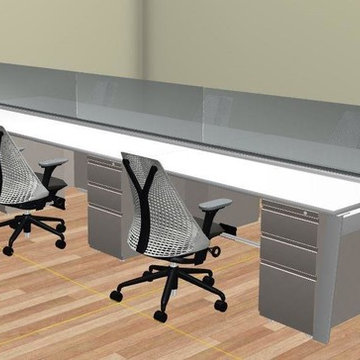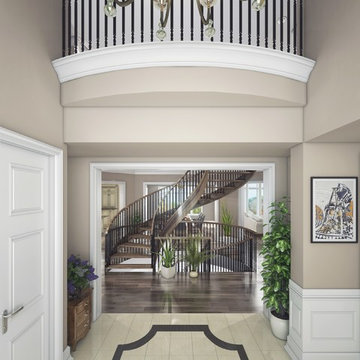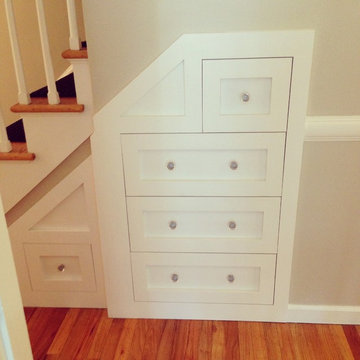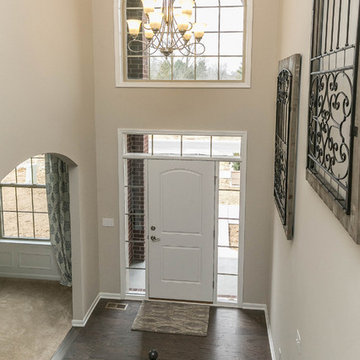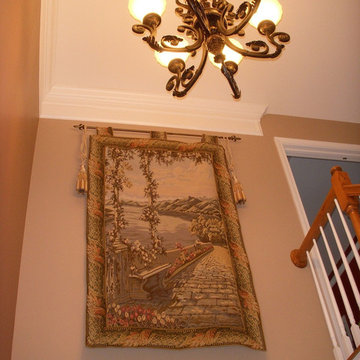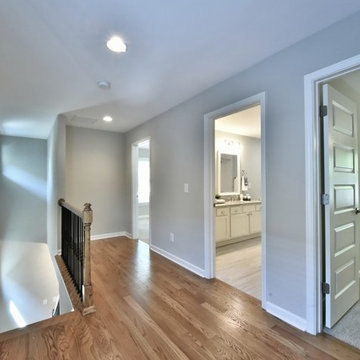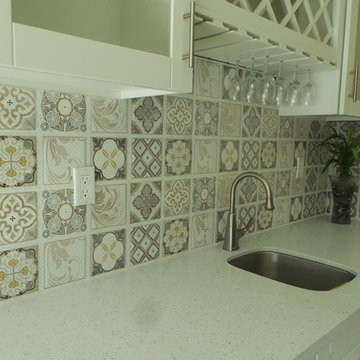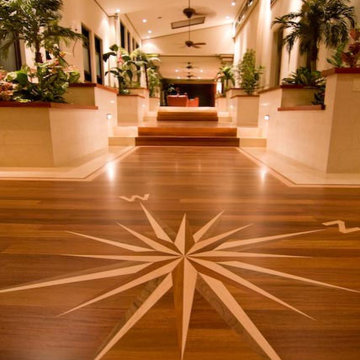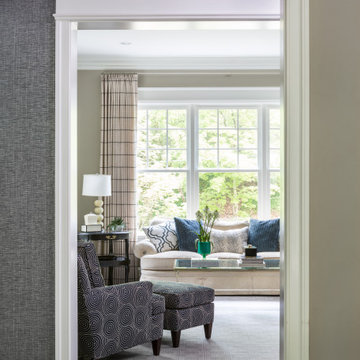Hallway Ideas
Refine by:
Budget
Sort by:Popular Today
9281 - 9300 of 311,321 photos
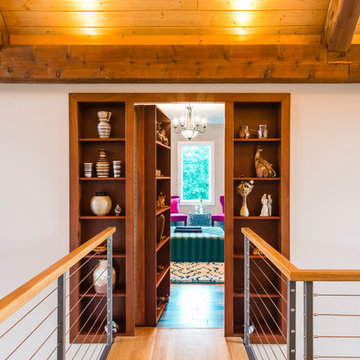
Inspiration for a mid-sized rustic light wood floor and beige floor hallway remodel in Raleigh with beige walls
Find the right local pro for your project
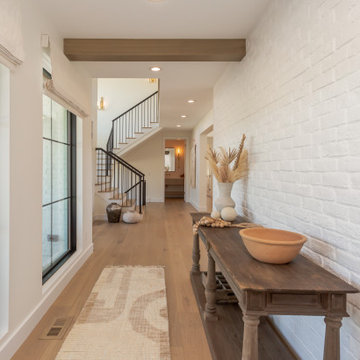
Sponsored
PERRYSBURG, OH
Studio M Design Co
We believe that great design should be accessible to everyone
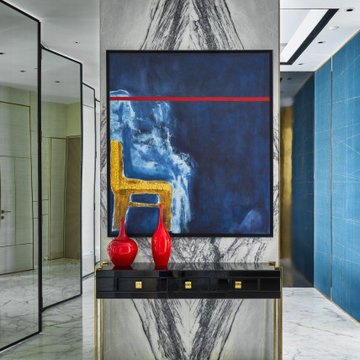
Step Inside a Superb Altamount Residence by Hirsch Bedner Associates ⇒ Based in Santa Monica, Hirsch Bedner Associates (HBA) is an international firm dedicated to hospitality design as well as residential projects. Since 1965, the leading design firm has been continuously concerned regarding the pulse of changing industry trends, which are mainly directed towards today’s modern traveller. Quite recently, HBA has designed a superb Altamount Residence that will be the focus of our article, so get ready to be inspired and step inside a beautiful residence.
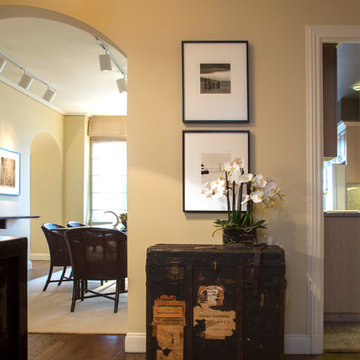
Photo: Margot Hartford © 2015 Houzz
Example of a hallway design in San Francisco
Example of a hallway design in San Francisco
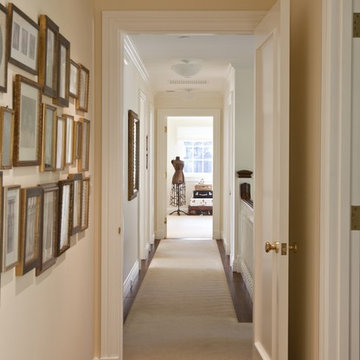
An existing house was deconstructed to make room for 7200 SF of new ground up construction including a main house, pool house, and lanai. This hillside home was built through a phased sequence of extensive excavation and site work, complicated by a single point of entry. Site walls were built using true dry stacked stone and concrete retaining walls faced with sawn veneer. Sustainable features include FSC certified lumber, solar hot water, fly ash concrete, and low emitting insulation with 75% recycled content.
Photos: Mariko Reed
Architect: Ian Moller

Sponsored
Sunbury, OH
J.Holderby - Renovations
Franklin County's Leading General Contractors - 2X Best of Houzz!

Inspiration for a contemporary medium tone wood floor hallway remodel in Miami with gray walls
Hallway Ideas
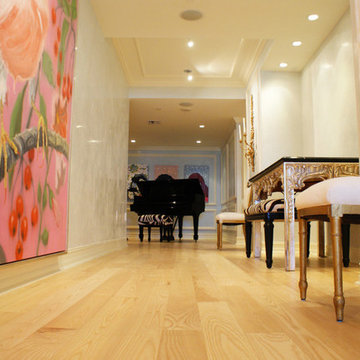
Sponsored
Columbus, OH

Authorized Dealer
Traditional Hardwood Floors LLC
Your Industry Leading Flooring Refinishers & Installers in Columbus

The pathways in your home deserve just as much attention as the rooms themselves. This bedroom hallway is a spine that connects the public spaces to the private areas. It was designed six-feet wide, so the artwork can be appreciated and not just passed by, and is enhanced with a commercial track lighting system integrated into its eight-foot ceiling. | Photography by Atlantic Archives
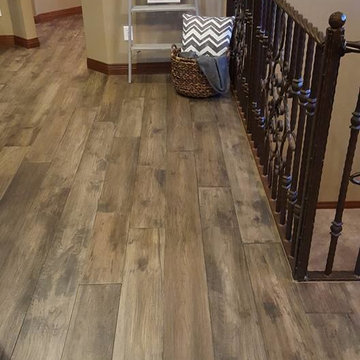
Beautiful Engineered Wood Floors throughout the house.
Hallway - large shabby-chic style medium tone wood floor hallway idea in Omaha with brown walls
Hallway - large shabby-chic style medium tone wood floor hallway idea in Omaha with brown walls
465






