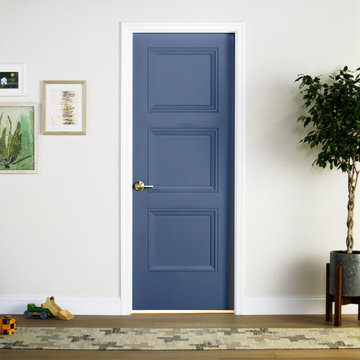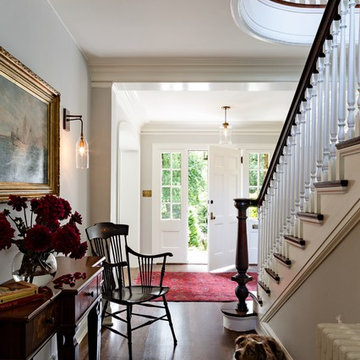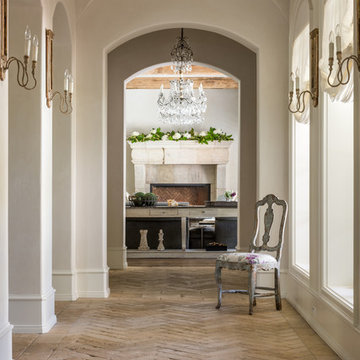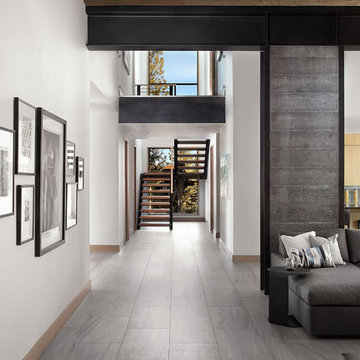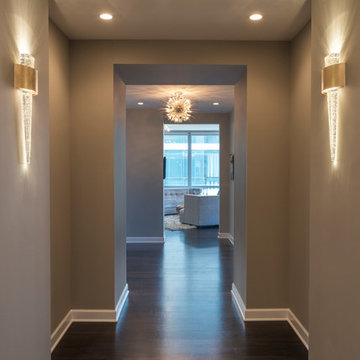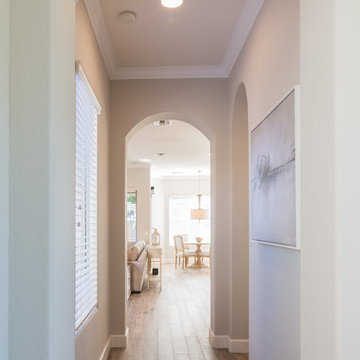Hallway Ideas
Refine by:
Budget
Sort by:Popular Today
1801 - 1820 of 311,538 photos
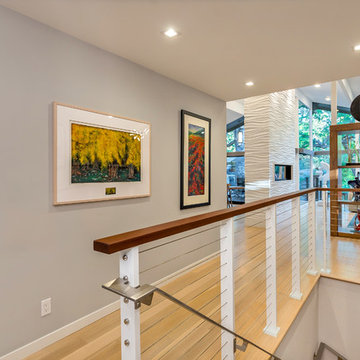
Ammirato Construction
Brightly colored artwork pulls warmth throughout the house. Accent wall separates two rooms but allows the space to still feel open.
Find the right local pro for your project
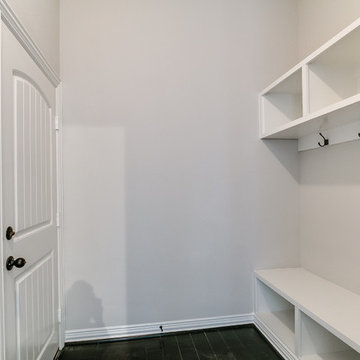
Many of our plans feature mud rooms such as this one, standard in the Williamson plan.
Inspiration for a timeless hallway remodel in Houston
Inspiration for a timeless hallway remodel in Houston
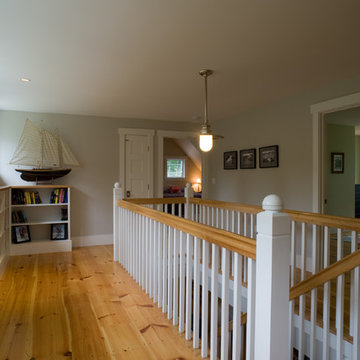
John Herr Photography
Hallway - cottage hallway idea in Portland Maine with gray walls
Hallway - cottage hallway idea in Portland Maine with gray walls
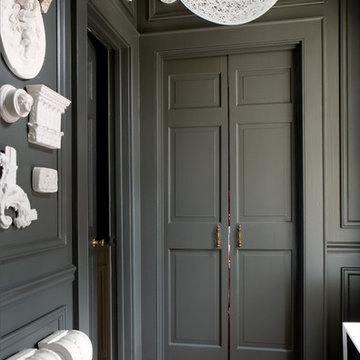
Inspiring Spaces (Atlanta Homes & Lifestyles Magazine) by Dawn Trimble Studio
photo credit: Erica George Dines
Inspiration for a modern hallway remodel in Atlanta
Inspiration for a modern hallway remodel in Atlanta
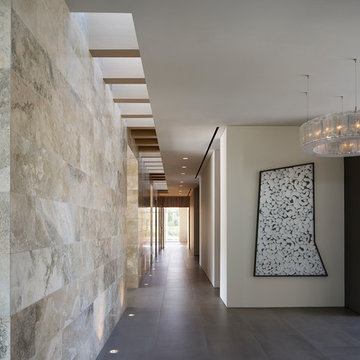
Main Hall with skylights above and oak wood wrapped.
Photo: Paul Dyer
Hallway - large contemporary porcelain tile and gray floor hallway idea in San Francisco with beige walls
Hallway - large contemporary porcelain tile and gray floor hallway idea in San Francisco with beige walls
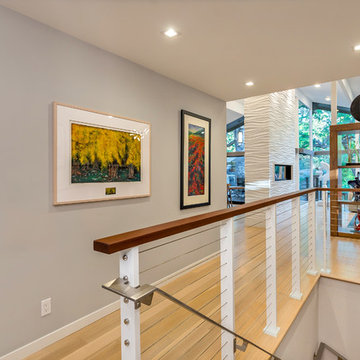
Virtual Imagery 360 Photography
Inspiration for a contemporary hallway remodel in San Francisco
Inspiration for a contemporary hallway remodel in San Francisco
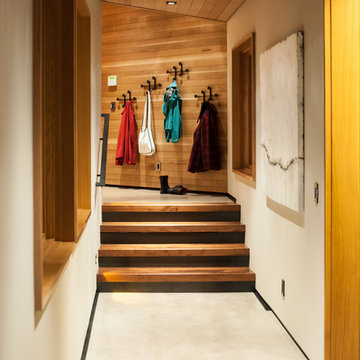
Interior Hallway
Hallway - mid-sized rustic concrete floor hallway idea in Sacramento with white walls
Hallway - mid-sized rustic concrete floor hallway idea in Sacramento with white walls

Charles Hilton Architects, Robert Benson Photography
From grand estates, to exquisite country homes, to whole house renovations, the quality and attention to detail of a "Significant Homes" custom home is immediately apparent. Full time on-site supervision, a dedicated office staff and hand picked professional craftsmen are the team that take you from groundbreaking to occupancy. Every "Significant Homes" project represents 45 years of luxury homebuilding experience, and a commitment to quality widely recognized by architects, the press and, most of all....thoroughly satisfied homeowners. Our projects have been published in Architectural Digest 6 times along with many other publications and books. Though the lion share of our work has been in Fairfield and Westchester counties, we have built homes in Palm Beach, Aspen, Maine, Nantucket and Long Island.

White wainscoting in the dining room keeps the space fresh and light, while navy blue grasscloth ties into the entry wallpaper. Young and casual, yet completely tied together.
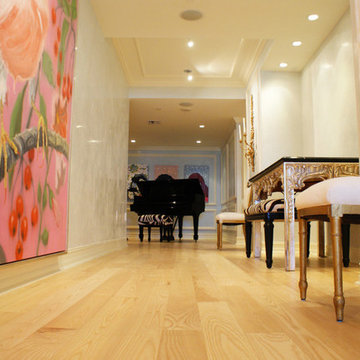
Sponsored
Columbus, OH

Authorized Dealer
Traditional Hardwood Floors LLC
Your Industry Leading Flooring Refinishers & Installers in Columbus
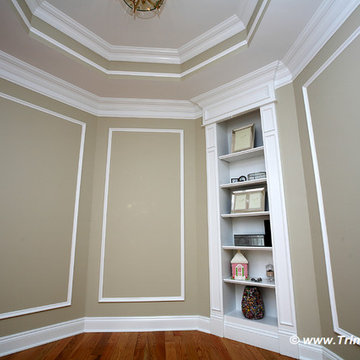
We specialize in moldings installation, crown molding, casing, baseboard, window and door moldings, chair rail, picture framing, shadow boxes, wall and ceiling treatment, coffered ceilings, decorative beams, wainscoting, paneling, raise panels, recess panels, beaded panels, fireplace mantels, decorative columns and pilasters.
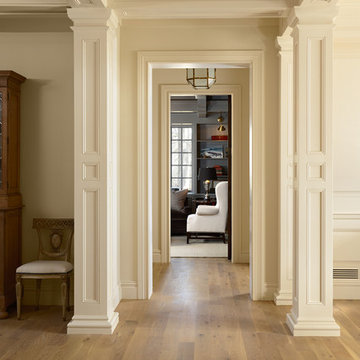
Photo by Susan Gilmore Photography
Inspiration for a timeless hallway remodel in Minneapolis
Inspiration for a timeless hallway remodel in Minneapolis
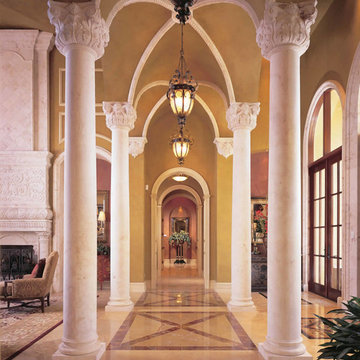
Inspiration for a huge mediterranean marble floor hallway remodel in Miami with yellow walls

Builder: Boone Construction
Photographer: M-Buck Studio
This lakefront farmhouse skillfully fits four bedrooms and three and a half bathrooms in this carefully planned open plan. The symmetrical front façade sets the tone by contrasting the earthy textures of shake and stone with a collection of crisp white trim that run throughout the home. Wrapping around the rear of this cottage is an expansive covered porch designed for entertaining and enjoying shaded Summer breezes. A pair of sliding doors allow the interior entertaining spaces to open up on the covered porch for a seamless indoor to outdoor transition.
The openness of this compact plan still manages to provide plenty of storage in the form of a separate butlers pantry off from the kitchen, and a lakeside mudroom. The living room is centrally located and connects the master quite to the home’s common spaces. The master suite is given spectacular vistas on three sides with direct access to the rear patio and features two separate closets and a private spa style bath to create a luxurious master suite. Upstairs, you will find three additional bedrooms, one of which a private bath. The other two bedrooms share a bath that thoughtfully provides privacy between the shower and vanity.
Hallway Ideas
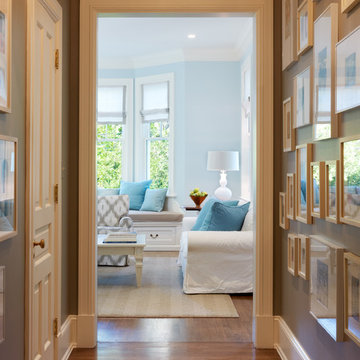
Anice Hoachlander photographer
Hallway - traditional medium tone wood floor hallway idea in DC Metro with brown walls
Hallway - traditional medium tone wood floor hallway idea in DC Metro with brown walls
91






