Home Bar with Brick Backsplash Ideas
Refine by:
Budget
Sort by:Popular Today
1 - 20 of 72 photos
Item 1 of 3

Inspired by the majesty of the Northern Lights and this family's everlasting love for Disney, this home plays host to enlighteningly open vistas and playful activity. Like its namesake, the beloved Sleeping Beauty, this home embodies family, fantasy and adventure in their truest form. Visions are seldom what they seem, but this home did begin 'Once Upon a Dream'. Welcome, to The Aurora.
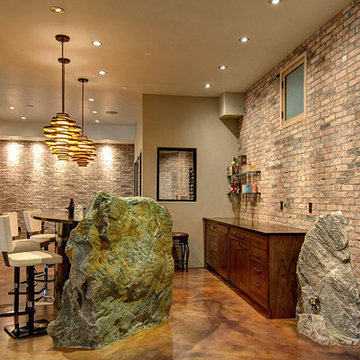
Inspiration for a large contemporary galley concrete floor and brown floor seated home bar remodel in Denver with flat-panel cabinets, dark wood cabinets, granite countertops, red backsplash and brick backsplash

Photography: Rustic White
Example of a mid-sized cottage galley seated home bar design in Atlanta with an undermount sink, concrete countertops, brown backsplash and brick backsplash
Example of a mid-sized cottage galley seated home bar design in Atlanta with an undermount sink, concrete countertops, brown backsplash and brick backsplash
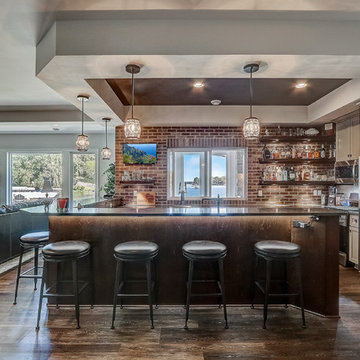
Seated home bar - huge coastal l-shaped multicolored floor seated home bar idea in Milwaukee with an undermount sink, flat-panel cabinets, gray cabinets, quartz countertops, brown backsplash, brick backsplash and gray countertops

Just adjacent to the media room is the home's wine bar area. The bar door rolls back to disclose wine storage for reds with the two refrig drawers just to the doors right house those drinks that need a chill.
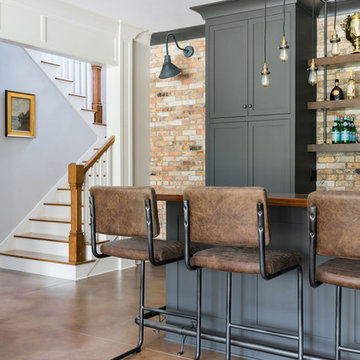
Rustic White Photography
Inspiration for a large transitional galley concrete floor and brown floor seated home bar remodel in Atlanta with an undermount sink, shaker cabinets, gray cabinets, wood countertops, red backsplash, brick backsplash and brown countertops
Inspiration for a large transitional galley concrete floor and brown floor seated home bar remodel in Atlanta with an undermount sink, shaker cabinets, gray cabinets, wood countertops, red backsplash, brick backsplash and brown countertops
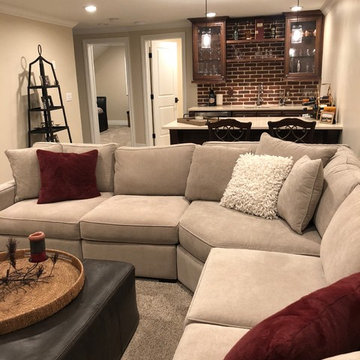
Living area adjacent to in home bar, bathroom, and spare bedrooms
Large elegant single-wall carpeted and beige floor seated home bar photo in Denver with an undermount sink, glass-front cabinets, dark wood cabinets, quartz countertops, red backsplash and brick backsplash
Large elegant single-wall carpeted and beige floor seated home bar photo in Denver with an undermount sink, glass-front cabinets, dark wood cabinets, quartz countertops, red backsplash and brick backsplash
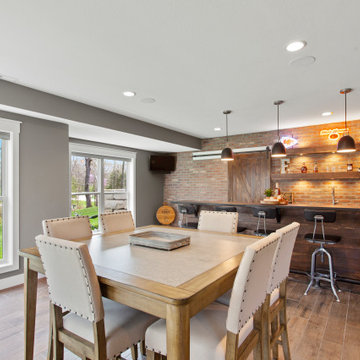
Inspiration for a huge timeless galley light wood floor and brown floor wet bar remodel in Kansas City with brick backsplash, gray countertops and an undermount sink
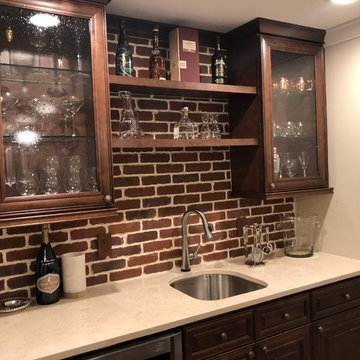
Brick accented home bar with wet bar, cabinets, and mini fridge
Seated home bar - large traditional single-wall seated home bar idea in Denver with an undermount sink, glass-front cabinets, dark wood cabinets, quartz countertops, red backsplash and brick backsplash
Seated home bar - large traditional single-wall seated home bar idea in Denver with an undermount sink, glass-front cabinets, dark wood cabinets, quartz countertops, red backsplash and brick backsplash
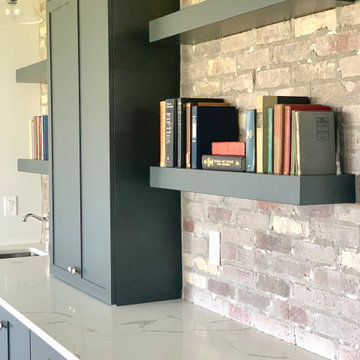
For this home, we really wanted to create an atmosphere of cozy. A "lived in" farmhouse. We kept the colors light throughout the home, and added contrast with black interior windows, and just a touch of colors on the wall. To help create that cozy and comfortable vibe, we added in brass accents throughout the home. You will find brass lighting and hardware throughout the home. We also decided to white wash the large two story fireplace that resides in the great room. The white wash really helped us to get that "vintage" look, along with the over grout we had applied to it. We kept most of the metals warm, using a lot of brass and polished nickel. One of our favorite features is the vintage style shiplap we added to most of the ceiling on the main floor...and of course no vintage inspired home would be complete without true vintage rustic beams, which we placed in the great room, fireplace mantel and the master bedroom.
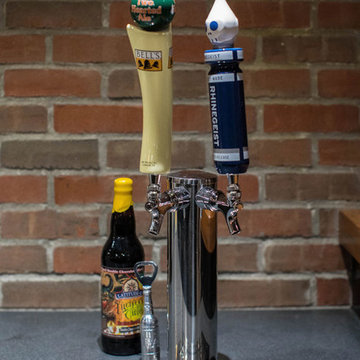
2-Tap Beer Unit
Example of a large urban galley vinyl floor and beige floor seated home bar design in Detroit with an undermount sink, black cabinets, red backsplash, brick backsplash, black countertops and quartz countertops
Example of a large urban galley vinyl floor and beige floor seated home bar design in Detroit with an undermount sink, black cabinets, red backsplash, brick backsplash, black countertops and quartz countertops

Example of a small cottage single-wall concrete floor and gray floor home bar design in Houston with recessed-panel cabinets, gray cabinets, multicolored backsplash, brick backsplash and brown countertops
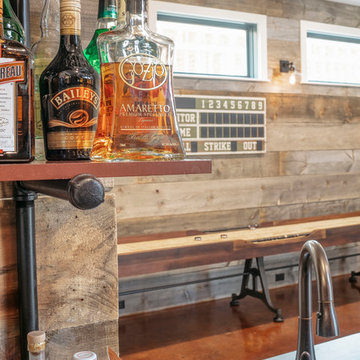
Inspiration for a mid-sized transitional single-wall brown floor and concrete floor wet bar remodel in Houston with an undermount sink, medium tone wood cabinets, wood countertops, brown backsplash, brick backsplash, brown countertops and recessed-panel cabinets
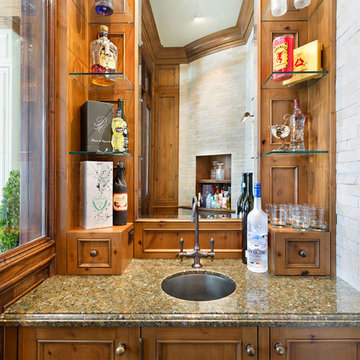
Home Bar
Inspiration for a mid-sized mediterranean l-shaped porcelain tile and beige floor wet bar remodel in Miami with an undermount sink, recessed-panel cabinets, medium tone wood cabinets, granite countertops, beige backsplash, brick backsplash and multicolored countertops
Inspiration for a mid-sized mediterranean l-shaped porcelain tile and beige floor wet bar remodel in Miami with an undermount sink, recessed-panel cabinets, medium tone wood cabinets, granite countertops, beige backsplash, brick backsplash and multicolored countertops
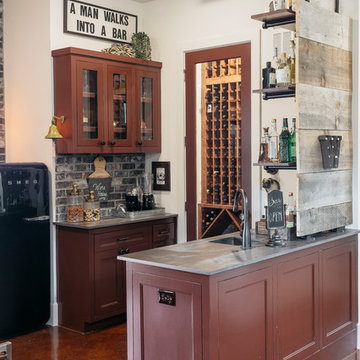
Mid-sized transitional galley brown floor and concrete floor wet bar photo in Houston with an undermount sink, marble countertops, gray backsplash, brick backsplash, gray countertops, recessed-panel cabinets and dark wood cabinets
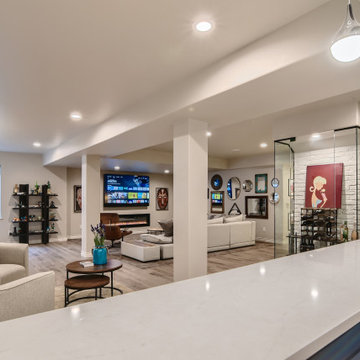
Beautiful modern basement finish with wet bar and home gym. Open concept. Glass enclosure wine storage
Wet bar - large modern galley laminate floor and gray floor wet bar idea in Denver with an undermount sink, blue cabinets, quartz countertops, white backsplash, brick backsplash and white countertops
Wet bar - large modern galley laminate floor and gray floor wet bar idea in Denver with an undermount sink, blue cabinets, quartz countertops, white backsplash, brick backsplash and white countertops

We were lucky to work with a blank slate in this nearly new home. Keeping the bar as the main focus was critical. With elements like the gorgeous tin ceiling, custom finished distressed black wainscot and handmade wood bar top were the perfect complement to the reclaimed brick walls and beautiful beam work. With connections to a local artist who handcrafted and welded the steel doors to the built-in liquor cabinet, our clients were ecstatic with the results. Other amenities in the bar include the rear wall of stainless built-ins, including individual refrigeration, freezer, ice maker, a 2-tap beer unit, dishwasher drawers and matching Stainless Steel sink base cabinet.
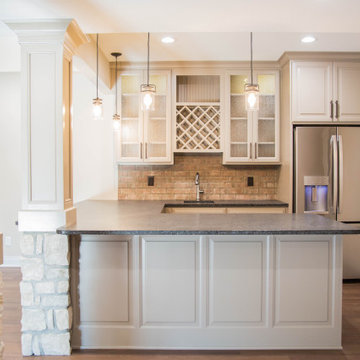
A bar in the finished basement provides a great place to unwind and entertain friends and family.
Inspiration for a large contemporary u-shaped medium tone wood floor and brown floor wet bar remodel in Indianapolis with an undermount sink, raised-panel cabinets, white cabinets, granite countertops, red backsplash, brick backsplash and gray countertops
Inspiration for a large contemporary u-shaped medium tone wood floor and brown floor wet bar remodel in Indianapolis with an undermount sink, raised-panel cabinets, white cabinets, granite countertops, red backsplash, brick backsplash and gray countertops
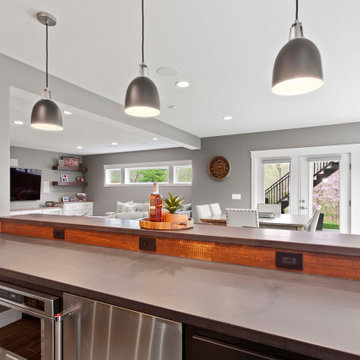
Wet bar - huge traditional galley light wood floor and brown floor wet bar idea in Kansas City with an undermount sink, brown backsplash, brick backsplash and gray countertops
Home Bar with Brick Backsplash Ideas

Inspired by the majesty of the Northern Lights and this family's everlasting love for Disney, this home plays host to enlighteningly open vistas and playful activity. Like its namesake, the beloved Sleeping Beauty, this home embodies family, fantasy and adventure in their truest form. Visions are seldom what they seem, but this home did begin 'Once Upon a Dream'. Welcome, to The Aurora.
1





