Home Design Ideas
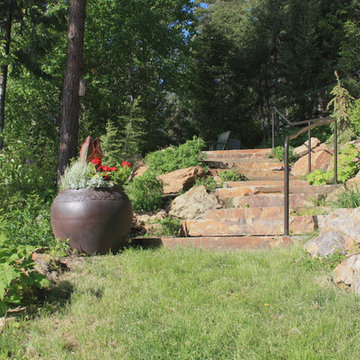
After working with us on landscape projects at their home and business, these homeowners turned their attention to their lake retreat. A flagstone patio adds cozy entertaining space near the house, while natural stone steps and mown paths add safe access up and down the hillside to the beach. Native plants form the backbone of the landscaping, with planting pockets for colorful annuals arranged throughout.
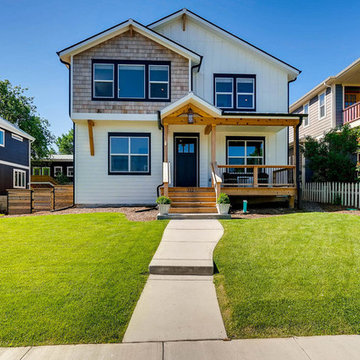
Exterior look at a modern farmhouse built in the city
Cottage white two-story mixed siding house exterior photo in Denver with a shingle roof
Cottage white two-story mixed siding house exterior photo in Denver with a shingle roof

Aliza Schlabach Photography
Example of a large transitional enclosed light wood floor living room design in Philadelphia with gray walls and a standard fireplace
Example of a large transitional enclosed light wood floor living room design in Philadelphia with gray walls and a standard fireplace
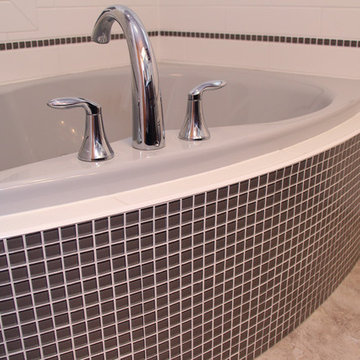
White subway tiles, smoky gray glass mosaic tile accents, soft gray spa bathtub, solid surface countertops, and lilac walls. Photos by Kost Plus Marketing.
Photo by Carrie Kost

This vintage style bathroom was inspired by it's 1930's art deco roots. The goal was to recreate a space that felt like it was original. With lighting from Rejuvenation, tile from B&W tile and Kohler fixtures, this is a small bathroom that packs a design punch. Interior Designer- Marilynn Taylor, The Taylored Home
Contractor- Allison Allain, Plumb Crazy Contracting.
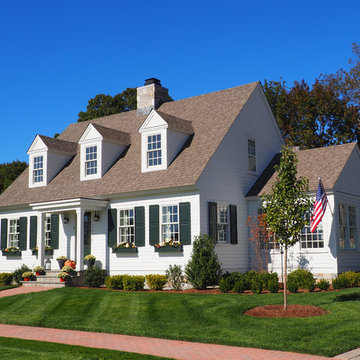
Classic New England Cape with green shutters and flower boxes
Example of a mid-sized classic white two-story concrete fiberboard exterior home design in Bridgeport with a shingle roof
Example of a mid-sized classic white two-story concrete fiberboard exterior home design in Bridgeport with a shingle roof
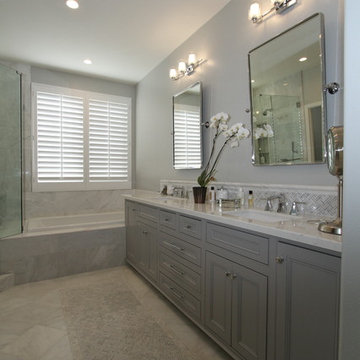
Beautiful updates to dated spaces. We updated the master bathrooms and 2 guest bathrooms with beautiful custom vanities with recessed fronts. The beautiful gray finish works wonderfully with the Carrara marble and white subway tile. We created recessed soap niches in the guest bathrooms and a deluxe recessed niche with shelves in the master bathroom. The lovely gray and white palate gives a fresh calming feeling to these spaces. Now the client has the bathrooms of their dreams.
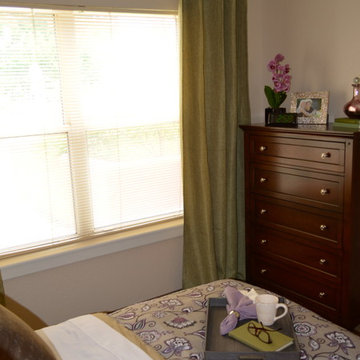
Embur Interiors - Shannon Matteson
Embur Interiors
Mid-sized transitional master carpeted bedroom photo in Albuquerque with white walls
Mid-sized transitional master carpeted bedroom photo in Albuquerque with white walls
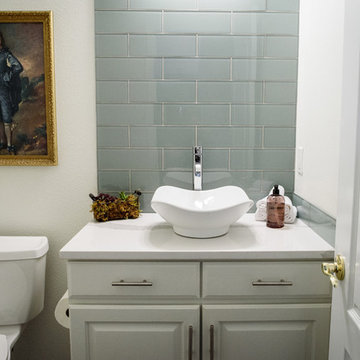
Bathroom - small transitional gray tile and glass tile bathroom idea in Denver with raised-panel cabinets, white cabinets, a two-piece toilet, white walls, a vessel sink and quartz countertops
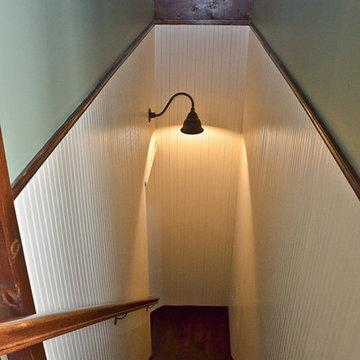
Example of a mid-sized classic wooden l-shaped wood railing staircase design in Orange County with wooden risers
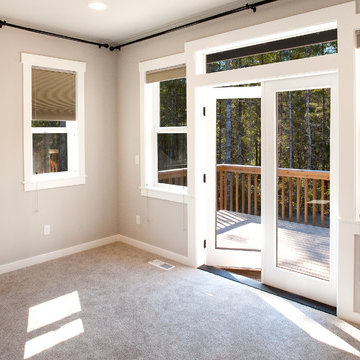
David W. Cohen Photography
Large elegant master carpeted and gray floor bedroom photo in Seattle with gray walls
Large elegant master carpeted and gray floor bedroom photo in Seattle with gray walls
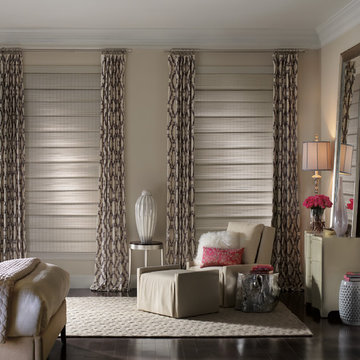
Example of a mid-sized transitional master vinyl floor bedroom design in Chicago with beige walls and no fireplace

Example of a mid-sized classic formal and enclosed porcelain tile and black floor living room design in Salt Lake City with gray walls, a standard fireplace, a tile fireplace and a wall-mounted tv

36" SubZero Pro Refrigerator anchors one end of the back wall of this basement bar. The other side is a hidden pantry cabinet. The wall cabinets were brought down the countertop and include glass doors and glass shelves. Glass shelves span the width between the cabients and sit in front of a back lit glass panel that adds to the ambiance of the bar. Undercounter wine refrigerators were incorporated on the back wall as well.
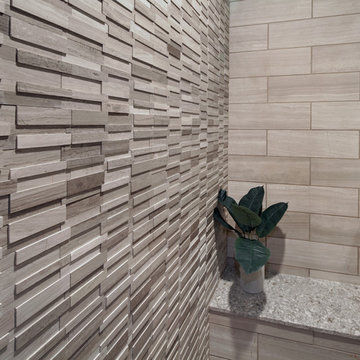
A dramatic accent wall of linear, dimensional marble tile in varied shades of gray provide a stunning, textural backdrop in the shower.
Photo by Jeri Koegel
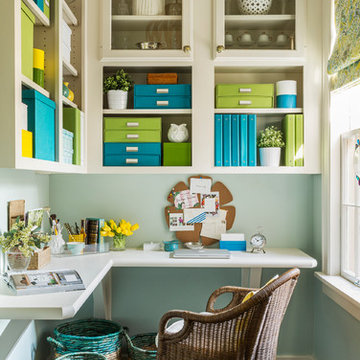
Rett Peek
Inspiration for a mid-sized transitional built-in desk dark wood floor craft room remodel in Little Rock with blue walls and no fireplace
Inspiration for a mid-sized transitional built-in desk dark wood floor craft room remodel in Little Rock with blue walls and no fireplace
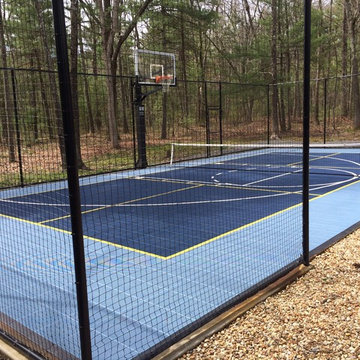
Franklin Custom Backyard Basketball and Tennis Court
This is an example of a small traditional partial sun backyard concrete paver landscaping in Boston.
This is an example of a small traditional partial sun backyard concrete paver landscaping in Boston.
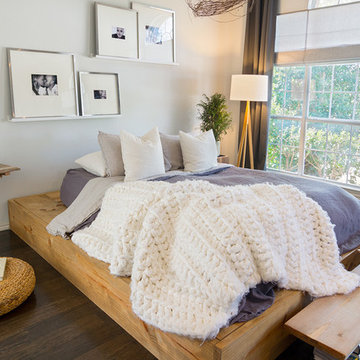
Cozy platform bed with light wood accents
Inspiration for a mid-sized scandinavian master dark wood floor bedroom remodel in Dallas with no fireplace and white walls
Inspiration for a mid-sized scandinavian master dark wood floor bedroom remodel in Dallas with no fireplace and white walls
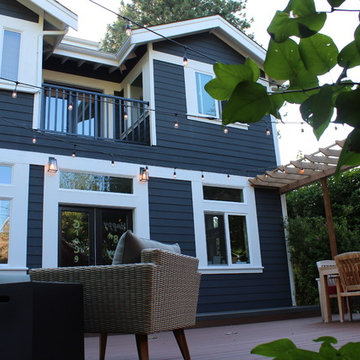
This major deck addition required removing existing upper-level decks and supports to create a juliet balcony. We also resurfaced the front and back decks, repaired water damage in the siding and under the decks, and build a custom trellis and privacy screen to the homeowner’s specifications.
Home Design Ideas
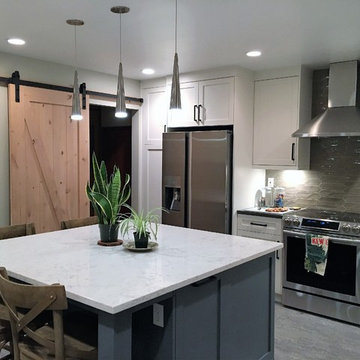
Mid-sized arts and crafts l-shaped vinyl floor and blue floor eat-in kitchen photo in Portland with an undermount sink, shaker cabinets, blue cabinets, quartz countertops, beige backsplash, glass tile backsplash, stainless steel appliances, an island and multicolored countertops
47
























