Home Design Ideas
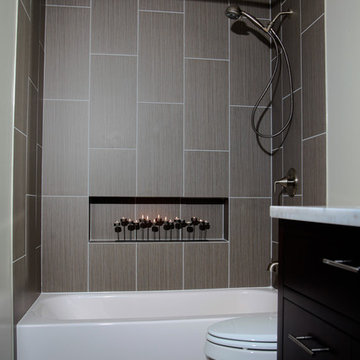
KT tiles
Inspiration for a small modern master gray tile and porcelain tile porcelain tile tub/shower combo remodel in Baltimore with flat-panel cabinets, dark wood cabinets, marble countertops, a two-piece toilet and white walls
Inspiration for a small modern master gray tile and porcelain tile porcelain tile tub/shower combo remodel in Baltimore with flat-panel cabinets, dark wood cabinets, marble countertops, a two-piece toilet and white walls
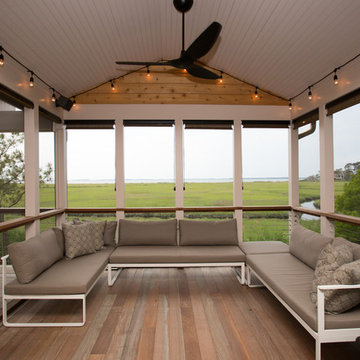
Screened in porch with Ipe decking
photo: Carolyn Watson
Boardwalk Builders, Rehoboth Beach, DE
www.boardwalkbuilders.com
This is an example of a mid-sized coastal screened-in back porch design in Other with decking and a roof extension.
This is an example of a mid-sized coastal screened-in back porch design in Other with decking and a roof extension.
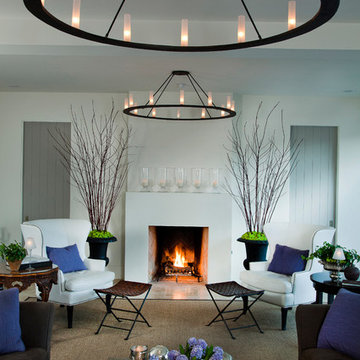
Shelley Metcalf Photographer
Example of a large transitional enclosed carpeted and brown floor living room design in San Diego with white walls, a standard fireplace, no tv and a plaster fireplace
Example of a large transitional enclosed carpeted and brown floor living room design in San Diego with white walls, a standard fireplace, no tv and a plaster fireplace

Small transitional blue tile and ceramic tile light wood floor powder room photo in Seattle with flat-panel cabinets, blue cabinets, a one-piece toilet, white walls, an undermount sink, quartz countertops and white countertops
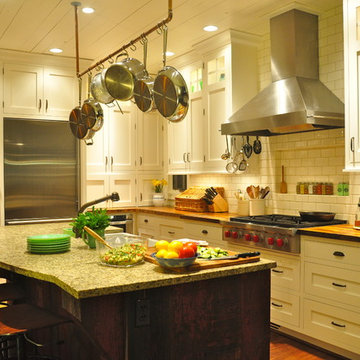
My favorite farmhouse kitchen.. :)
Mid-sized cottage galley medium tone wood floor kitchen photo in Louisville with stainless steel appliances, a farmhouse sink, shaker cabinets, white cabinets, wood countertops, white backsplash, ceramic backsplash and an island
Mid-sized cottage galley medium tone wood floor kitchen photo in Louisville with stainless steel appliances, a farmhouse sink, shaker cabinets, white cabinets, wood countertops, white backsplash, ceramic backsplash and an island

Maple Built-in Banquet Seating with Storage
Inspiration for a mid-sized timeless dark wood floor and brown floor kitchen/dining room combo remodel in Other with beige walls
Inspiration for a mid-sized timeless dark wood floor and brown floor kitchen/dining room combo remodel in Other with beige walls
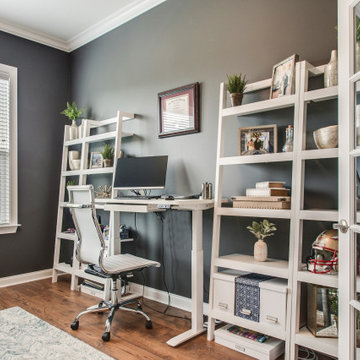
This client's home office need to be functional and adjustable. Take a closer look at the adjustable desk..... sit stand, sit... whatever she's in the mood for.
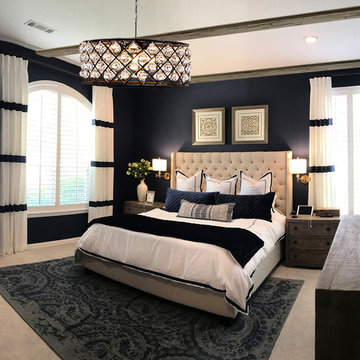
Complete master bedroom remodel with stacked stone fireplace, sliding barn door, swing arm wall sconces and rustic faux ceiling beams. New wall-wall carpet, transitional area rug, custom draperies, bedding and simple accessories help create a true master bedroom oasis.
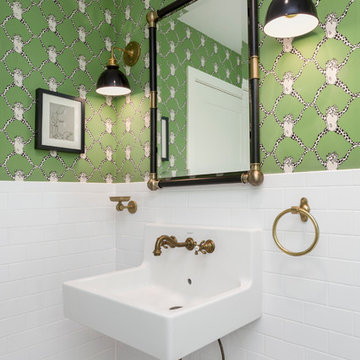
Jess Blackwell Photography
Small elegant white tile and ceramic tile ceramic tile bathroom photo in Denver with green walls and a wall-mount sink
Small elegant white tile and ceramic tile ceramic tile bathroom photo in Denver with green walls and a wall-mount sink
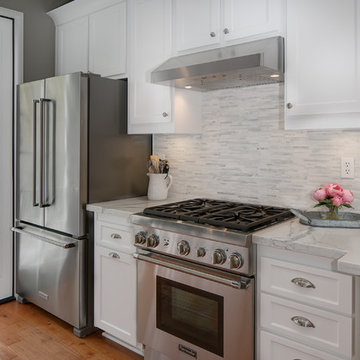
“We want to redo our cabinets…but my kitchen is so small!” We hear this a lot here at Reborn Cabinets. You might be surprised how many people put off refreshing their kitchen simply because homeowners can’t see beyond their own square footage. Not all of us can live in a big, sprawling ranch house, but that doesn’t mean that a small kitchen can’t be polished into a real gem! This project is a great example of how dramatic the difference can be when we rethink our space—even just a little! By removing hanging cabinets, this kitchen opened-up very nicely. The light from the preexisting French doors could flow wonderfully into the adjacent family room. The finishing touches were made by transforming a very small “breakfast nook” into a clean and useful storage space.
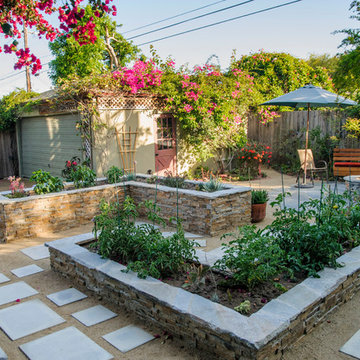
Allen Haren
Design ideas for a mid-sized traditional partial sun backyard gravel landscaping in Los Angeles.
Design ideas for a mid-sized traditional partial sun backyard gravel landscaping in Los Angeles.

Following the modern farmhouse theme, this bathroom features a classic sink with a classic faucet complimented with a wooden drawer system! We think the flooring brings the whole bathroom together, don't you?

Great entry with herringbone floor and opening to dining room and great room.
Mid-sized country medium tone wood floor and brown floor foyer photo in San Francisco with white walls
Mid-sized country medium tone wood floor and brown floor foyer photo in San Francisco with white walls

Large farmhouse l-shaped light wood floor and brown floor open concept kitchen photo in Columbus with a farmhouse sink, shaker cabinets, white cabinets, quartzite countertops, white backsplash, subway tile backsplash, stainless steel appliances, an island and white countertops
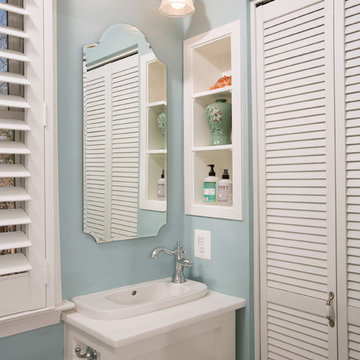
Since all the children were sharing one hall bathroom, our client requested that we add a small bathroom off the kitchen. We maximized every inch of space in this bathroom as demonstrated by the recessed shelving niche above the vanity.

Mark Hoyle - Townville, SC
Example of a mid-sized eclectic blue floor family room library design in Other with beige walls
Example of a mid-sized eclectic blue floor family room library design in Other with beige walls

Treve Johnson Photography
Inspiration for a mid-sized craftsman u-shaped light wood floor enclosed kitchen remodel in San Francisco with an undermount sink, shaker cabinets, medium tone wood cabinets, granite countertops, gray backsplash, stone tile backsplash, stainless steel appliances and an island
Inspiration for a mid-sized craftsman u-shaped light wood floor enclosed kitchen remodel in San Francisco with an undermount sink, shaker cabinets, medium tone wood cabinets, granite countertops, gray backsplash, stone tile backsplash, stainless steel appliances and an island
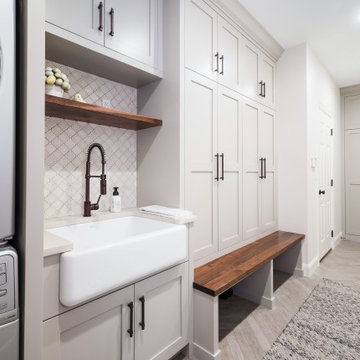
We expanded the mudroom 8' into the garage to reduce how crowded the space is when the whole family arrives home at once. 4 closed off locker spaces keep this room looking clean and organized. This room also functions as the laundry room with stacked washer and dryer to save space next to the white farmhouse apron sink with aberesque tile backsplash. At the end of the room we added a full height closet style cabinet for additional coats, boots and shoes. A light grey herringbone tile on the floor helps the whole room flow together. Walnut bench and accent shelf provide striking pops of bold color to the room.
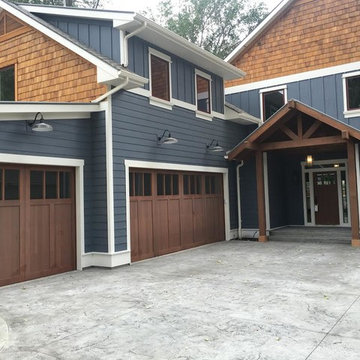
Inspiration for a mid-sized craftsman attached three-car garage remodel in Boise
Home Design Ideas
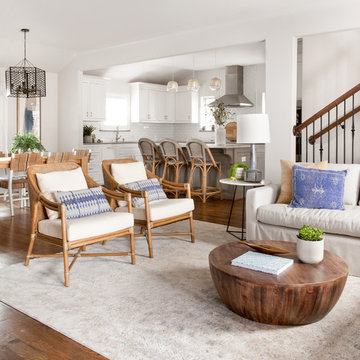
Neutral and kid-friendly rug in this open floorplan living room.
Example of a mid-sized transitional open concept medium tone wood floor and brown floor living room design in Dallas with white walls
Example of a mid-sized transitional open concept medium tone wood floor and brown floor living room design in Dallas with white walls
68
























