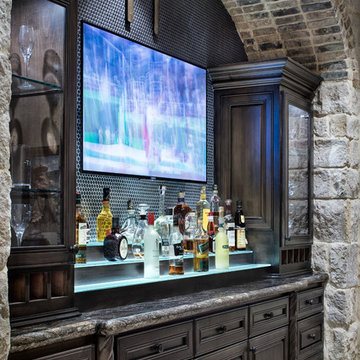Home Design Ideas

Nick Springett Photography
Mid-sized trendy light wood floor enclosed dining room photo in Los Angeles with a two-sided fireplace, beige walls and a tile fireplace
Mid-sized trendy light wood floor enclosed dining room photo in Los Angeles with a two-sided fireplace, beige walls and a tile fireplace
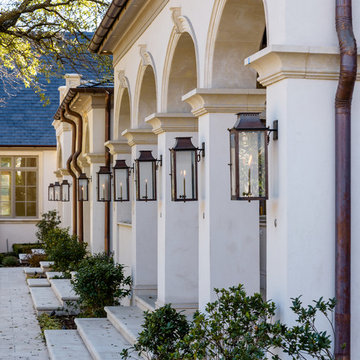
Inspiration for a huge timeless stone back porch remodel in Dallas with a roof extension

Inspiration for a large contemporary light wood floor and yellow floor eat-in kitchen remodel in San Francisco with a drop-in sink, flat-panel cabinets, light wood cabinets, gray backsplash, glass tile backsplash, stainless steel appliances, an island and white countertops

Extra-spacious pantry
Jeff Herr Photography
Large country medium tone wood floor kitchen pantry photo in Atlanta with recessed-panel cabinets, white cabinets, stainless steel appliances and an island
Large country medium tone wood floor kitchen pantry photo in Atlanta with recessed-panel cabinets, white cabinets, stainless steel appliances and an island

Beautiful grand kitchen, with a classy, light and airy feel. Each piece was designed and detailed for the functionality and needs of the family.
Huge transitional u-shaped brown floor, medium tone wood floor and coffered ceiling eat-in kitchen photo in Santa Barbara with white cabinets, white backsplash, stainless steel appliances, an island, white countertops, an undermount sink, raised-panel cabinets, marble countertops and marble backsplash
Huge transitional u-shaped brown floor, medium tone wood floor and coffered ceiling eat-in kitchen photo in Santa Barbara with white cabinets, white backsplash, stainless steel appliances, an island, white countertops, an undermount sink, raised-panel cabinets, marble countertops and marble backsplash
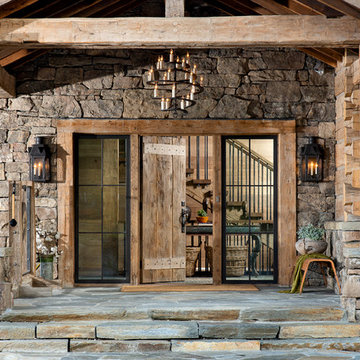
Photography - LongViews Studios
Entry interior/exterior are Mojave Flagstone.
Entryway - large rustic entryway idea in Other with a medium wood front door
Entryway - large rustic entryway idea in Other with a medium wood front door
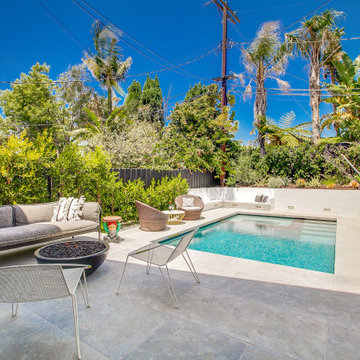
Pool landscaping - large contemporary backyard lap pool landscaping idea in Los Angeles

Inspiration for a large contemporary l-shaped medium tone wood floor and brown floor seated home bar remodel in Kansas City with open cabinets, black cabinets, multicolored backsplash, multicolored countertops, an undermount sink, granite countertops and stone slab backsplash

Enclosed kitchen - large modern galley porcelain tile and beige floor enclosed kitchen idea in DC Metro with a drop-in sink, flat-panel cabinets, black cabinets, wood countertops, gray backsplash, black appliances, an island, glass sheet backsplash and brown countertops

This pullout has storage bins for all your makeup, hair products or bathroom items and even has an electrical outlet built in so that you can plug in your hair dryer, straightener, etc.
Photography by Chris Veith
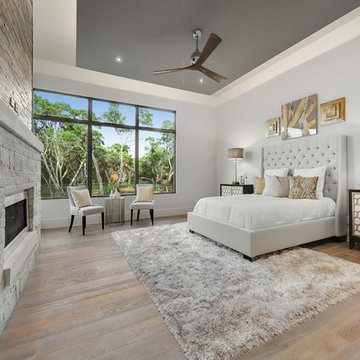
Cordillera Ranch Residence
Builder: Todd Glowka
Designer: Jessica Claiborne, Claiborne & Co too
Photo Credits: Lauren Keller
Materials Used: Macchiato Plank, Vaal 3D Wallboard, Ipe Decking
European Oak Engineered Wood Flooring, Engineered Red Oak 3D wall paneling, Ipe Decking on exterior walls.
This beautiful home, located in Boerne, Tx, utilizes our Macchiato Plank for the flooring, Vaal 3D Wallboard on the chimneys, and Ipe Decking for the exterior walls. The modern luxurious feel of our products are a match made in heaven for this upscale residence.
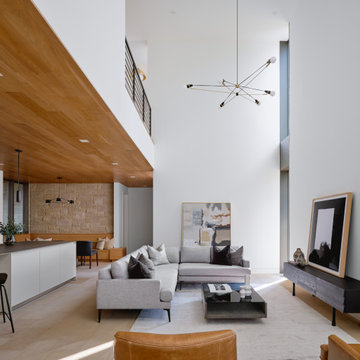
Open concept living room with large windows, vaulted ceiling, white walls, and beige stone floors.
Large minimalist open concept limestone floor, beige floor and vaulted ceiling living room photo in Austin with white walls, no fireplace and no tv
Large minimalist open concept limestone floor, beige floor and vaulted ceiling living room photo in Austin with white walls, no fireplace and no tv
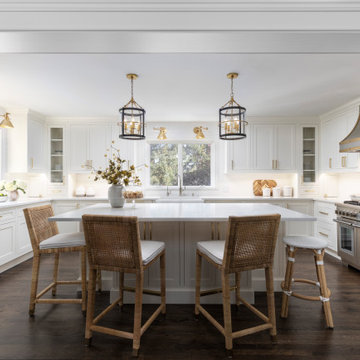
Custom white inset kitchen cabinets with commercial Thermador range and custom metal range hood.
Example of a mid-sized transitional u-shaped dark wood floor and brown floor enclosed kitchen design in Detroit with a farmhouse sink, beaded inset cabinets, white cabinets, quartz countertops, white backsplash, subway tile backsplash, stainless steel appliances, an island and white countertops
Example of a mid-sized transitional u-shaped dark wood floor and brown floor enclosed kitchen design in Detroit with a farmhouse sink, beaded inset cabinets, white cabinets, quartz countertops, white backsplash, subway tile backsplash, stainless steel appliances, an island and white countertops
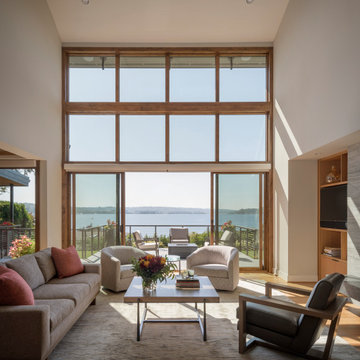
Example of a large trendy open concept light wood floor living room design in Seattle with a standard fireplace, a stone fireplace and a media wall
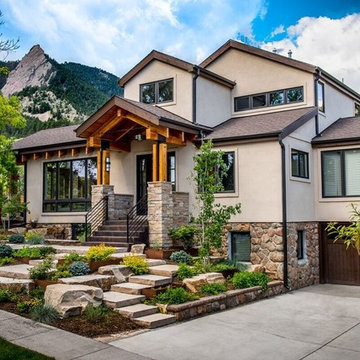
Example of a huge mountain style beige three-story mixed siding gable roof design in Denver

This Neo-prairie style home with its wide overhangs and well shaded bands of glass combines the openness of an island getaway with a “C – shaped” floor plan that gives the owners much needed privacy on a 78’ wide hillside lot. Photos by James Bruce and Merrick Ales.
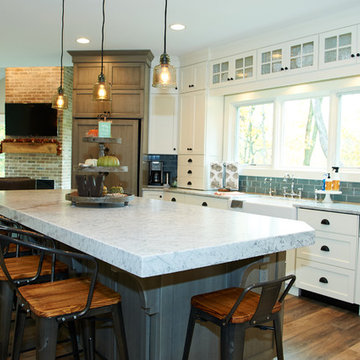
Dale Hanke
Example of a large country u-shaped vinyl floor and brown floor eat-in kitchen design in Indianapolis with a farmhouse sink, shaker cabinets, white cabinets, marble countertops, gray backsplash, glass tile backsplash, stainless steel appliances and an island
Example of a large country u-shaped vinyl floor and brown floor eat-in kitchen design in Indianapolis with a farmhouse sink, shaker cabinets, white cabinets, marble countertops, gray backsplash, glass tile backsplash, stainless steel appliances and an island

a new bath added on to this home during renovation showcases large format glossy gray shower tile with mixed pattern porcelain on walls running right into the shower tub wall. brass accents and a floating vanity round out the look.
Home Design Ideas

Large cottage open concept medium tone wood floor and brown floor living room photo in San Francisco with yellow walls
25

























