Huge Mid-Century Modern Home Design Ideas

Kitchen/dining room combo - huge 1950s dark wood floor, brown floor, vaulted ceiling and brick wall kitchen/dining room combo idea in Austin with white walls, a standard fireplace and a stone fireplace
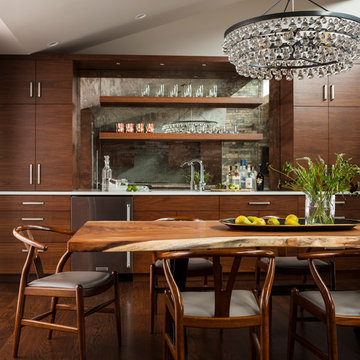
photos: John Granen Photography
Example of a huge 1960s dark wood floor enclosed dining room design in Seattle with white walls and no fireplace
Example of a huge 1960s dark wood floor enclosed dining room design in Seattle with white walls and no fireplace
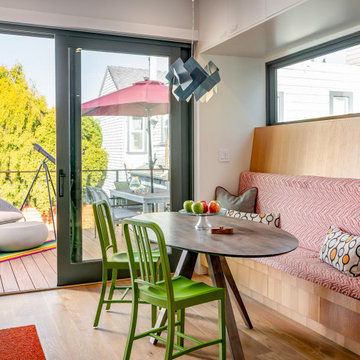
Mid Century Modern Contemporary design. White quartersawn veneer oak cabinets and white paint Crystal Cabinets
Inspiration for a huge 1960s medium tone wood floor and brown floor dining room remodel in San Francisco with white walls
Inspiration for a huge 1960s medium tone wood floor and brown floor dining room remodel in San Francisco with white walls

Inspiration for a huge 1950s ceramic tile, gray floor and wallpaper kitchen/dining room combo remodel in Orange County with gray walls
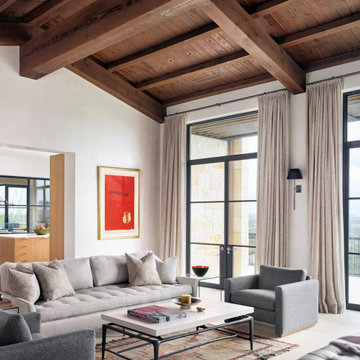
Inspiration for a huge mid-century modern formal and enclosed light wood floor and white floor living room remodel in Austin with white walls, a standard fireplace and no tv
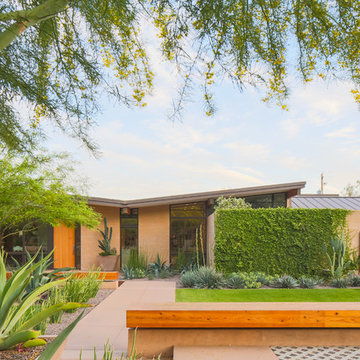
Photography: Ryan Garvin
Inspiration for a huge 1960s beige one-story brick house exterior remodel in Phoenix with a metal roof
Inspiration for a huge 1960s beige one-story brick house exterior remodel in Phoenix with a metal roof
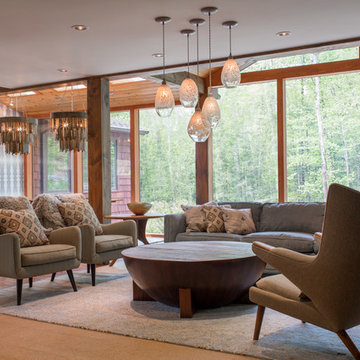
Photography by Meredith Heuer
Example of a huge 1950s open concept medium tone wood floor and brown floor living room design in New York
Example of a huge 1950s open concept medium tone wood floor and brown floor living room design in New York

Example of a huge 1960s open concept dark wood floor and brown floor living room library design in Other with gray walls, a standard fireplace, a wood fireplace surround and a concealed tv
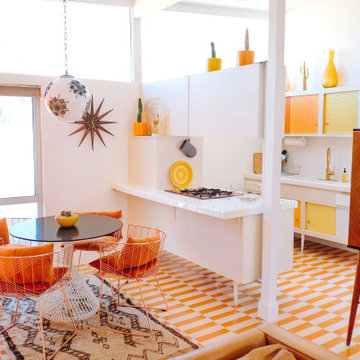
Playing off the warm surrounding finishes, the lively orange and white floor tile adds to the charm of this mid-century modern home.
DESIGN
Danielle Nagel
PHOTOS
Danielle Nagel
Tile Shown: 3x12 in Koi & Milky Way
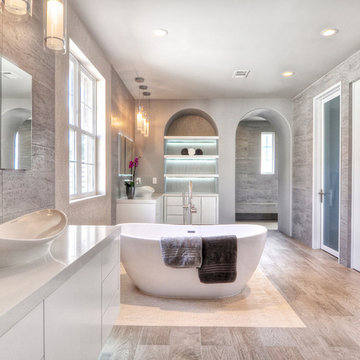
Total renovation of a traditional master bathroom into a modern showpiece. m.a.p. interiors created the new floor plan, custom designed the floating vanities and other built-ins, and selected all the finishing materials for the space. The result is a serene master bath with spa quality and understated elegance.

Example of a huge mid-century modern enclosed light wood floor and white floor family room design in Austin with white walls, a standard fireplace and no tv
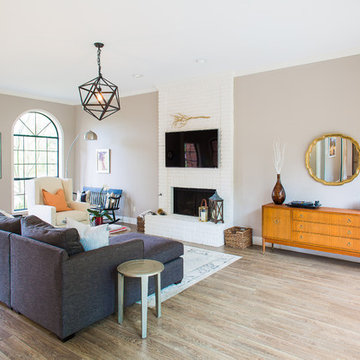
A modern-contemporary home that boasts a cool, urban style. Each room was decorated somewhat simply while featuring some jaw-dropping accents. From the bicycle wall decor in the dining room to the glass and gold-based table in the breakfast nook, each room had a unique take on contemporary design (with a nod to mid-century modern design).
Designed by Sara Barney’s BANDD DESIGN, who are based in Austin, Texas and serving throughout Round Rock, Lake Travis, West Lake Hills, and Tarrytown.
For more about BANDD DESIGN, click here: https://bandddesign.com/
To learn more about this project, click here: https://bandddesign.com/westlake-house-in-the-hills/
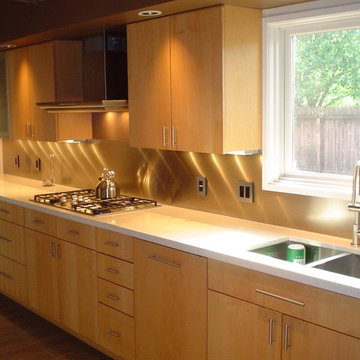
Enclosed kitchen - huge 1950s u-shaped porcelain tile enclosed kitchen idea in Houston with a double-bowl sink, flat-panel cabinets, light wood cabinets, solid surface countertops, metallic backsplash and stainless steel appliances
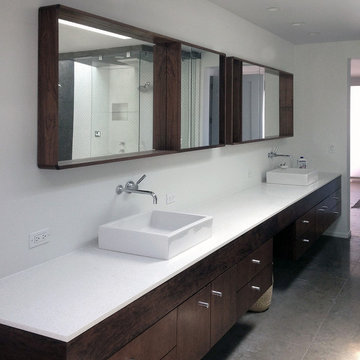
asymmetrical walnut-framed mirrors complement the wood finish at the extended floating vanity, featuring wall-mounted faucets and vessel sinks at the new quartz slab counter.
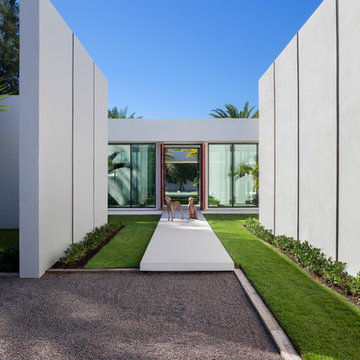
©Edward Butera / ibi designs / Boca Raton, Florida
Example of a huge 1950s white one-story exterior home design in Miami
Example of a huge 1950s white one-story exterior home design in Miami
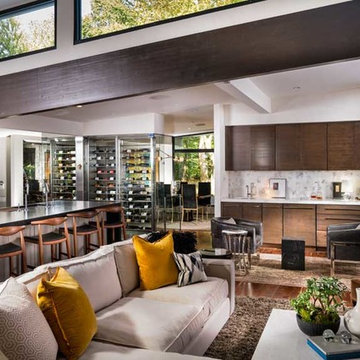
Historical Renovation
Objective: The homeowners asked us to join the project after partial demo and construction was in full
swing. Their desire was to significantly enlarge and update the charming mid-century modern home to
meet the needs of their joined families and frequent social gatherings. It was critical though that the
expansion be seamless between old and new, where one feels as if the home “has always been this
way”.
Solution: We created spaces within rooms that allowed family to gather and socialize freely or allow for
private conversations. As constant entertainers, the couple wanted easier access to their favorite wines
than having to go to the basement cellar. A custom glass and stainless steel wine cellar was created
where bottles seem to float in the space between the dining room and kitchen area.
A nineteen foot long island dominates the great room as well as any social gathering where it is
generally spread from end to end with food and surrounded by friends and family.
Aside of the master suite, three oversized bedrooms each with a large en suite bath provide plenty of
space for kids returning from college and frequent visits from friends and family.
A neutral color palette was chosen throughout to bring warmth into the space but not fight with the
clients’ collections of art, antique rugs and furnishings. Soaring ceiling, windows and huge sliding doors
bring the naturalness of the large wooded lot inside while lots of natural wood and stone was used to
further complement the outdoors and their love of nature.
Outside, a large ground level fire-pit surrounded by comfortable chairs is another favorite gathering
spot.

Inspiration for a huge mid-century modern open concept dark wood floor and brown floor living room library remodel in Other with gray walls, a standard fireplace, a wood fireplace surround and a concealed tv
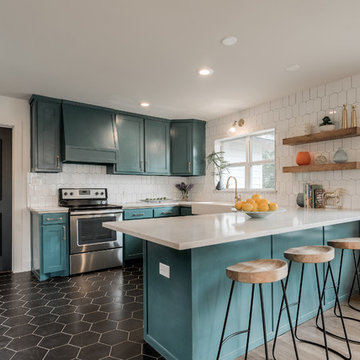
This home was flipped for our show, Lone Star Flip on HGTV! We chose a midcentury modern aesthetic because the home was built in 1950. Enjoy the transformation!
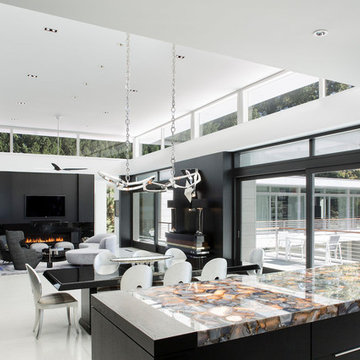
Dining and Living Rooms. John Clemmer Photography
Inspiration for a huge mid-century modern open concept white floor family room remodel in Atlanta with white walls, a ribbon fireplace, a stone fireplace and a wall-mounted tv
Inspiration for a huge mid-century modern open concept white floor family room remodel in Atlanta with white walls, a ribbon fireplace, a stone fireplace and a wall-mounted tv
Huge Mid-Century Modern Home Design Ideas
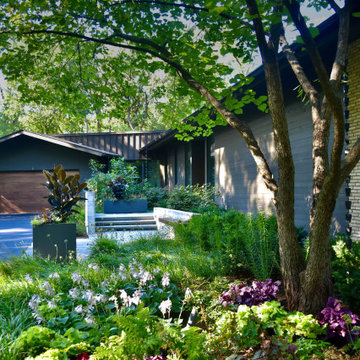
Low-profile landscape plantings under the arching redbud create focus on the front entry while walking through the garden. Rectilinear containers amplify the mid-century modern lines of the home.
2
























