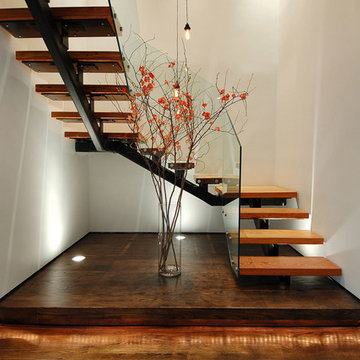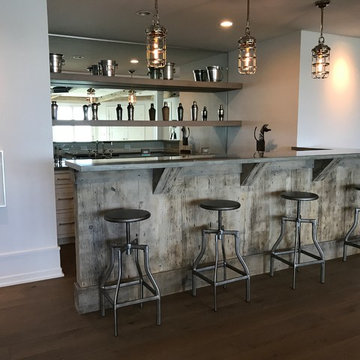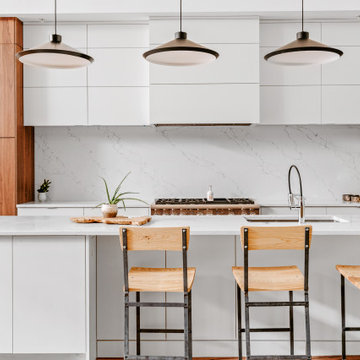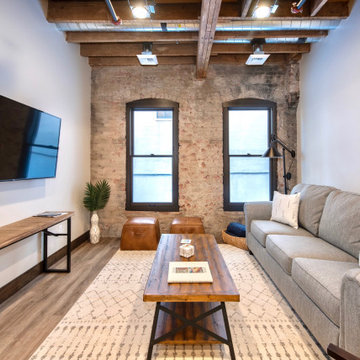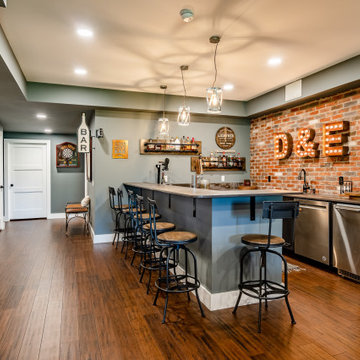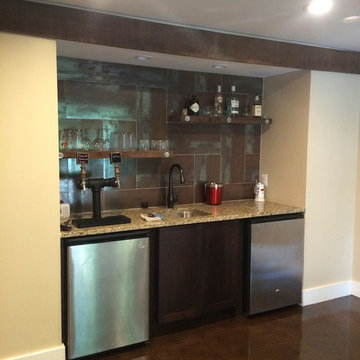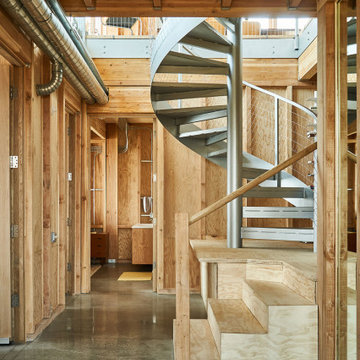Industrial Home Design Ideas

Inspiration for an industrial enclosed concrete floor and gray floor home theater remodel in Omaha with black walls and a wall-mounted tv
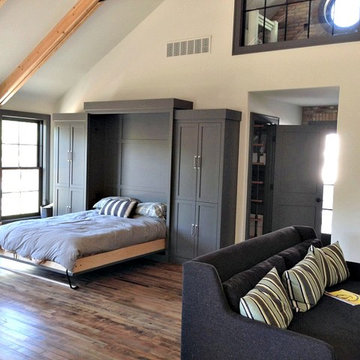
Inspiration for a mid-sized industrial formal and loft-style dark wood floor living room remodel in Other with white walls, no fireplace and no tv
Find the right local pro for your project

Mid-sized urban look-out laminate floor, brown floor and exposed beam basement photo in Philadelphia with white walls, a standard fireplace and a wood fireplace surround
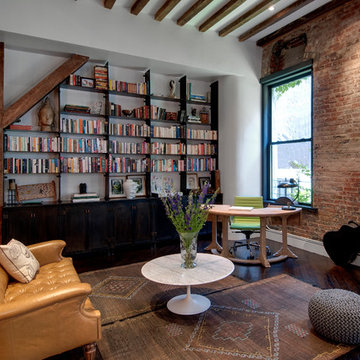
Inspiration for an industrial dark wood floor family room library remodel in New York with white walls and no tv
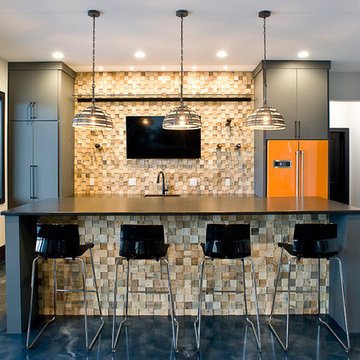
Seated home bar - large industrial concrete floor and blue floor seated home bar idea in Other with an undermount sink, flat-panel cabinets, gray cabinets, quartz countertops, multicolored backsplash, wood backsplash and black countertops

Photo by Ross Anania
Example of a large urban medium tone wood floor bedroom design in Seattle with no fireplace
Example of a large urban medium tone wood floor bedroom design in Seattle with no fireplace
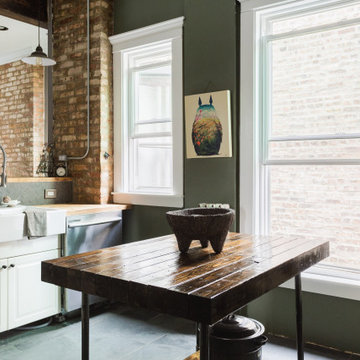
Inspiration for an industrial galley gray floor kitchen remodel in Chicago with a farmhouse sink, raised-panel cabinets, white cabinets, wood countertops, gray backsplash, mosaic tile backsplash, an island and beige countertops
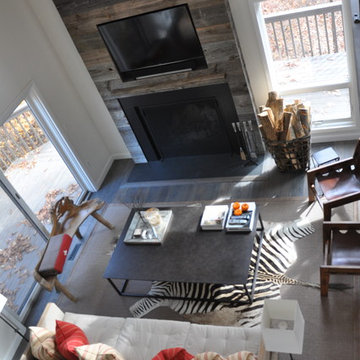
Will Calhoun
Example of a mid-sized urban open concept dark wood floor living room design in New York with white walls, a standard fireplace, a wood fireplace surround and a wall-mounted tv
Example of a mid-sized urban open concept dark wood floor living room design in New York with white walls, a standard fireplace, a wood fireplace surround and a wall-mounted tv
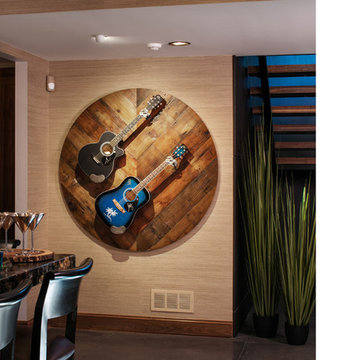
Large urban single-wall concrete floor and gray floor seated home bar photo in Omaha with open cabinets and brick backsplash
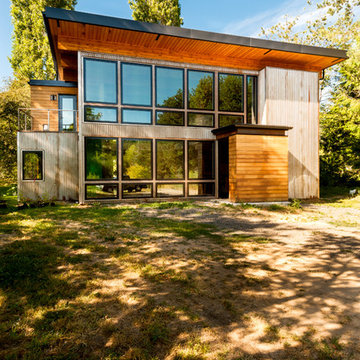
Container House exterior
Inspiration for a mid-sized industrial gray two-story metal exterior home remodel in Seattle with a mixed material roof
Inspiration for a mid-sized industrial gray two-story metal exterior home remodel in Seattle with a mixed material roof

This 5,600 sq ft. custom home is a blend of industrial and organic design elements, with a color palette of grey, black, and hints of metallics. It’s a departure from the traditional French country esthetic of the neighborhood. Especially, the custom game room bar. The homeowners wanted a fun ‘industrial’ space that was far different from any other home bar they had seen before. Through several sketches, the bar design was conceptualized by senior designer, Ayca Stiffel and brought to life by two talented artisans: Alberto Bonomi and Jim Farris. It features metalwork on the foot bar, bar front, and frame all clad in Corten Steel and a beautiful walnut counter with a live edge top. The sliding doors are constructed from raw steel with brass wire mesh inserts and glide over open metal shelving for customizable storage space. Matte black finishes and brass mesh accents pair with soapstone countertops, leather barstools, brick, and glass. Porcelain floor tiles are placed in a geometric design to anchor the bar area within the game room space. Every element is unique and tailored to our client’s personal style; creating a space that is both edgy, sophisticated, and welcoming.
Industrial Home Design Ideas
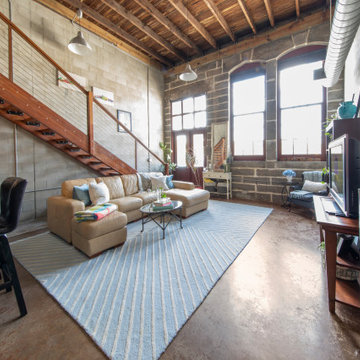
Open living area is flexible to host parties as well as yoga sessions and at-home workouts.
Example of an urban loft-style concrete floor, brown floor, exposed beam and brick wall living room design in Tampa with a tv stand
Example of an urban loft-style concrete floor, brown floor, exposed beam and brick wall living room design in Tampa with a tv stand

L+M's ADU is a basement converted to an accessory dwelling unit (ADU) with exterior & main level access, wet bar, living space with movie center & ethanol fireplace, office divided by custom steel & glass "window" grid, guest bathroom, & guest bedroom. Along with an efficient & versatile layout, we were able to get playful with the design, reflecting the whimsical personalties of the home owners.
credits
design: Matthew O. Daby - m.o.daby design
interior design: Angela Mechaley - m.o.daby design
construction: Hammish Murray Construction
custom steel fabricator: Flux Design
reclaimed wood resource: Viridian Wood
photography: Darius Kuzmickas - KuDa Photography
37

























