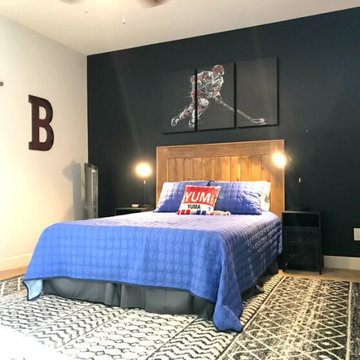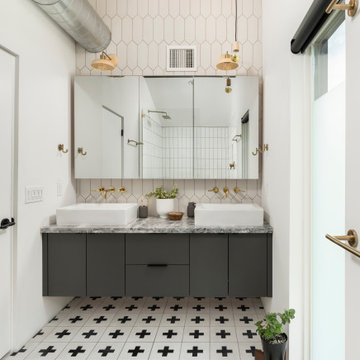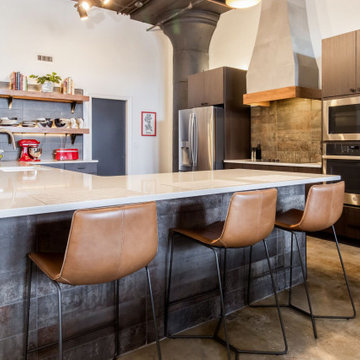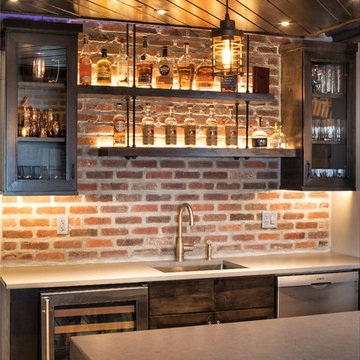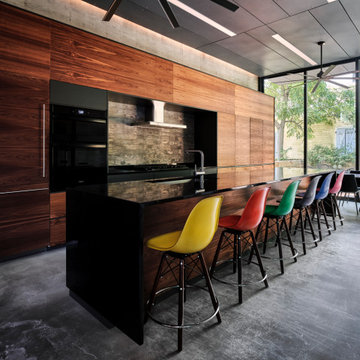Industrial Home Design Ideas

Ines Leong of Archphoto
Inspiration for a small industrial u-shaped light wood floor eat-in kitchen remodel in New York with an undermount sink, flat-panel cabinets, white cabinets, solid surface countertops, white backsplash, porcelain backsplash, a peninsula and paneled appliances
Inspiration for a small industrial u-shaped light wood floor eat-in kitchen remodel in New York with an undermount sink, flat-panel cabinets, white cabinets, solid surface countertops, white backsplash, porcelain backsplash, a peninsula and paneled appliances

This contemporary kitchen has loft feel with black cabinets, a concrete counter top on the kitchen island, stainless steel fixtures, corrugated steel ceiling panels, and a glass garage door opening to the back yard.
Photo and copyright by Renovation Design Group. All rights reserved.
Find the right local pro for your project

Holly Werner
Inspiration for a small industrial u-shaped light wood floor and brown floor enclosed kitchen remodel in St Louis with an undermount sink, shaker cabinets, gray cabinets, marble countertops, white backsplash, ceramic backsplash, stainless steel appliances, an island and white countertops
Inspiration for a small industrial u-shaped light wood floor and brown floor enclosed kitchen remodel in St Louis with an undermount sink, shaker cabinets, gray cabinets, marble countertops, white backsplash, ceramic backsplash, stainless steel appliances, an island and white countertops
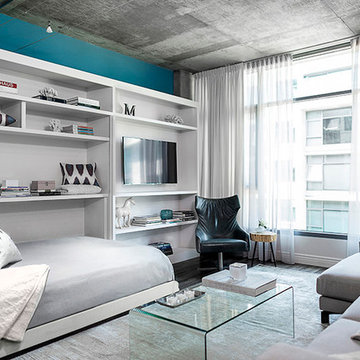
LOFT | Luxury Industrial Loft Makeover Downtown LA | FOUR POINT DESIGN BUILD INC
A gorgeous and glamorous 687 sf Loft Apartment in the Heart of Downtown Los Angeles, CA. Small Spaces...BIG IMPACT is the theme this year: A wide open space and infinite possibilities. The Challenge: Only 3 weeks to design, resource, ship, install, stage and photograph a Downtown LA studio loft for the October 2014 issue of @dwellmagazine and the 2014 @dwellondesign home tour! So #Grateful and #honored to partner with the wonderful folks at #MetLofts and #DwellMagazine for the incredible design project!
Photography by Riley Jamison
#interiordesign #loftliving #StudioLoftLiving #smallspacesBIGideas #loft #DTLA
AS SEEN IN
Dwell Magazine
LA Design Magazine
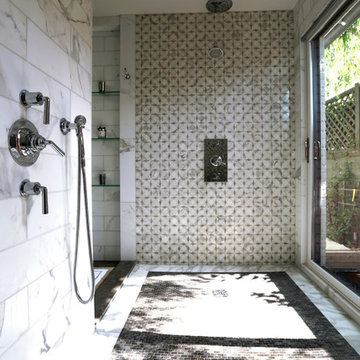
Once inside the expansive shower you have an opening to the outdoors through the sliding door serving as the back wall. The walls share a mix of stunning Zazen mosaic in Polished Gascogne & Calacatta marbles and 6x24 Honed Calacatta. Waterworks Henry plumbing in chrome is used throughout the space.
Cabochon Surfaces & Fixtures
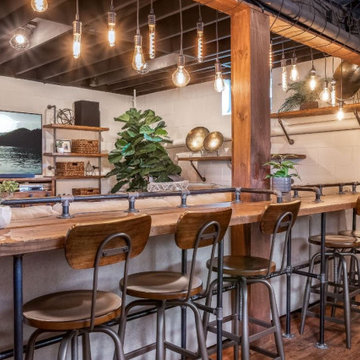
Basement - mid-sized industrial underground laminate floor, brown floor and exposed beam basement idea in Philadelphia with white walls, a standard fireplace and a wood fireplace surround

Early morning in Mazama.
Image by Stephen Brousseau.
Small urban brown one-story metal house exterior photo in Seattle with a shed roof and a metal roof
Small urban brown one-story metal house exterior photo in Seattle with a shed roof and a metal roof
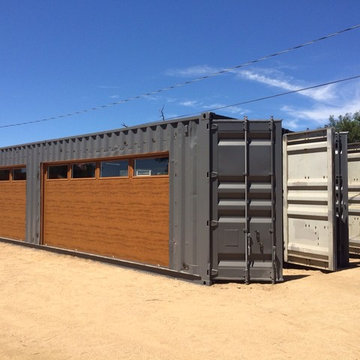
Inspiration for an industrial detached three-car garage remodel in San Diego
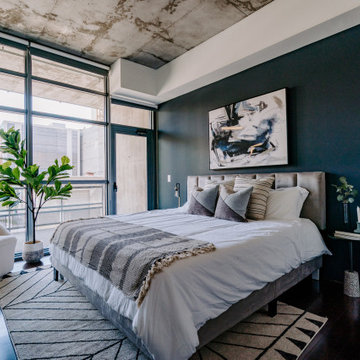
Inspiration for an industrial dark wood floor and brown floor bedroom remodel in San Diego with black walls

Mid-sized urban galley concrete floor and gray floor eat-in kitchen photo in Columbus with an integrated sink, flat-panel cabinets, light wood cabinets, concrete countertops, stainless steel appliances, an island and black countertops

Photo by Alan Tansey
This East Village penthouse was designed for nocturnal entertaining. Reclaimed wood lines the walls and counters of the kitchen and dark tones accent the different spaces of the apartment. Brick walls were exposed and the stair was stripped to its raw steel finish. The guest bath shower is lined with textured slate while the floor is clad in striped Moroccan tile.
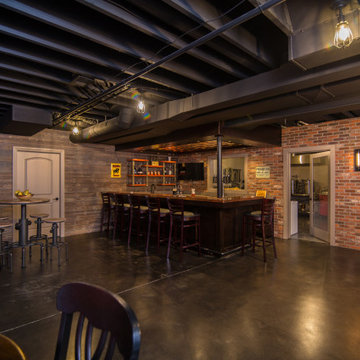
In this project, Rochman Design Build converted an unfinished basement of a new Ann Arbor home into a stunning home pub and entertaining area, with commercial grade space for the owners' craft brewing passion. The feel is that of a speakeasy as a dark and hidden gem found in prohibition time. The materials include charcoal stained concrete floor, an arched wall veneered with red brick, and an exposed ceiling structure painted black. Bright copper is used as the sparkling gem with a pressed-tin-type ceiling over the bar area, which seats 10, copper bar top and concrete counters. Old style light fixtures with bare Edison bulbs, well placed LED accent lights under the bar top, thick shelves, steel supports and copper rivet connections accent the feel of the 6 active taps old-style pub. Meanwhile, the brewing room is splendidly modern with large scale brewing equipment, commercial ventilation hood, wash down facilities and specialty equipment. A large window allows a full view into the brewing room from the pub sitting area. In addition, the space is large enough to feel cozy enough for 4 around a high-top table or entertain a large gathering of 50. The basement remodel also includes a wine cellar, a guest bathroom and a room that can be used either as guest room or game room, and a storage area.

New View Photography
Mid-sized urban 3/4 white tile and subway tile porcelain tile and brown floor bathroom photo in Raleigh with black cabinets, a wall-mount toilet, white walls, an undermount sink, quartz countertops, white countertops and flat-panel cabinets
Mid-sized urban 3/4 white tile and subway tile porcelain tile and brown floor bathroom photo in Raleigh with black cabinets, a wall-mount toilet, white walls, an undermount sink, quartz countertops, white countertops and flat-panel cabinets
Industrial Home Design Ideas
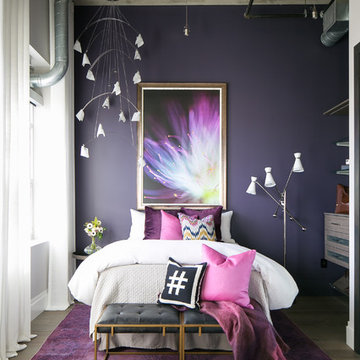
Ryan Garvin Photography
Kids' room - mid-sized industrial girl dark wood floor kids' room idea in Denver with purple walls
Kids' room - mid-sized industrial girl dark wood floor kids' room idea in Denver with purple walls
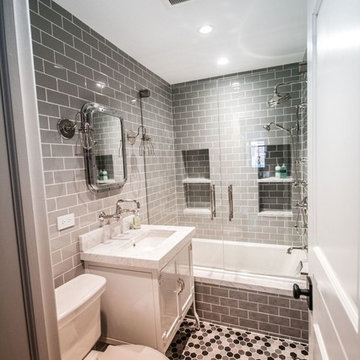
Charis Brice
Example of a small urban master gray tile and ceramic tile ceramic tile drop-in bathtub design in Chicago with white cabinets, a two-piece toilet, gray walls, an undermount sink and marble countertops
Example of a small urban master gray tile and ceramic tile ceramic tile drop-in bathtub design in Chicago with white cabinets, a two-piece toilet, gray walls, an undermount sink and marble countertops
35

























