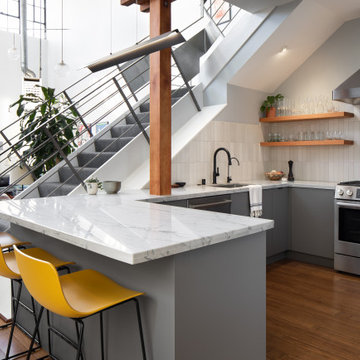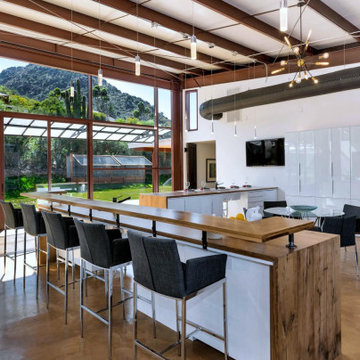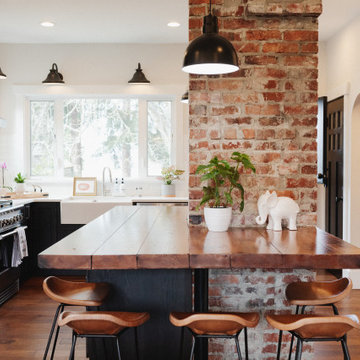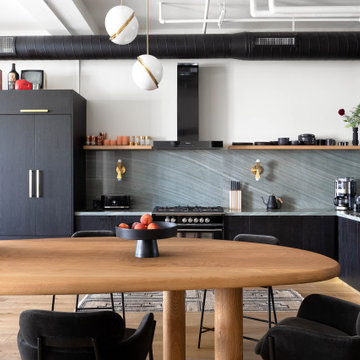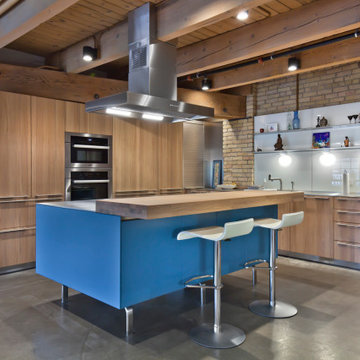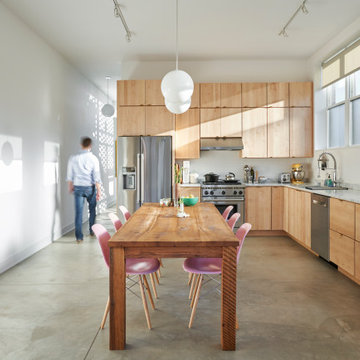Industrial Home Design Ideas

Photo by Alan Tansey
This East Village penthouse was designed for nocturnal entertaining. Reclaimed wood lines the walls and counters of the kitchen and dark tones accent the different spaces of the apartment. Brick walls were exposed and the stair was stripped to its raw steel finish. The guest bath shower is lined with textured slate while the floor is clad in striped Moroccan tile.

Inspiration for a large industrial l-shaped dark wood floor and brown floor eat-in kitchen remodel in New York with an undermount sink, white cabinets, brown backsplash, metal backsplash, stainless steel appliances, an island, white countertops, flat-panel cabinets and solid surface countertops
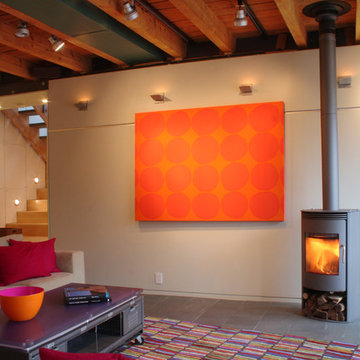
The orange fabric panel slides to reveal a recessed TV.
Living room - industrial living room idea in Boston with beige walls and a wood stove
Living room - industrial living room idea in Boston with beige walls and a wood stove
Find the right local pro for your project
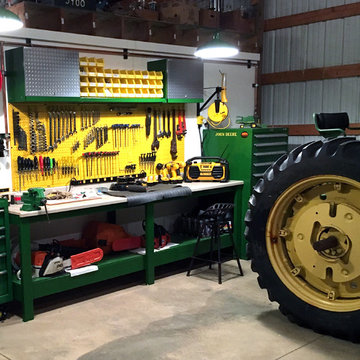
Wall Control Yellow Metal Pegboard being used here in this impressive John Deere themed workshop! Wall Control’s wide range of metal pegboard colors allow you to create a theme in your workshop based on your favorite team, school, brand, or in this case, tractors! Thanks for the great customer submission Steven!

Inspiration for a mid-sized industrial open concept light wood floor and beige floor family room remodel in Boston with beige walls, no fireplace and a tv stand

Inspiration for a mid-sized industrial look-out laminate floor, brown floor and exposed beam basement remodel in Philadelphia with white walls, a standard fireplace and a wood fireplace surround
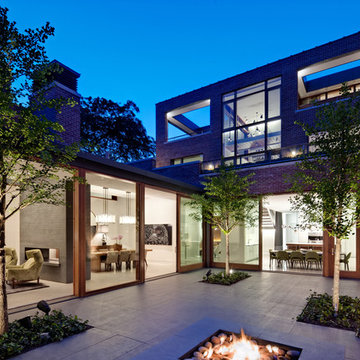
Architecture by Vinci | Hamp Architects, Inc.
Interiors by Stephanie Wohlner Design.
Lighting by Lux Populi.
Construction by Goldberg General Contracting, Inc.
Photos by Eric Hausman.
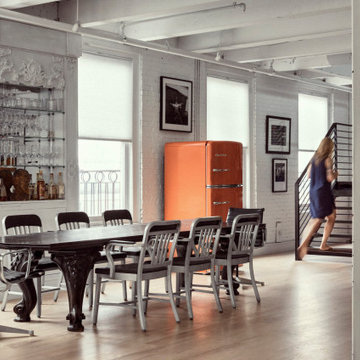
Example of an urban light wood floor, beige floor, exposed beam and brick wall dining room design in Portland Maine with white walls

Living room looking towards the North Cascades.
Image by Steve Brousseau
Example of a small urban open concept concrete floor and gray floor living room design in Seattle with white walls, a wood stove and a plaster fireplace
Example of a small urban open concept concrete floor and gray floor living room design in Seattle with white walls, a wood stove and a plaster fireplace
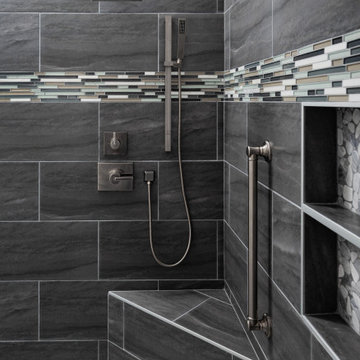
When deciding to either keep a tub and shower or take out the tub and expand the shower in the master bathroom is solely dependent on a homeowner's preference. Although having a tub in the master bathroom is still a desired feature for home buyer's, especially for those who have or are excepting children, there's no definitive proof that having a tub is going to guarantee a higher rate of return on the investment.
This chic and modern shower is easily accessible. The expanded room provides the ability to move around freely without constraint and makes showering more welcoming and relaxing. This shower is a great addition and can be highly beneficial in the future to any individuals who are elderly, wheelchair bound or have mobility impairments. Fixtures and furnishings such as the grab bar, a bench and hand shower also makes the shower more user friendly.
The decision to take out the tub and make the shower larger has visually transformed this master bathroom and created a spacious feel. The shower is a wonderful upgrade and has added value and style to our client's beautiful home.
Check out the before and after photographs as well as the video!
Here are some of the materials that were used for this transformation:
12x24 Porcelain Lara Dark Grey
6" Shower band of Keystone Interlocking Mosaic Tile
Delta fixtures throughout
Ranier Quartz vanity countertops
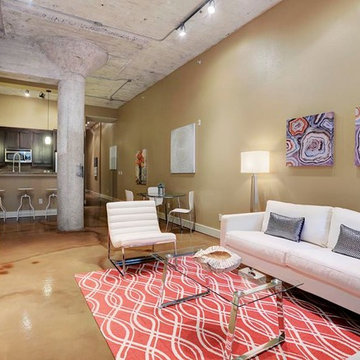
Mid-sized urban open concept concrete floor and beige floor living room photo in Houston with beige walls, no fireplace and no tv
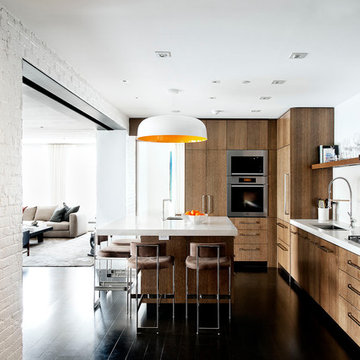
Copyright @ Emily Andrews. All rights reserved.
Inspiration for an industrial kitchen remodel in New York with flat-panel cabinets, dark wood cabinets, quartz countertops, white backsplash and stainless steel appliances
Inspiration for an industrial kitchen remodel in New York with flat-panel cabinets, dark wood cabinets, quartz countertops, white backsplash and stainless steel appliances
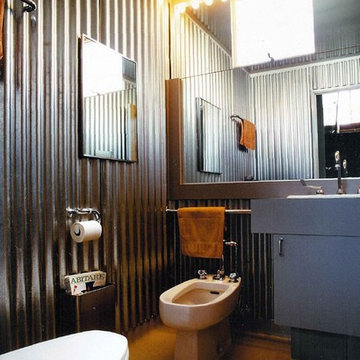
Corrugated, galvanized sheet metal and mirrors make for a lively powder room.
Example of an urban bathroom design in San Francisco with a bidet
Example of an urban bathroom design in San Francisco with a bidet
Industrial Home Design Ideas
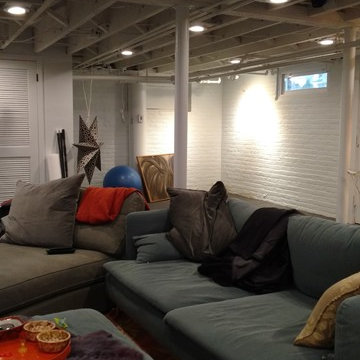
Loft feeling in the basement. Exposed ceiling and painted brick walls highlighted to bring light into the corners and add textural interest.
Urban basement photo in New York
Urban basement photo in New York
41

























